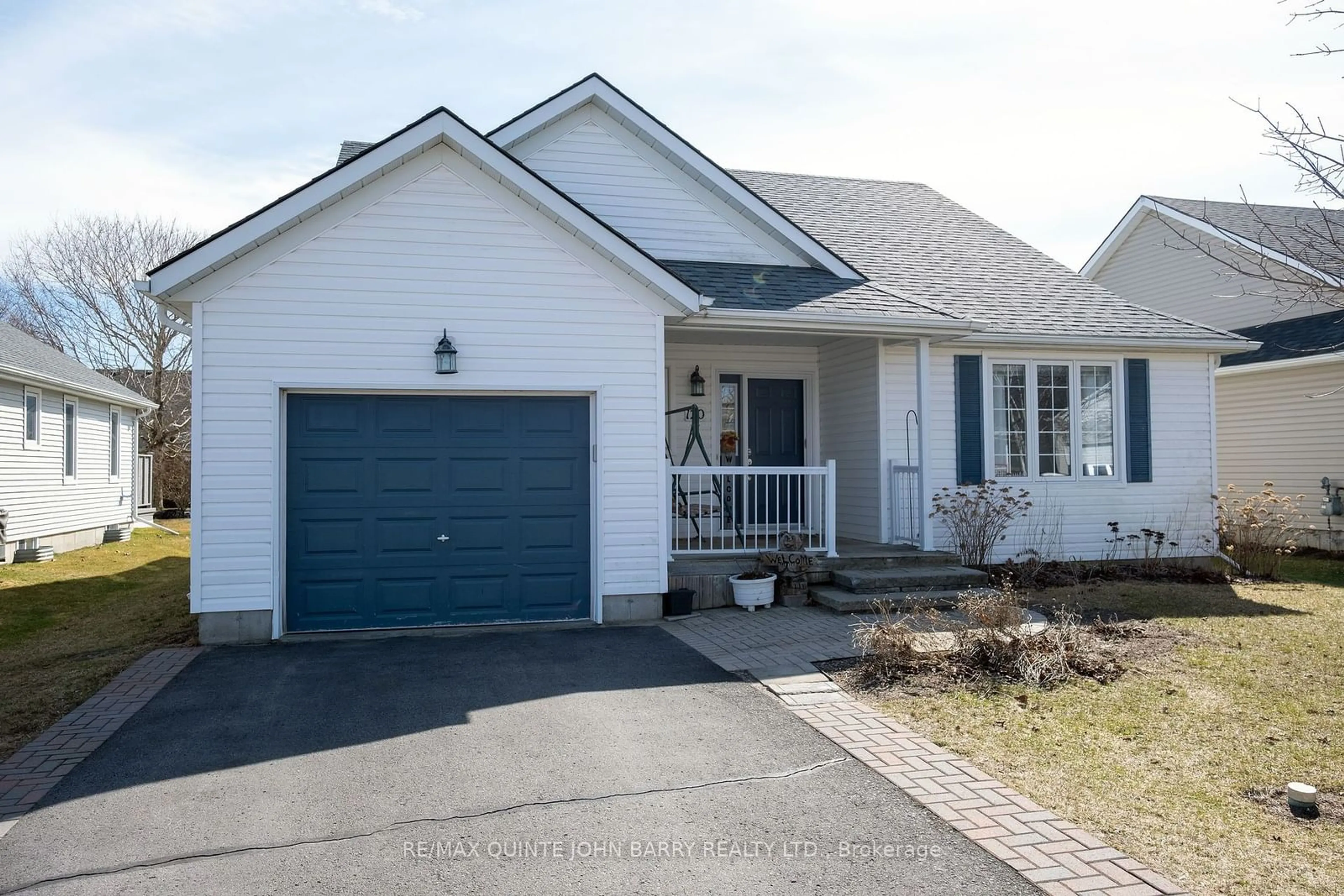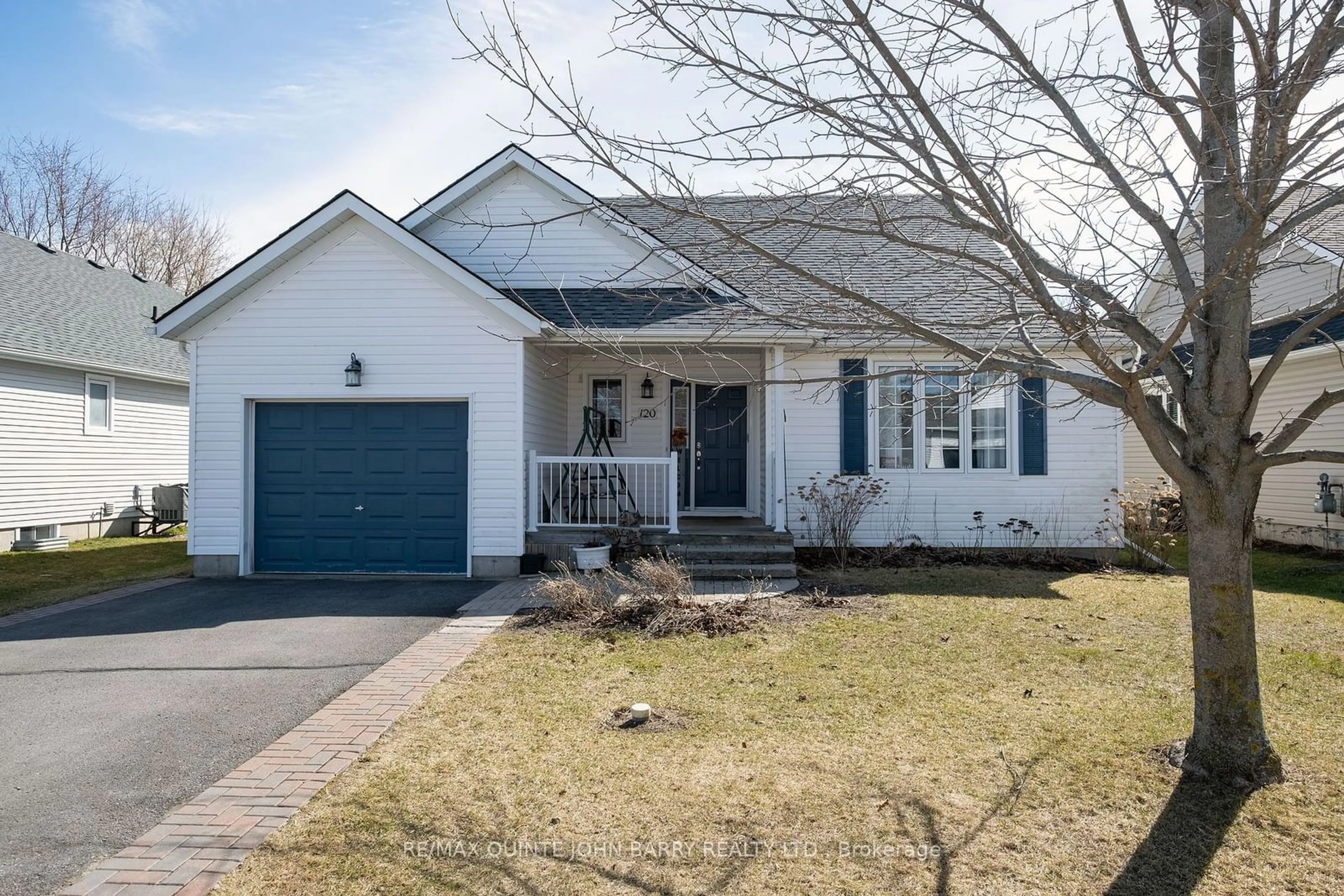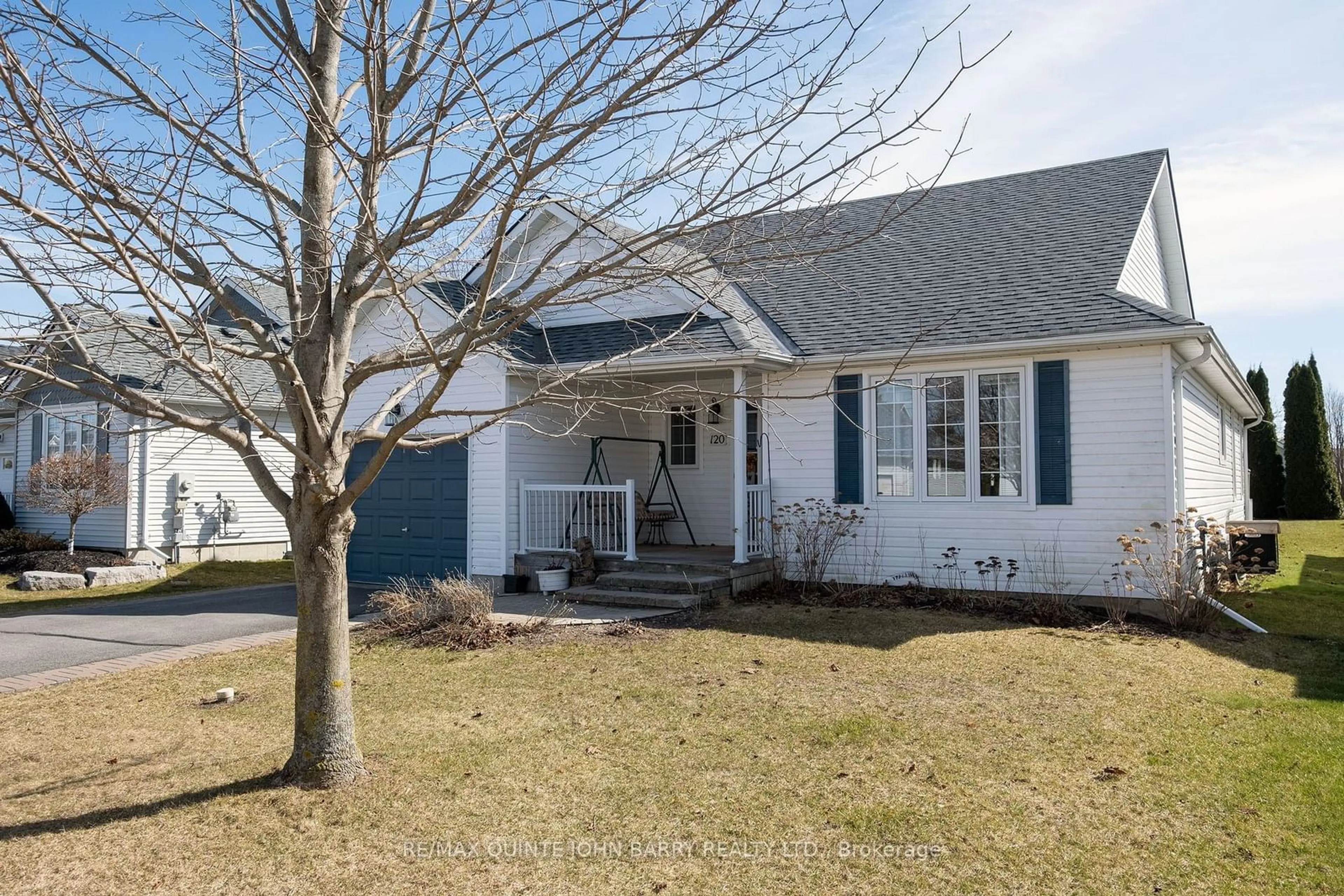120 Mills Rd, Brighton, Ontario K0K 1H0
Contact us about this property
Highlights
Estimated ValueThis is the price Wahi expects this property to sell for.
The calculation is powered by our Instant Home Value Estimate, which uses current market and property price trends to estimate your home’s value with a 90% accuracy rate.$615,000*
Price/Sqft$476/sqft
Days On Market25 days
Est. Mortgage$2,598/mth
Tax Amount (2024)$3,852/yr
Description
This charming 2 bedroom, 2 bath home is nestled in Brighton by The Bay, a welcoming 55+ community. The main level features an open concept design featuring a spacious kitchen, dining area and living room complete with a cozy fireplace. Natural light flows through the windows and patio door, creating a warmth and welcoming atmosphere. The primary bedroom offers its own 3-pc ensuite, complemented by ample sunlight streaming in through large windows. The second bedroom also offers generous natural light, creating a bright and cheerful environment throughout. For additional living space, the lower level includes a versatile den and a workshop, perfect for hobbies or storage needs. Outside, the home offers both a covered 10' x 10' front porch ideal for morning coffee and a spacious 12' x 15' rear deck perfect for relaxation and outdoor gatherings. With its thoughtful layout, abundance of natural light, and serene surroundings, this home in Brighton by The Bay provides a comfortable and enjoyable lifestyle for its residents.
Property Details
Interior
Features
Lower Floor
Workshop
6.80 x 3.50Den
6.00 x 3.90Exterior
Features
Parking
Garage spaces 1
Garage type Attached
Other parking spaces 2
Total parking spaces 3
Property History
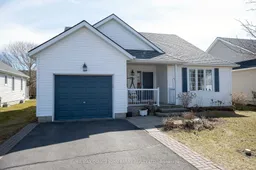 33
33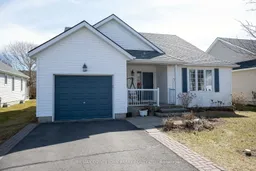 33
33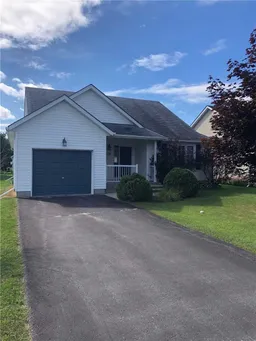 9
9
