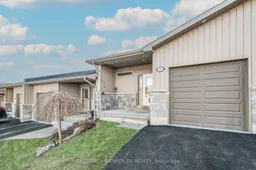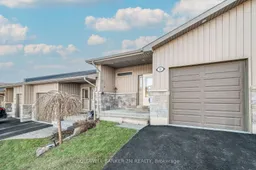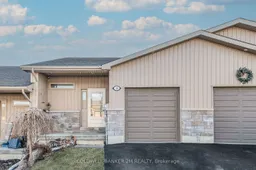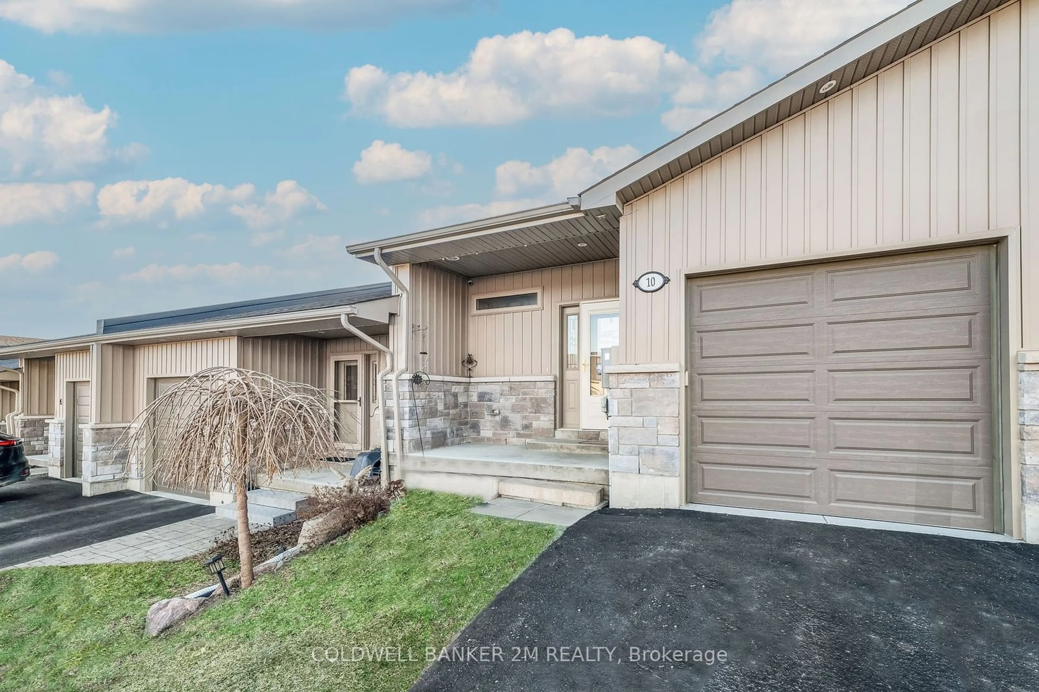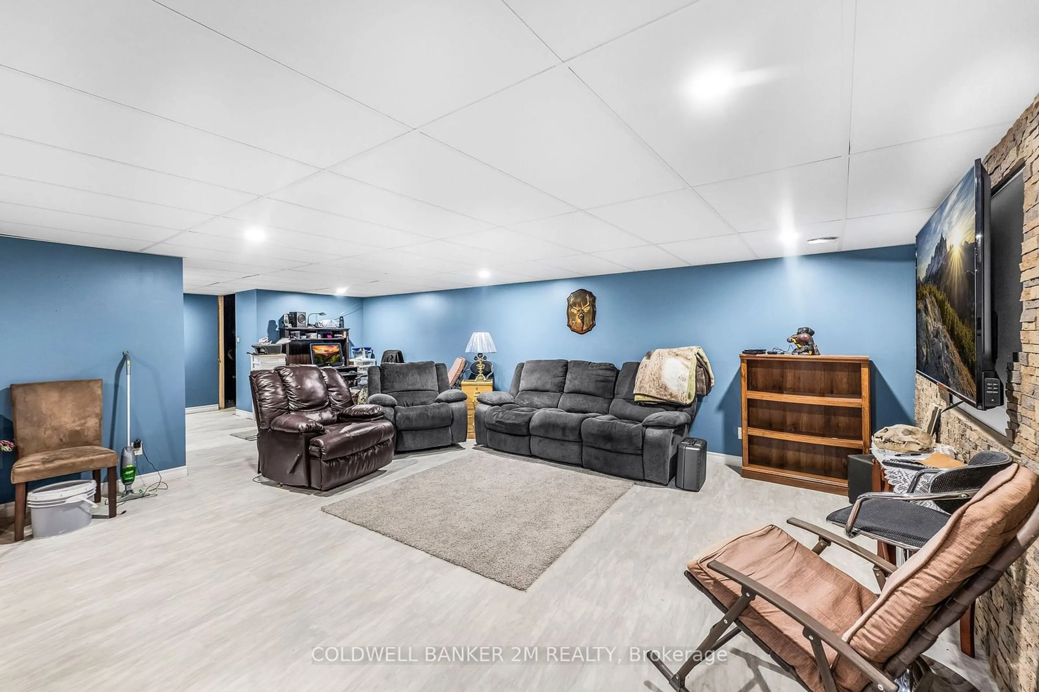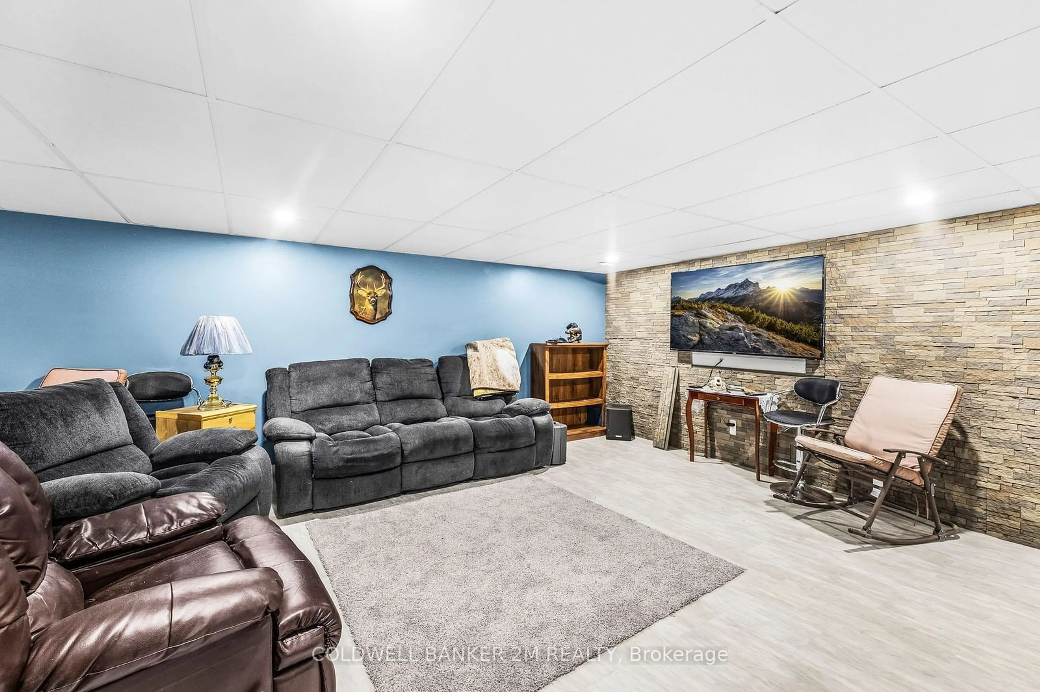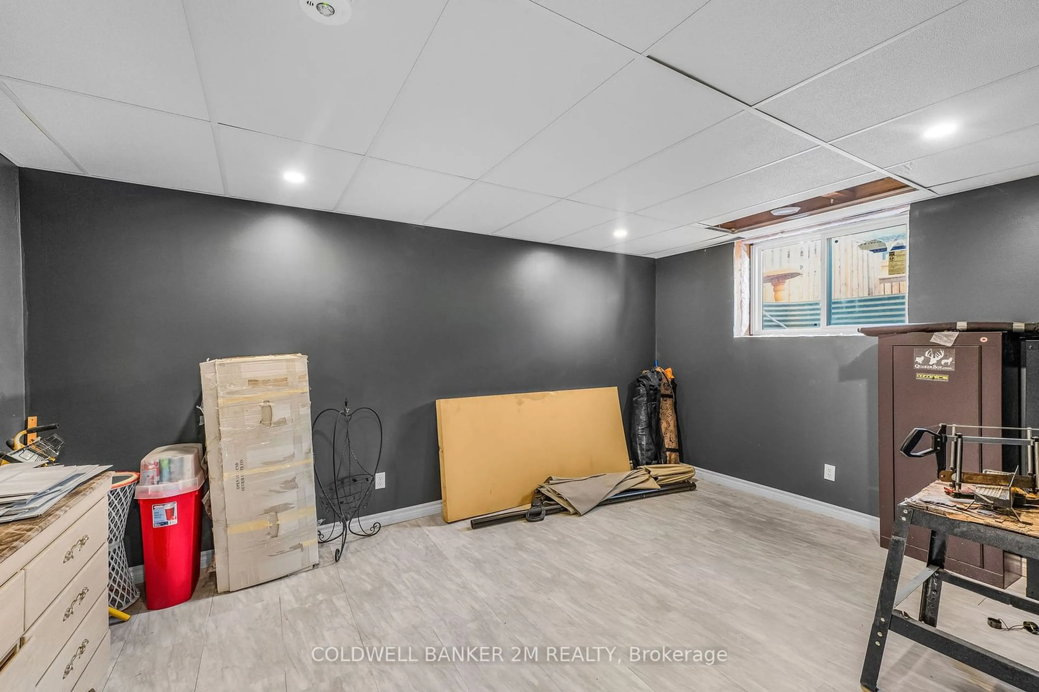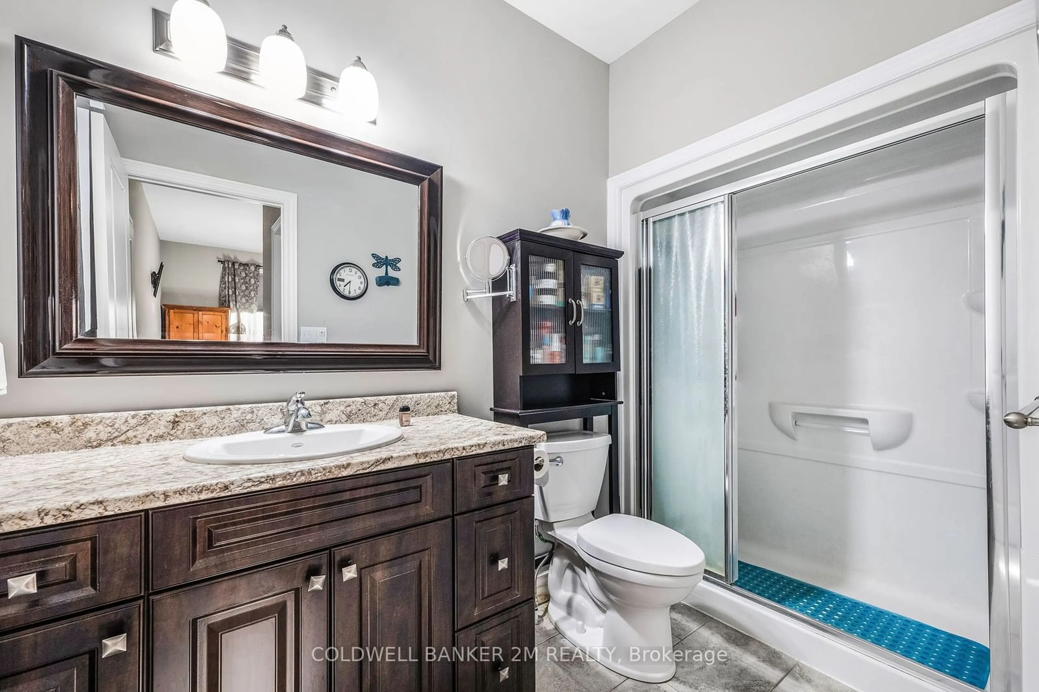10 Crispin St, Brighton, Ontario K0K 1H0
Contact us about this property
Highlights
Estimated ValueThis is the price Wahi expects this property to sell for.
The calculation is powered by our Instant Home Value Estimate, which uses current market and property price trends to estimate your home’s value with a 90% accuracy rate.Not available
Price/Sqft-
Est. Mortgage$2,362/mo
Tax Amount (2024)$3,516/yr
Days On Market27 days
Description
Stunning 3 bedroom, 3 bath bungalow townhome! Larger than it appears! Beautifully upgraded and spacious w 9 ft+ ceilings throughout main level.The main floor opens with a bright foyer w walk in coat closet. Enjoy a gorgeous custom kitchen w stainless steel appliances and hood, soft close cabinetry, built-in pantry. The stunning dining and living areas feature a vaulted ceiling & lg triple glass patio door leading to a deck & backyard. The primary bedroom offers w/i closet and ensuite. Enjoy the convenience of mn Flr Laundry. Spread out in the partially finished basement with huge open concept rec room, 3rd bedroom with large egress window, 2 pc bath and two storage areas!! Attached garage with inside entrance and a huge storage closet
Property Details
Interior
Features
Main Floor
2nd Br
2.00 x 3.04Broadloom
Dining
3.81 x 4.39Open Concept / Vaulted Ceiling / Pot Lights
Kitchen
3.75 x 3.81Pantry / Pot Lights / Stainless Steel Appl
Living
3.81 x 4.47Vaulted Ceiling / W/O To Deck / Pot Lights
Exterior
Features
Parking
Garage spaces 1
Garage type Attached
Other parking spaces 2
Total parking spaces 3
Property History
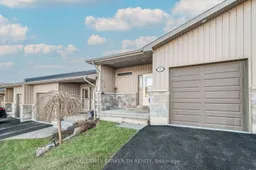 23
23