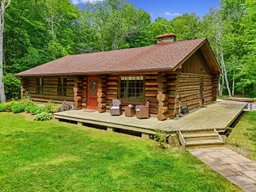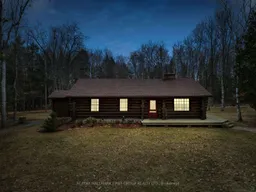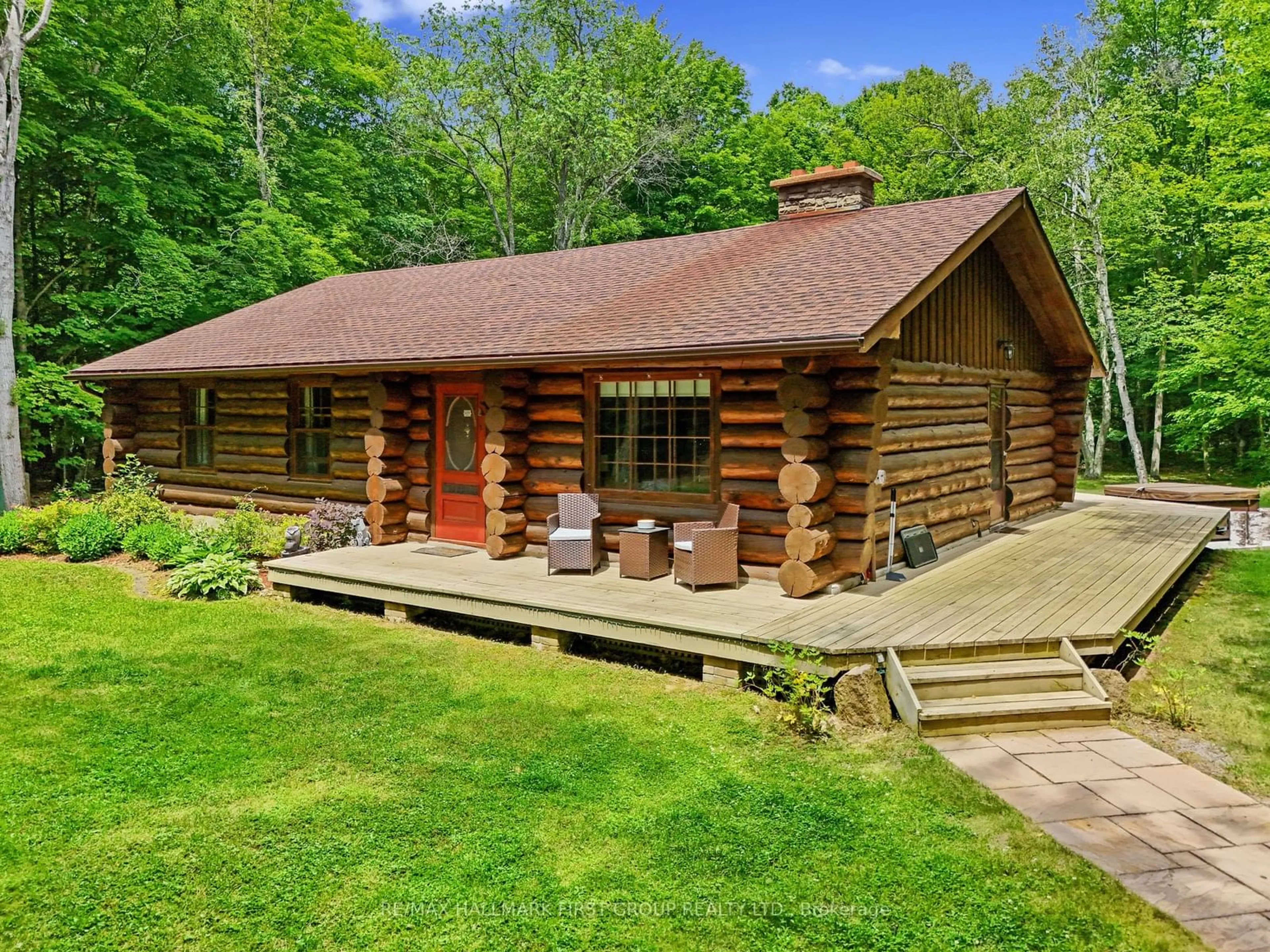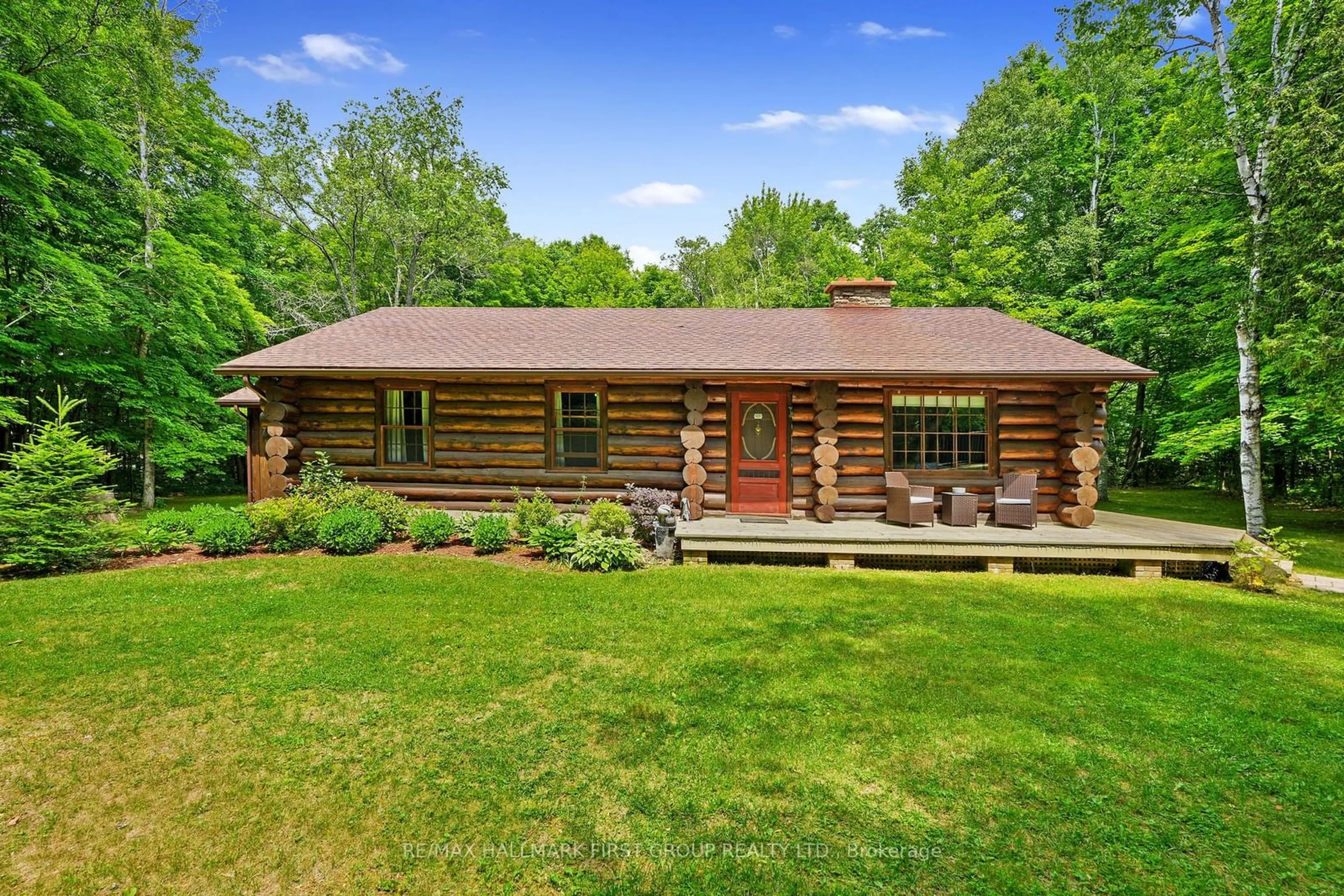9890 Ellis Rd, Alnwick/Haldimand, Ontario K0C 1C0
Contact us about this property
Highlights
Estimated ValueThis is the price Wahi expects this property to sell for.
The calculation is powered by our Instant Home Value Estimate, which uses current market and property price trends to estimate your home’s value with a 90% accuracy rate.$834,000*
Price/Sqft$701/sqft
Days On Market35 days
Est. Mortgage$3,822/mth
Tax Amount (2023)$3,928/yr
Description
Nestled amidst nature's beauty, discover an exceptional and meticulously crafted custom log home that epitomizes tranquillity. Explore the picturesque over 4.5-acre hobby farm the moment you arrive. The property features the enchanting appeal of a forested landscape. The interior of the home boasts a cozy living room that surrounds a stunning Stone Wood Burning Fireplace and built-in shelves. Find yourself in the spacious kitchen with eat-in area and a walk-out to a deck area overlooking the expansive property. The primary bedroom retreat provides a large closet and private views of the surrounding property. Two Additional bedrooms and bath complete the main floor. Using the unique spiral staircase to enter the lower level you'll find the family room, complete with a cozy propane fireplace, an office space and finished laundry room/bathroom space. Seize this extraordinary opportunity to own a once-in-a-lifetime country retreat just moments from town and moments from the 401!
Property Details
Interior
Features
Bsmt Floor
Bathroom
7.52 x 3.763 Pc Bath
Rec
5.14 x 8.87Office
2.92 x 3.71Exterior
Features
Parking
Garage spaces -
Garage type -
Other parking spaces 10
Total parking spaces 10
Property History
 37
37 40
40

