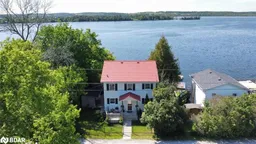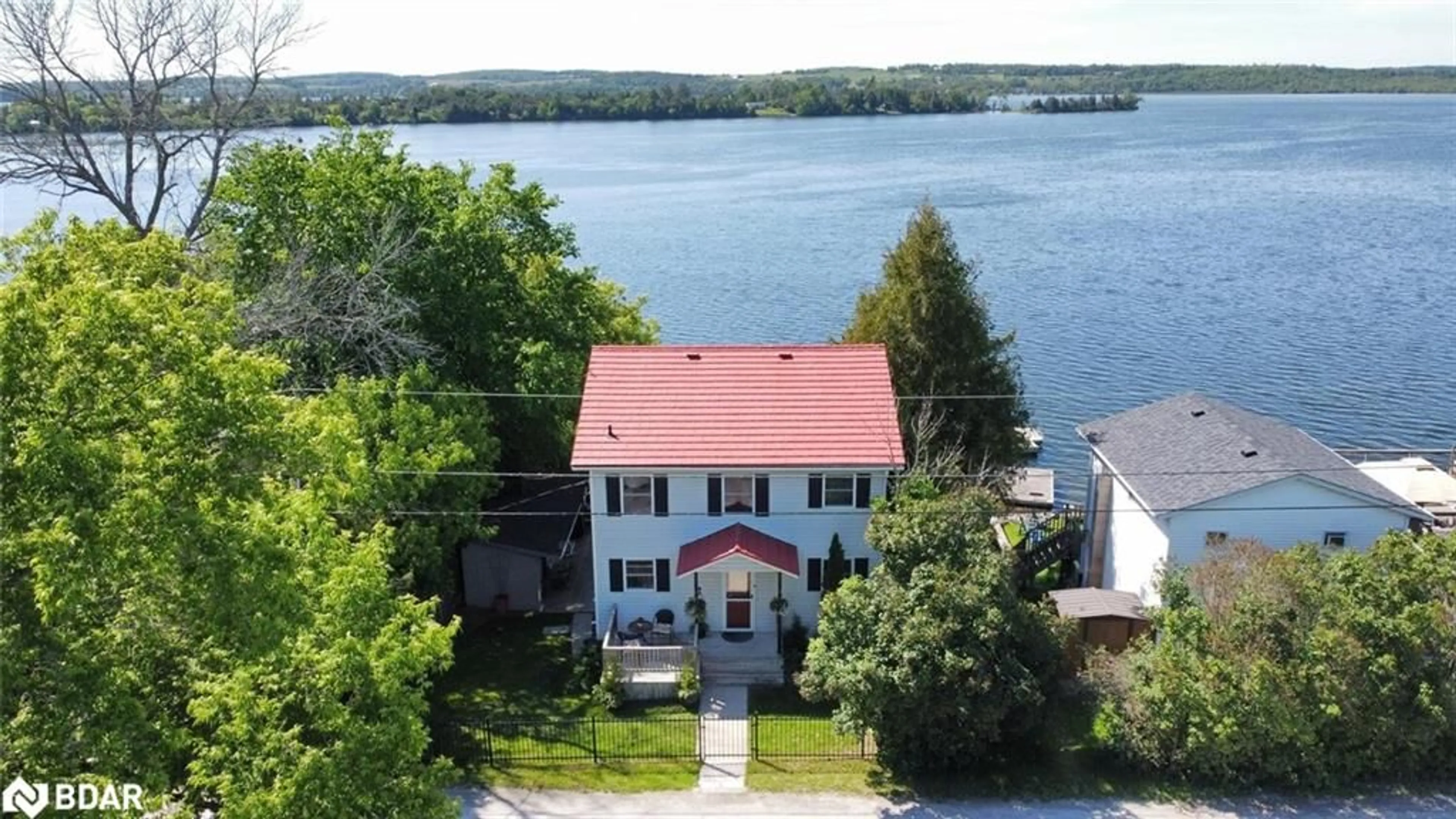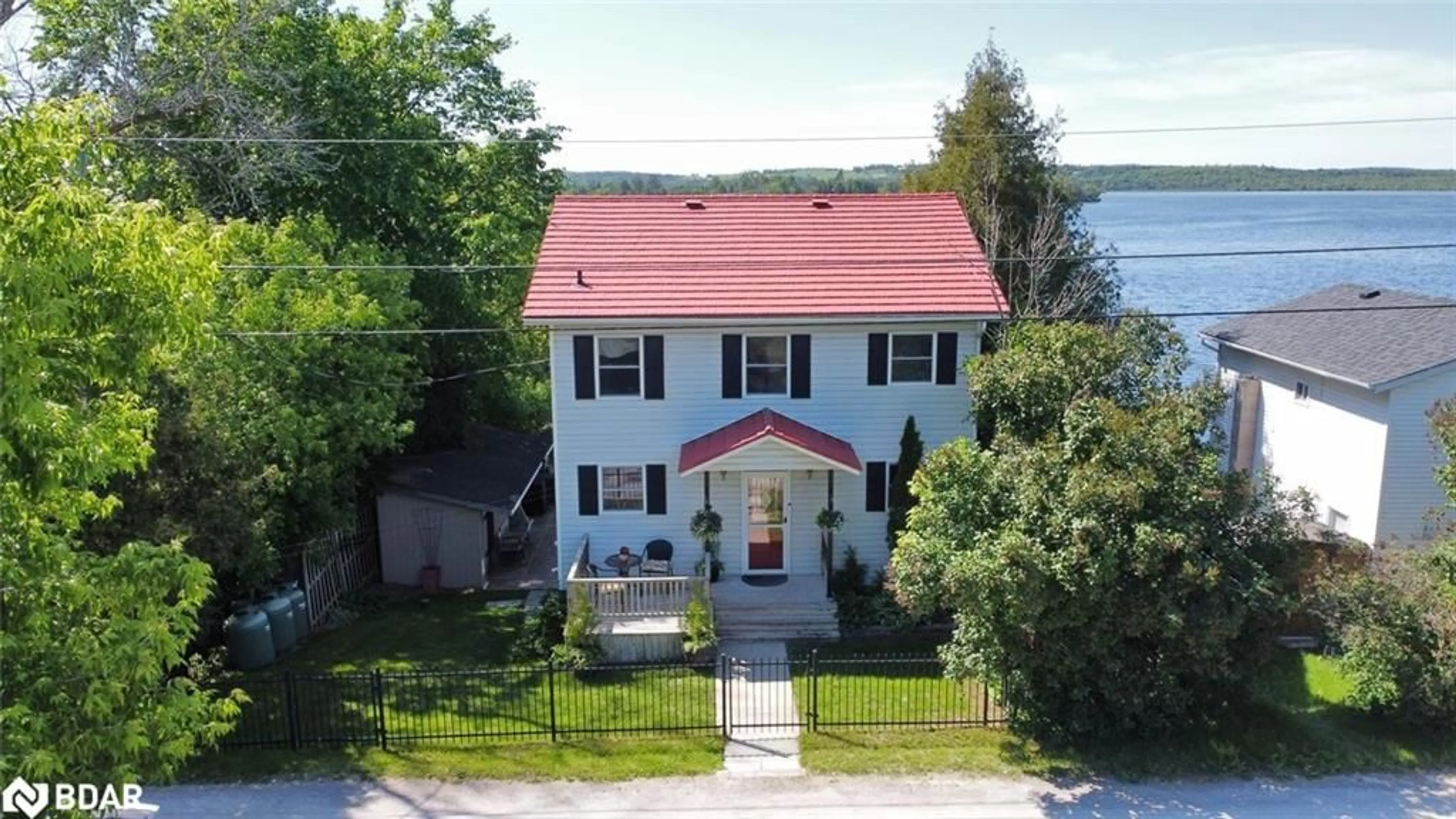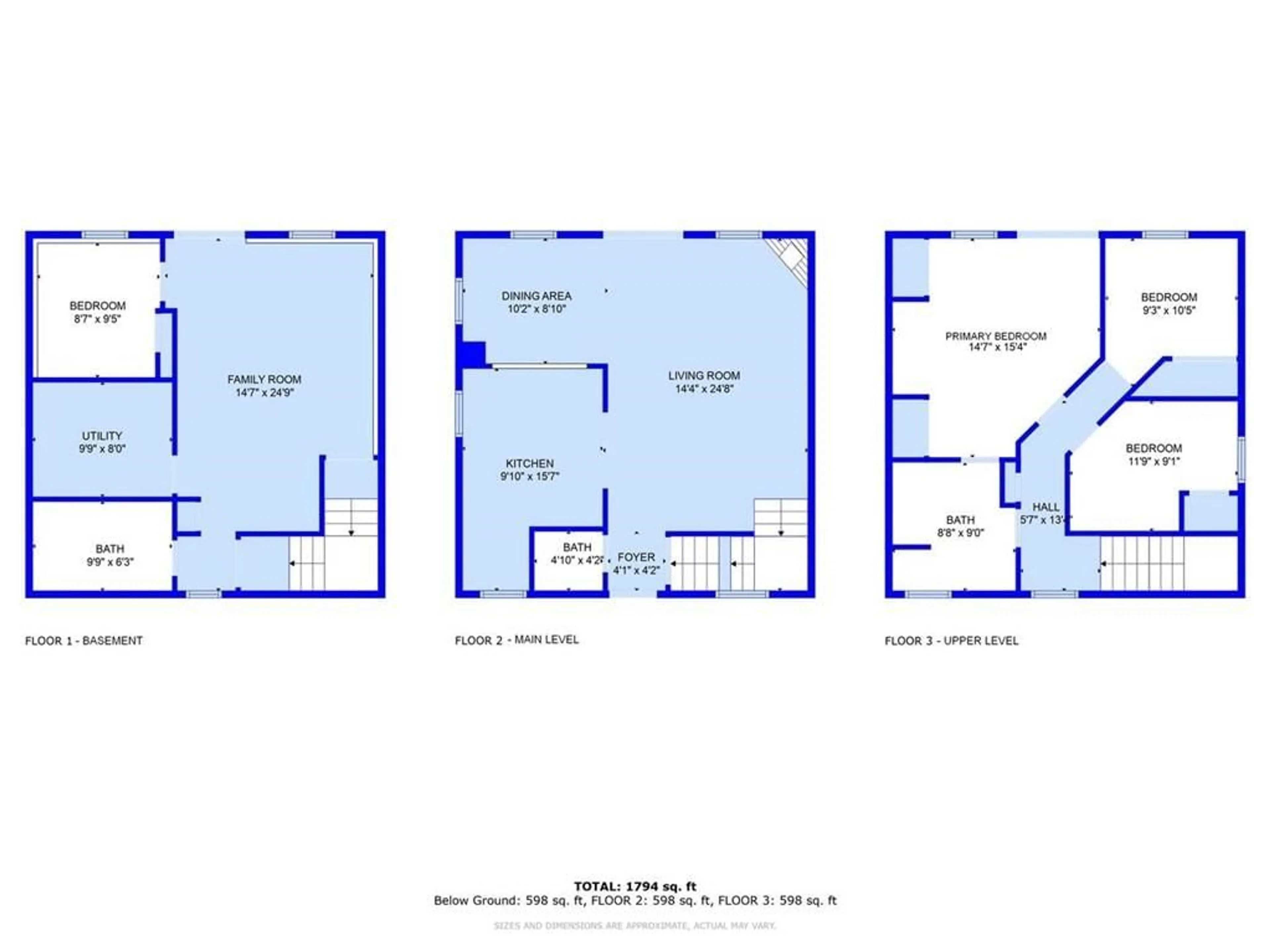8 Parker Dr, Roseneath, Ontario K0K 2X0
Contact us about this property
Highlights
Estimated ValueThis is the price Wahi expects this property to sell for.
The calculation is powered by our Instant Home Value Estimate, which uses current market and property price trends to estimate your home’s value with a 90% accuracy rate.$787,000*
Price/Sqft$529/sqft
Days On Market60 days
Est. Mortgage$4,079/mth
Tax Amount (2023)$4,664/yr
Description
WATERFRONT home on RICE LAKE! This lovey 2 storey lake-house with a full walk out to an expansive deck offers views of the Lake from every level. Below the main deck is an above ground swimming pool giving you the best of both worlds for your swimming pleasure. At the shore another huge deck to enjoy some relaxation by the water, take a refreshing dip in the Lake or sit at the water gazing at stunning sunsets! Plenty of dock space for boats and other watercraft. The 2 storey boathouse at the water’s edge allows for plenty of storage for your water toys or a workshop, while the second storey can be used for an additional sleeping area for your guests. Inside the house on the main level an open concept living room and dining room with Lake views and a walk out to a balcony to enjoy your morning coffee. A newly updated kitchen with granite counters and new appliances and a 2 piece bath completes the main level. The upper level has 3 bedrooms and a 4 piece bath. The primary bedroom has a walkout to an upper balcony to enjoy the serenity. The lower level has an additional bedroom, 3 piece bath and a generous sized family room with a walkout to the main deck. Room to entertain your family or friends inside or outside is not an issue. The property is located on a dead end, privately maintained road which means only local traffic and a more peaceful experience. Come see what this property has to offer & picture yourself living at the Lake year-round or enjoy it as a 4 season cottage.
Property Details
Interior
Features
Main Floor
Kitchen
3.00 x 4.75Tile Floors
Foyer
1.24 x 1.27Hardwood Floor
Living Room
4.37 x 7.52hardwood floor / walkout to balcony/deck
Dining Room
3.10 x 2.69hardwood floor / walkout to balcony/deck
Exterior
Features
Parking
Garage spaces -
Garage type -
Total parking spaces 4
Property History
 50
50


