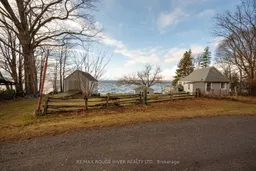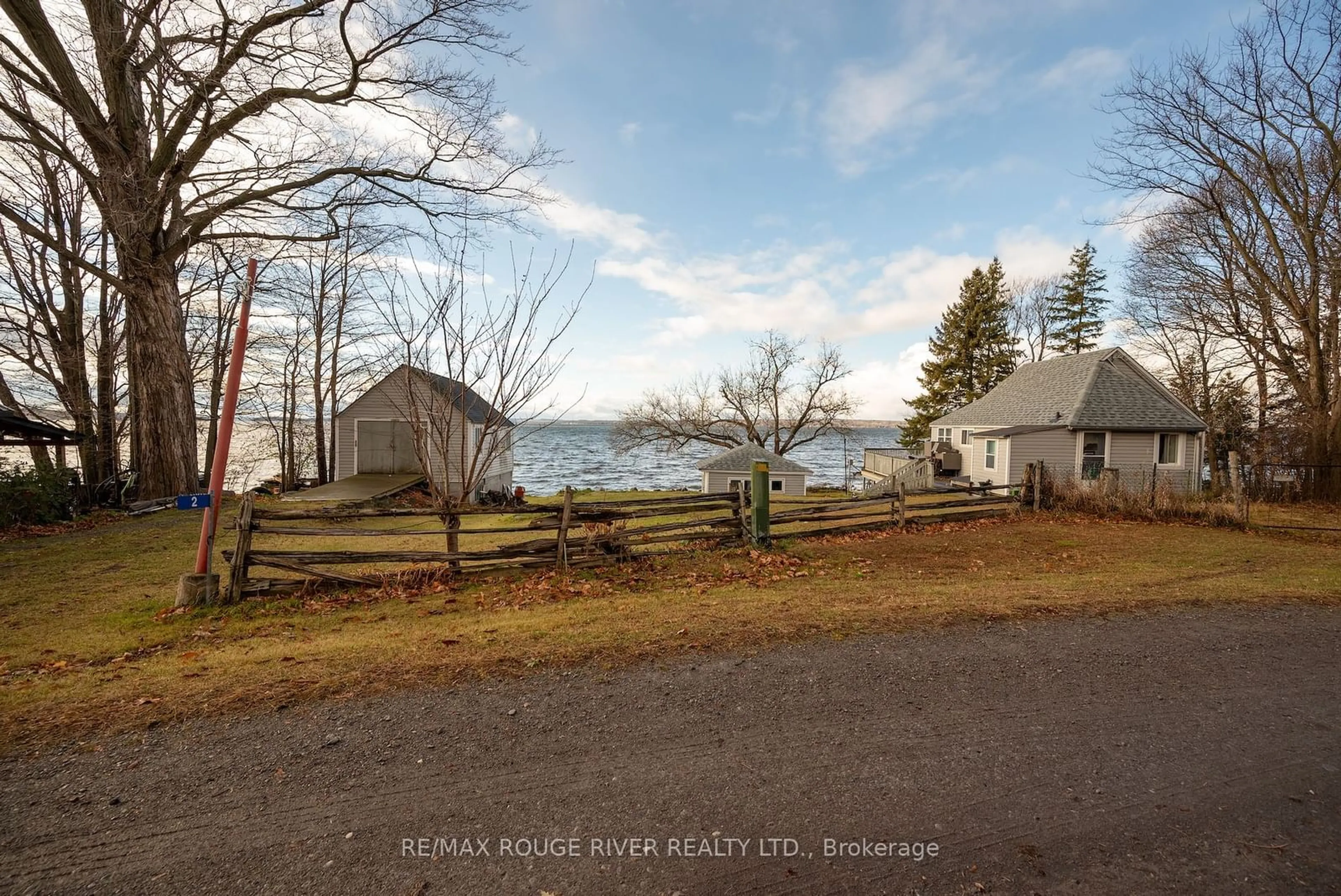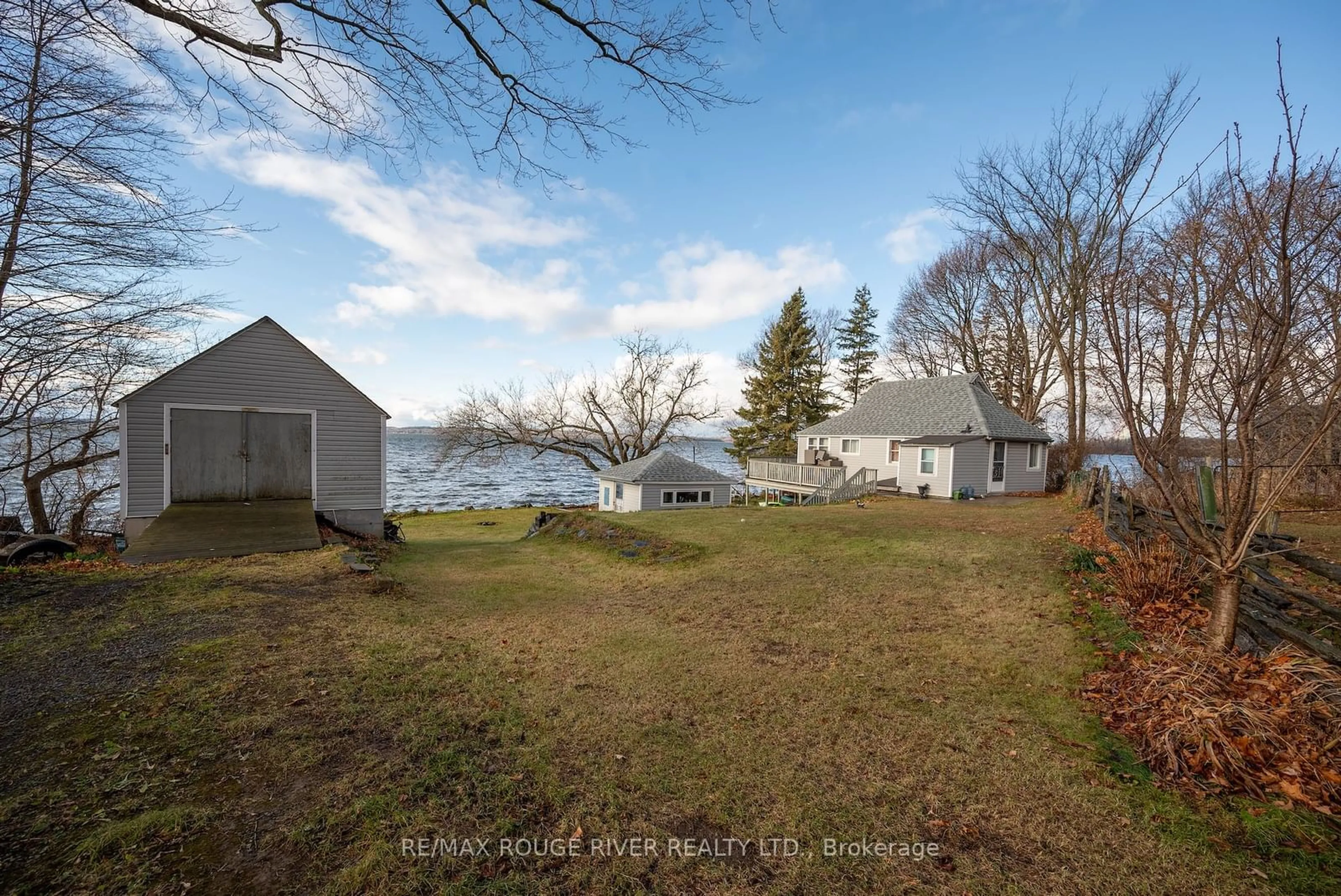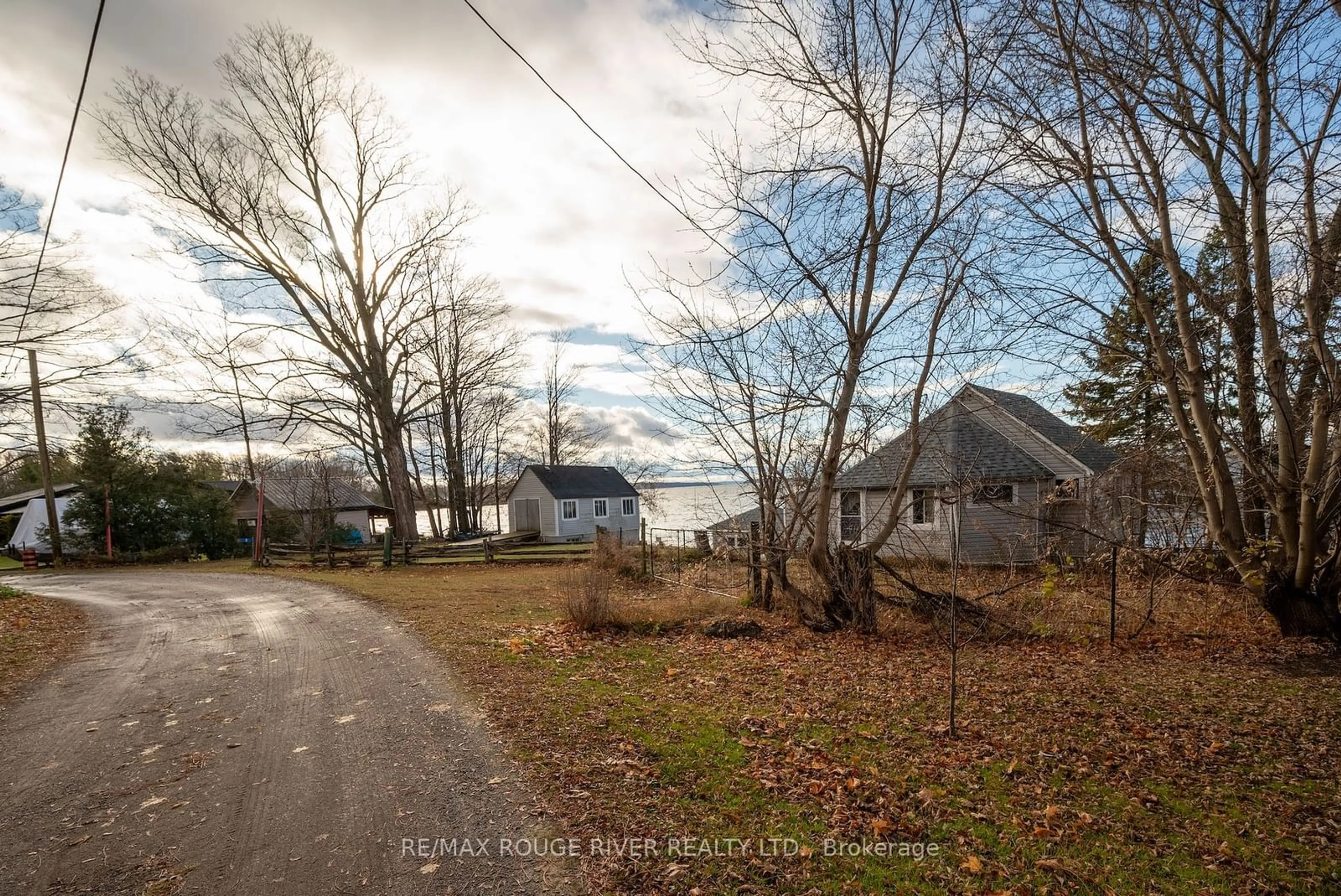7214 County Rd 18 Rd #2, Alnwick/Haldimand, Ontario K0K 2X0
Contact us about this property
Highlights
Estimated ValueThis is the price Wahi expects this property to sell for.
The calculation is powered by our Instant Home Value Estimate, which uses current market and property price trends to estimate your home’s value with a 90% accuracy rate.Not available
Price/Sqft-
Est. Mortgage$2,530/mo
Tax Amount (2024)$3,601/yr
Days On Market2 days
Description
A Rare Waterfront Gem with Endless Possibilities. As the saying goes, "You can always change the home, but you can't change the location!" Nestled among a collection of million-dollar waterfront homes, this exceptional property boasts over 200 feet of pristine, level shoreline that promises serenity and stunning views. Facing west, you'll enjoy spectacular sunsets and privacy is assured, creating a peaceful retreat. The property includes a rare, grandfathered boathouse/garage, a charming bunkie and a cozy 3-bedroom winterized cottage. Whether you're looking to renovate the existing structure or start fresh by building your dream lakeside home, the potential is vast, opportunities like this are few and far between. With easy access for viewings, this property is ready to welcome it's next visionary owner. Don't miss your chance to claim a slice of waterfront paradise with untapped potential. The future of this extraordinary location awaits, make it yours!
Property Details
Interior
Features
Main Floor
Kitchen
2.10 x 3.70Living
3.50 x 4.60Br
2.50 x 3.202nd Br
2.60 x 3.21Exterior
Features
Parking
Garage spaces 1
Garage type Detached
Other parking spaces 4
Total parking spaces 5
Property History
 11
11


