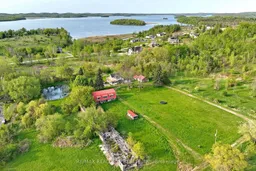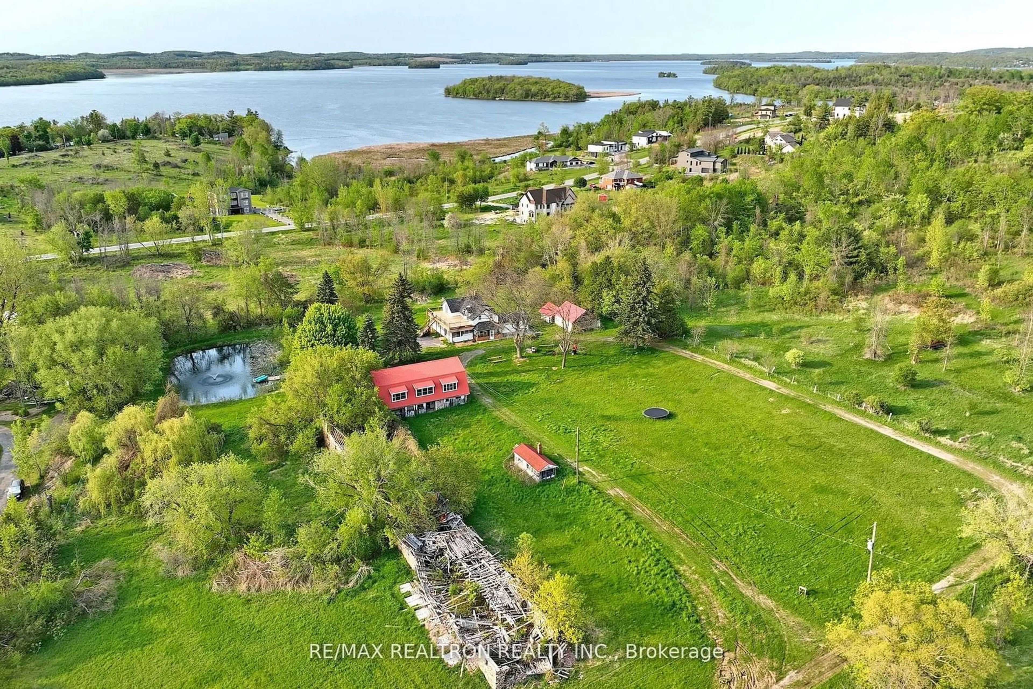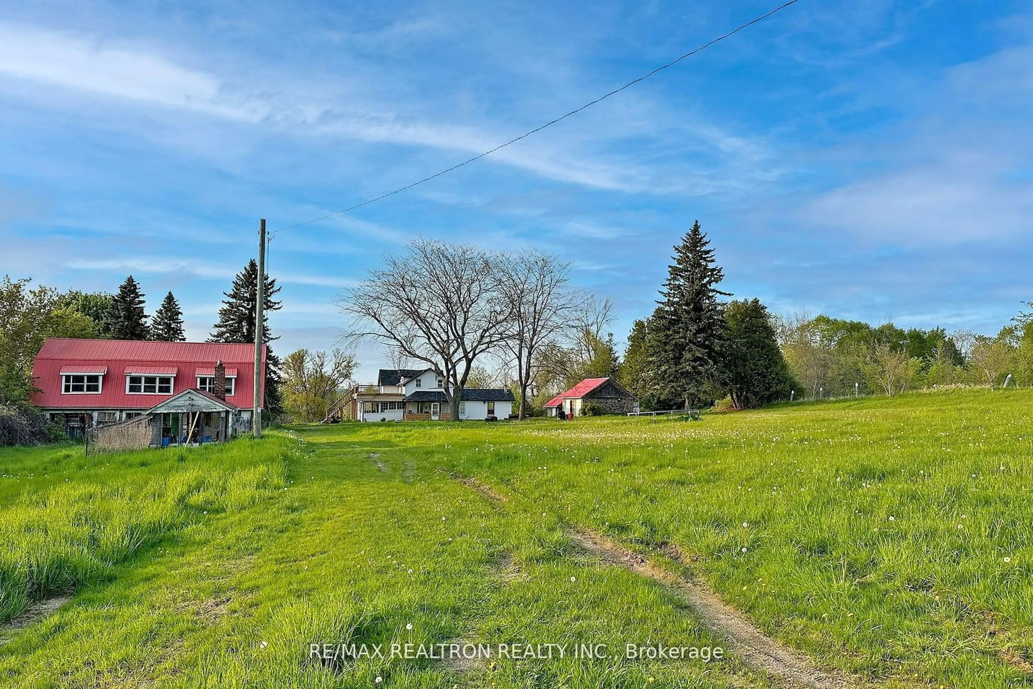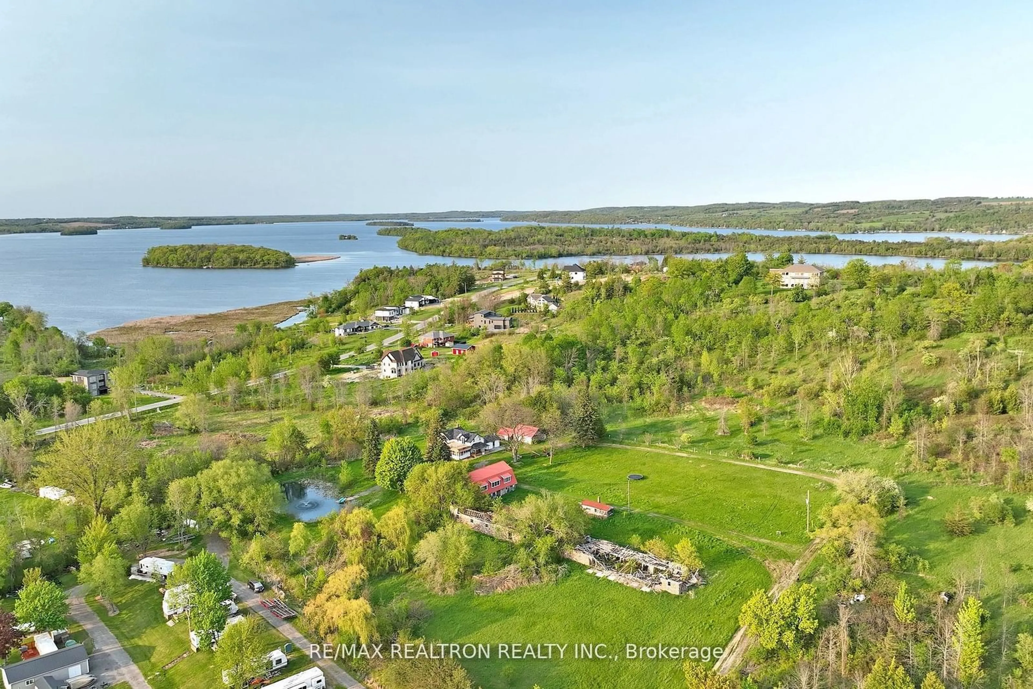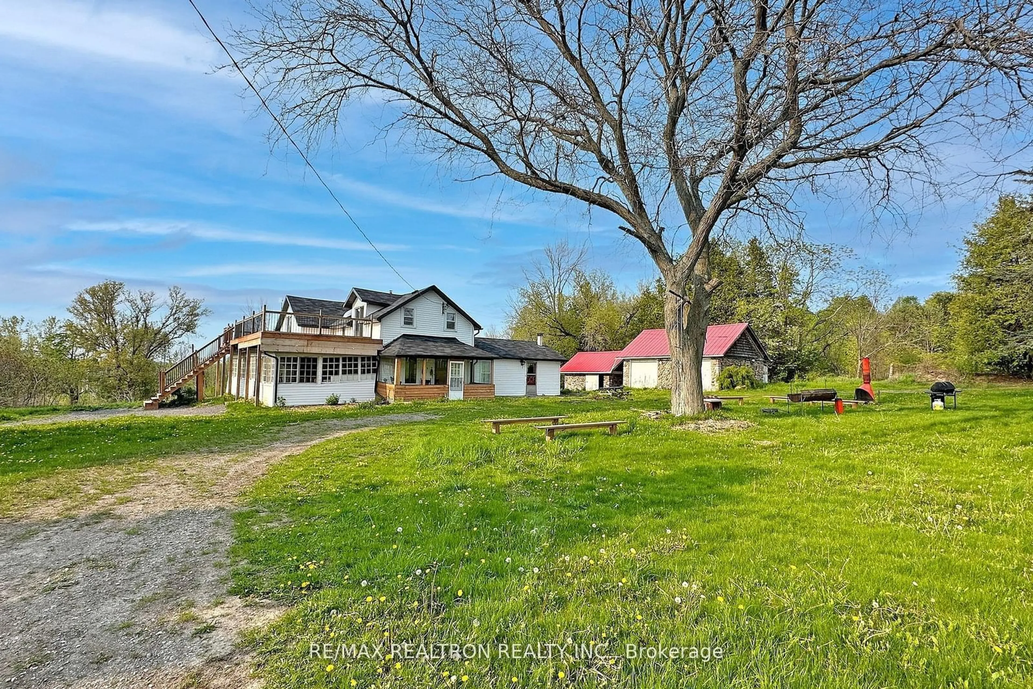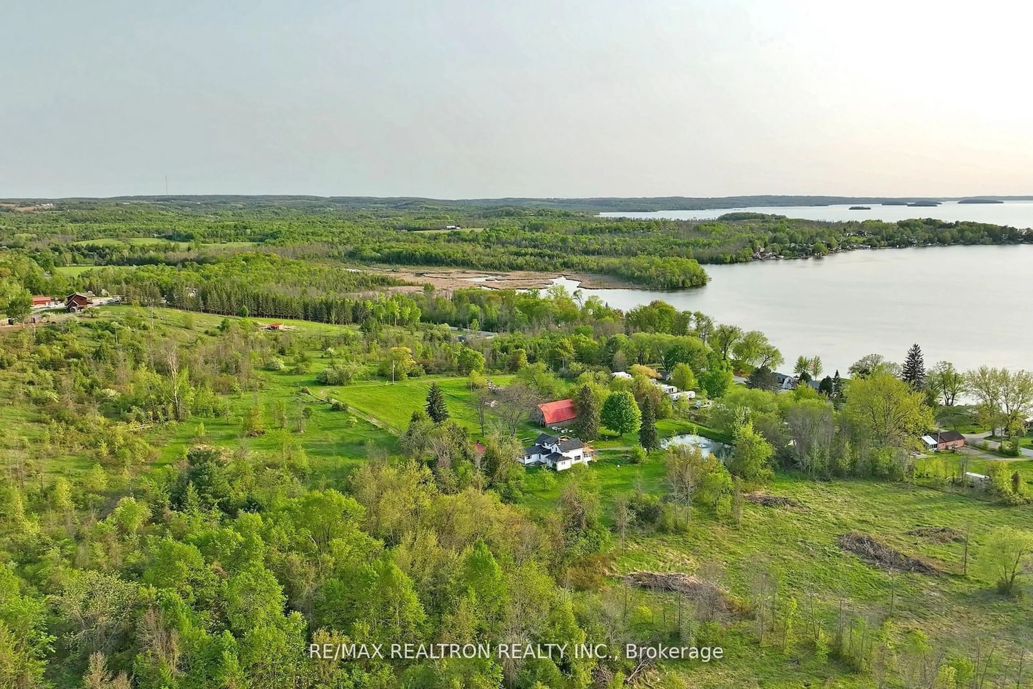6219 Shearer Point Rd, Alnwick/Haldimand, Ontario K0K 2X0
Contact us about this property
Highlights
Estimated ValueThis is the price Wahi expects this property to sell for.
The calculation is powered by our Instant Home Value Estimate, which uses current market and property price trends to estimate your home’s value with a 90% accuracy rate.Not available
Price/Sqft$629/sqft
Est. Mortgage$6,007/mo
Tax Amount (2023)$3,331/yr
Days On Market96 days
Description
This hillside property offers an exceptional blend of privacy and breathtaking views, making it a perfectcanvas for your vision. With a spacious 5-bedroom, 4-bath, 1 1/2-story home featuring good bones, itsready for renovation or expansion to suit your needs.The detached stone garage with a metal roof adds versatility for vehicle storage or workshop space.Additionally, the large 30' x 50' stone storage shed is permitted for a secondary dwelling, providing evenmore potential for development.For those interested in sustainable living, the existing chicken coop is a fantastic feature, and theprivate pond enhances the property's charm, offering recreational opportunities and a water source foranimals. Well-maintained trails throughout the land invite you to explore the natural beauty and enjoyoutdoor activities like hiking. This property truly combines comfort and opportunity in a serene setting!
Property Details
Interior
Features
Main Floor
Kitchen
4.75 x 4.57Walk-Out
Living
7.16 x 5.283 Pc Bath / Walk-Out / Combined W/Dining
Den
4.27 x 3.20Prim Bdrm
5.23 x 3.963 Pc Ensuite / Walk-Out
Exterior
Features
Parking
Garage spaces 2
Garage type Detached
Other parking spaces 20
Total parking spaces 22
Property History
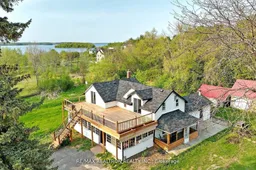
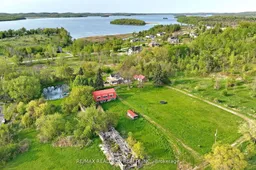 38
38