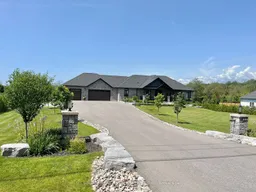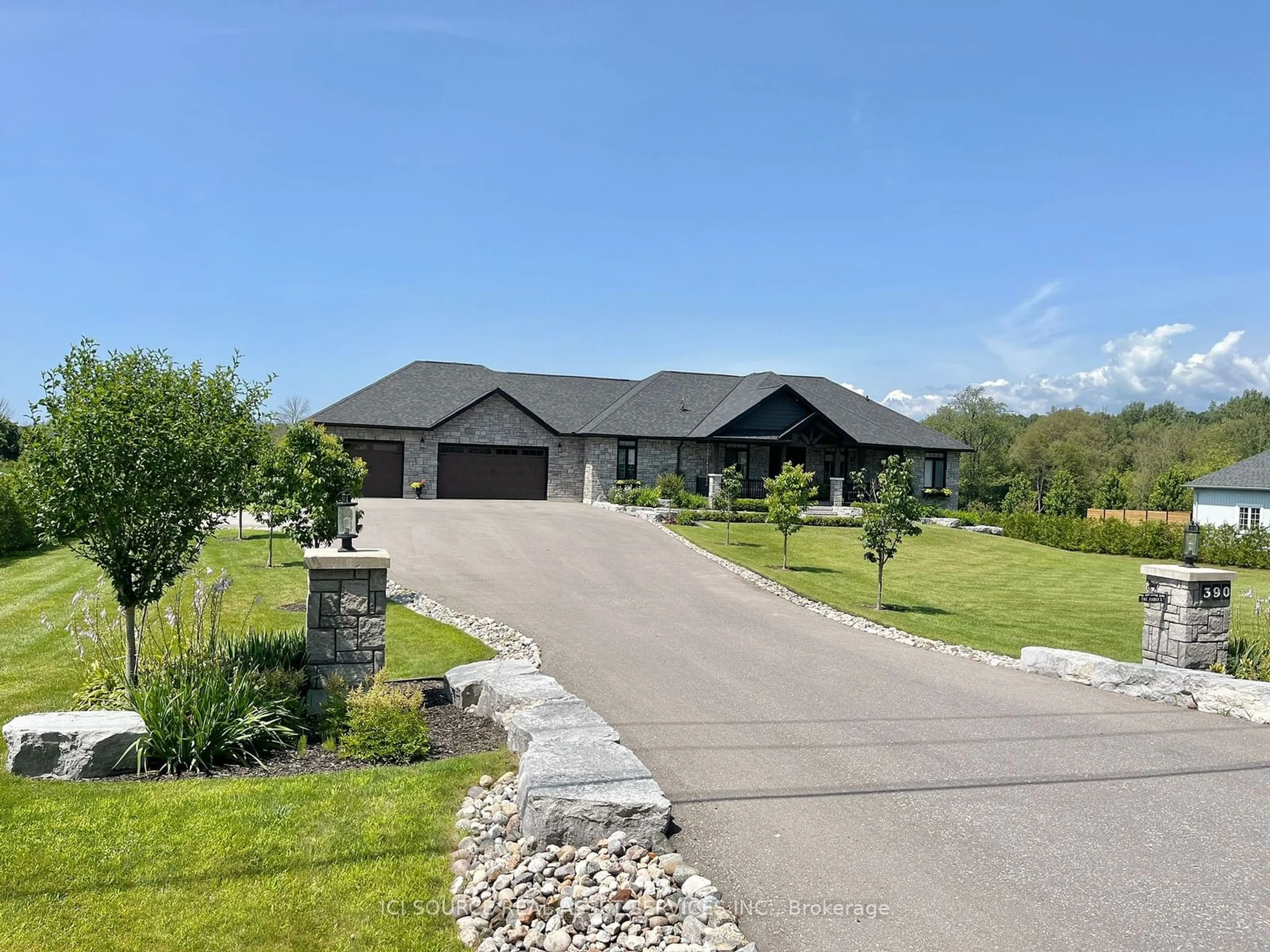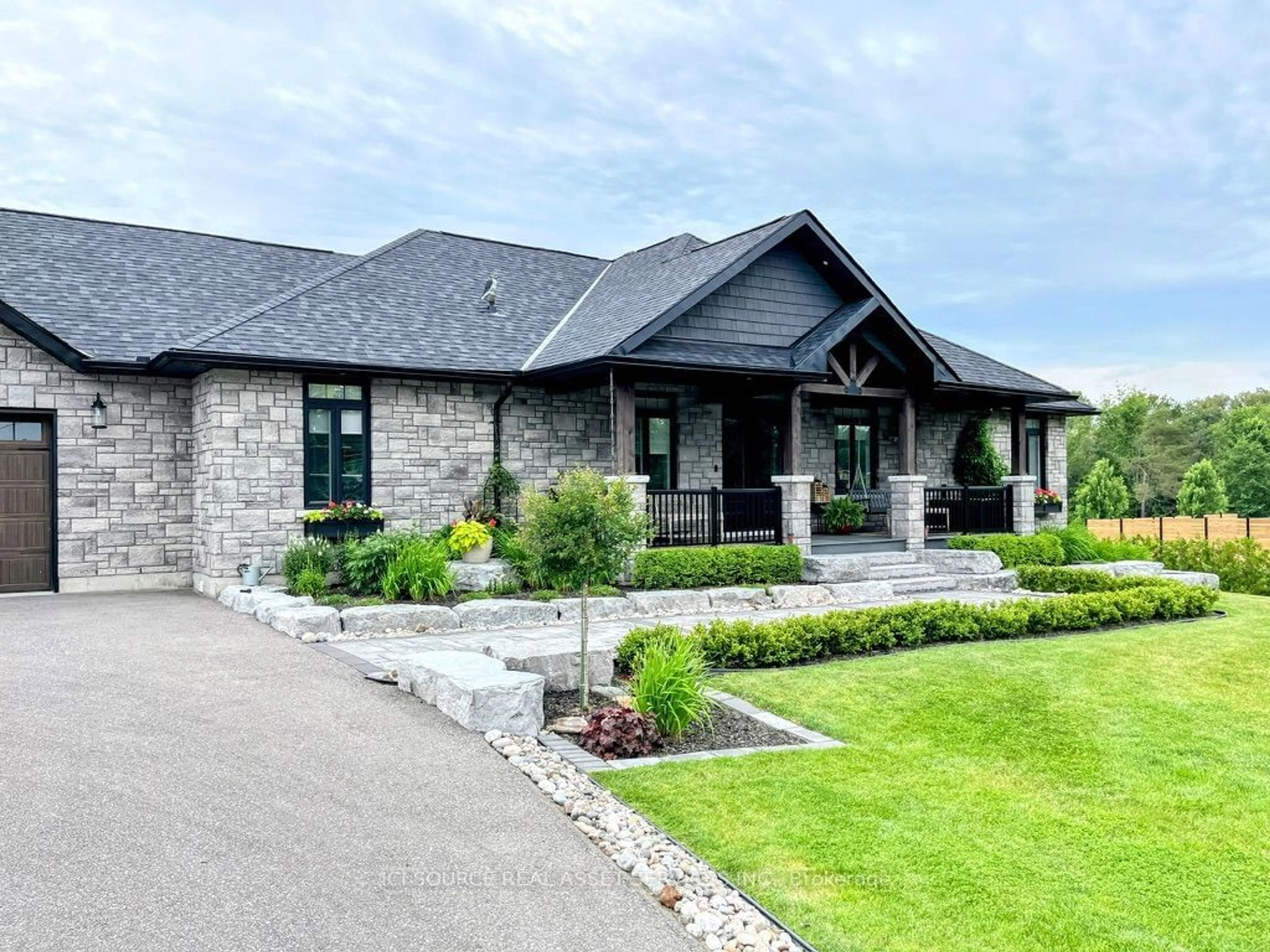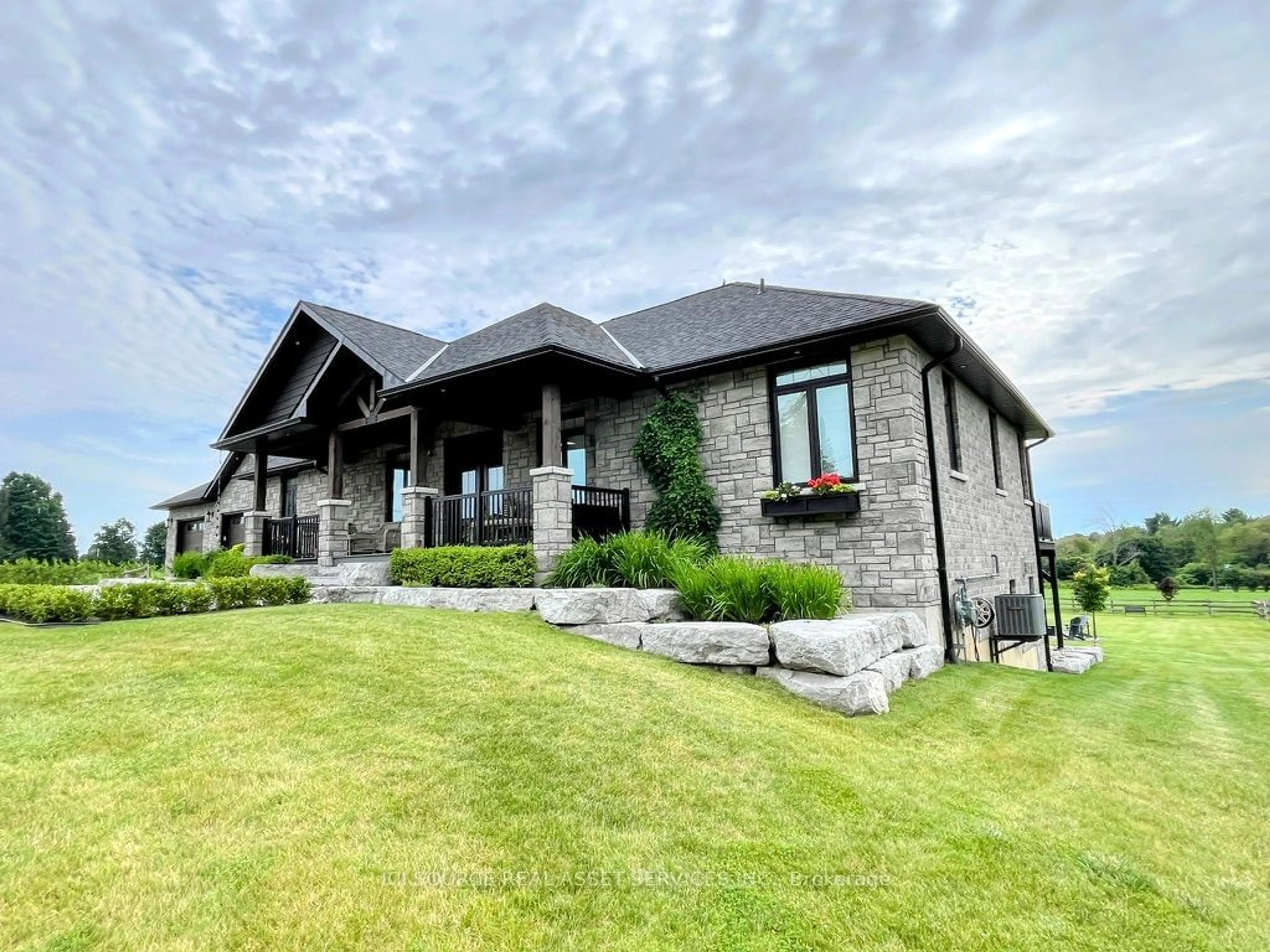390 Brimley Rd, Alnwick/Haldimand, Ontario K0K 2G0
Contact us about this property
Highlights
Estimated ValueThis is the price Wahi expects this property to sell for.
The calculation is powered by our Instant Home Value Estimate, which uses current market and property price trends to estimate your home’s value with a 90% accuracy rate.Not available
Price/Sqft$985/sqft
Est. Mortgage$7,254/mo
Tax Amount (2024)$6,533/yr
Days On Market121 days
Description
Stunning 2000' custom built stone & brick home on 1 acre landscaped lot in the Village of Grafton. Covered Front Porch leads to open concept living and a light filled foyer w/cathedral ceilings, hd wd floors& 9 ceilings. The LR, has a gas f/p. & a 12 ft french sliding door that leads to a 55' covered composite deck w/ glass railings connecting the indoors to the outdoors. The 2 bdrms are on opposite ends of the main floor. Spacious primary has 5 pc spa bath & a large WIC. All 3 baths have heated floors. The custom kitchen was built with entertaining in mind. It offers ceiling height cabinets, walk-in pantry, 10 island. M/FLR Laundry leads to oversized triple garage that is heated, insulated, and drywalled. Descend to lower level & enter a bright open concept W/O basement w/ 9 ceilings, heated floors, gas f/p, RR, Media room, wet bar, 4 pc bath, & 2 spacious bedrooms (one being used as a den) A 12 french sliding door leads to a patio & landscaped yard w/ garden shed & fire pit.
Property Details
Interior
Features
Main Floor
Prim Bdrm
4.27 x 4.422nd Br
3.35 x 3.96Bathroom
4.88 x 3.05Dining
3.35 x 4.72Exterior
Features
Parking
Garage spaces 3
Garage type Attached
Other parking spaces 10
Total parking spaces 13
Property History
 20
20


