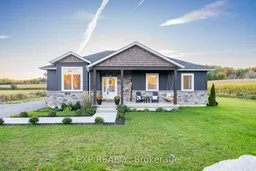Sold 40 days Ago
336 Eddystone Rd, Alnwick/Haldimand, Ontario K0K 2G0
•
•
•
•
Sold for $···,···
•
•
•
•
Contact us about this property
Highlights
Estimated ValueThis is the price Wahi expects this property to sell for.
The calculation is powered by our Instant Home Value Estimate, which uses current market and property price trends to estimate your home’s value with a 90% accuracy rate.Login to view
Price/SqftLogin to view
Est. MortgageLogin to view
Tax Amount (2024)Login to view
Sold sinceLogin to view
Description
Signup or login to view
Property Details
Signup or login to view
Interior
Signup or login to view
Features
Heating: Forced Air
Cooling: Central Air
Basement: Full, Unfinished
Exterior
Signup or login to view
Features
Lot size: 43,574 SqFt
Parking
Garage spaces -
Garage type -
Total parking spaces 8
Property History
Dec 6, 2024
Sold
$•••,•••
Stayed 49 days on market 30Listing by trreb®
30Listing by trreb®
 30
30Property listed by EXP REALTY, Brokerage

Interested in this property?Get in touch to get the inside scoop.
