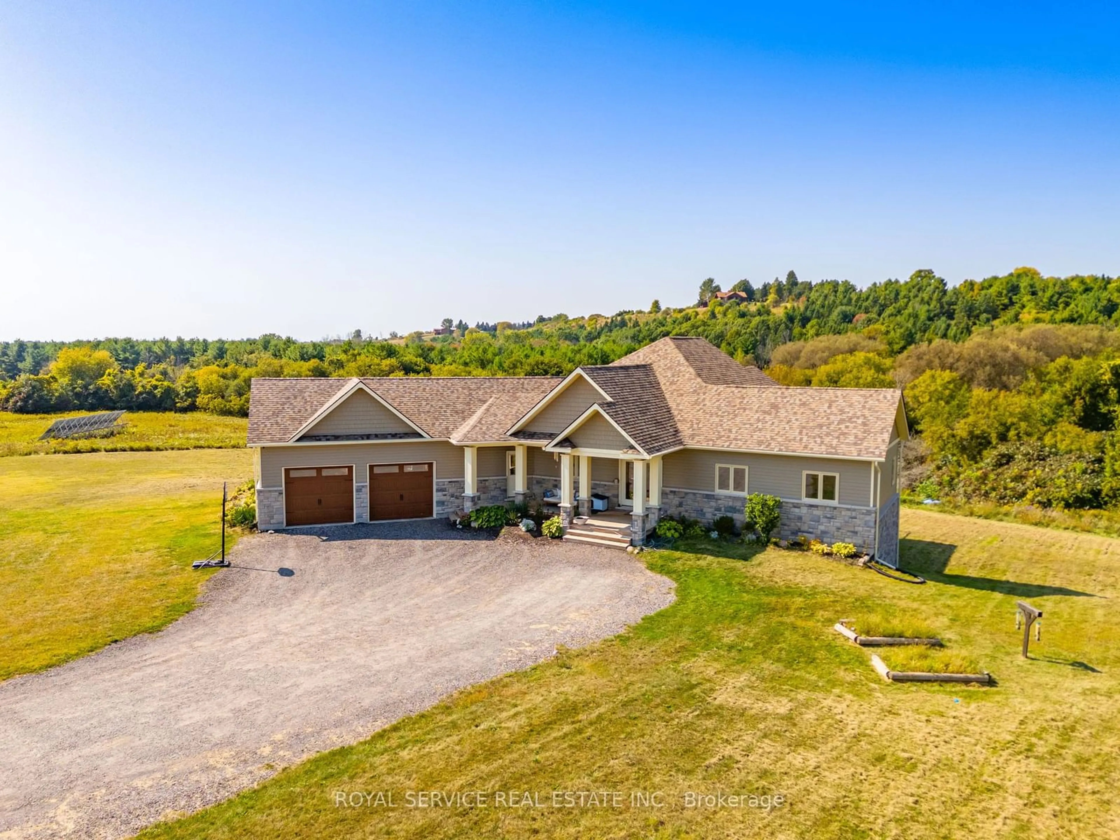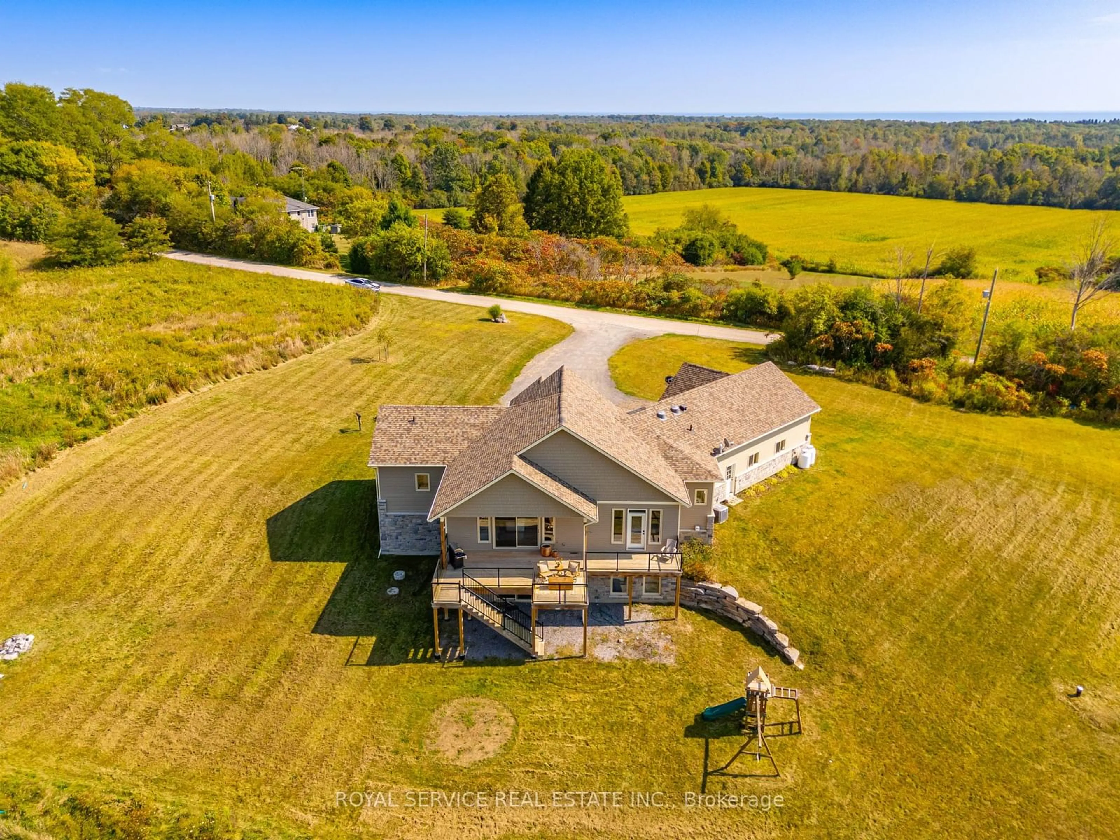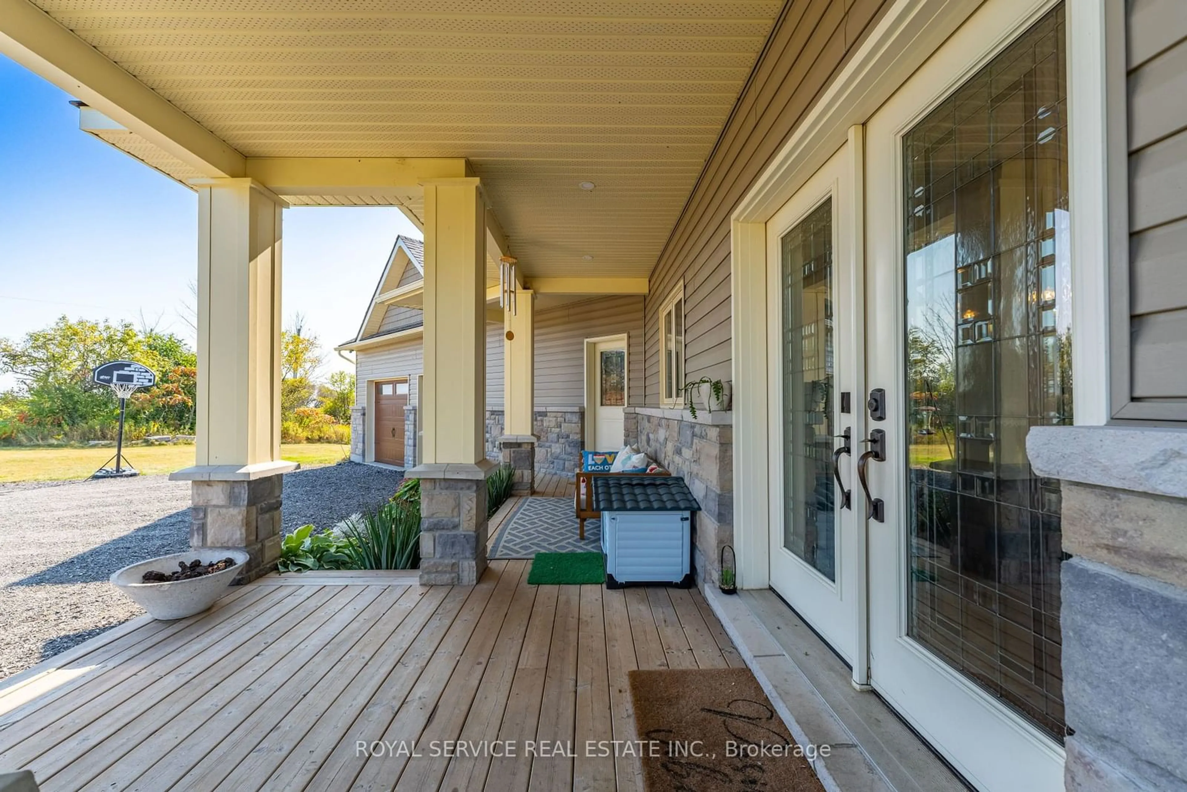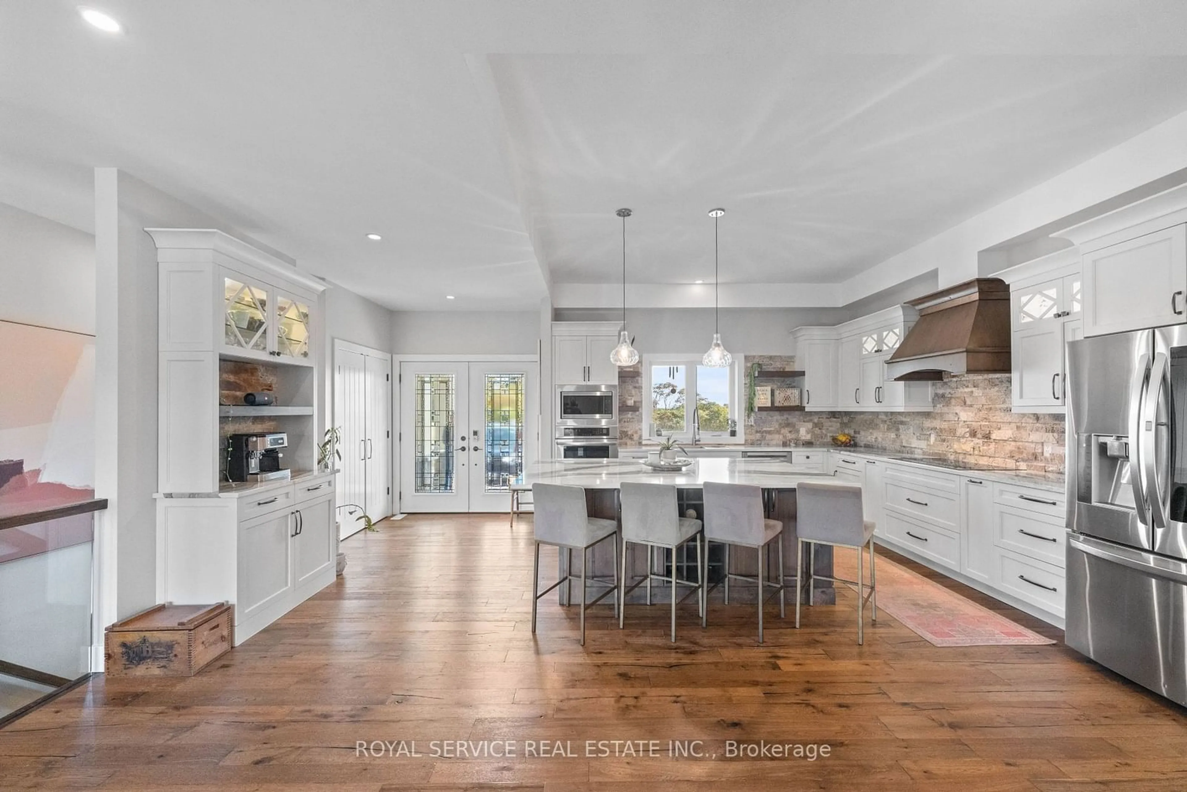236 Barnum House Rd, Alnwick/Haldimand, Ontario K0K 2G0
Contact us about this property
Highlights
Estimated ValueThis is the price Wahi expects this property to sell for.
The calculation is powered by our Instant Home Value Estimate, which uses current market and property price trends to estimate your home’s value with a 90% accuracy rate.Not available
Price/Sqft$548/sqft
Est. Mortgage$5,235/mo
Tax Amount (2024)$6,065/yr
Days On Market117 days
Description
Welcome to this stunning contemporary home, built in 2018 and perched atop a hill, offering breathtaking views of Grafton. Set on a sprawling 2.28 acres, this property blends modern design with natural beauty, creating a serene and luxurious country side retreat. The open-concept design features a large kitchen with built in appliances, bar area and quartz counter tops, large dining space with picturesque views, and living room area, propane fireplace, 3 spacious bedrooms and 2 four piece bathrooms, with an abundance of natural light flowing throughout. The heart of the home is a large bright and airy living area that seamlessly connects to a large deck perfect for enjoying sunsets and outdoor gatherings. In addition, the property includes a 2 car garage and an adjacent space currently being used as a homebased hair salon. This area includes a 2 pc bath and laundry area that could be transformed to suit a buyers vision. Additionally, the walk-out unfinished basement featuring a roughed-in bathroom and bedroom, offers potential for additional personalization and storage.
Property Details
Interior
Features
Bsmt Floor
Rec
15.96 x 11.06W/O To Yard / Concrete Floor
4th Br
3.89 x 4.43Utility
5.82 x 6.12Exterior
Features
Parking
Garage spaces 2
Garage type Attached
Other parking spaces 5
Total parking spaces 7
Property History
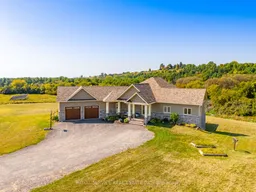 39
39
