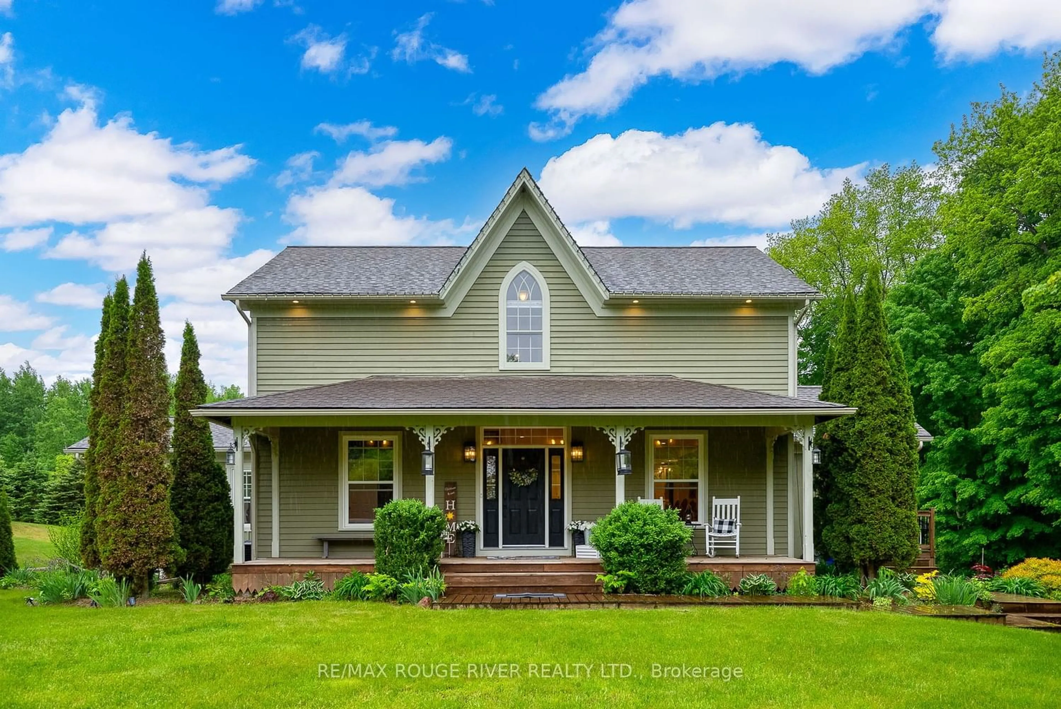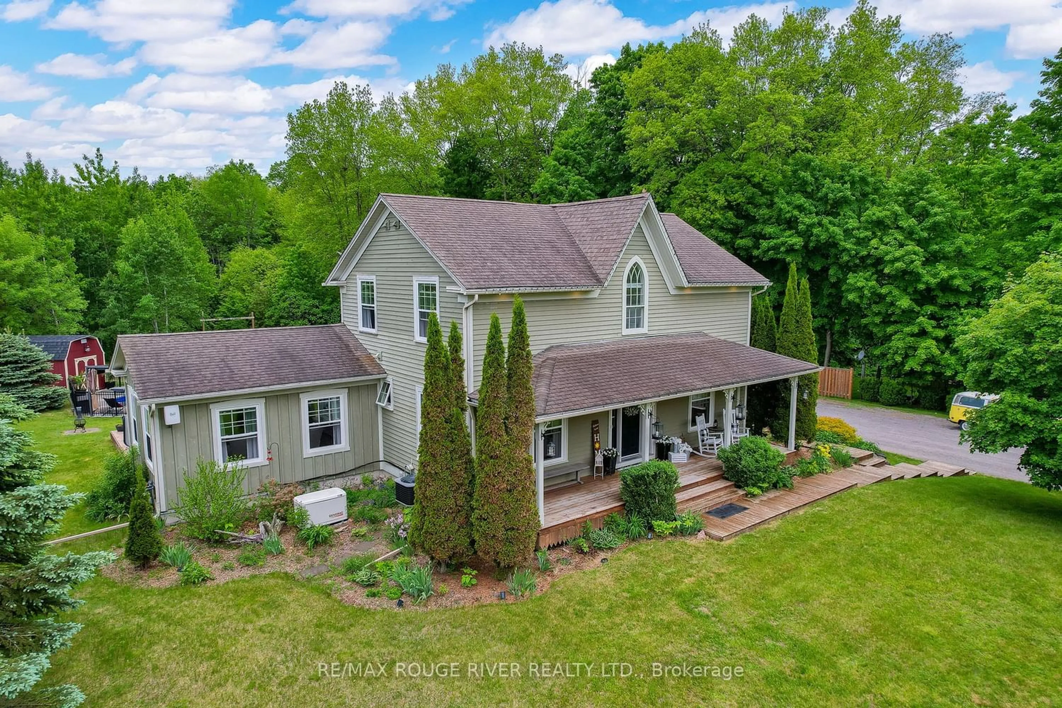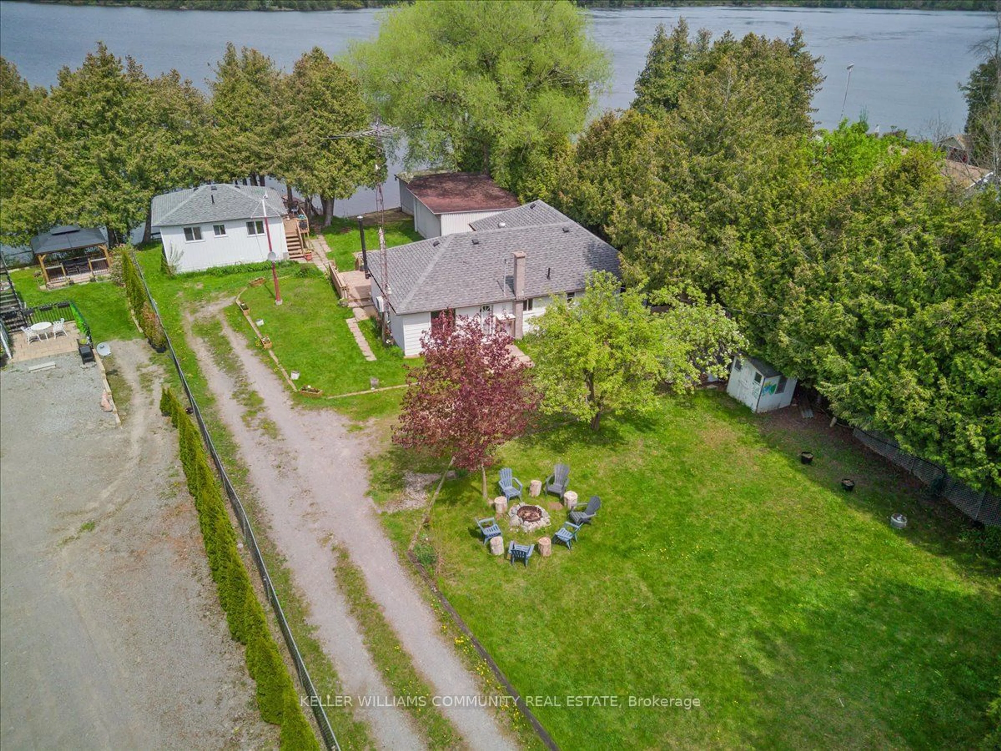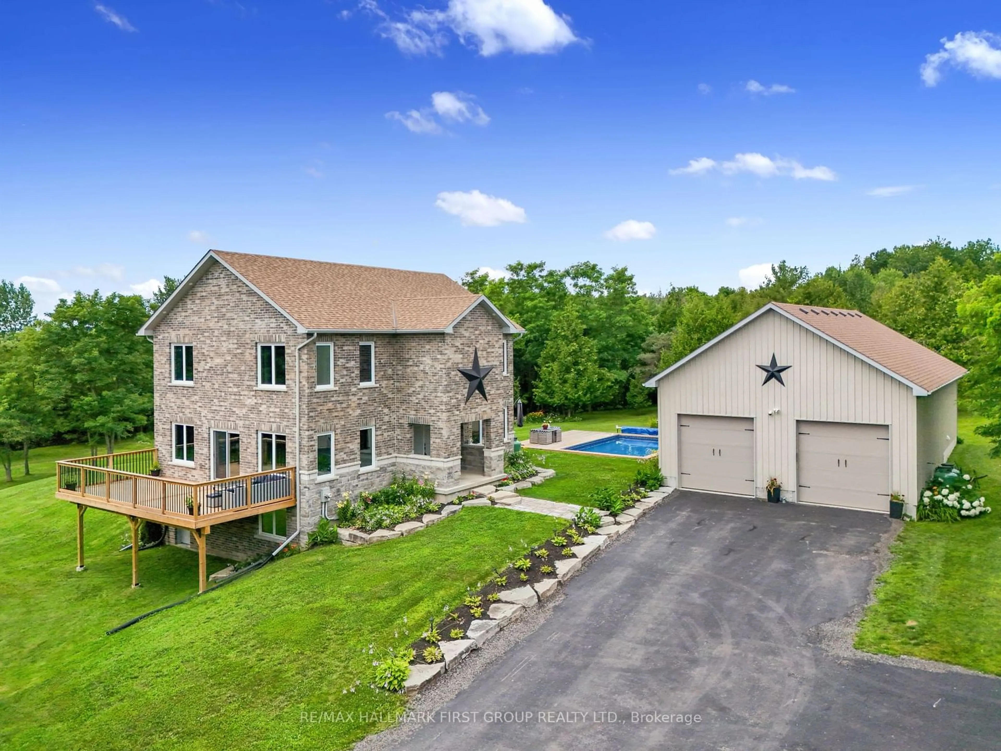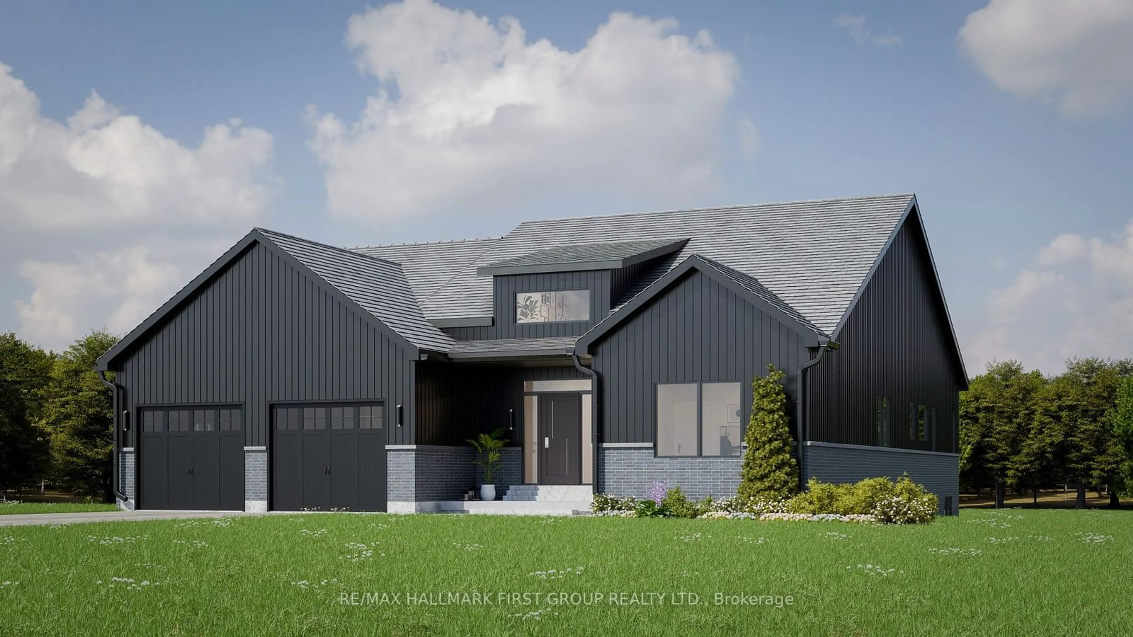158 Day Rd, Alnwick/Haldimand, Ontario K0K 1S0
Contact us about this property
Highlights
Estimated ValueThis is the price Wahi expects this property to sell for.
The calculation is powered by our Instant Home Value Estimate, which uses current market and property price trends to estimate your home’s value with a 90% accuracy rate.$1,379,000*
Price/Sqft$513/sqft
Days On Market64 days
Est. Mortgage$6,008/mth
Tax Amount (2024)$6,292/yr
Description
158 Day Road is an expansive family home nestled on an executive street in a highly sought-after rural area. This 2.26-acre property boasts 4+1 bedrooms, 5 bathrooms, a fully finished basement apartment, a saltwater heated in-ground pool, and a newly installed kitchen island with a butcher block countertop and induction cooktop. The home also features a Generac Generator, offering peace of mind during power outages. The main floor welcomes you with large principal rooms and an open floor plan that allows for an abundance of natural light and stunning views from every window. Additionally, the basement apartment comes complete with its own kitchen, laundry facilities, and walk-up access. The property also includes an oversized 4-car detached garage, ideal for storing all your vehicles and recreational equipment. Outside, you'll find an amazing outdoor space perfect for enjoying the poolside ambiance or gathering around the fire pit located down the forest trail. Simply turn the key and move right in!
Property Details
Interior
Features
Main Floor
Kitchen
6.12 x 4.88Dining
4.67 x 5.03Living
6.40 x 4.83Family
4.60 x 5.26Exterior
Features
Parking
Garage spaces 4
Garage type Detached
Other parking spaces 10
Total parking spaces 14
Property History
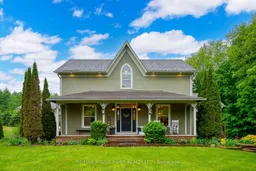 40
40
