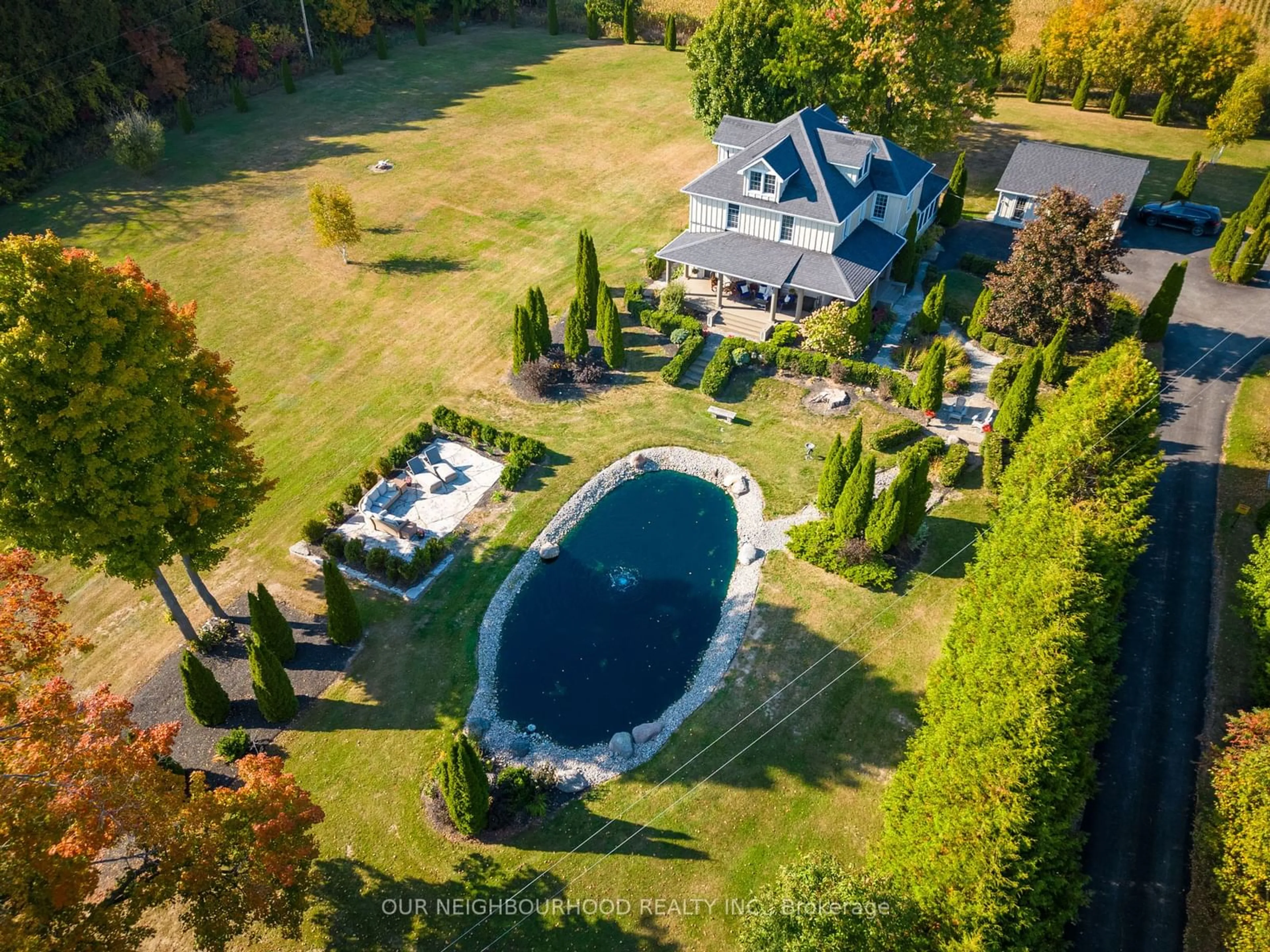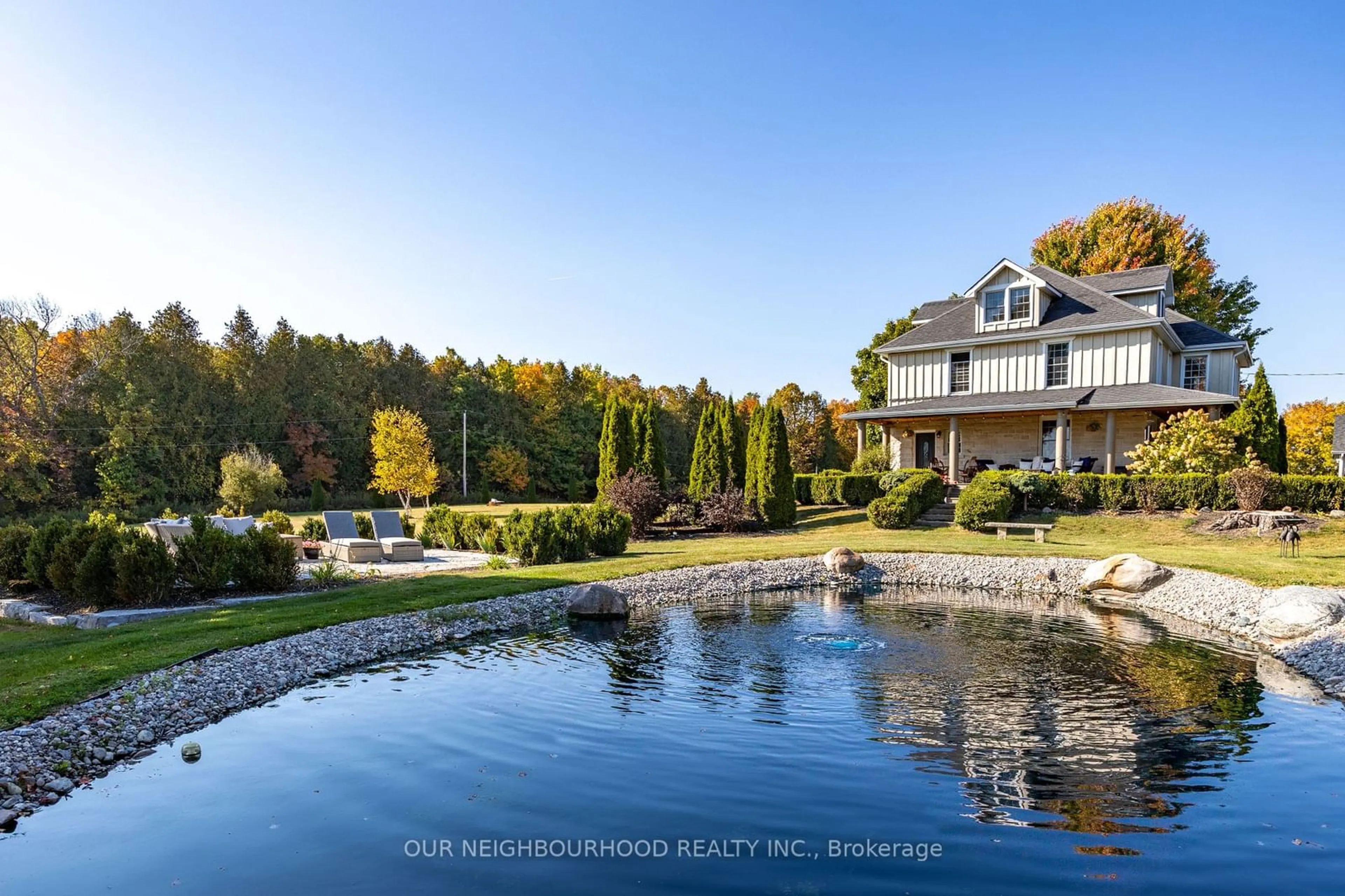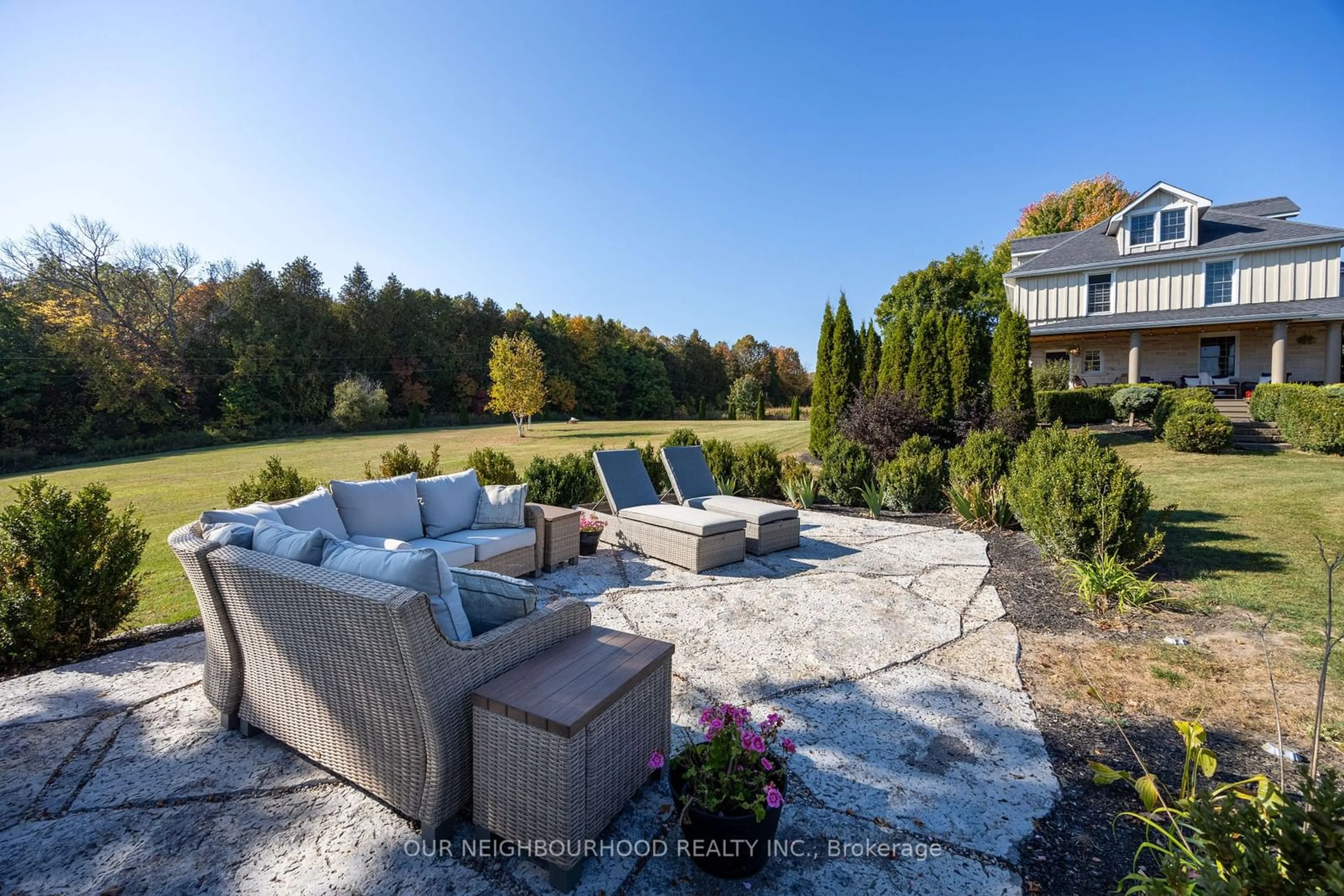11852 County Road 29, Alnwick/Haldimand, Ontario K0K 2X0
Contact us about this property
Highlights
Estimated ValueThis is the price Wahi expects this property to sell for.
The calculation is powered by our Instant Home Value Estimate, which uses current market and property price trends to estimate your home’s value with a 90% accuracy rate.Not available
Price/Sqft$513/sqft
Est. Mortgage$6,012/mo
Tax Amount (2024)$5,181/yr
Days On Market120 days
Description
Character, Charm And Truly Unique, This Stunning Century Farmhouse On 2.53 Acres Is In The Heart Of Beautiful Northumberland County. This Spectacular Home, Affectionately Known As Bramasole, Has Been Renovated From Top To Bottom and Boasts Some Of The Nicest Views In The County. Features Include A Gorgeous Attic Loft/Bedroom, A Stunning Family Room, A Beautiful Living And Dining Room With An Original Antique Tin Ceiling, A Large Primary Bedroom With En-Suite and Walk-in Closet, Two Generously Sized Bedrooms On The 2nd Floor That Overlook A Pond And The Views, A Gorgeous Wrap Around Porch With Limestone Walls Looking Onto The Pond And The Views, Custom Designed Stone Walkways and Gardens, A Large 24' X 24 ' 2 Car Garage And Much More! This Home Is Truly A Gem. Your Piece Of Paradise, 90 Minutes From Toronto, Awaits! Note: Leaf Filter On All Eavestroughs, Excellent Well, Paved Driveway, Newly Constructed Stone Patio By Pond, New VERY HIGH EFFICIENCY Heat Pumps For Heating & Cooling.
Property Details
Interior
Features
Main Floor
Family
5.37 x 3.55Coffered Ceiling / Gas Fireplace / W/O To Deck
Living
4.10 x 3.52Hardwood Floor / Open Concept / Combined W/Dining
Dining
4.10 x 3.05Hardwood Floor / Open Concept / Combined W/Living
Kitchen
5.31 x 3.65Granite Counter / W/O To Deck / Coffered Ceiling
Exterior
Features
Parking
Garage spaces 2
Garage type Detached
Other parking spaces 6
Total parking spaces 8
Property History
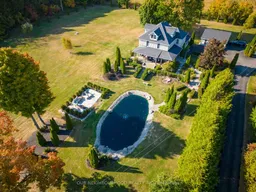 40
40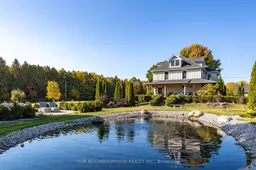 40
40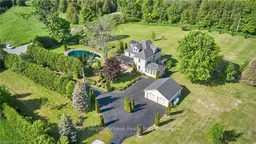 40
40
