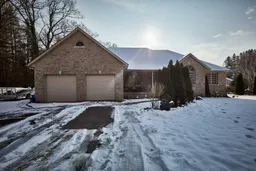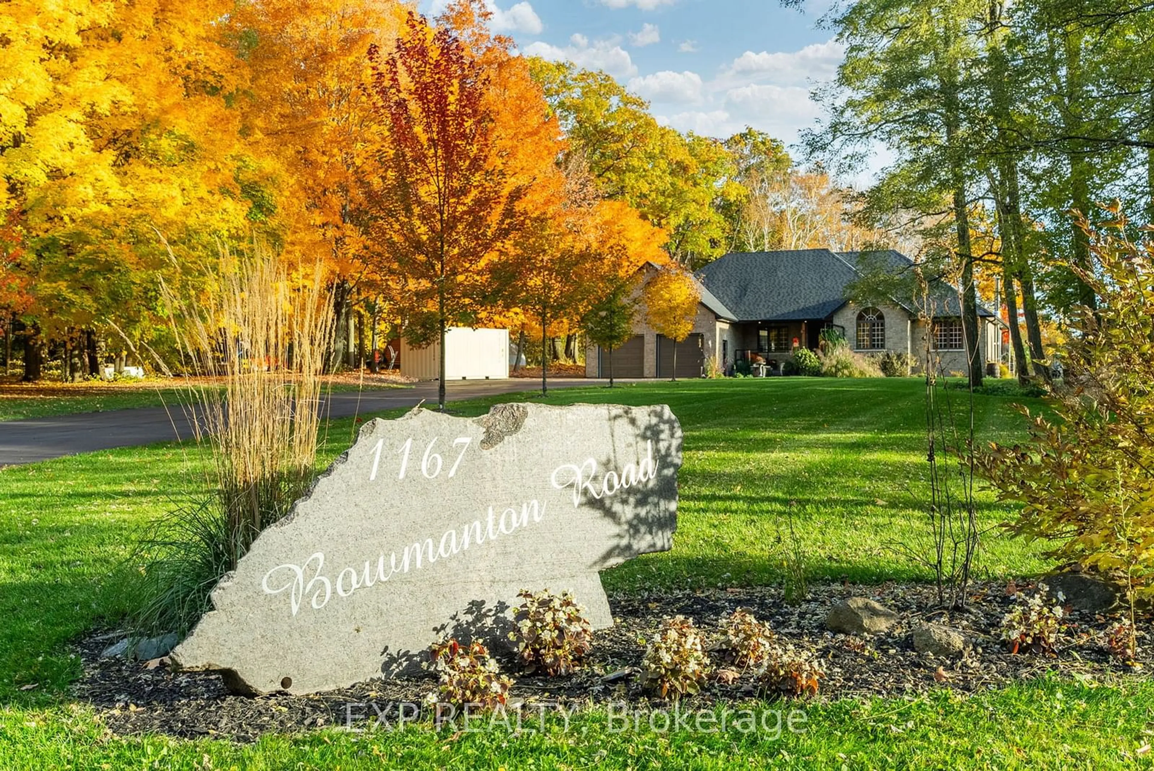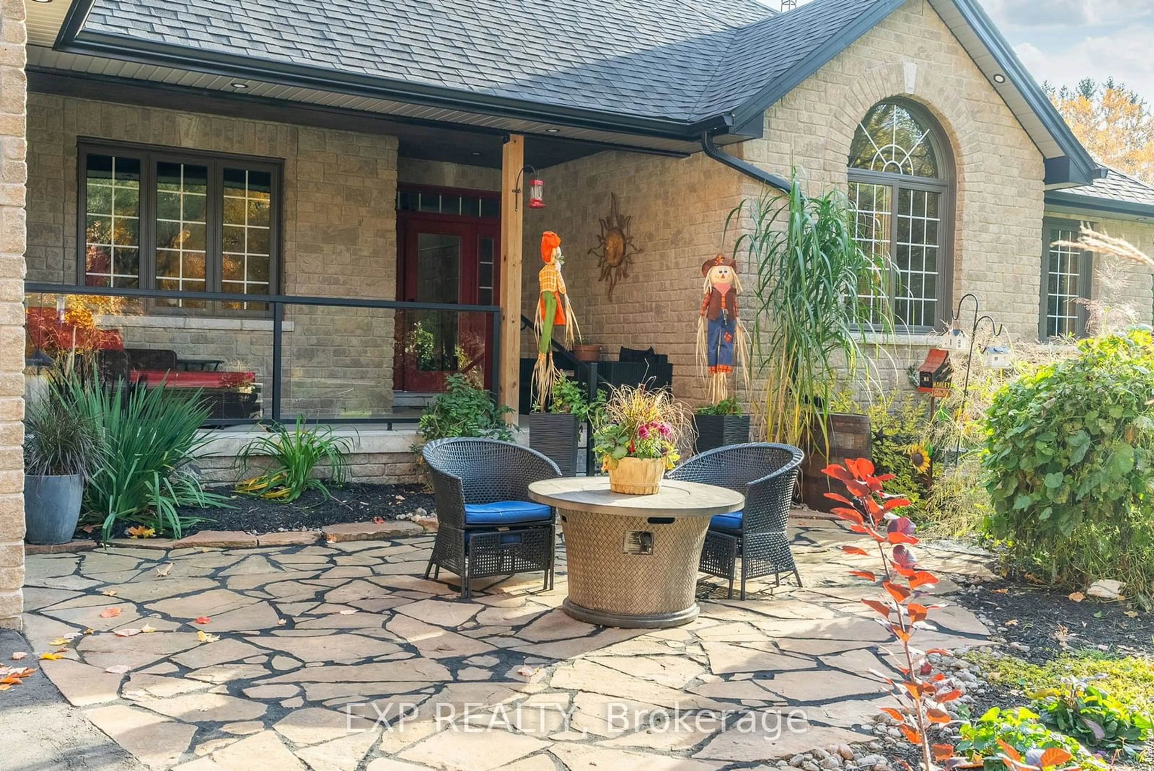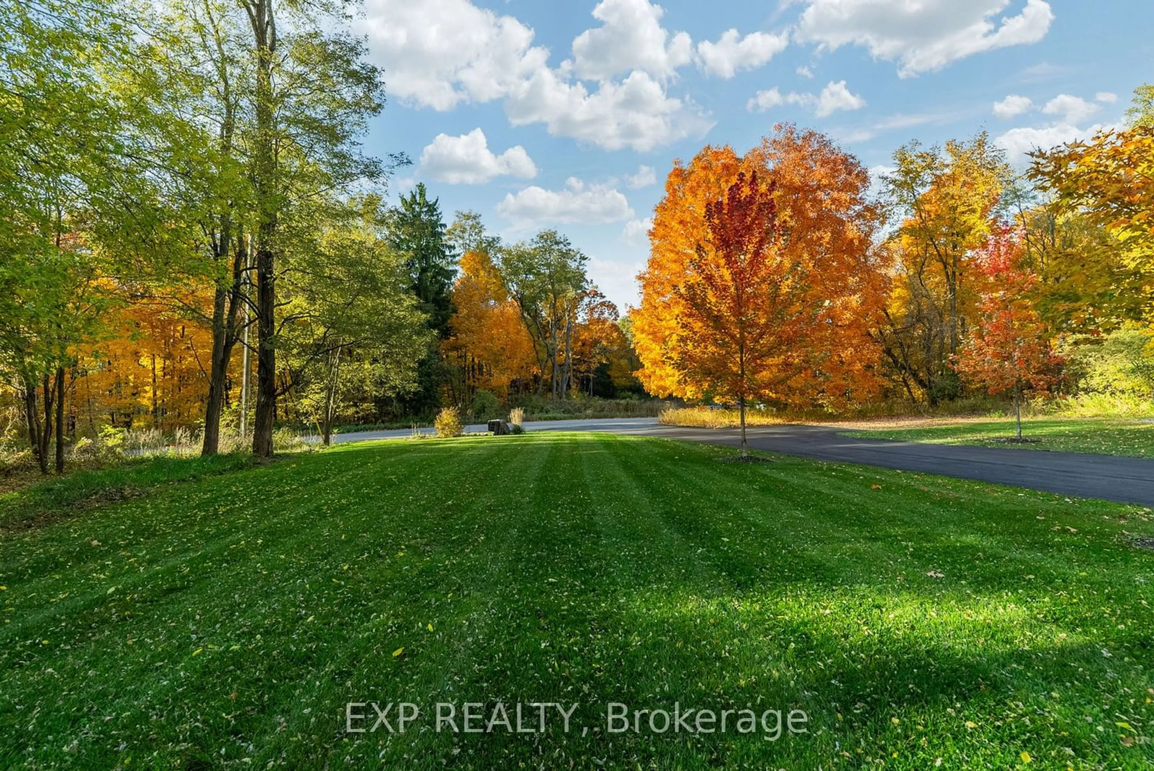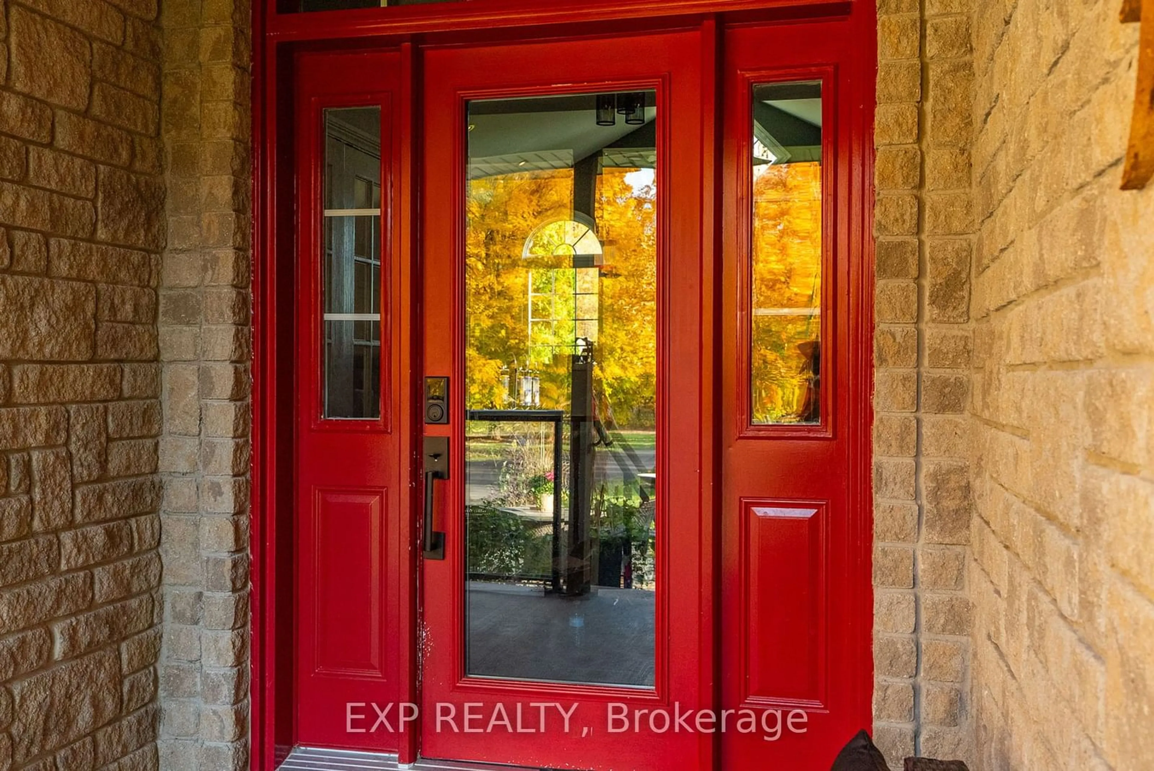1167 Bowmanton Rd, Alnwick/Haldimand, Ontario K0K 2X0
Contact us about this property
Highlights
Estimated ValueThis is the price Wahi expects this property to sell for.
The calculation is powered by our Instant Home Value Estimate, which uses current market and property price trends to estimate your home’s value with a 90% accuracy rate.Not available
Price/Sqft$641/sqft
Est. Mortgage$4,724/mo
Tax Amount (2024)$5,007/yr
Days On Market95 days
Description
***** LOOKING FOR PRIVACY ?? THIS BEAUTIFUL UPDATED UPGRADED COUNTRY BUNGALOW HAS IT "BIG" TIME ITS SURROUNDED BY PROTECTED LAND & FOREST. ** 5 REASONS YOU WILL WANT THIS HOME ARE ..#1- AWESOME LOCATION ONLY 9 MINUTES TO- GRADE SCHOOL, LIBRARY & RICE LAKE, 15 TO COBOURG 45 TO OSHAWA & A SHORT DRIVE TO TRENT UNIVERSITY.. #2-OVER 3300 SQFT FINISHED LIVING SPACE .. #3- HEATED TRIPLE CAR GARAGE / MAN CAVE WITH 30AMP SUB PANEL FOR FUTURE GRANNY SUITE OPTION + A BUILT IN GENERATOR LINK FOR ENTIRE HOUSE..#4- MANICURED 1.17 ACRE LOT WITH LOADS OF PARKING + 3 OUTBULDINGS LOTS OF STORAGE, AWESOME GARDEN + GREENHOUSE + FLAG STONE PATIO WITH CANOPY COVERED BBQ AREA OVERLOOKING GARDENS AND FIRE PIT.
Property Details
Interior
Features
Ground Floor
2nd Br
3.77 x 3.54Closet / Window
3rd Br
4.75 x 3.34Picture Window / Closet
Foyer
2.39 x 2.49Double Closet
Family
6.13 x 5.17Open Concept / Fireplace / W/O To Patio
Exterior
Features
Parking
Garage spaces 3
Garage type Attached
Other parking spaces 17
Total parking spaces 20
Property History
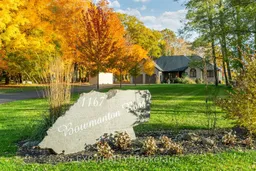 40
40