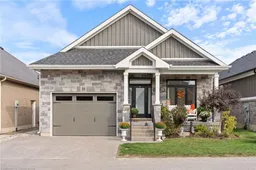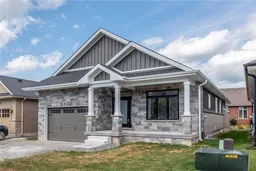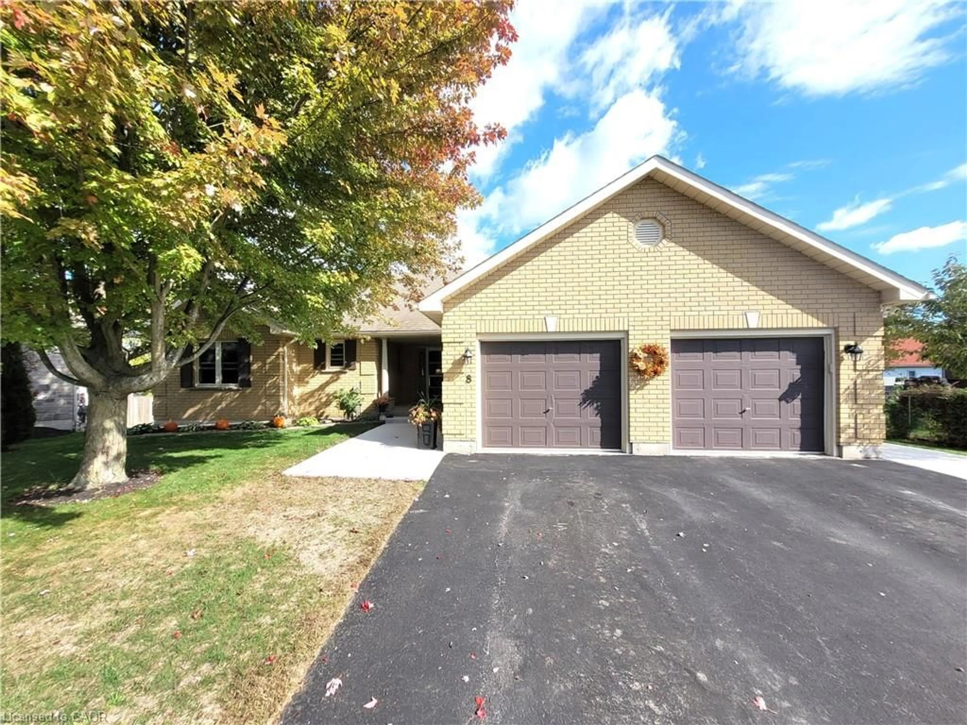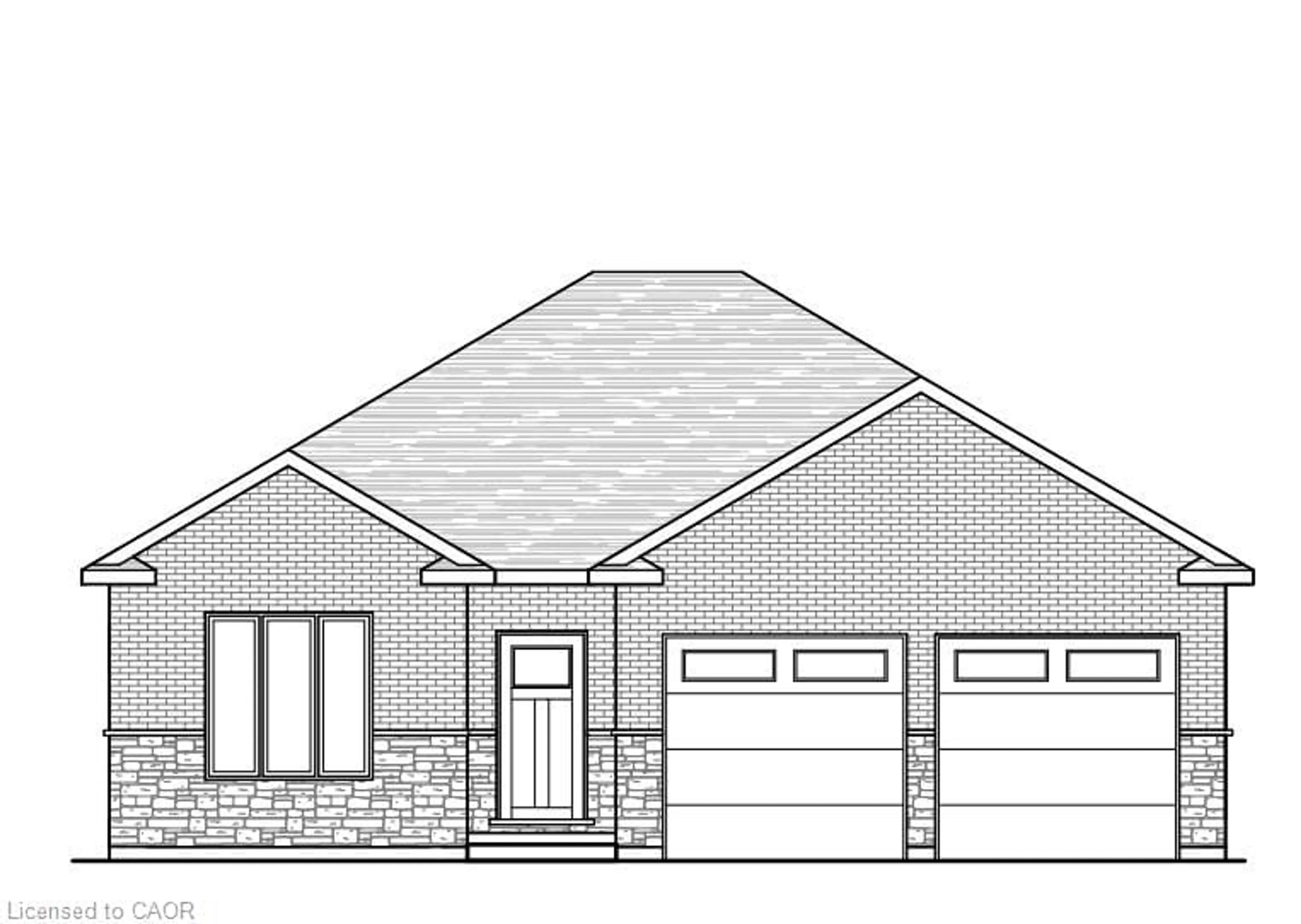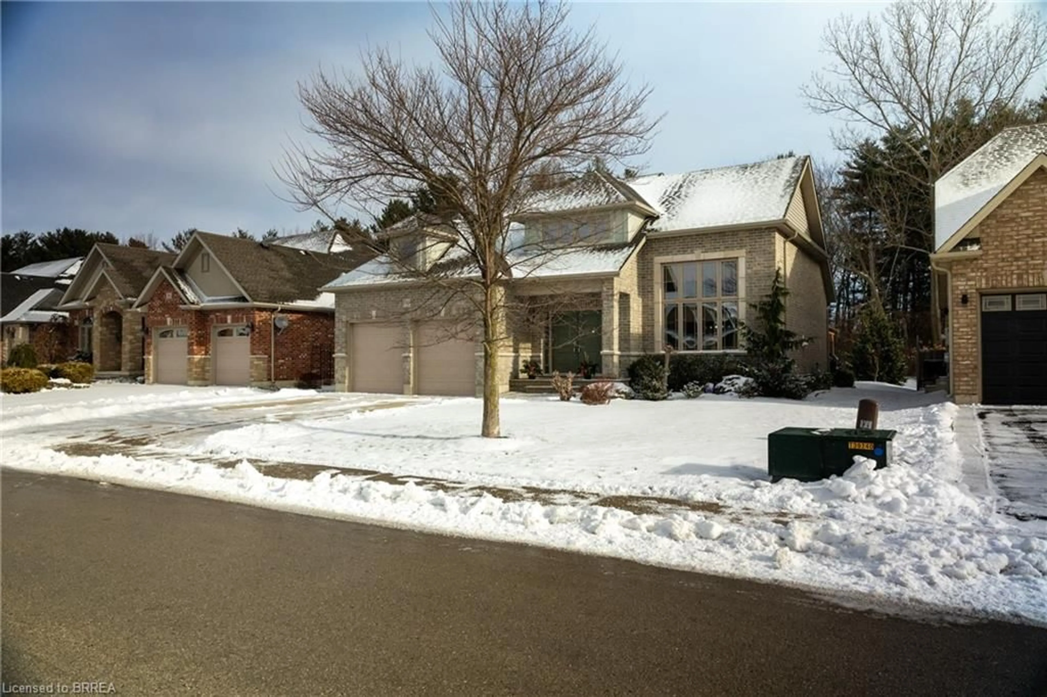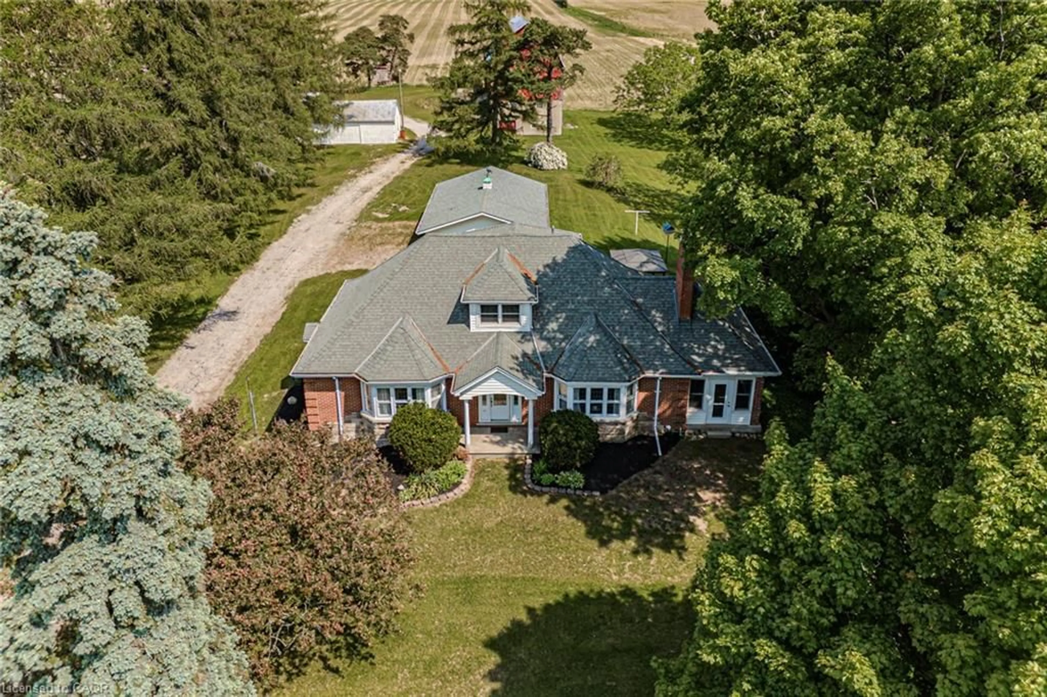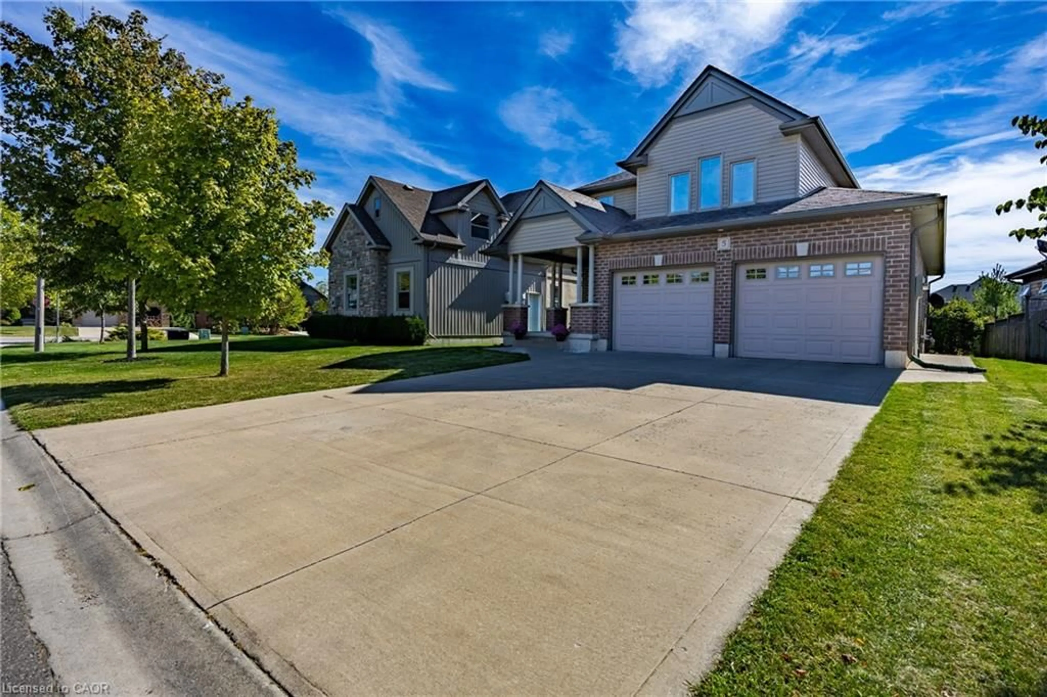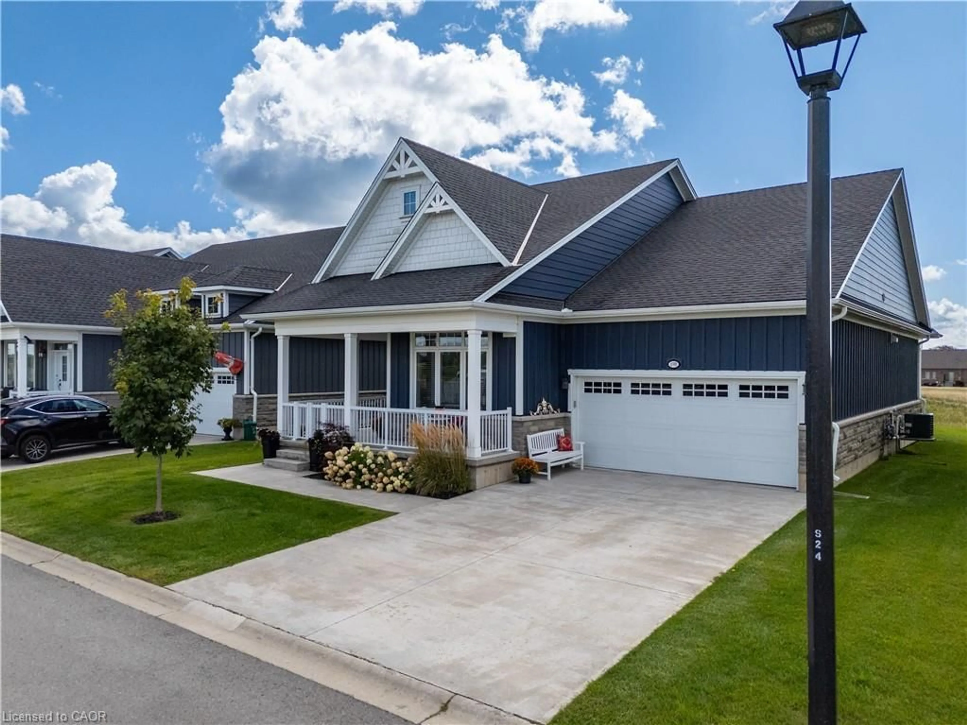Located in the prestigious South Coast Terrace gated community, in the town of Port Dover. This impeccable bungalow boasts a flawless design, 2,435 finished sq ft, featuring modern fixtures & high-quality. Gourmet kitchen is a chef's delight, showcasing 9' center island, quartz counters, new SS appliances, large skylight & ample windows for natural light. Vaulted ceiling extends into the great room, complete with a gas FP. Large sliding doors open to the expansive covered back porch & aggregate patio area, perfect for outdoor living. Primary bedroom suite includes a spacious walk-in closet plus luxurious ensuite with a walk-in tile shower, glass surround & soaker tub. Fully finished basement is designed for entertainment, featuring an open- concept layout with 9' ceilings. It includes a cozy rec room area with a gas FP, leisure area with ample cabinetry, quartz countertops, BI dishwasher & under-counter fridge. 3 bedroom, office/craft room, 3rd third full bath plus plenty of storage.
Extras: This property must be seen in person to appreciate all it has to offer. Condo fees include access to a tennis court, an inground pool, and lake/beach access -$318/month.
Inclusions: Built-in Microwave,Dishwasher,Dryer,Garage Door Opener,Gas Stove,Microwave,Refrigerator,Washer,Window Coverings,All Window Coverings, All Appliances, Dishwasher & Undercounter Fridge Downstairs, Electric Fireplace In Primary Bedroom, 5 Bar Stools At Kitchen Island
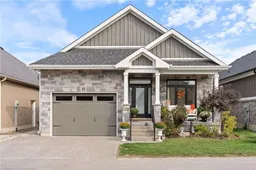 41
41