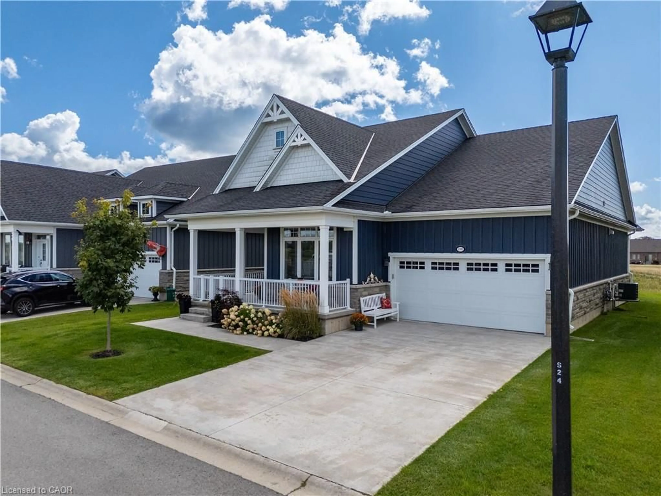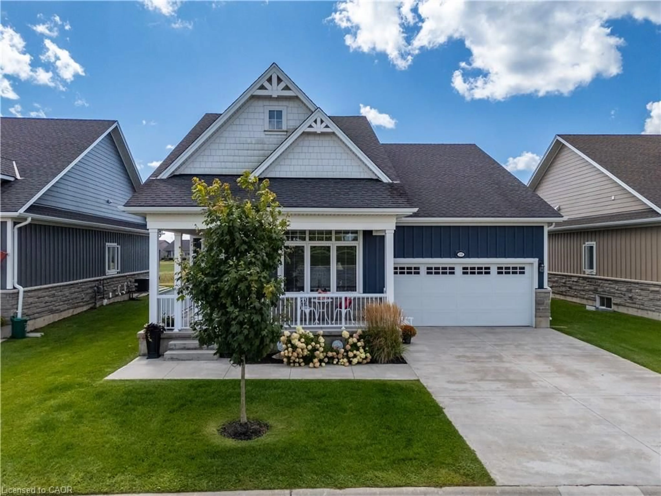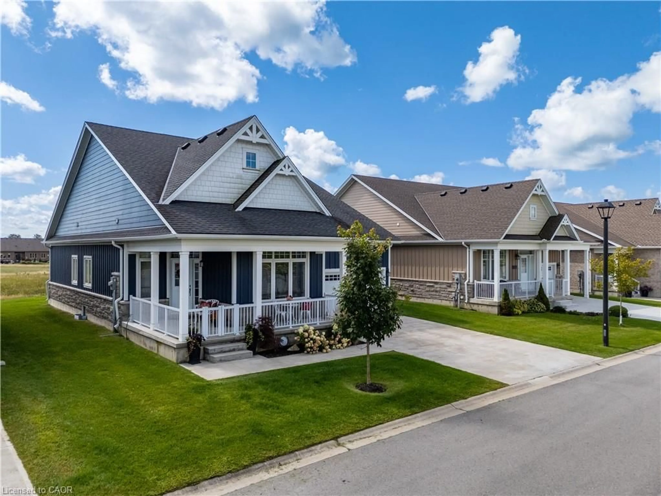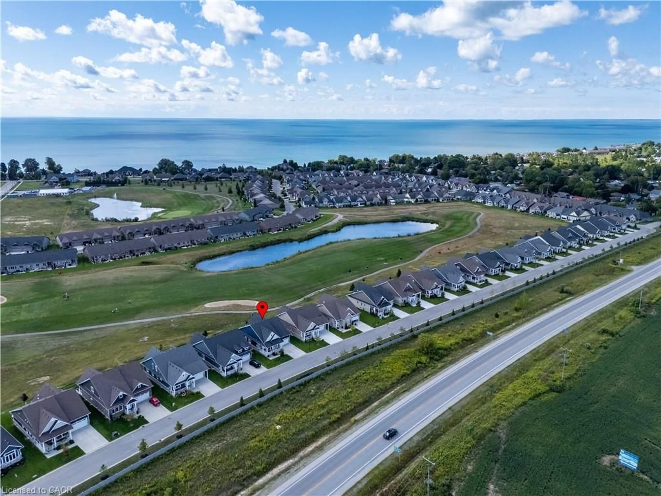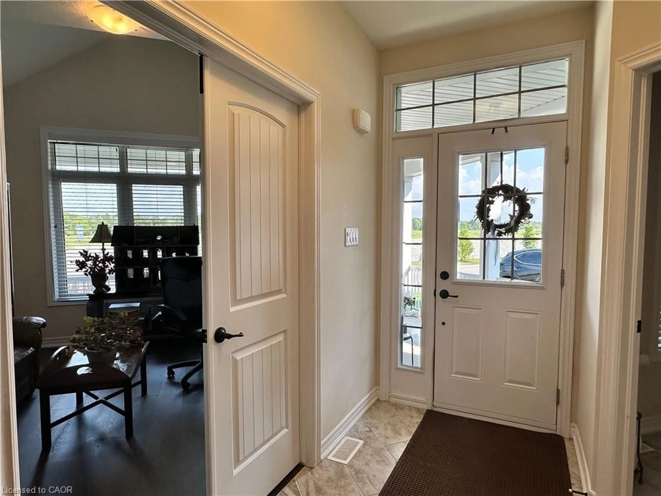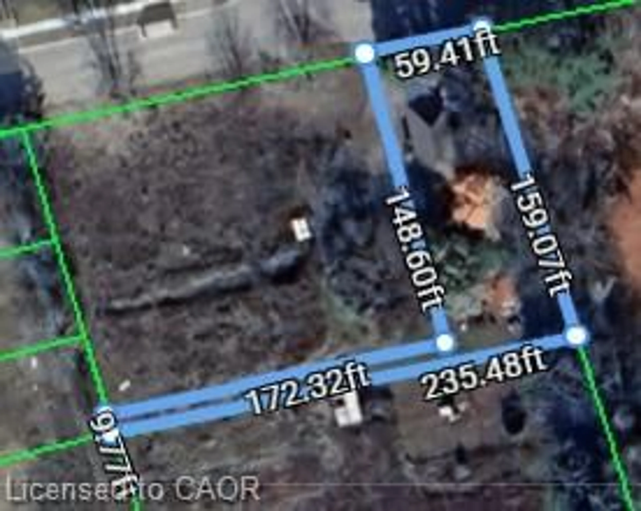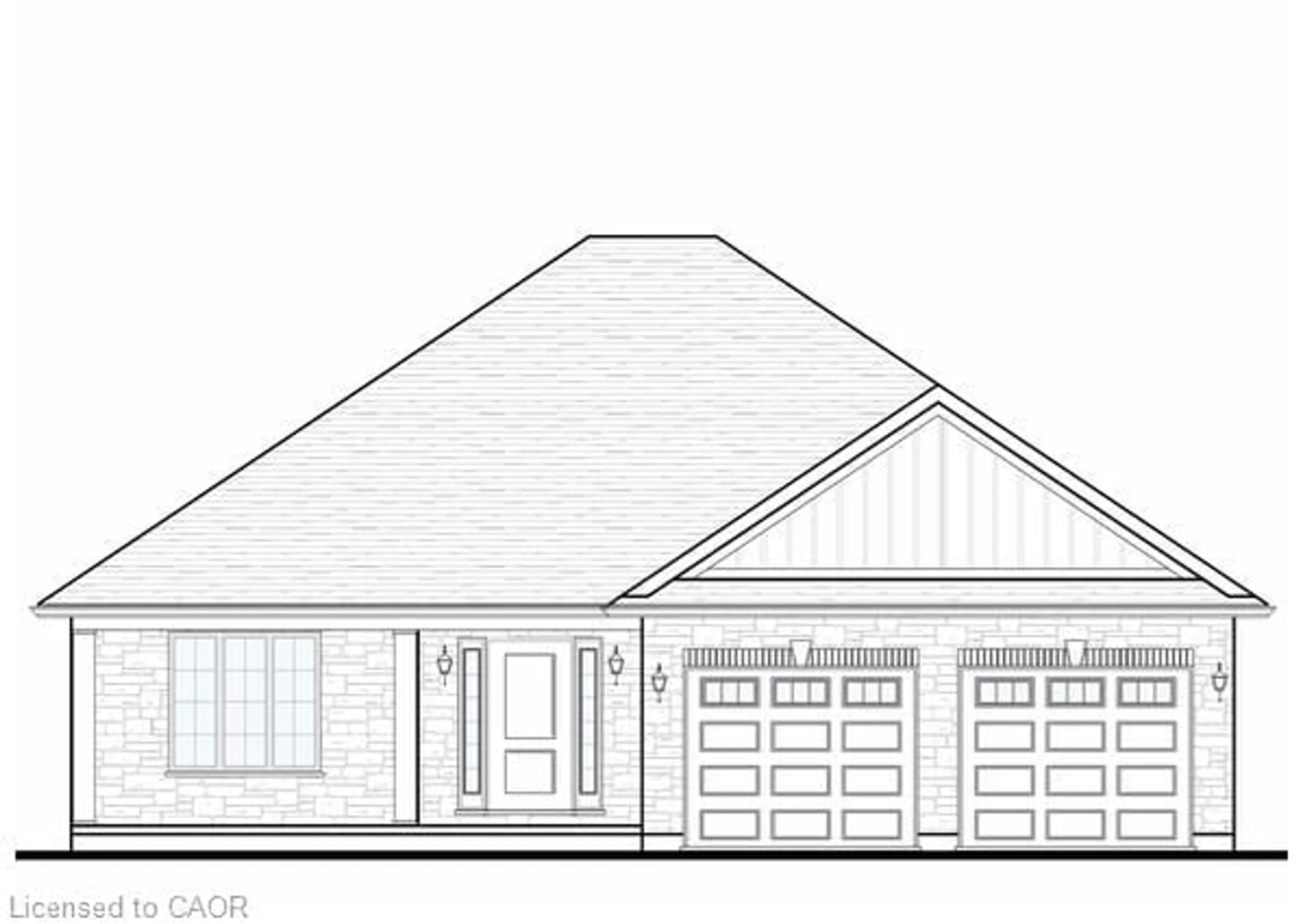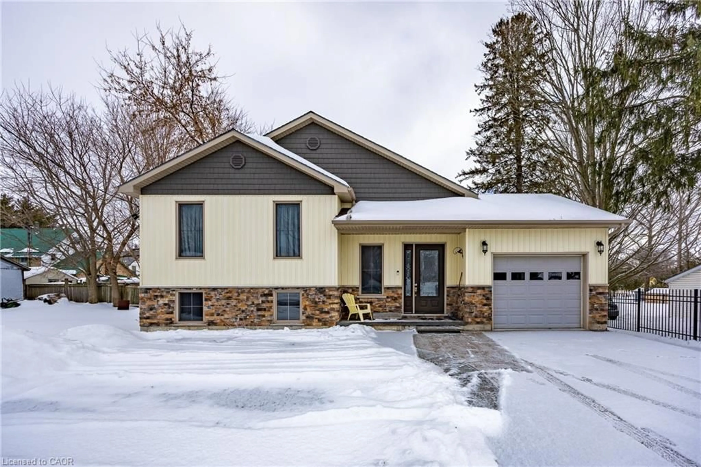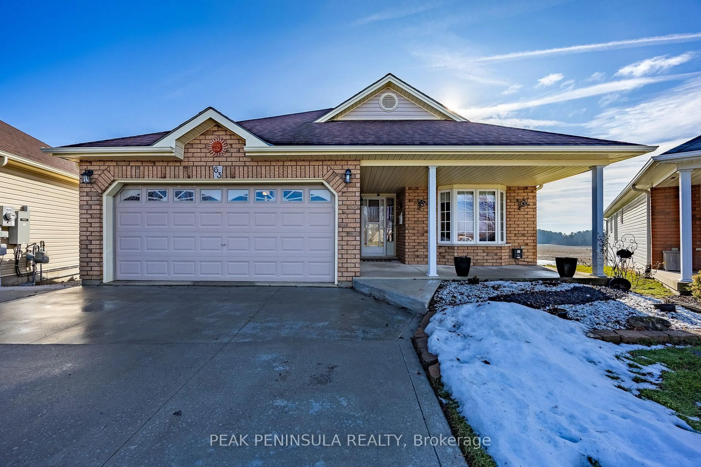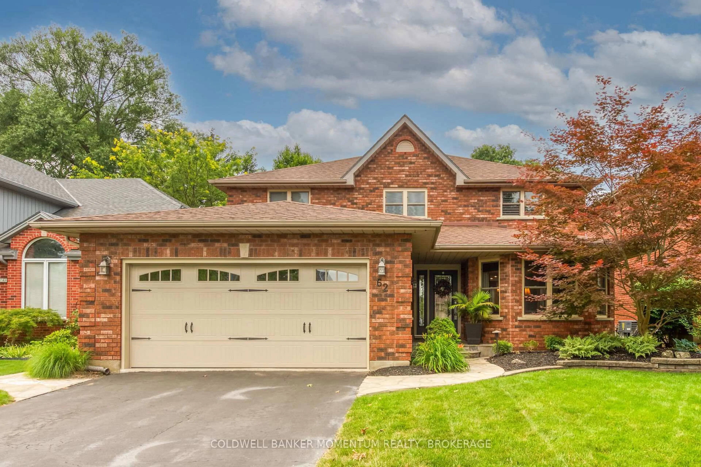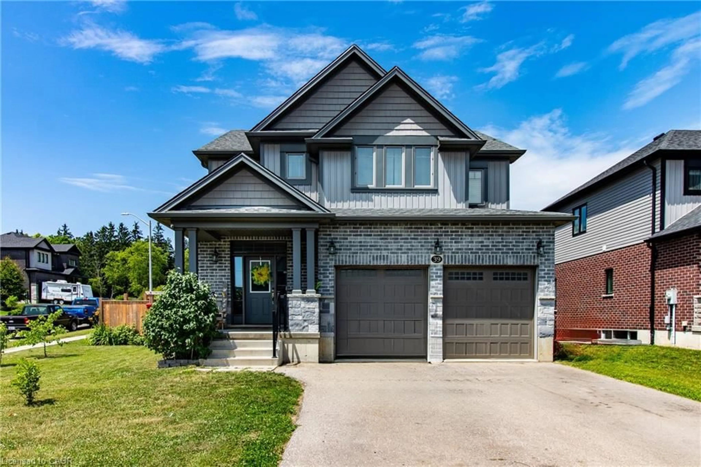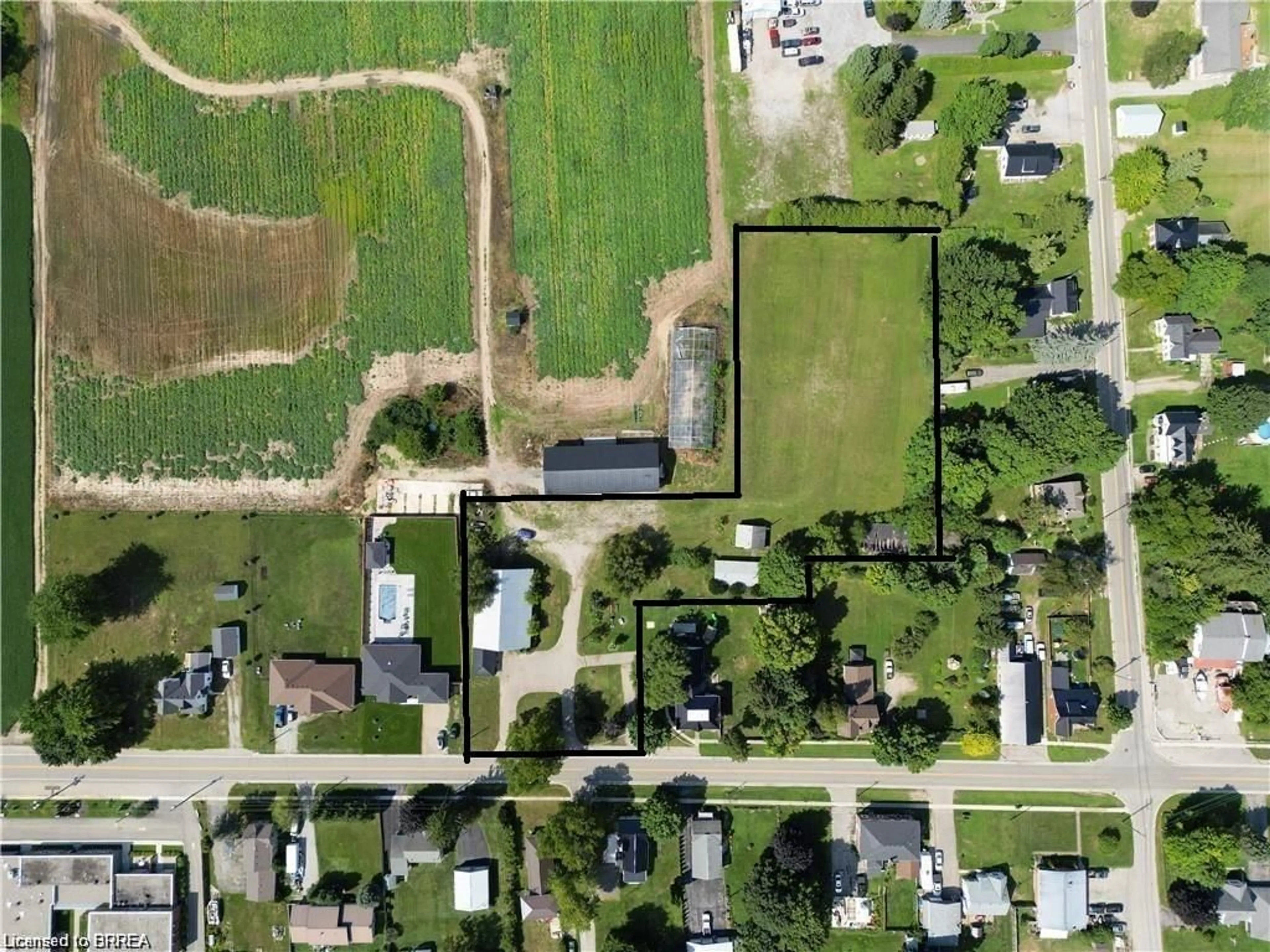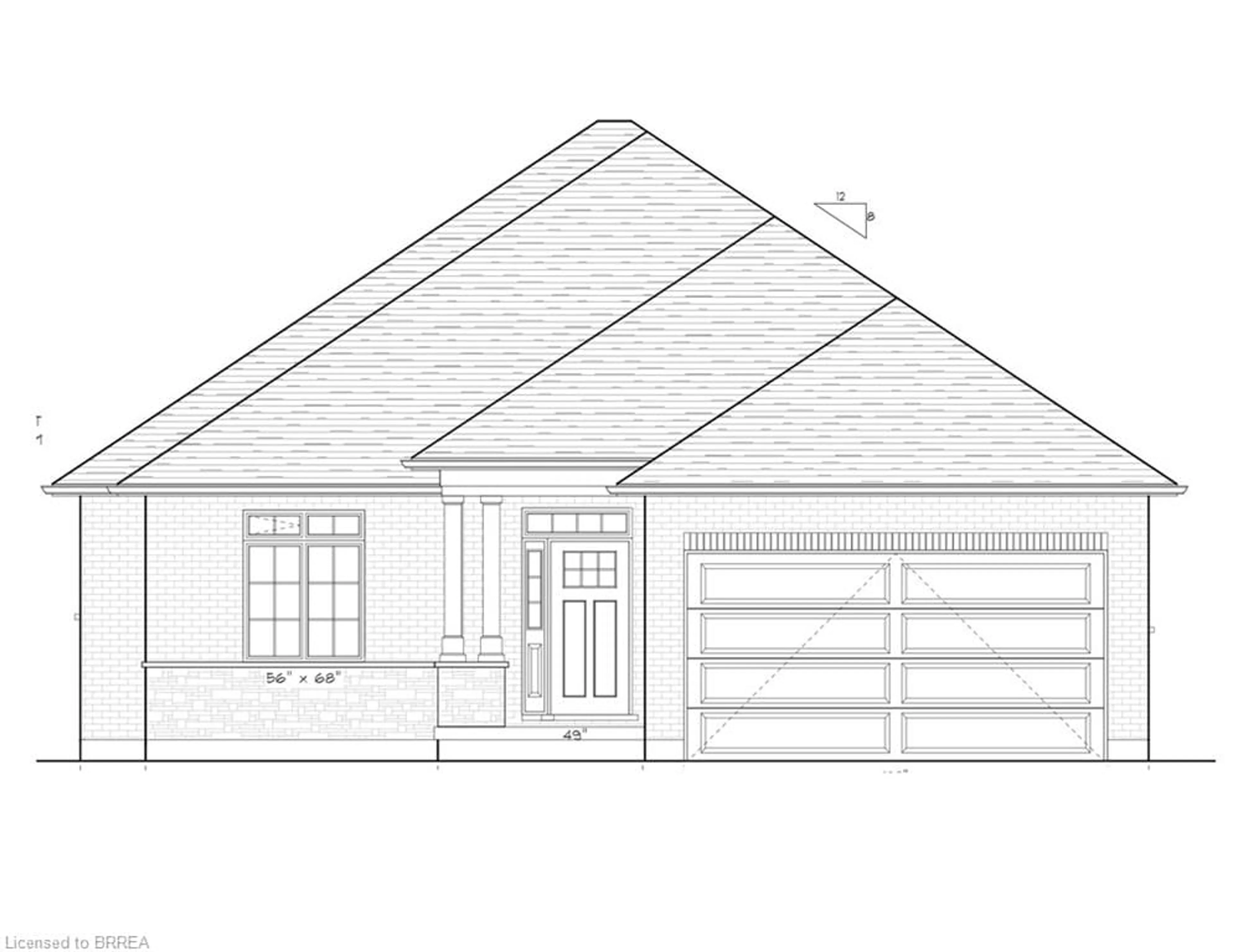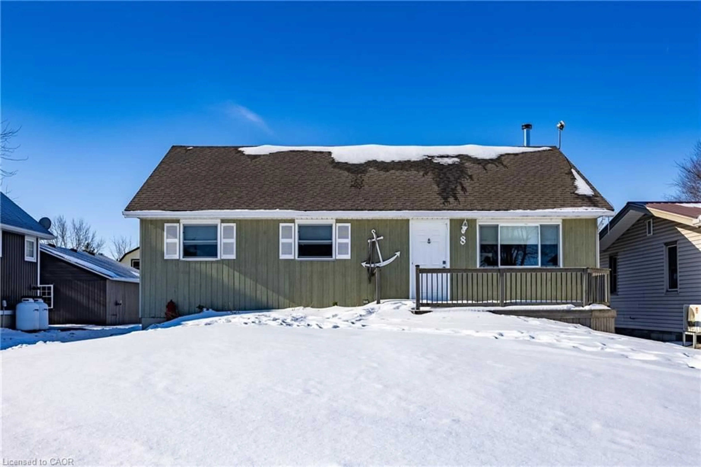198 Schooner Dr, Port Dover, Ontario N0A 1N3
Contact us about this property
Highlights
Estimated valueThis is the price Wahi expects this property to sell for.
The calculation is powered by our Instant Home Value Estimate, which uses current market and property price trends to estimate your home’s value with a 90% accuracy rate.Not available
Price/Sqft$510/sqft
Monthly cost
Open Calculator
Description
Gorgeous sought after bungalow style home on the 16th hole overlooking the fairway and green of a championship golf course. This home, built in 2018, is perfectly situated in the tranquil master planned adult lifestyle community Dover Coast which is dedicated to designing a carefree resort style living. Welcome to this stunning bungalow that offers a perfect blend of style and comfort. As you step inside, you are welcomed by a large foyer, bright and spacious Great Room with vaulted ceilings, NG fireplace, and door to the rear screened in porch. The kitchen is well appointed with chic "Anew” grey cabinetry, granite counters, and ample storage and counter space. The main floor features two bedrooms and an office, laundry and inside entry from the attached garage. The primary bedroom boasts 3-piece ensuite featuring a glass and tile shower, and large walk in closet. The second bedroom has ensuite privileges to the main 4 piece bath. In the lower level of the home you will find a large bedroom, two piece bath, high ceilings, high efficiency furnace, air exchanger and on demand water heater. Outside this home offers concrete drive with space for 4 cars, concrete walks, attached two car garage, relaxing covered front porch, screened-in back porch and rear concrete patio with beautifully landscaped yard and gardens. Covered in the condo fees are lawn care and cutting, irrigation, snow removal, the dog park and pickleball courts. Dover Coast residents also enjoy access to a tiered waterfront sun deck and swimming area located behind David’s Restaurant. This property is a must-see for anyone looking for a beautiful, meticulously maintained home in a fantastic location. Don’t miss the opportunity to make this your dream home.
Property Details
Interior
Features
Main Floor
Laundry
Bathroom
3.33 x 1.804-Piece
Office
4.78 x 3.45Kitchen
3.81 x 3.51Exterior
Features
Parking
Garage spaces 2
Garage type -
Other parking spaces 2
Total parking spaces 4
Property History
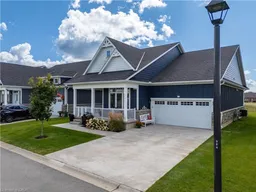 48
48
