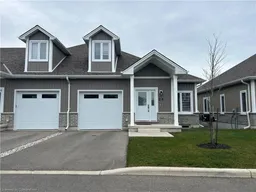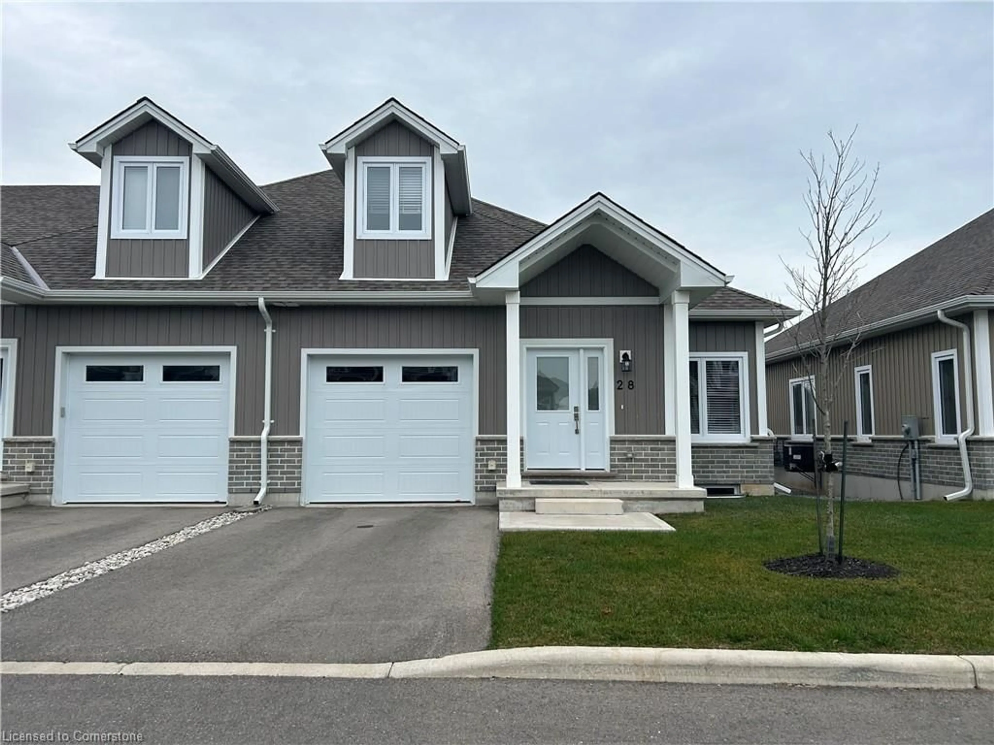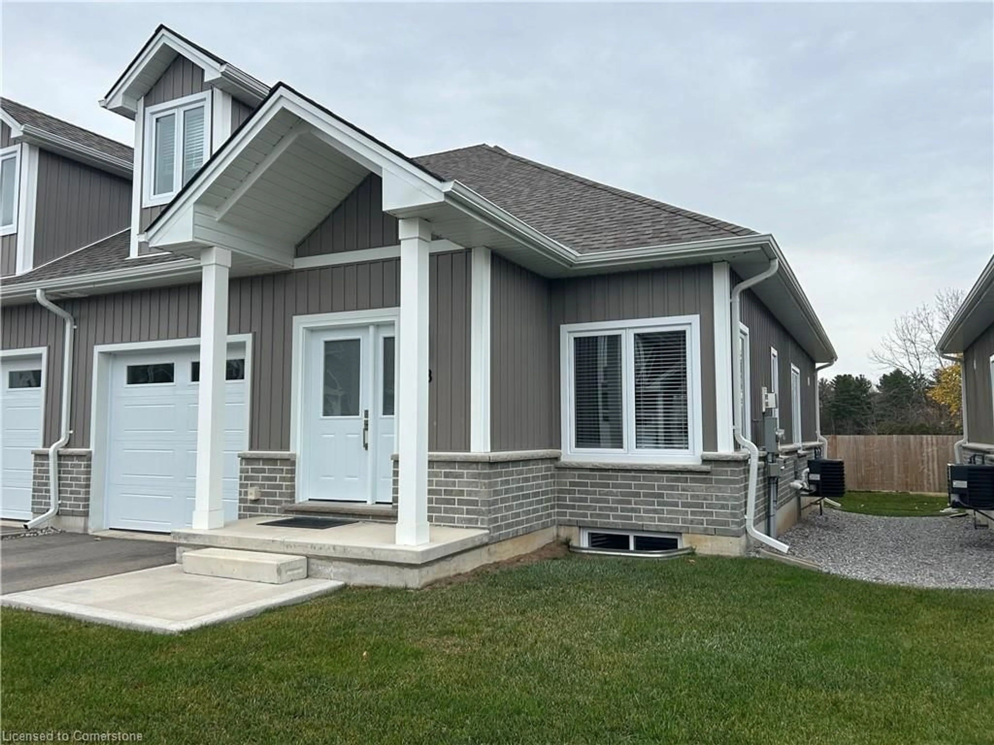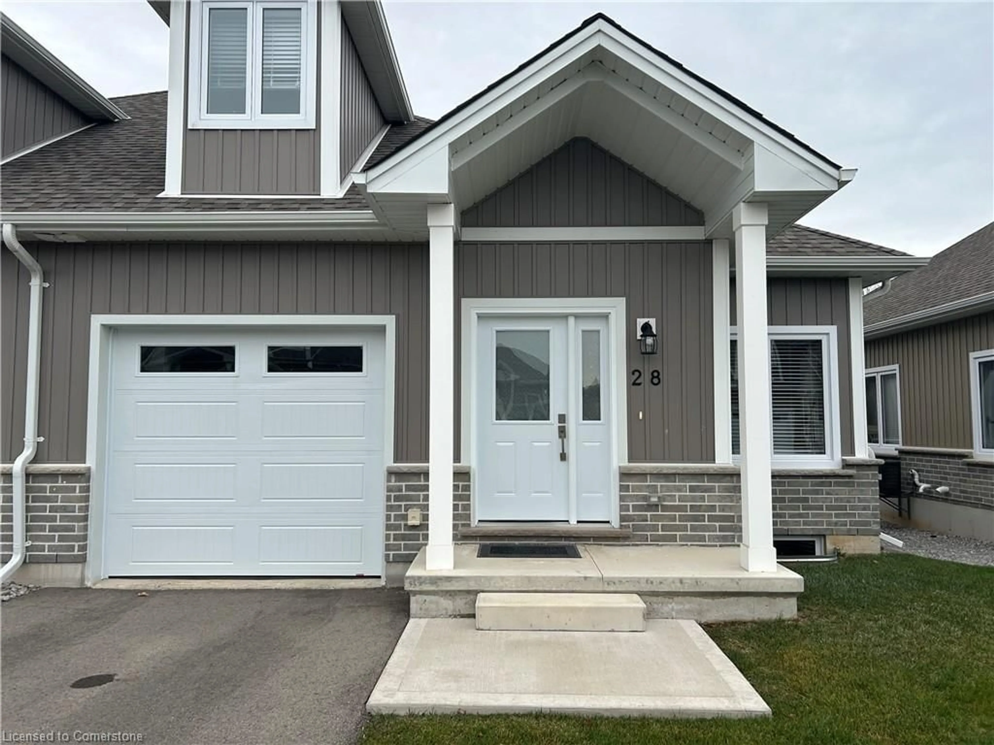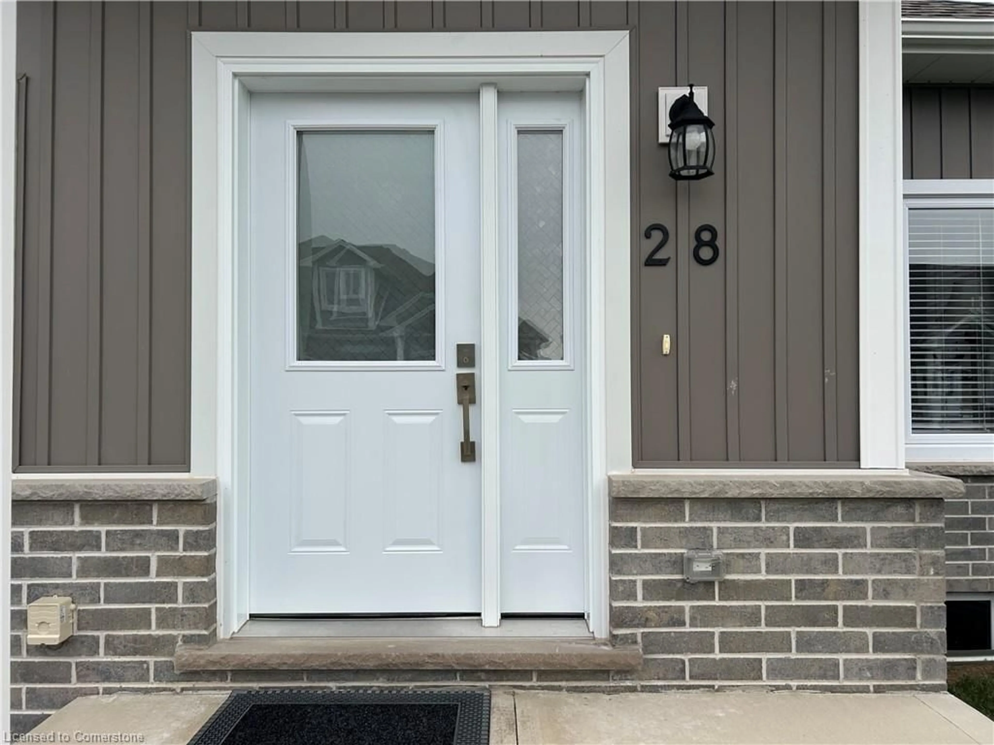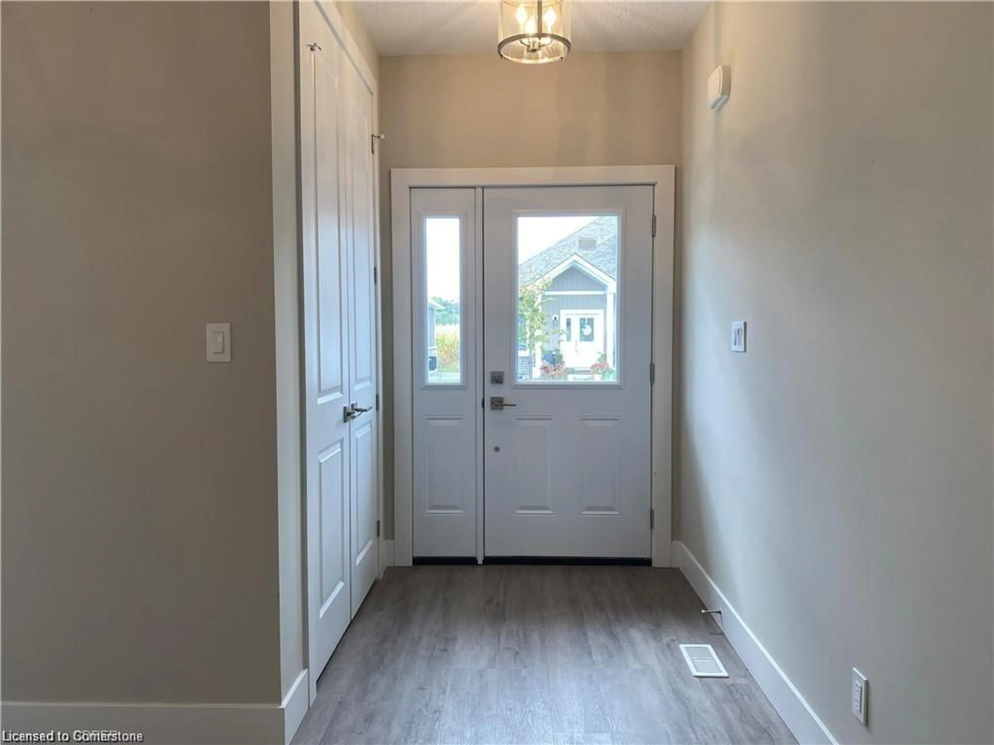744 Nelson St #28, Port Dover, Ontario N0A 1N0
Contact us about this property
Highlights
Estimated ValueThis is the price Wahi expects this property to sell for.
The calculation is powered by our Instant Home Value Estimate, which uses current market and property price trends to estimate your home’s value with a 90% accuracy rate.Not available
Price/Sqft$411/sqft
Est. Mortgage$2,787/mo
Tax Amount (2024)$4,620/yr
Days On Market9 days
Description
Welcome to 744 Nelson Street West Unit 28. Built in 2022, this townhouse is located in Port Dover and has over 1,500 sq feet of finished living space. The main floor has an open concept layout and vaulted ceilings. It features a kitchen with upgraded cabinetry, stainless steel appliances and luxury vinyl plank flooring throughout. Off the kitchen you will see sliding doors that lead to a 10x10 private deck. It also has an entry to the master bedroom that has a tiled walk-in shower ensuite and a walk in closet. To finish off the main floor is a 2 piece powder room, main floor laundry and inside access to the single car garage. Up to the second floor there is a 4 piece bathroom along with two generous sized bedrooms. This unit is bright and full of natural light throughout. It is a delight to see and is just a short drive to all amenities and beach.
Property Details
Interior
Features
Second Floor
Bathroom
2.16 x 2.574-Piece
Bedroom
3.91 x 4.98Bedroom
3.68 x 4.93Exterior
Features
Parking
Garage spaces 1
Garage type -
Other parking spaces 1
Total parking spaces 2
Property History
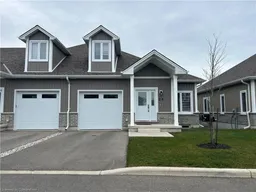 34
34