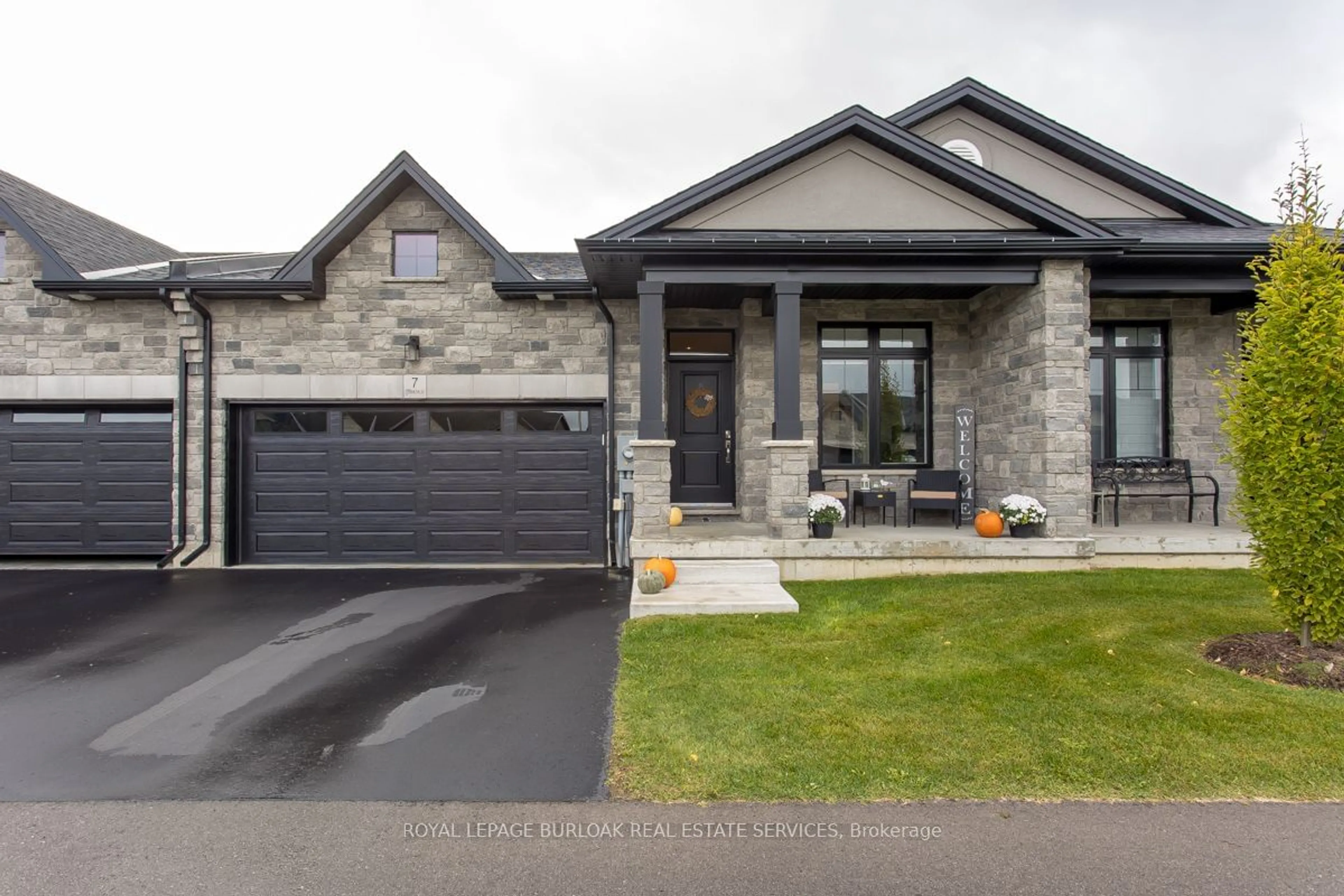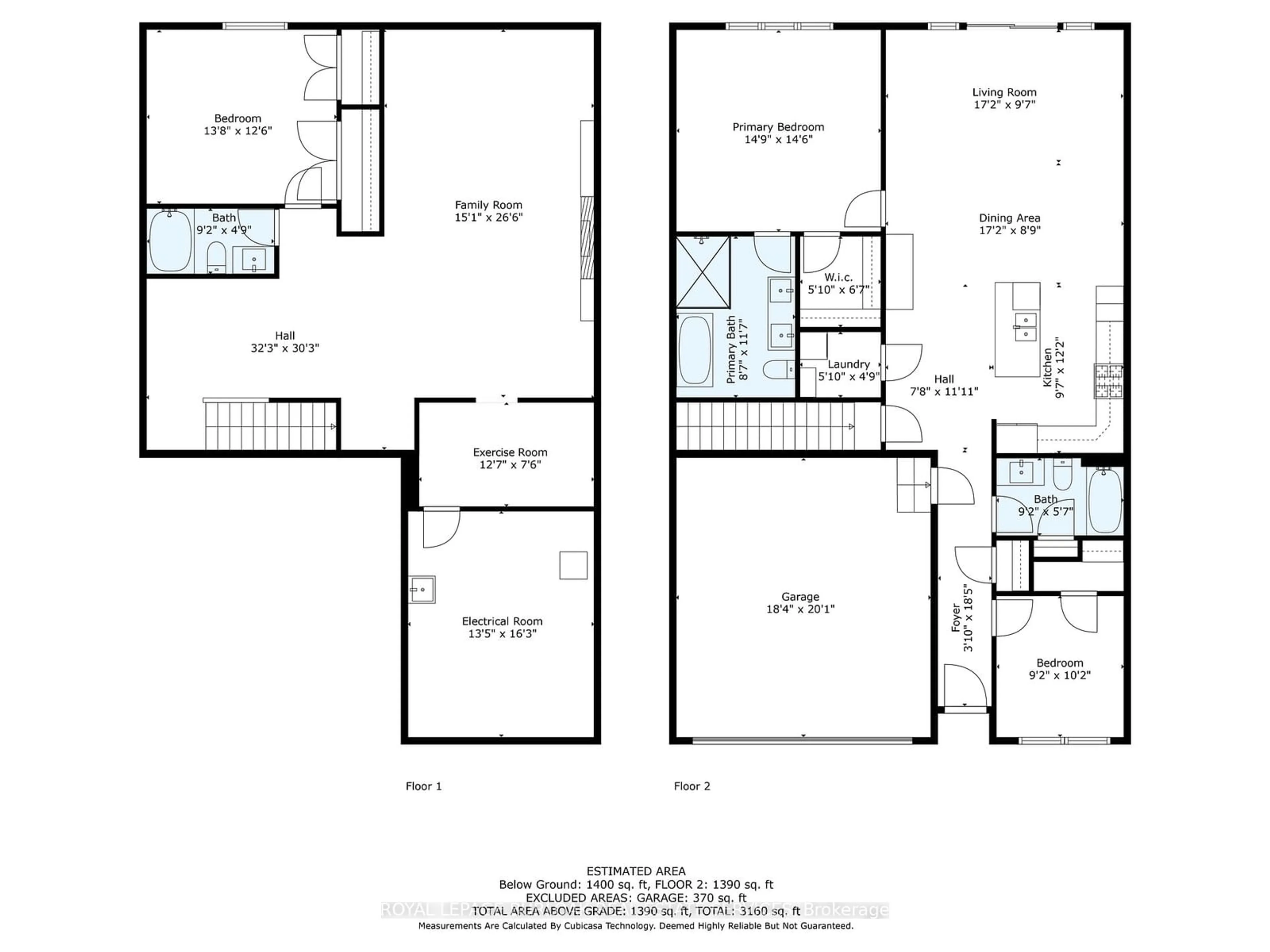7 Karner Blue Lane, Norfolk, Ontario N3Y 4R5
Contact us about this property
Highlights
Estimated ValueThis is the price Wahi expects this property to sell for.
The calculation is powered by our Instant Home Value Estimate, which uses current market and property price trends to estimate your home’s value with a 90% accuracy rate.$691,000*
Price/Sqft$503/sqft
Days On Market4 days
Est. Mortgage$2,791/mth
Maintenance fees$178/mth
Tax Amount (2023)$4,554/yr
Description
Dream home in Simcoe! This beautiful, modern bungalow townhouse is move-in ready and loaded with upgrades. Just mins from downtown Simcoe, you'll have easy access to amenities, parks, schools, and the hospital. As you step into the inviting foyer, you'll be greeted by pot lights and wide plank hardwood floors that flow throughout. The main floor features a convenient office w storage closet. The open concept kitchen/dining /living area boasts soaring vaulted ceilings & loads of natural light. The custom kitchen is a chef's delight, feat an island with a breakfast bar, stainless steel appliances, undermount lighting, quartz counters & backsplash. The living area leads to a private wood deck in the open backyard. The main floor primary suite is a tranquil retreat with ample windows, a walk-in closet & luxurious 5-piece ensuite with freestanding tub and glass shower. Another 4-piece bathroom with tile floors, an undermount sink, and quartz countertops is also on the main level, along with a laundry rm. The fully finished lower level offers more living space w laminate flooring, an exercise nook, and a spacious family room complete with built-in shelving/AV area, pot lights & electric fireplace. An additional bedroom with a large window and double closets, as well as a 4-piece bathroom with a tub-shower, complete the lower level. With all these features, there's nothing left to do but move in and start enjoying the Simcoe lifestyle!
Upcoming Open House
Property Details
Interior
Features
Main Floor
Kitchen
2.92 x 3.70Dining
5.23 x 2.66Living
5.23 x 2.92Prim Bdrm
4.49 x 4.41Exterior
Parking
Garage spaces 2
Garage type Attached
Other parking spaces 2
Total parking spaces 4
Condo Details
Inclusions
Property History
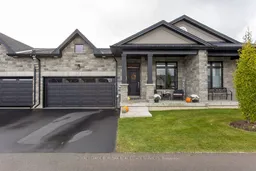 40
40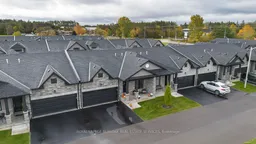 40
40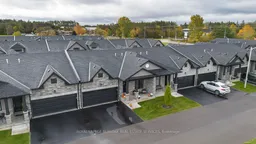 39
39
