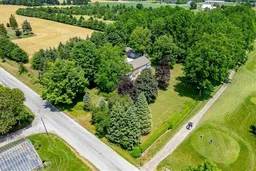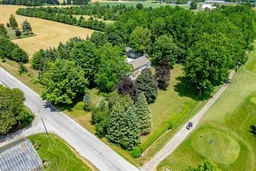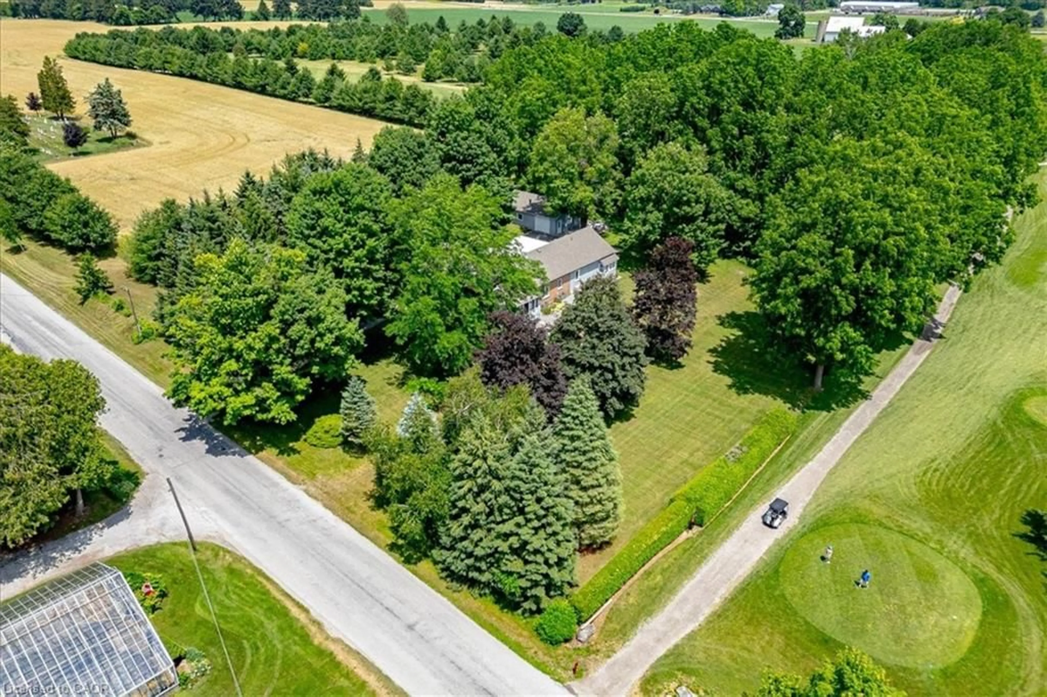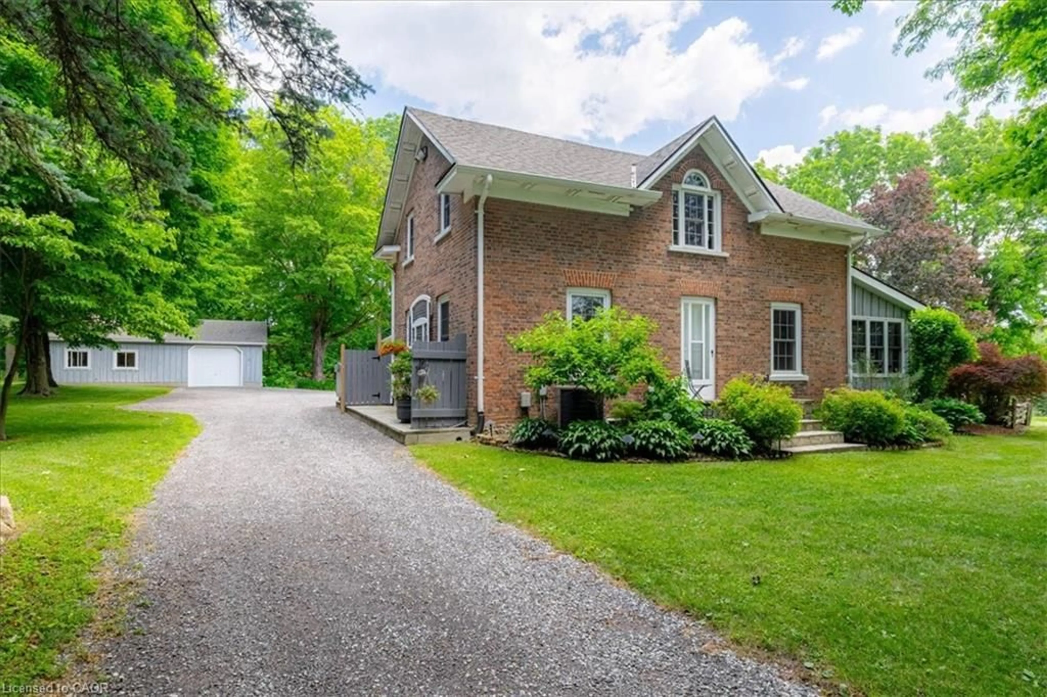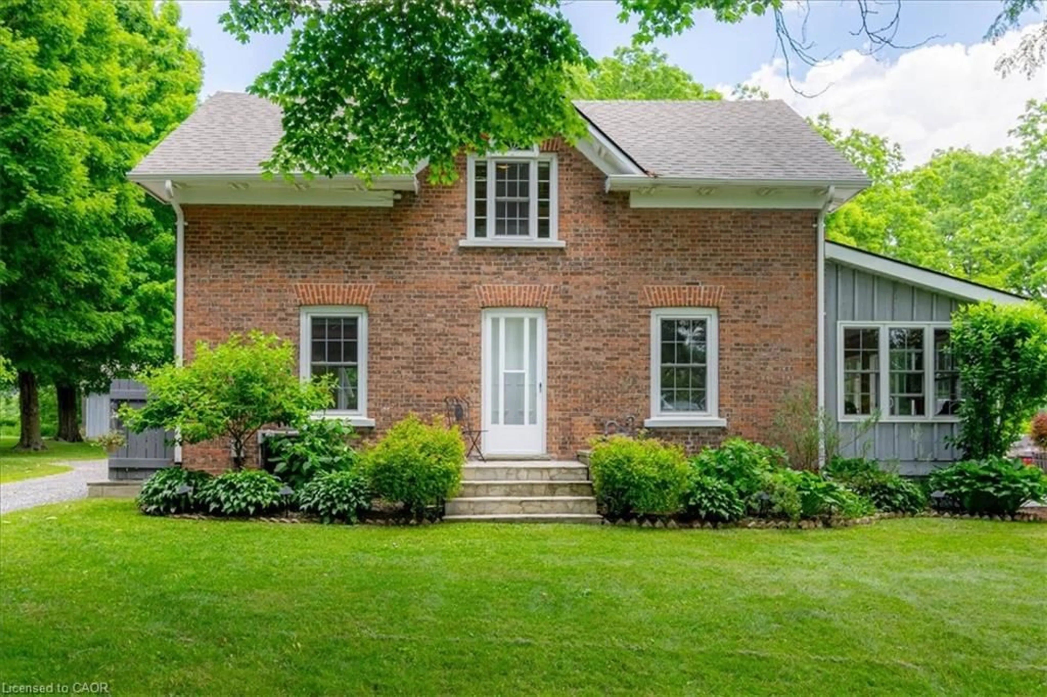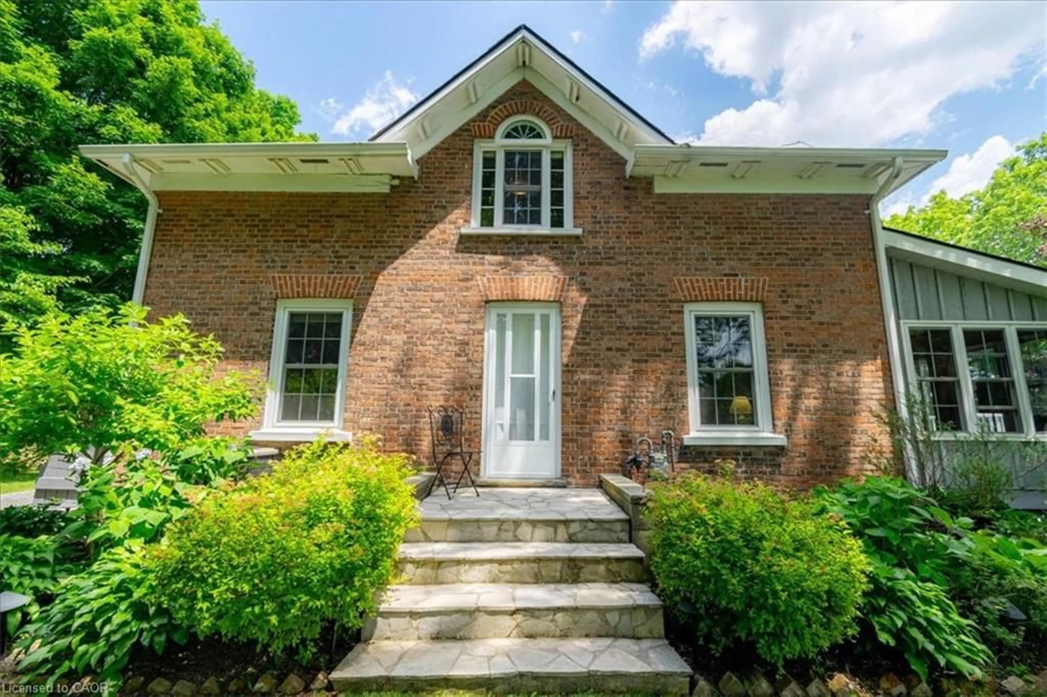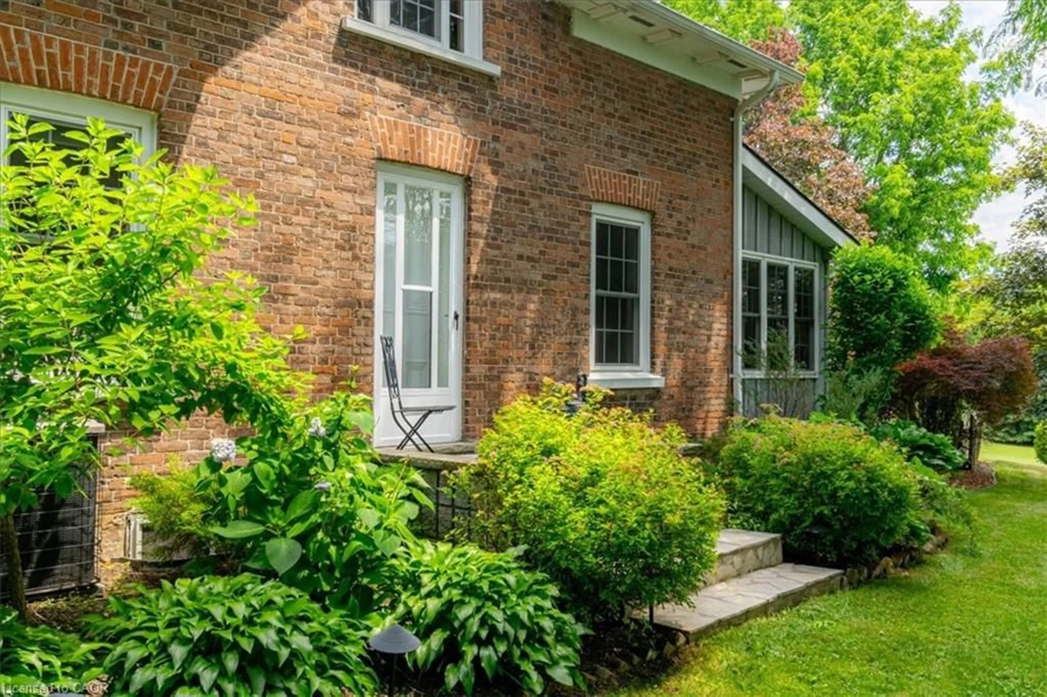658 Culver Rd, Waterford, Ontario N0E 1Y0
Contact us about this property
Highlights
Estimated valueThis is the price Wahi expects this property to sell for.
The calculation is powered by our Instant Home Value Estimate, which uses current market and property price trends to estimate your home’s value with a 90% accuracy rate.Not available
Price/Sqft$450/sqft
Monthly cost
Open Calculator
Description
Welcome Home! Beautiful century home sitting on an acre lot surrounded by mature trees, beautifully landscaped flower beds and now!... Imagine this... the Springview Golf Course wraps all around you. This country property has been well maintained with a warm blend of character and charm throughout. The exterior features a two car garage, a 24x36 detached shop equipped with heat, 200 amp hydro service and a roll up door. Multiple sitting areas for entertaining and a hot tub completes the exterior. The interior has over 2300sq ft of finished quality living space. Main floor offers an open kitchen/dining area with ample cupboards and stainless steel appliances. Off the kitchen is a three season sun room being the perfect spot to enjoy sunrises having your morning coffee overlooking the golf course. Large family room, living room and a 2 piece bathroom completes the main floor. Head up stairs and find 3 bedrooms with two walk in closets, laundry area and a four piece bathroom. This sweet rural property is awaiting its new owner. Enjoy a central location just minutes from Simcoe, Waterford, and Brantford. Ideal for those seeking a peaceful country lifestyle this century home is built with quality offering a quiet rural escape near Lake Erie. This property boarding a golf course is truly ONE of a Kind! Book your showing today!
Property Details
Interior
Features
Main Floor
Foyer
2.84 x 4.44Kitchen
4.39 x 4.44Dining Room
4.88 x 3.20Bathroom
2.26 x 2.212-Piece
Exterior
Features
Parking
Garage spaces 2
Garage type -
Other parking spaces 8
Total parking spaces 10
Property History
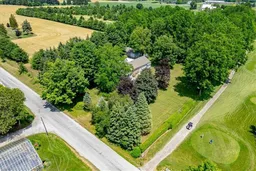 50
50