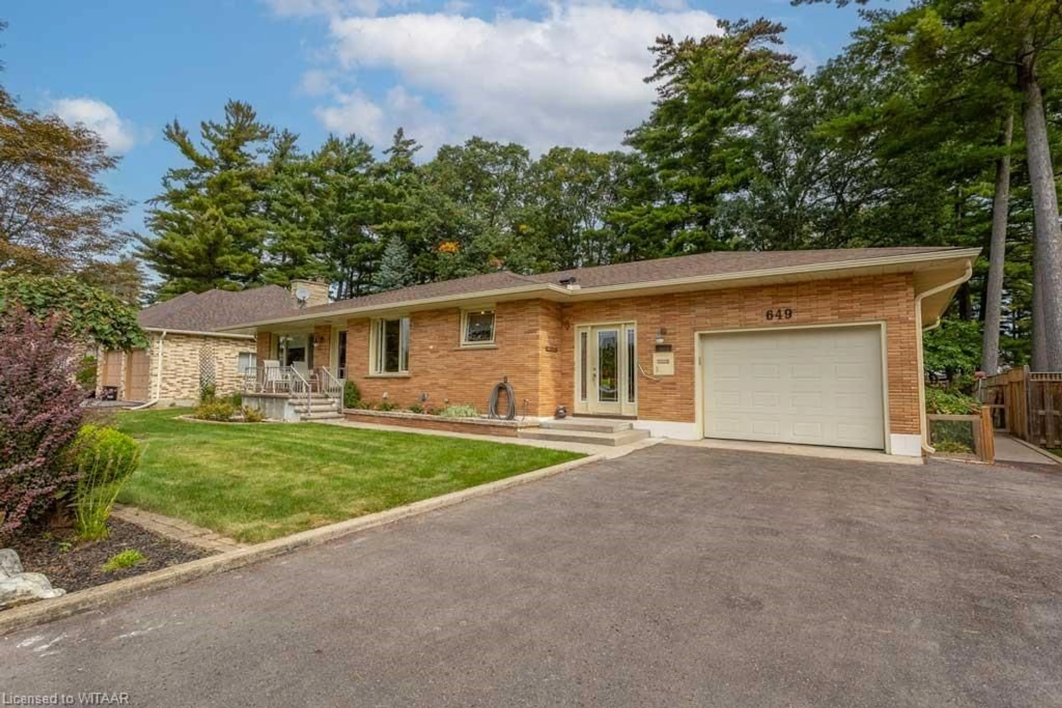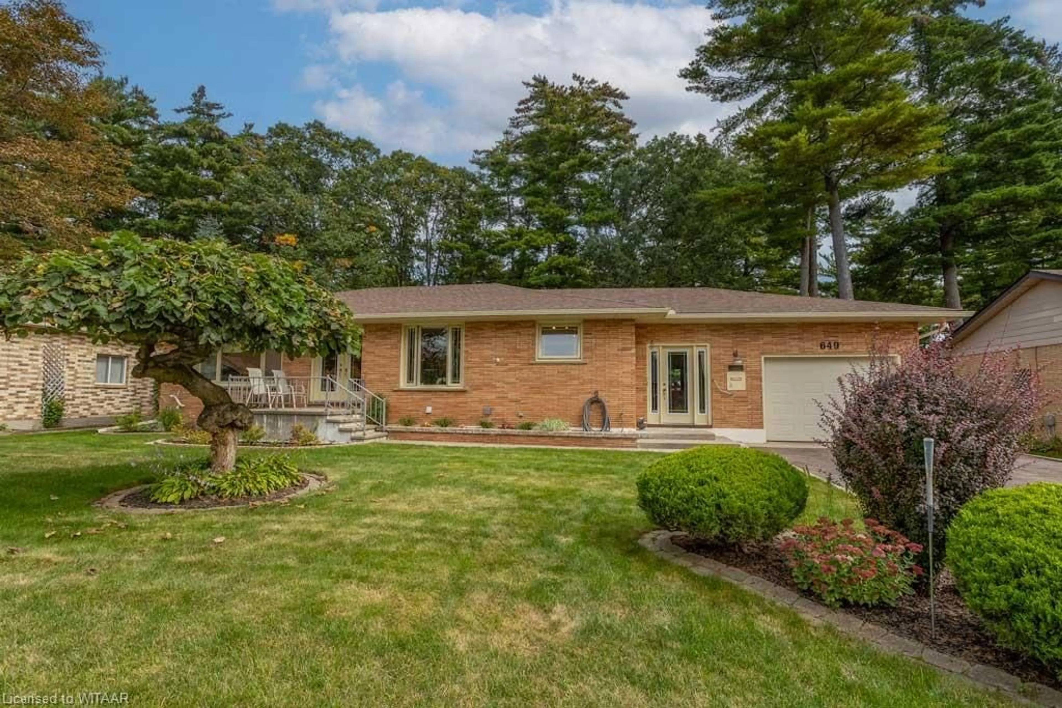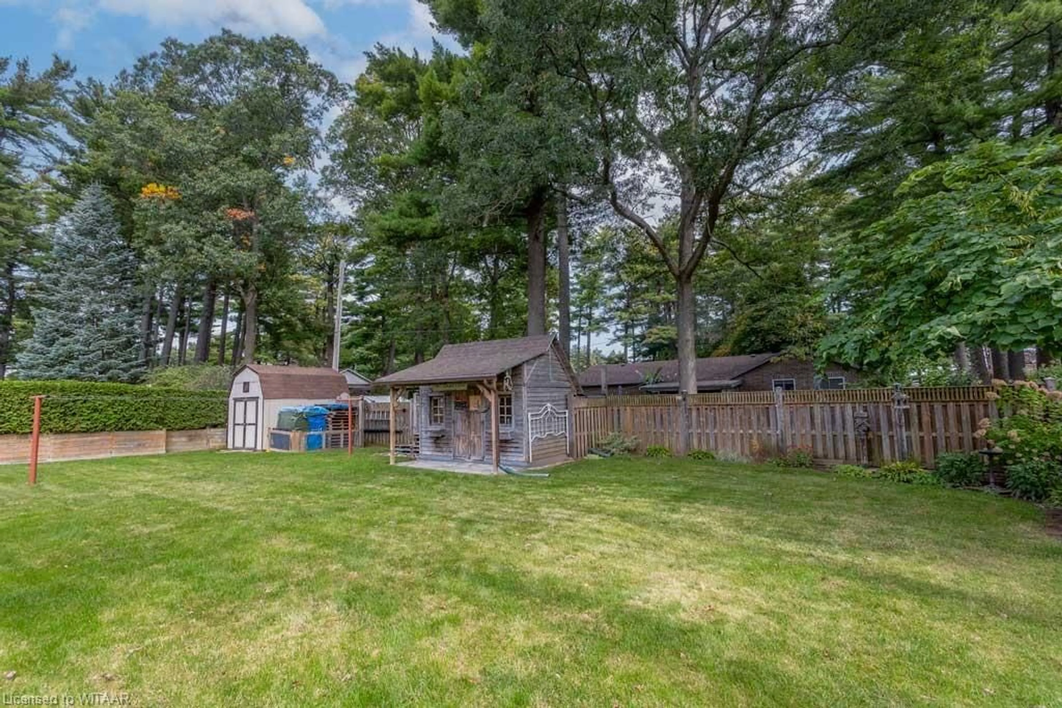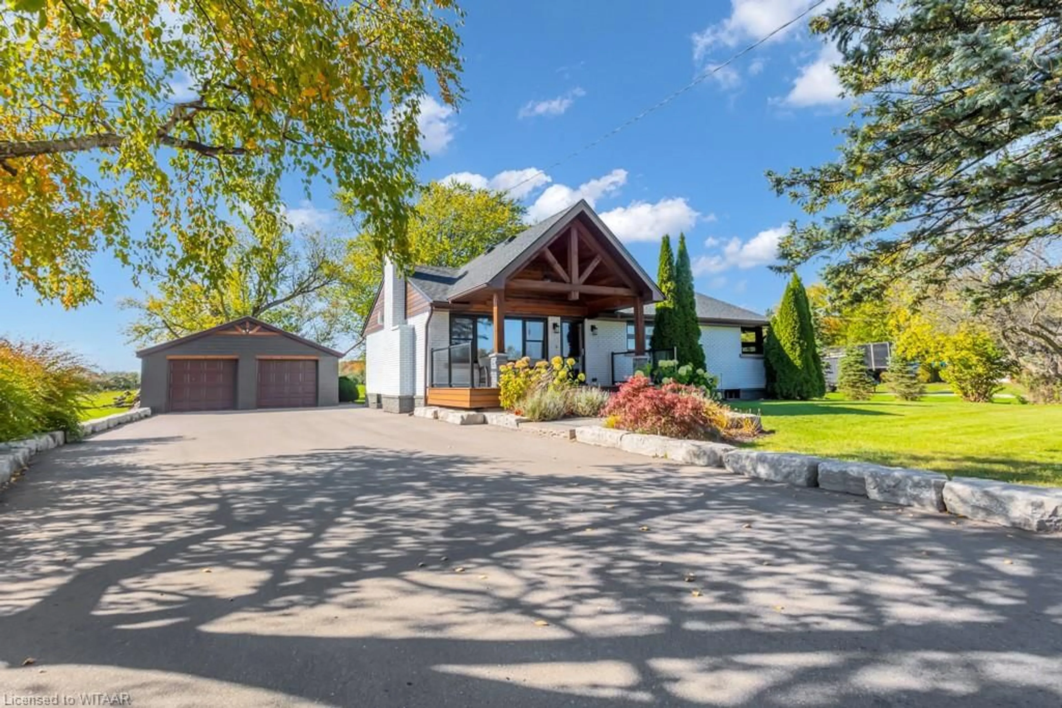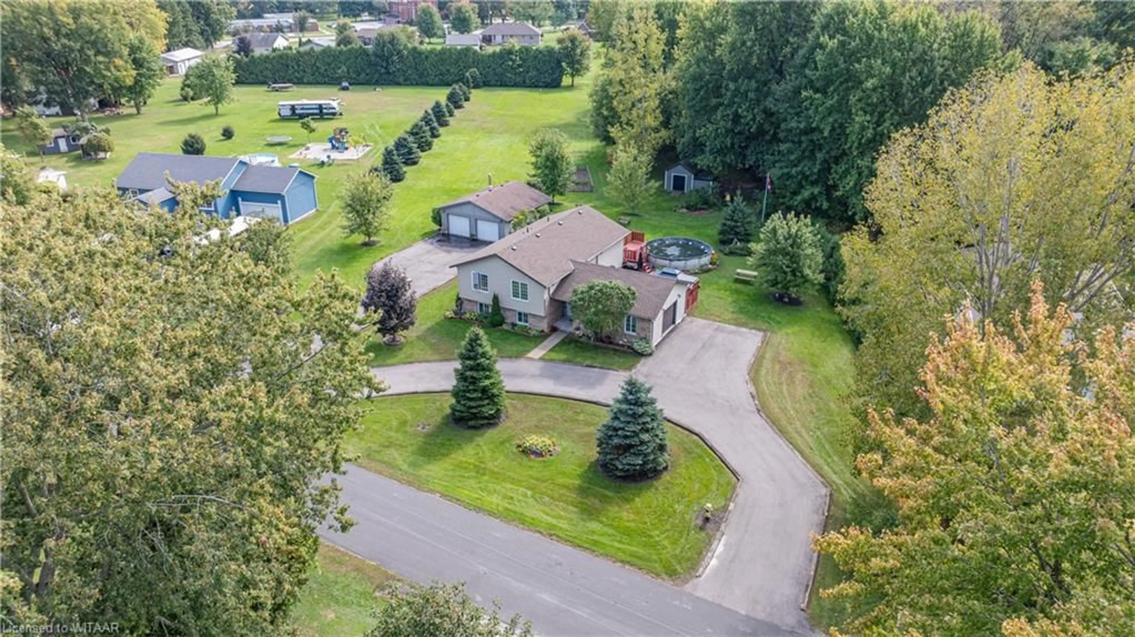649 Peel St, Delhi, Ontario N4B 2H3
Contact us about this property
Highlights
Estimated ValueThis is the price Wahi expects this property to sell for.
The calculation is powered by our Instant Home Value Estimate, which uses current market and property price trends to estimate your home’s value with a 90% accuracy rate.Not available
Price/Sqft$241/sqft
Est. Mortgage$2,787/mo
Tax Amount (2023)$3,221/yr
Days On Market105 days
Description
Welcome to your dream home! This 3 bedroom, 2 bathroom bungalow is nestled in a highly sought-after neighborhood and offers the perfect blend of modern comfort and classic charm. The open concept eat-in kitchen boasts stainless steel appliances, tons of storage and ample counter space perfect for the home chef! Enjoy the luxury of 2 fully renovated bathrooms with elegant fixtures, large foyer, attached garage, spacious living room, finished rec room and private home office space. Enjoy and entertain in your fully fenced backyard with 2 storage sheds and natural gas BBQ hook-up. Do not miss the opportunity to make this fantastic bungalow your forever home! Additional upgrades include roof (2014), eavestroughs (2021), owned on-demand water heater and front yard irrigation system. All measurements approx and taken by IGuide. Heat is gas hot water heat system.
Property Details
Interior
Features
Main Floor
Bedroom Primary
3.89 x 3.07Bedroom
3.89 x 277.39Bedroom
3.38 x 2.87Eat-in Kitchen
9.19 x 6.58Exterior
Features
Parking
Garage spaces 1
Garage type -
Other parking spaces 4
Total parking spaces 5
Property History
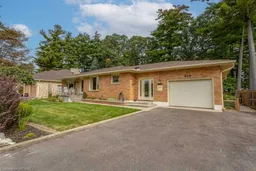 33
33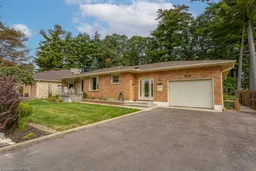 33
33
