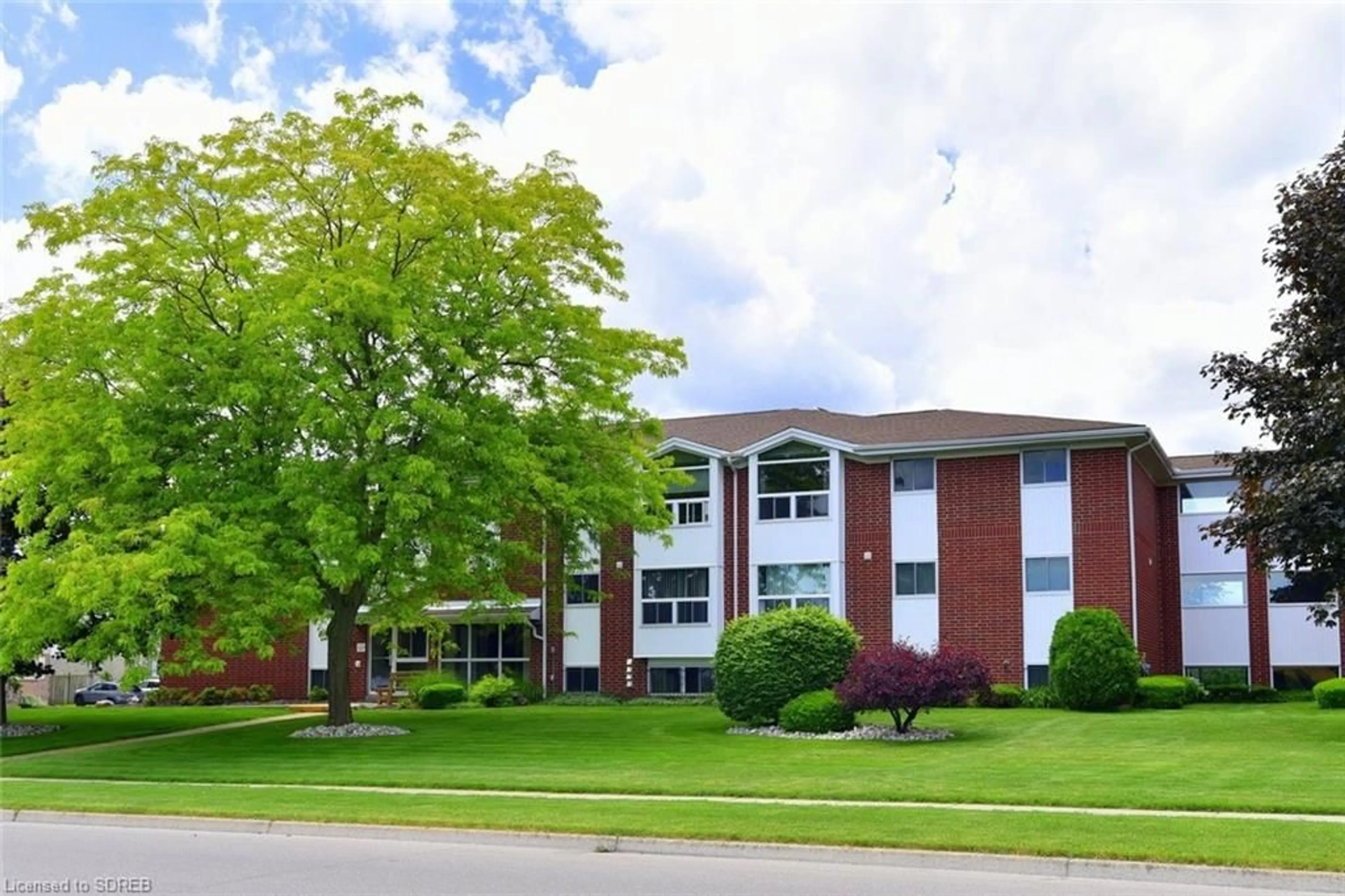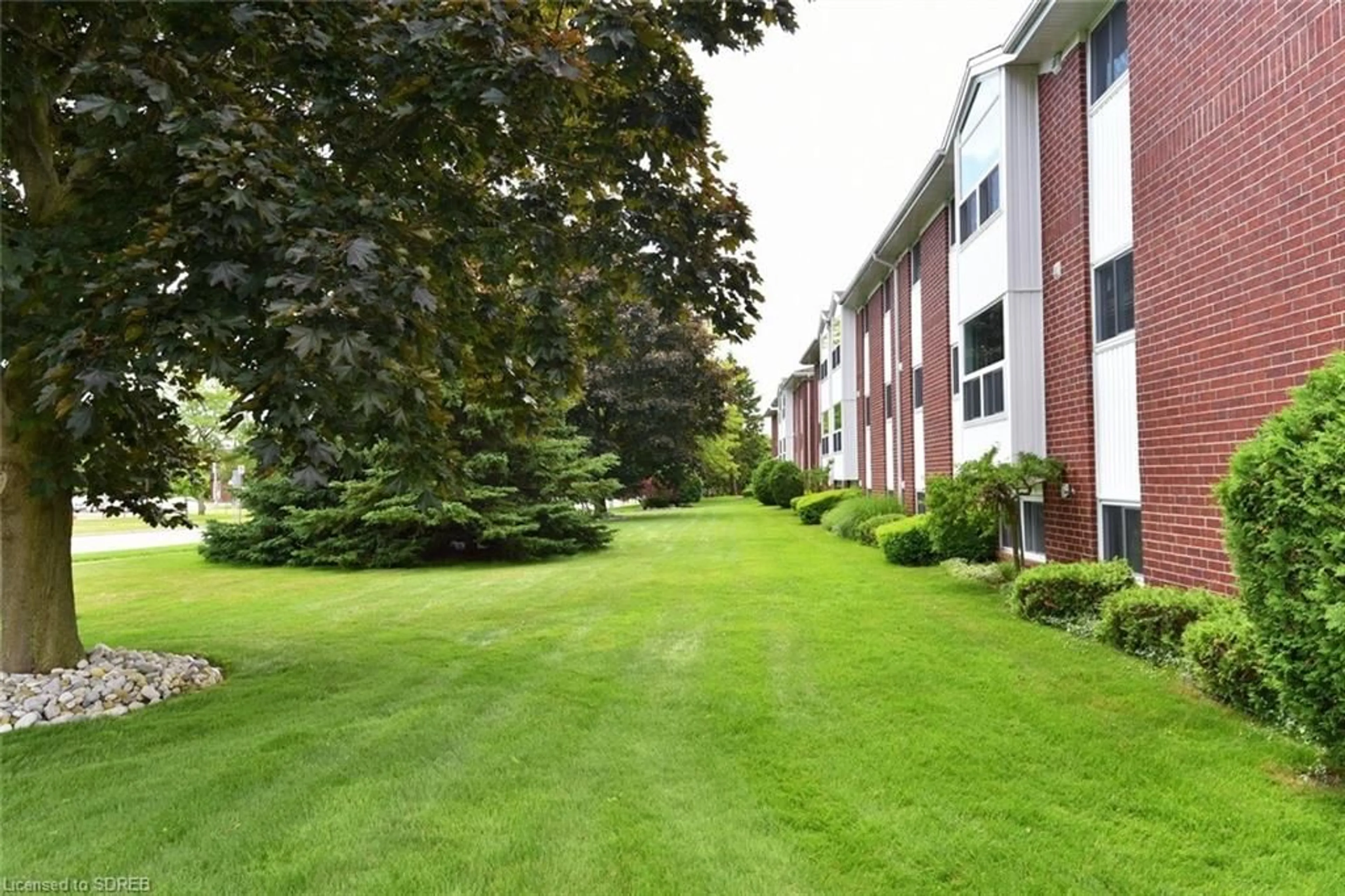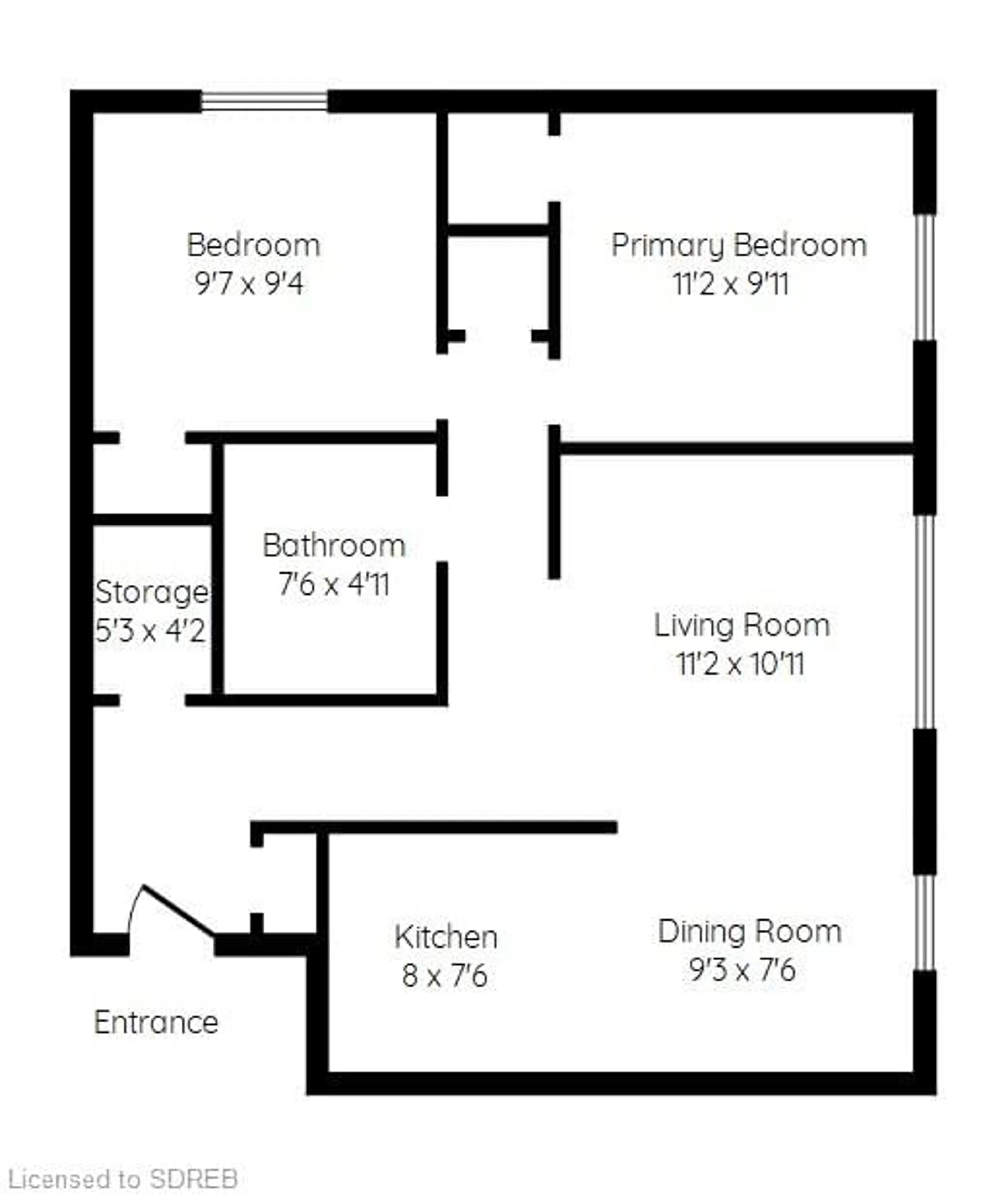60 Donly Dr #107, Simcoe, Ontario N3Y 5K3
Contact us about this property
Highlights
Estimated ValueThis is the price Wahi expects this property to sell for.
The calculation is powered by our Instant Home Value Estimate, which uses current market and property price trends to estimate your home’s value with a 90% accuracy rate.$342,000*
Price/Sqft$468/sqft
Days On Market19 days
Est. Mortgage$1,482/mth
Maintenance fees$314/mth
Tax Amount (2024)$1,645/yr
Description
This is your opportunity to get into the housing market with this lovely and well priced condo unit in the bustling Town of Simcoe. This little beauty is light filled, and features a galley style kitchen with eating area, a generous living area, two good sized bedrooms and a four piece bath. A handy storage area is hidden behind a stylish barn style door. To top it off, there's low maintenance luxury vinyl plank flooring throughout! Steps from the entry door for ease of bringing in groceries, etc. Located just down the hall from a bright and clean coin operated laundry room. The building also offers plenty of visitor parking. Fabulous location ... a short walk to great shopping, and just across the street from Lynndale Heights school. Don't miss out on this one ... perfect for first time buyers, downsizers or investors.
Property Details
Interior
Features
Main Floor
Bathroom
2.29 x 1.504-Piece
Eat-in Kitchen
5.26 x 2.29Living Room
3.40 x 3.33Vinyl Flooring
Bedroom
2.92 x 2.84Vinyl Flooring
Exterior
Features
Parking
Garage spaces -
Garage type -
Total parking spaces 1
Condo Details
Amenities
Parking
Inclusions
Property History
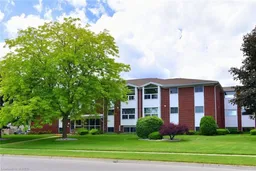 33
33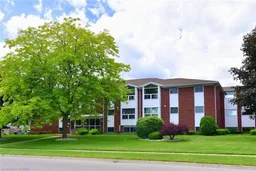 33
33
