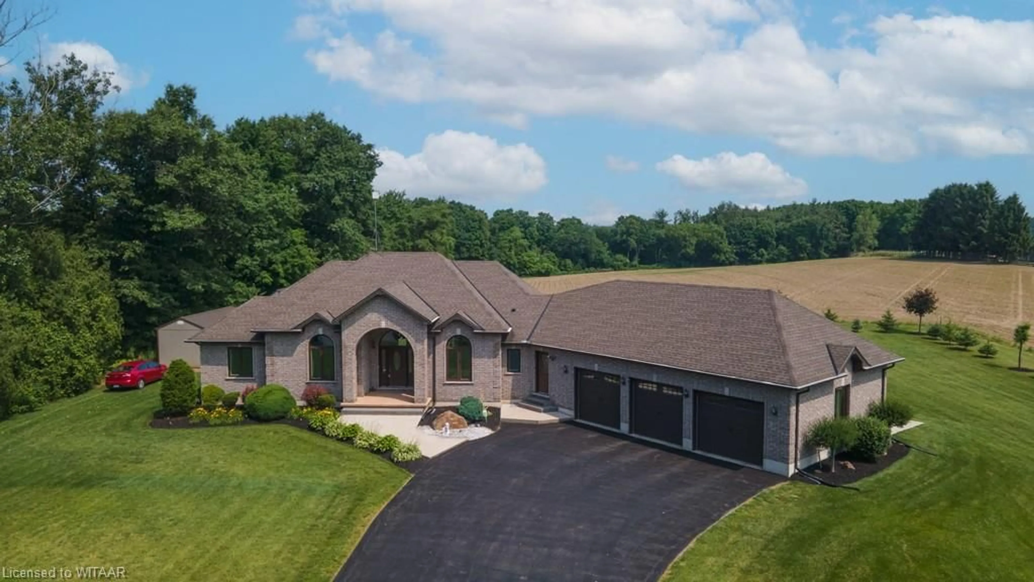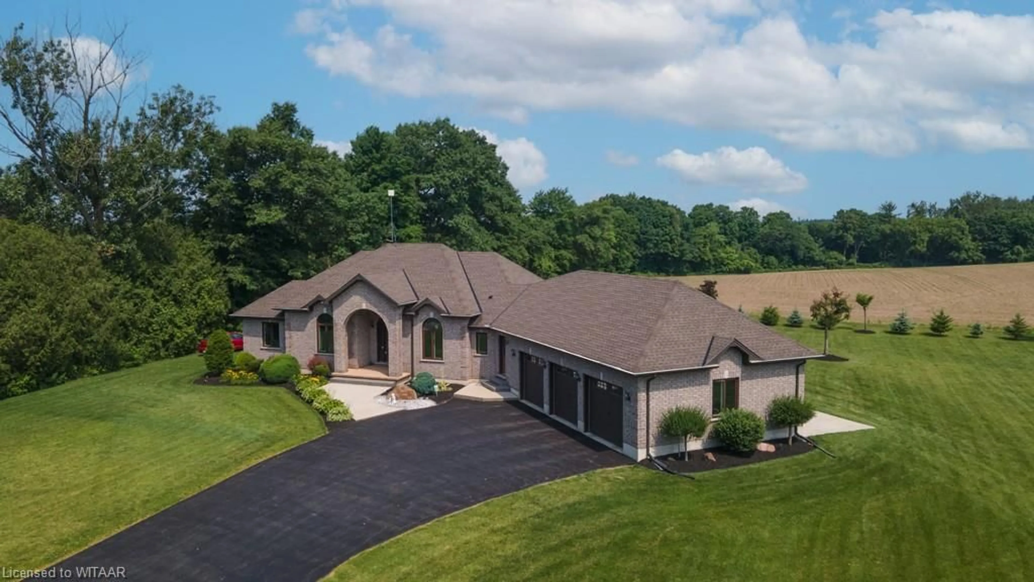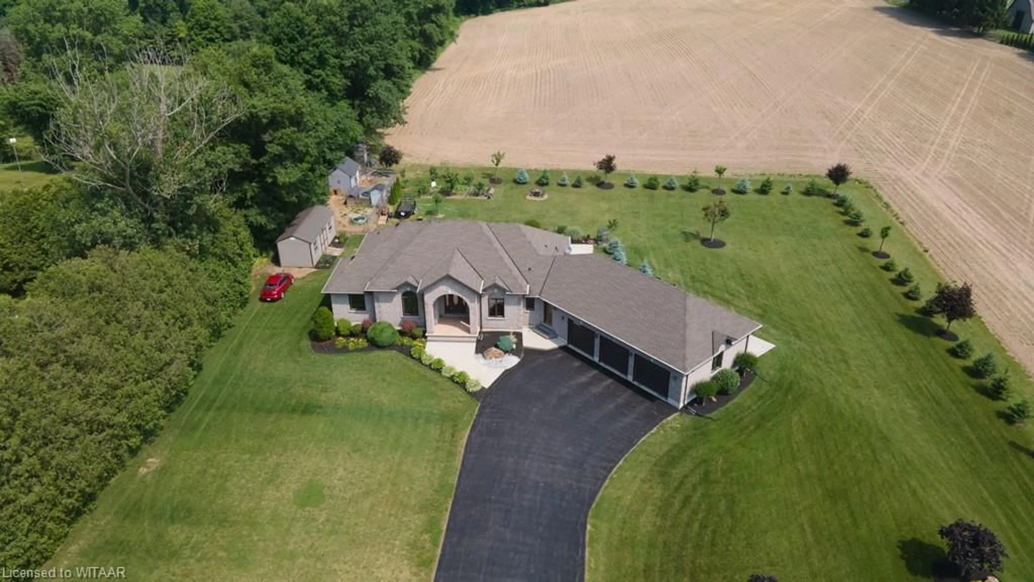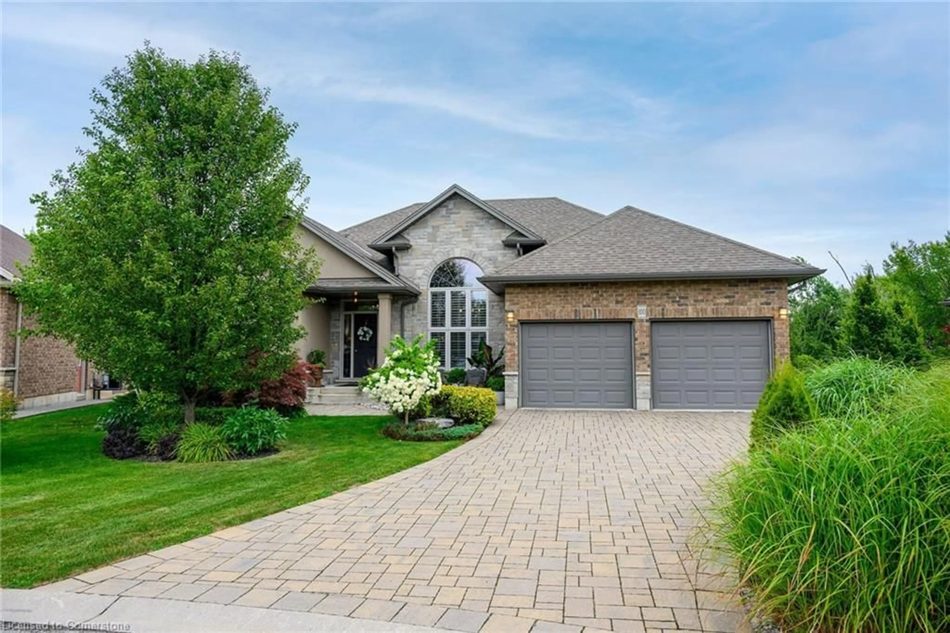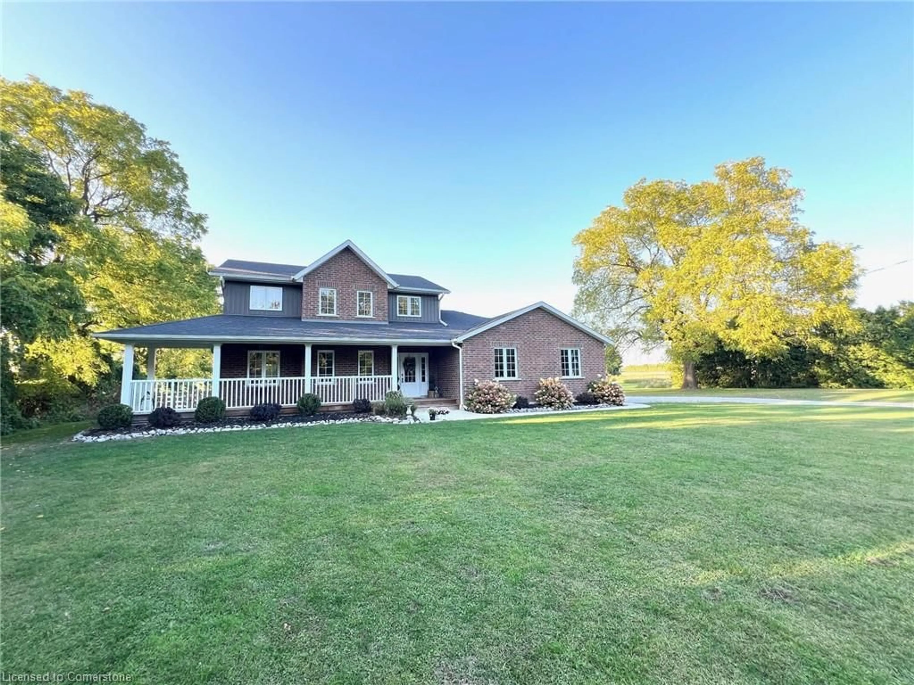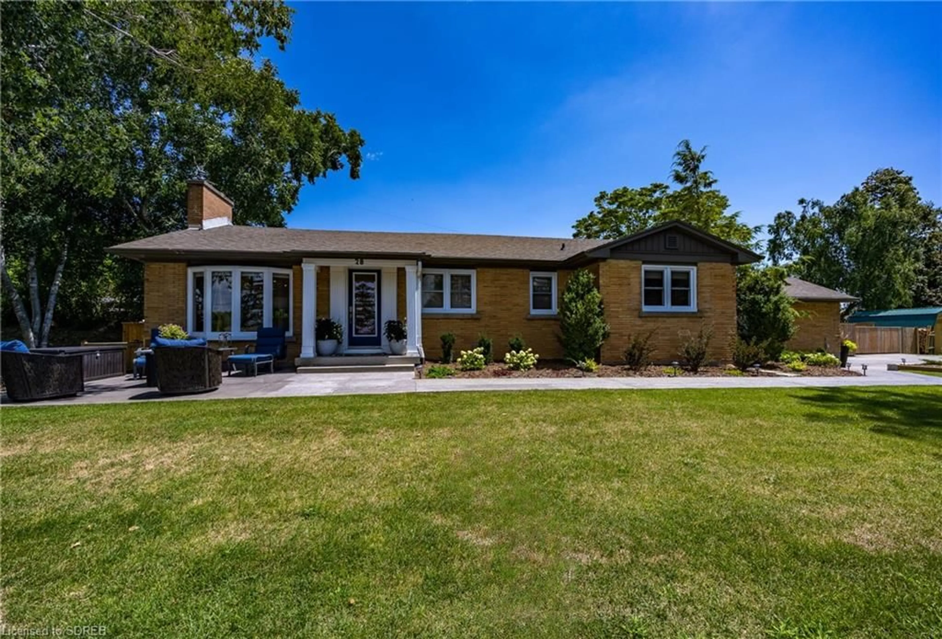59 Windham 11 Rd, La Salette, Ontario N0E 1H0
Contact us about this property
Highlights
Estimated ValueThis is the price Wahi expects this property to sell for.
The calculation is powered by our Instant Home Value Estimate, which uses current market and property price trends to estimate your home’s value with a 90% accuracy rate.$1,177,000*
Price/Sqft$490/sqft
Est. Mortgage$5,261/mth
Tax Amount (2024)$7,076/yr
Days On Market10 days
Description
Welcome to your dream country retreat! This exquisite home offers a perfect blend of tranquility, space, and modern comforts. As you drive up to this charming country property, you'll be instantly captivated by its curb appeal. The lush greenery, well-maintained lawns, and mature trees create a picturesque setting. Step inside, and you'll be greeted by a warm and inviting interior. The main level features a spacious living room with large windows that allow natural light to flood in. The kitchen is a chef's dream, complete with oak cabinets, modern appliances, and ample counter space. Adjacent to the kitchen, the dining area is perfect for family gatherings and entertaining guests. The main floor also offers three generously sized bedrooms, including a luxurious master suite with a cheater ensuite and large walk-in closet. Additionally, there are two more bedrooms and a well-appointed 3-piece bathroom. Downstairs, the finished basement adds even more versatility to this property. Whether you envision a home office, a playroom, or a cozy entertainment space, this area provides endless possibilities. The 3-car garage provides ample space for your vehicles and storage needs, and the 1-acre lot offers plenty of outdoor space for recreational activities and gardening. The meticulously landscaped gardens, including flowerbeds and a covered rear patio, provide a peaceful oasis for relaxation and enjoying the scenic surroundings. This country property truly offers the best of both worlds a serene rural setting yet with all the modern amenities and space you need. Located just minutes from all of the small town amenities that Delhi has to offer. Don't miss the opportunity to make this beautiful house your new home today!
Property Details
Interior
Features
Main Floor
Kitchen
5.38 x 3.05Open Concept
Living Room
7.92 x 5.33Fireplace
Dining Room
3.66 x 3.68Bedroom
3.10 x 3.51Exterior
Features
Parking
Garage spaces 3
Garage type -
Other parking spaces 8
Total parking spaces 11
Property History
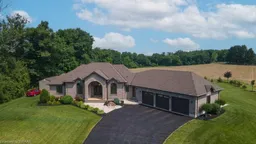 42
42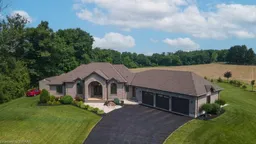 42
42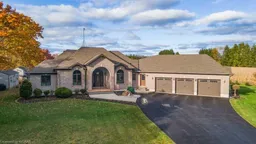 50
50
