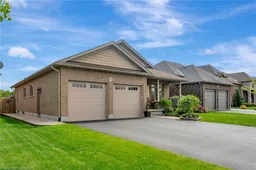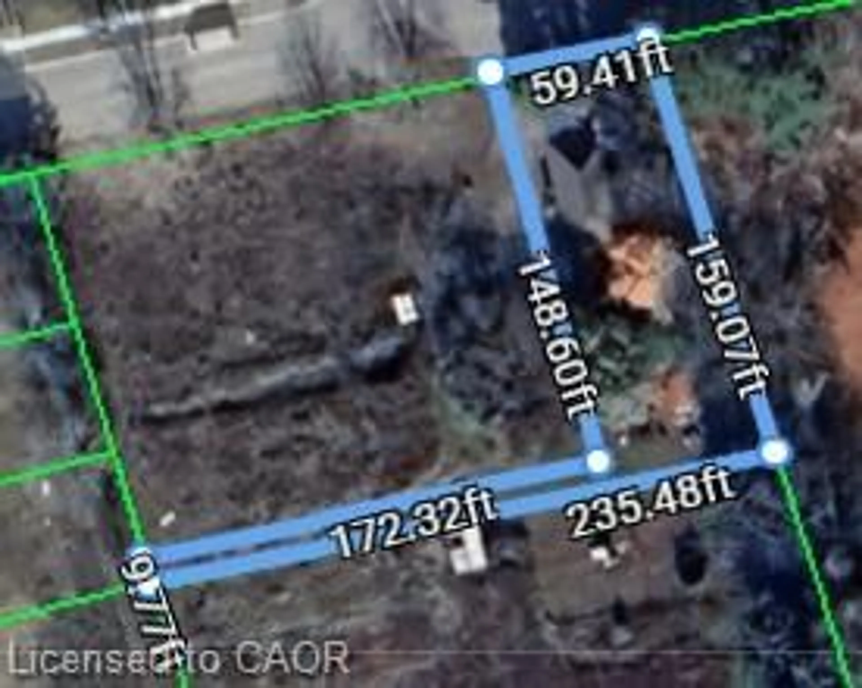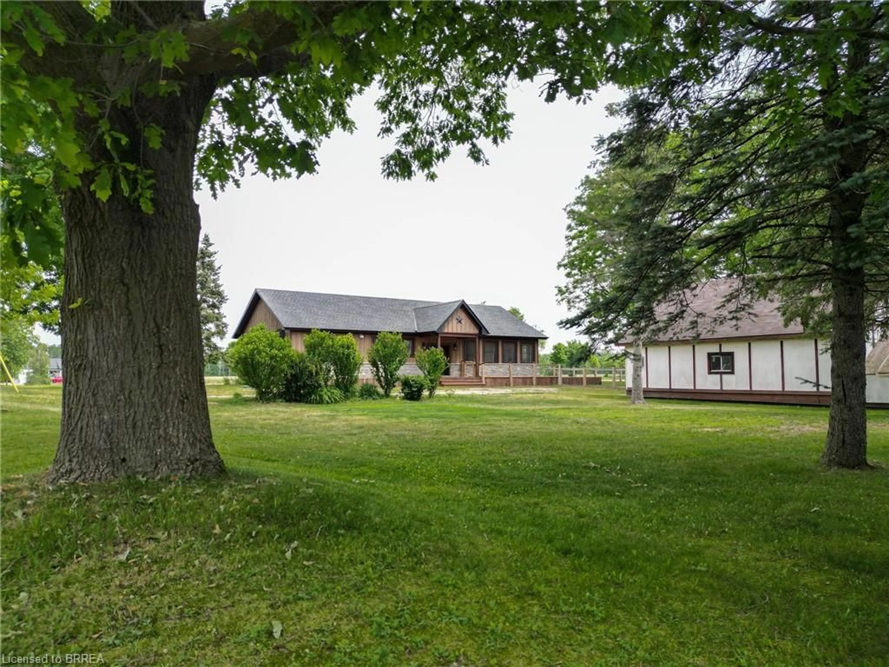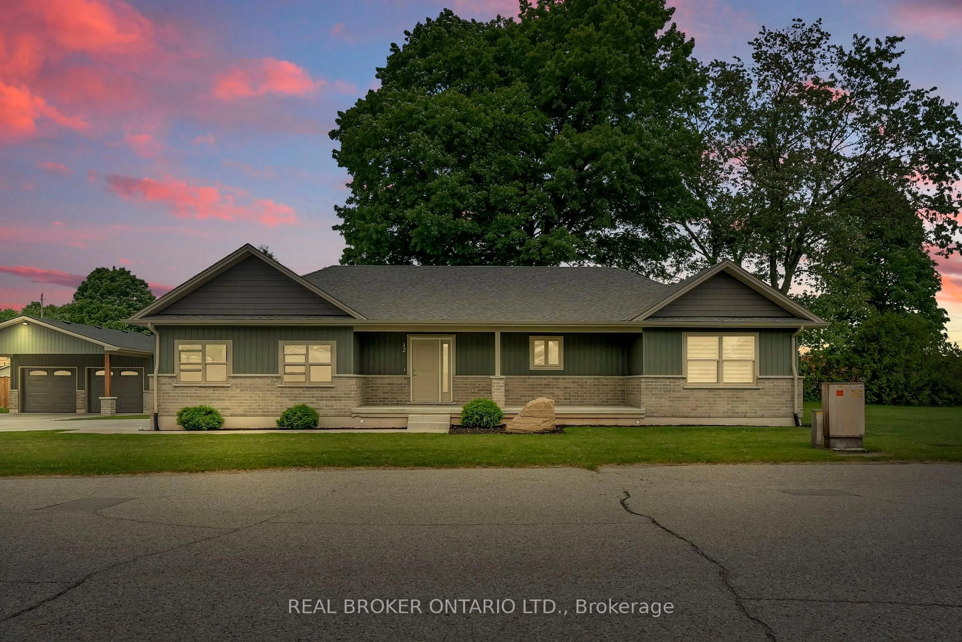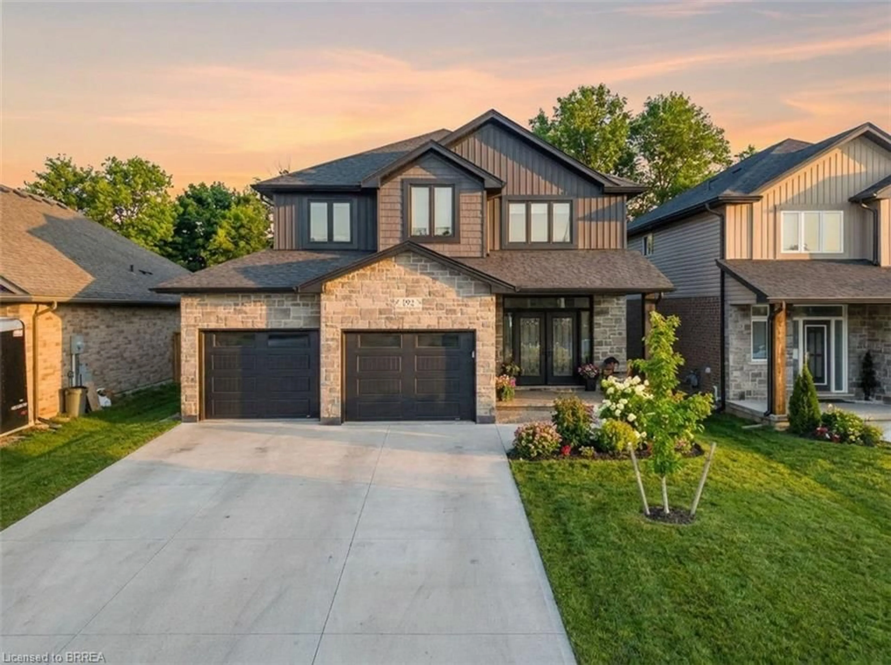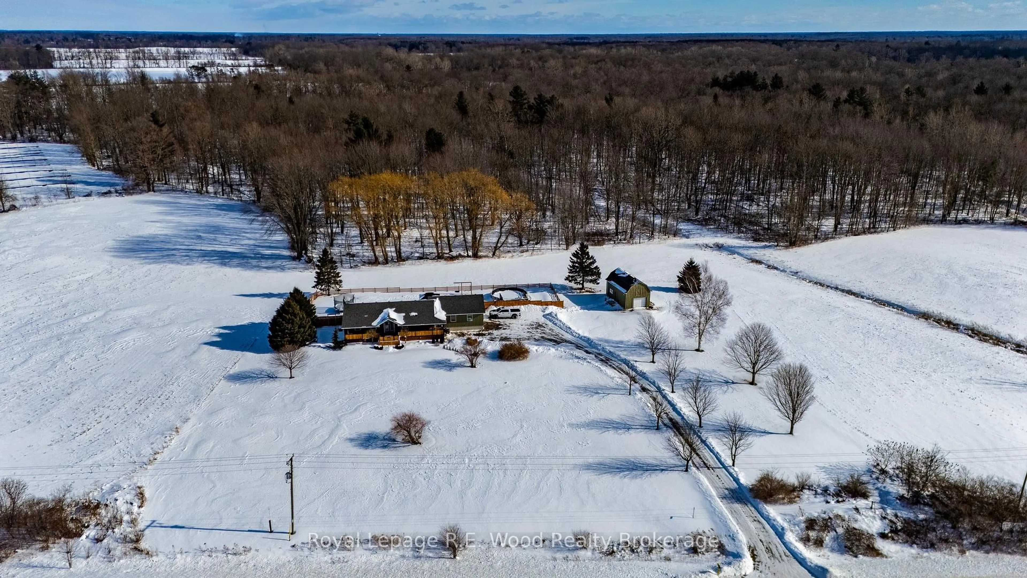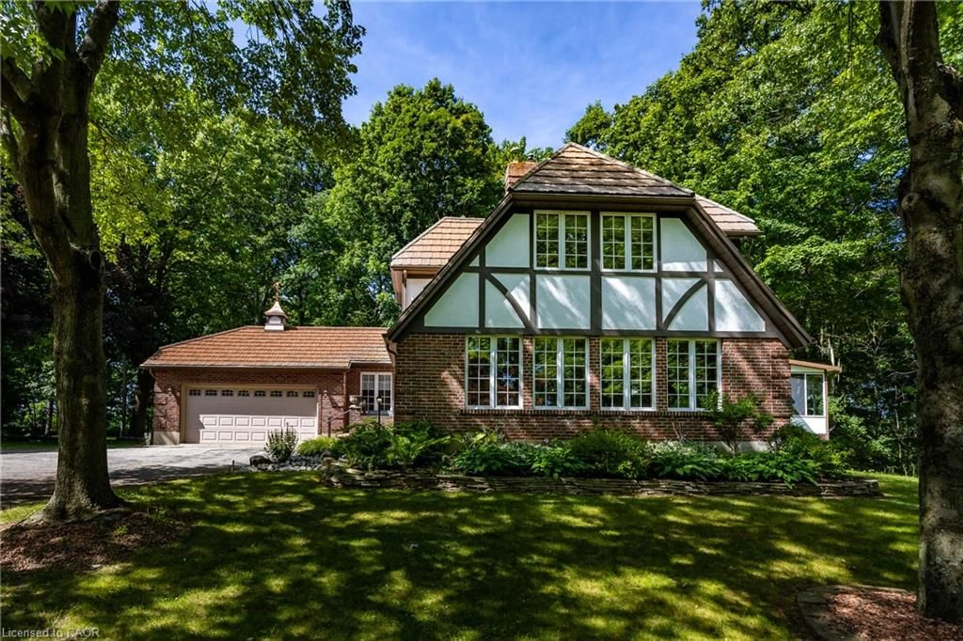Discover this quality-built, custom bungalow located in the picturesque and peaceful town of Waterford. Offering over 3,100 sq. ft. of beautifully finished living space, this home combines timeless elegance with thoughtful functionality, ideal for families, retirees, or multi-generational living. The bright and spacious open-concept main floor features a large white kitchen with granite counters, SS appliances and ample space for a dining table. Enjoy a spacious living room with a cozy double sided fireplace with doors to a gorgeous sunroom, perfect for enjoying your morning coffee or relaxing while overlooking the fully fenced backyard. Enjoy 3 bedrooms, a den or formal dining room, and 3 full bathrooms. The primary suite is a serene retreat with a luxurious 5-piece ensuite and ample closet space. Step outside to a professionally landscaped yard complete with a patio, large shed, and cozy firepit area—ideal for entertaining or quiet evenings under the stars. The professionally finished basement offers excellent in-law potential with 2 additional bedrooms, a 4-piece bathroom, and abundant space ready for a future kitchen setup. Additional features include: stunning hardwood floors, 9 ft. ceilings, main floor laundry with garage access, covered front porch, double garage & 4-car driveway parking. Located on a quiet street in a family-friendly neighbourhood. This home is a rare gem with room for everyone and every lifestyle. Book your private showing today and experience the best of Waterford living.
Inclusions: Dishwasher,Dryer,Garage Door Opener,Refrigerator,Stove,Washer,Window Coverings,Blinds & Window Coverings, Water Softener, Reverse Osmosis, Alarm System, Shed, Alarm System
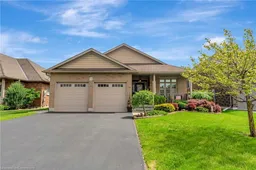 50
50