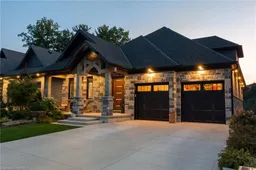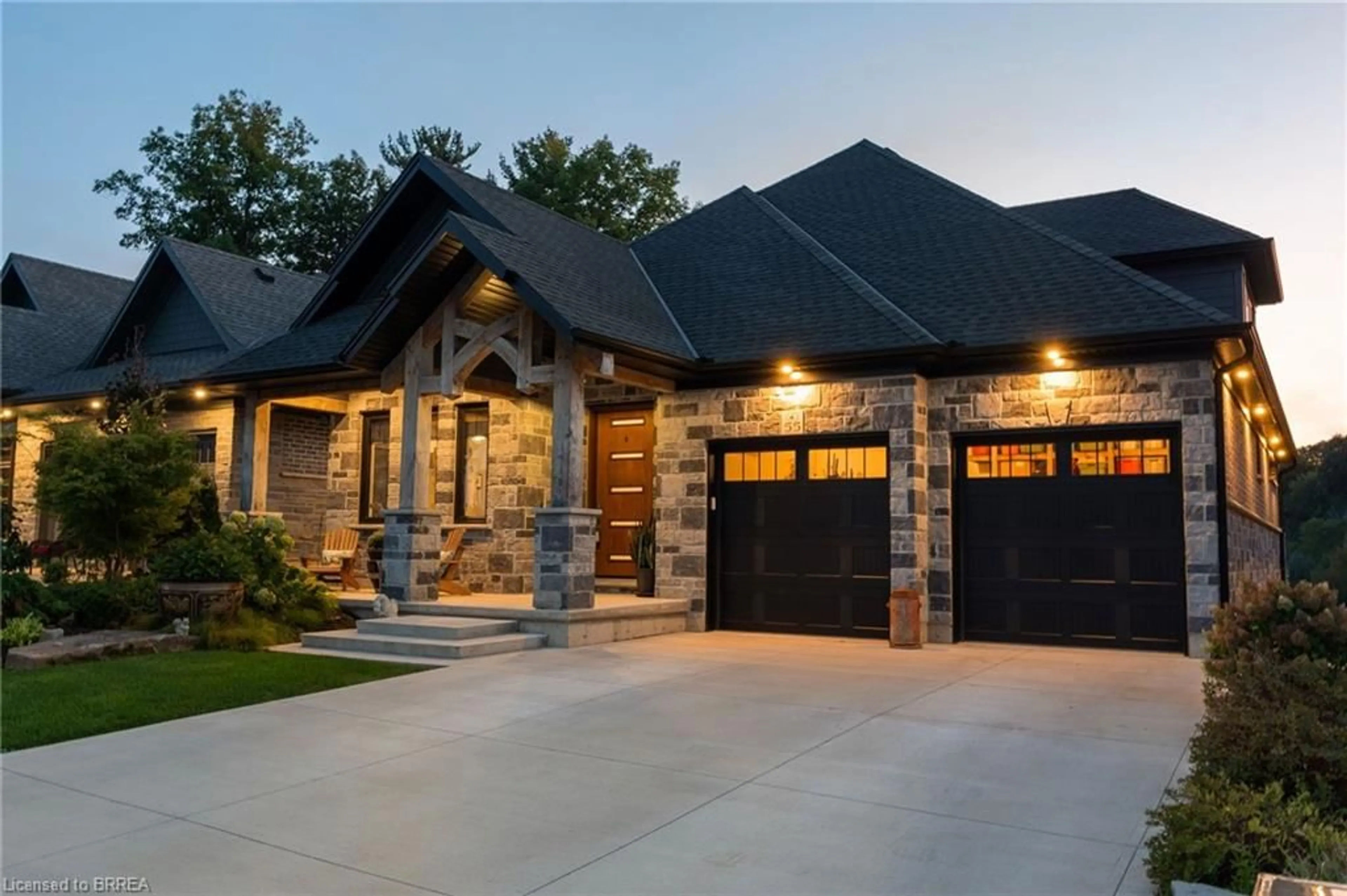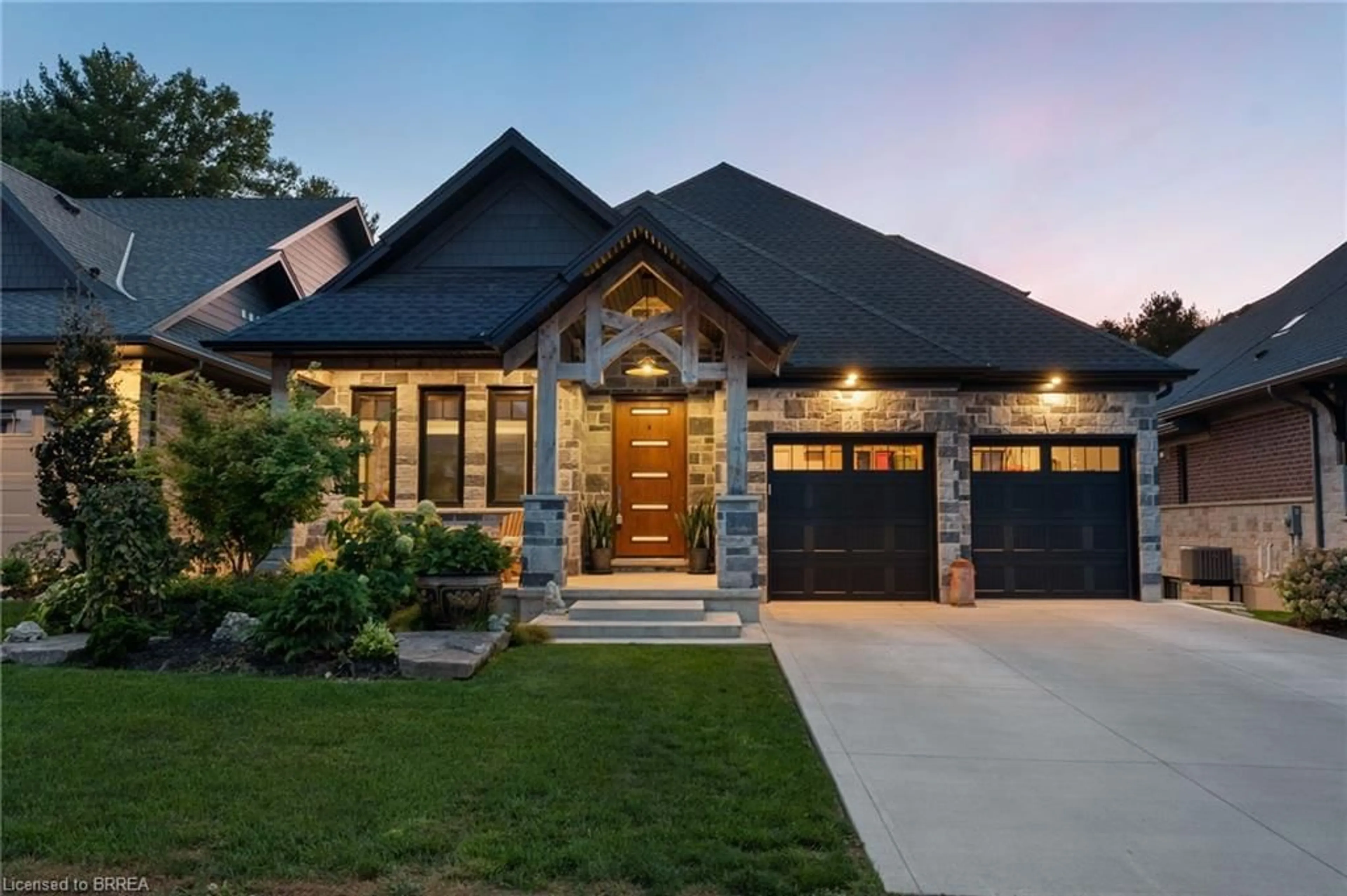55 Beechnut Lane, Port Dover, Ontario N0A 1N7
Contact us about this property
Highlights
Estimated ValueThis is the price Wahi expects this property to sell for.
The calculation is powered by our Instant Home Value Estimate, which uses current market and property price trends to estimate your home’s value with a 90% accuracy rate.Not available
Price/Sqft$549/sqft
Est. Mortgage$8,267/mo
Tax Amount (2023)$9,294/yr
Days On Market54 days
Description
Experience luxurious living, in this first time offered stunning Custom built 2 storey home, 55 Beechnut Ln showcases 3,503 total sq ft, This home is a masterpiece of design and craftsmanship, built with brick, stone and featuring timber accents, 18’ ceilings in the foyer, and coffered ceilings in the dining room. Flats at Black Creek freehold condo development. This home is in a private enclave of only 39 homes, surrounded by 14 acres of hiking trails through old growth Carolinian forests and river access with a kayak launch, a large fishing dock, and rental space for boats up to 40’. The gourmet kitchen has Cambria quartz counters and a large waterfall island, a coffee bar, stainless steel Professional series appliances including a side by side Freezer/Refrigerator, a pantry, and a main floor laundry. The living room has wall to wall windows that lead to a large, covered porch with retractable screens, where you can enjoy breathtaking views of the river, and sunsets. The primary bedroom has French door access with phantom screens, and an ensuite with a whirlpool jetted tub, double sinks, a glass shower, custom cabinetry, and a walk-in closet. The lower level has 1 bedroom, a full bath, a custom gas fireplace, and French door walkout, to a covered porch and an openair terrace with a firepit. The upper level features another bedroom with large windows 4 pc bathroom and Living space with French door access to another deck area. The condo fee covers lawn care and snow removal, so you can enjoy the maintenance-free lifestyle. You can also enjoy the amenities of the nearby town of Port Dover and all its shops and restaurants. This is a rare opportunity to own a new home on the river and is a must-see for anyone looking for luxury, privacy, and nature. Call today to book your showing!
Property Details
Interior
Features
Main Floor
Foyer
3.05 x 7.09Bedroom
3.40 x 3.23Bathroom
3-Piece
Dining Room
3.63 x 3.99Exterior
Features
Parking
Garage spaces 2
Garage type -
Other parking spaces 2
Total parking spaces 4
Property History
 50
50

