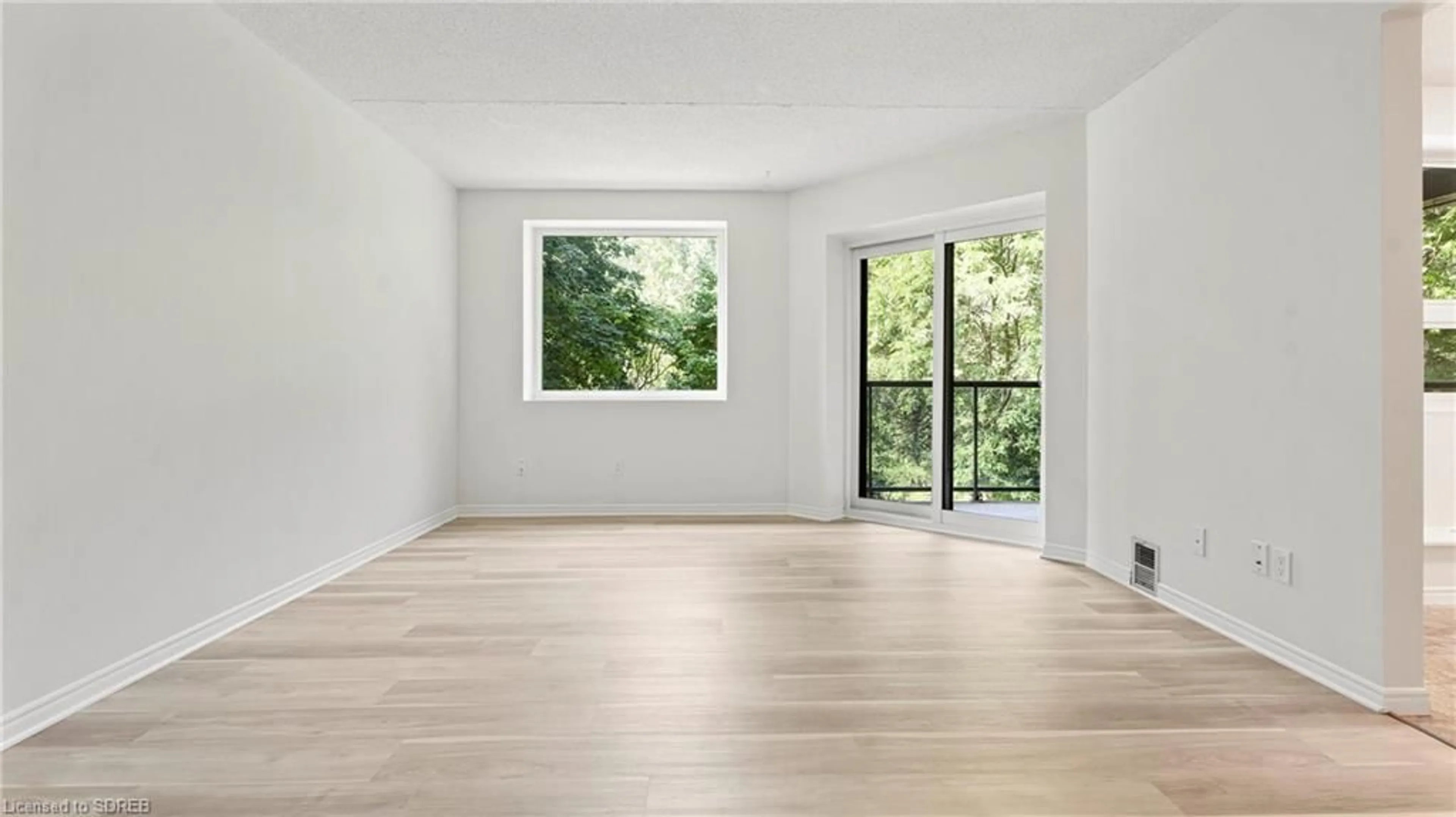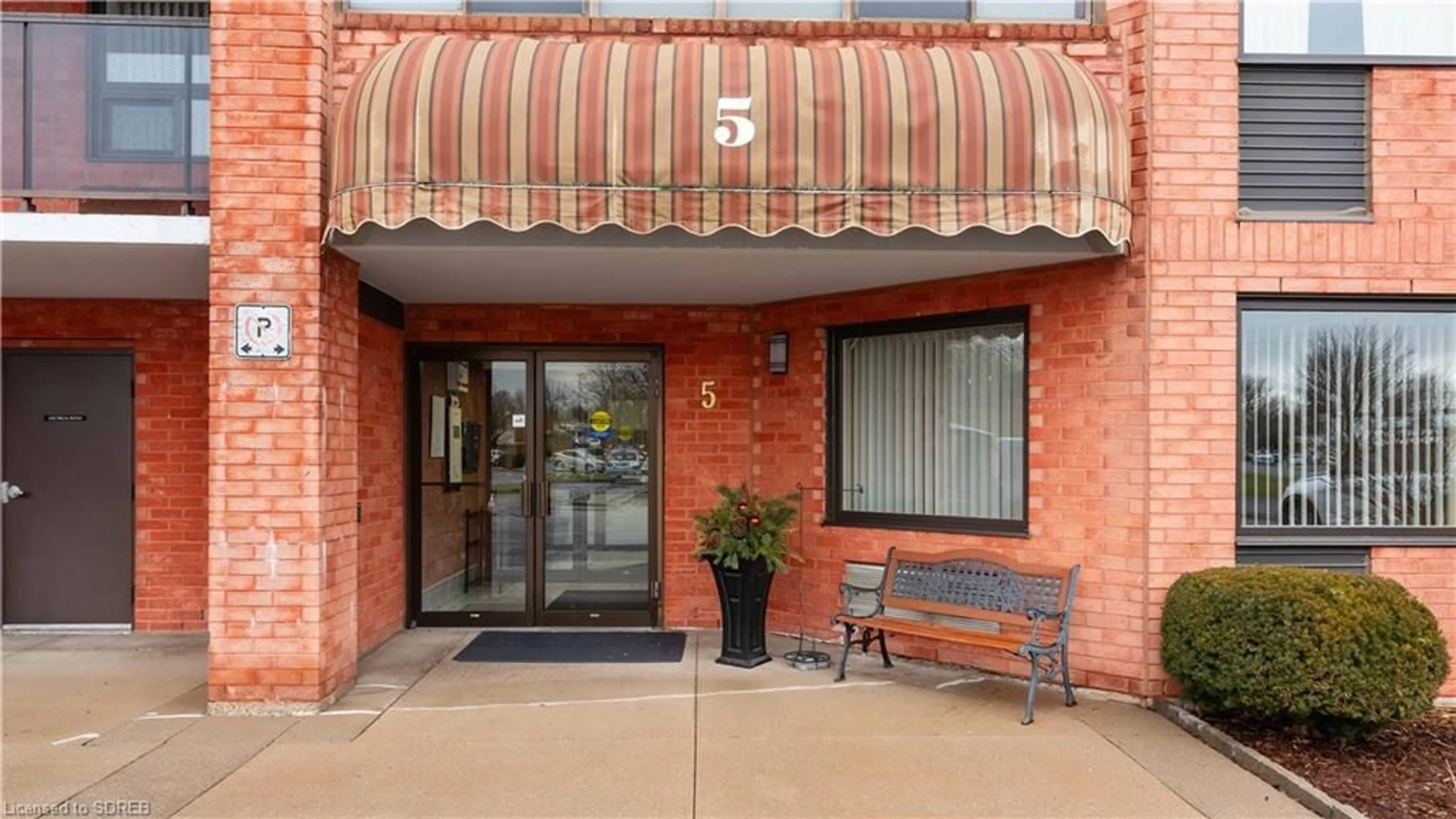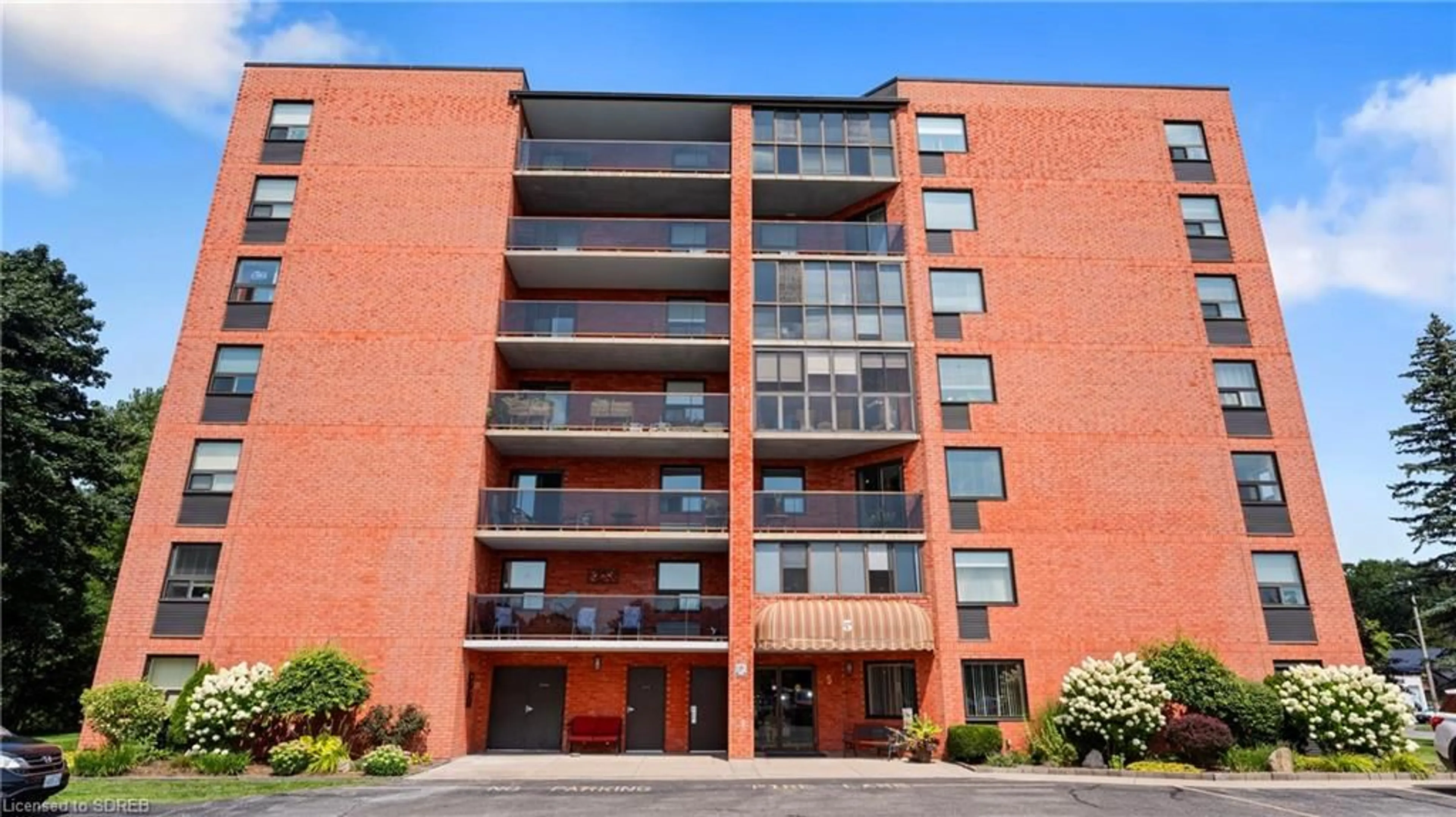5 Mill Pond Crt #201, Simcoe, Ontario N3Y 5J6
Contact us about this property
Highlights
Estimated ValueThis is the price Wahi expects this property to sell for.
The calculation is powered by our Instant Home Value Estimate, which uses current market and property price trends to estimate your home’s value with a 90% accuracy rate.$488,000*
Price/Sqft$316/sqft
Est. Mortgage$1,696/mth
Maintenance fees$588/mth
Tax Amount (2024)$2,776/yr
Days On Market15 days
Description
Welcome to 5 Mill Pond Court, Unit 201! This charming condo is now available for sale and offers a comfortable and convenient main floor living experience. Situated in a controlled access building, this two-bedroom, two-bathroom unit boasts a stunning view of the green space surrounding the property. As you step inside the foyer, you'll be greeted by a spacious living room and dining room combination which allows for versatile furniture arrangements. The eat-in kitchen provides the perfect space for enjoying meals. This condo also features a laundry room for added convenience, and a storage closet is located just across the hall. This unit has been updated with fresh paint, new floors and light fixtures. With ample space and practical amenities, this condo ensures that your daily needs are met with ease. Located within walking distance to shopping centres and restaurants. Additionally, the condo fees cover essential services such as water, sewer, snow removal, garbage removal, parking, building maintenance, building insurance, and access to a common room for social gatherings or events. Don't miss out on this fantastic opportunity to own a lovely condo in a desirable location!
Property Details
Interior
Features
Main Floor
Bedroom Primary
5.18 x 3.40Eat-in Kitchen
4.88 x 2.51Laundry
4.39 x 1.65Bedroom
4.09 x 2.69Exterior
Features
Parking
Garage spaces -
Garage type -
Total parking spaces 1
Condo Details
Amenities
Elevator(s), Party Room, Parking
Inclusions
Property History
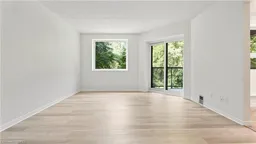 25
25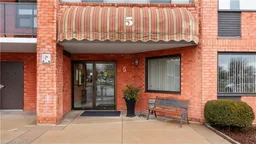 26
26
