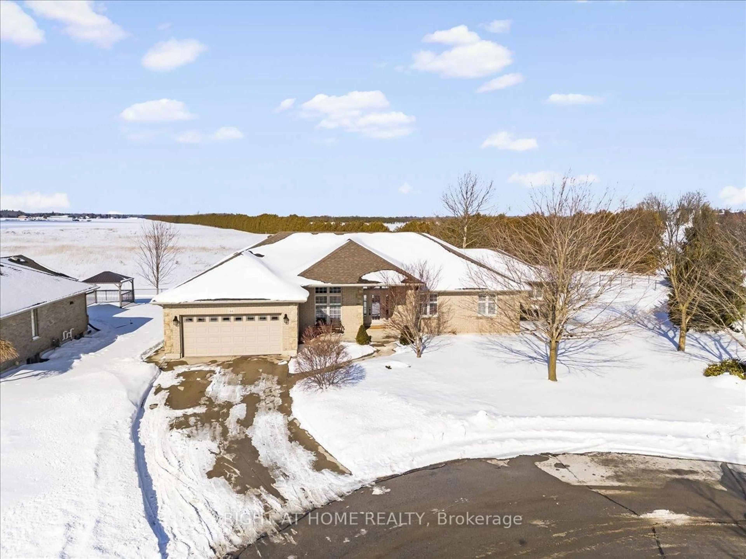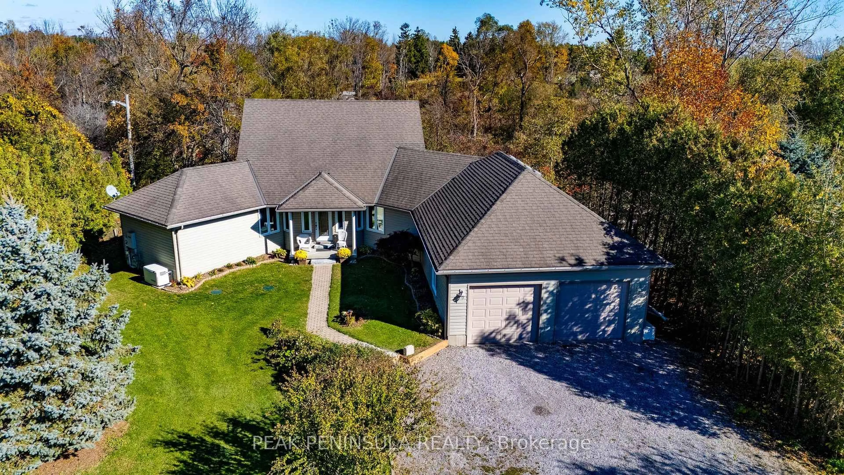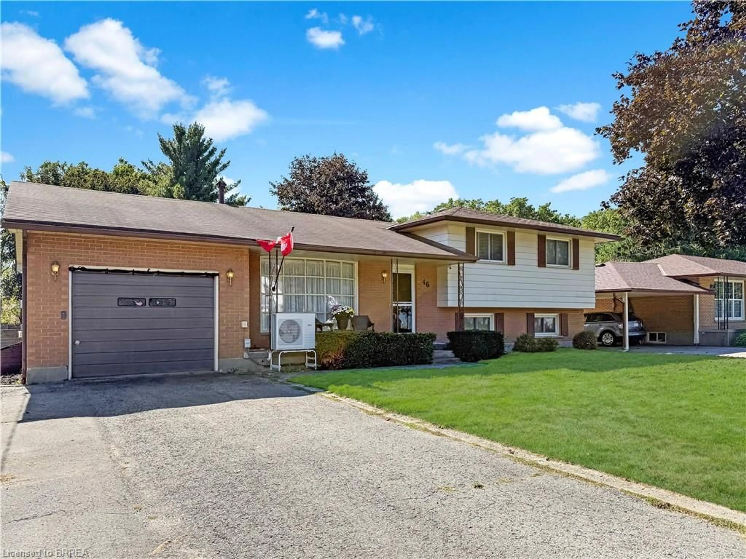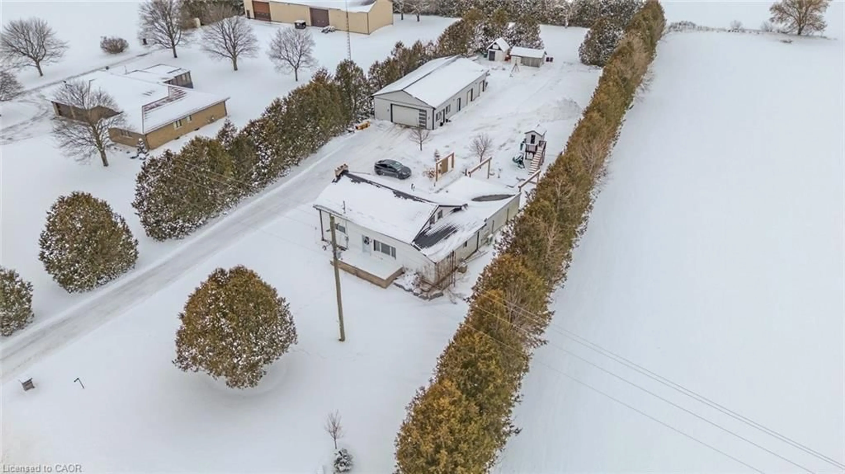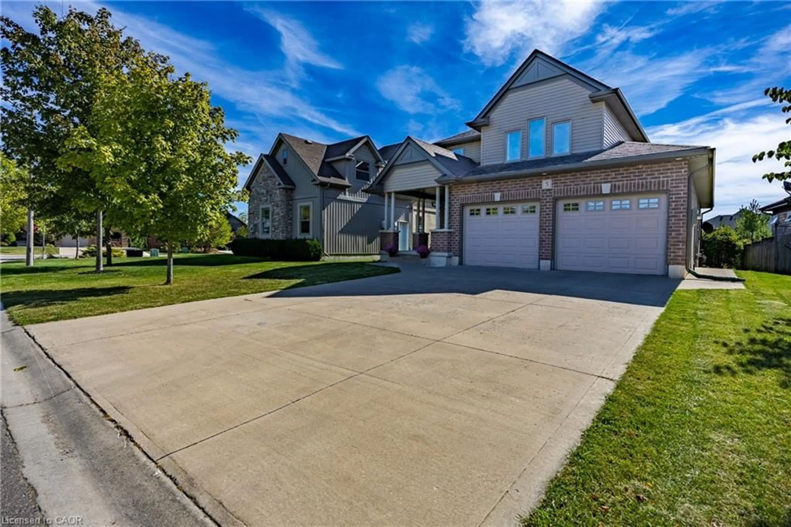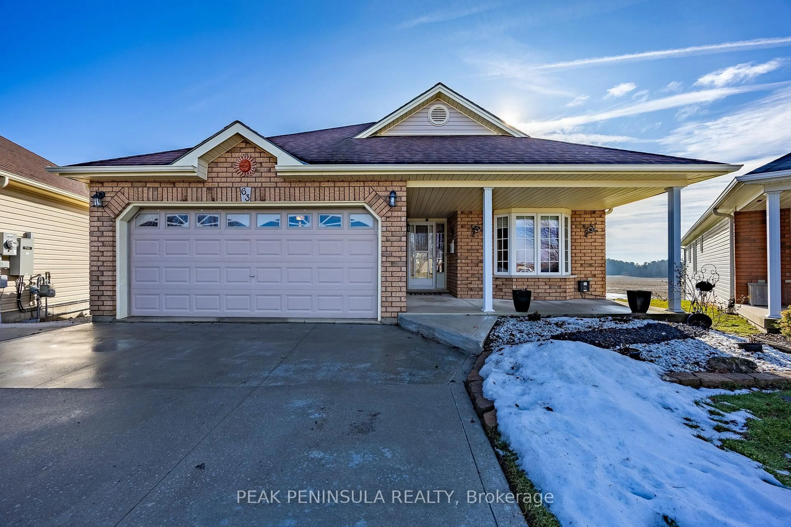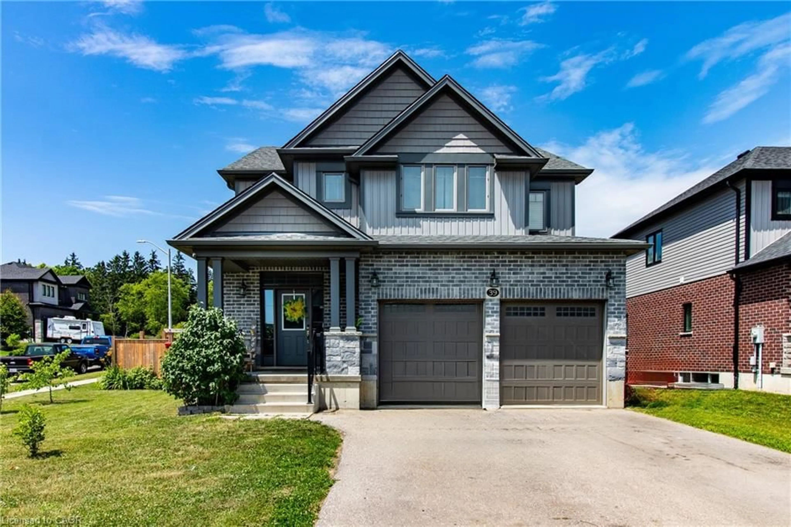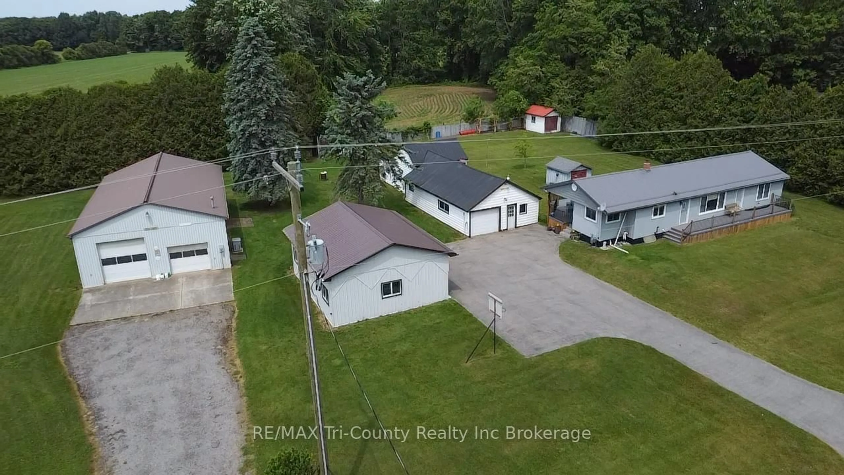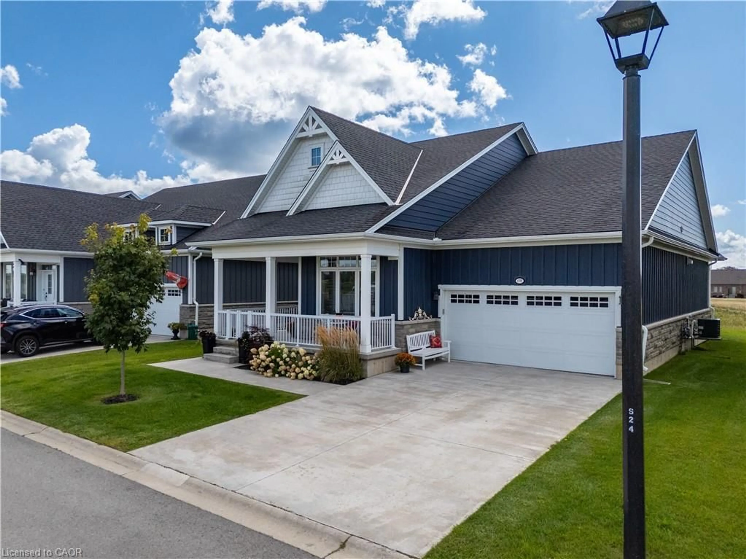Experience Executive Style Living in beautiful Port Dover - a popular destination town bordering Lake Erie’s Golden South Coast. Welcome to 49 Sea Breeze Drive located in Dover’s prestigious southeast quadrant - walking distance to schools, churches, links golf course, Marinas, fine dining restaurants, eclectic shops, bistros, pubs & renowned beach front - offering venues such as Live Theatre & Music in the Park attractions. Positioned proudly on 72.18ft x 131.23ft lot is immaculate 2005 built brick/stucco clad bungalow enhanced w/freshly resealed paved double drive (room for 4 vehicles) w/concrete walkways extending to lushly landscaped rear yard boasting over 540sf of entertainment decking/patio area covered w/hi-end retractable power sun awing - spectacular perennial gardens adorn the fenced perimeter ensuring natural privacy inc water feature & 2 sheds. Prepare to be "wowed” as you enter grand foyer introducing over 3000sf (both levels) of tastefully appointed living area - proceed down spacious corridor past roomy front guest bedroom, modern 3pc bath & garage access door - to open concept "Chef-Worthy" kitchen ftrs brilliant white cabinetry, sparkling new quartz countertops'25, island, SS appliances & huge WI pantry, adjacent dining area enjoying garden door deck WO segueing to impressive living room sporting n/g fireplace. Gleaming hardwood, premium tile flooring, 9ft ceilings & ship-lap feature walls compliment soft, neutral décor w/nautical flair - design continues past convenient, tucked away laundry station, to elegant primary bedroom offering WI closet & 4pc en-suite w/jacuzzi tub & WI shower. Extra wide staircase descends to fully finished lower level showcasing impressive family room ftrs T&G painted pine ceilings, large 3pc bath, 3rd bedroom, office/poss. bedroom, versatile storage room & utility room. Extras -roof-2022, California shutters, n/g furnace, AC, C/Vac, HRV, gutter guards & much more. An Authentic "Dover Delight” - that will not disappoint!
Inclusions: Carbon Monoxide Detector,Central Vac,Dishwasher,Dryer,Garage Door Opener,Gas Stove,Hot Water Tank Owned,Refrigerator,Smoke Detector,Stove,Washer,Window Coverings,Rigid Gazebo, 2 Sheds, Automatic Retractable Sun Awning, Bar Fridge In Pantry, Water Feature, Attach Int/Ext Light Fixtures, Bathrm Mirrors, Ceiling Fans
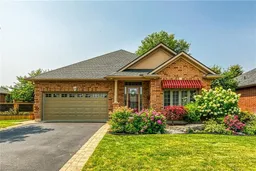 50
50

