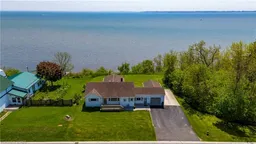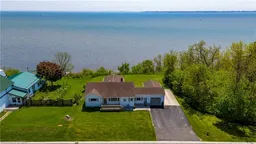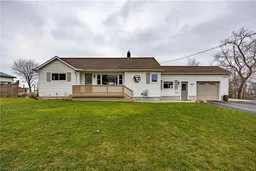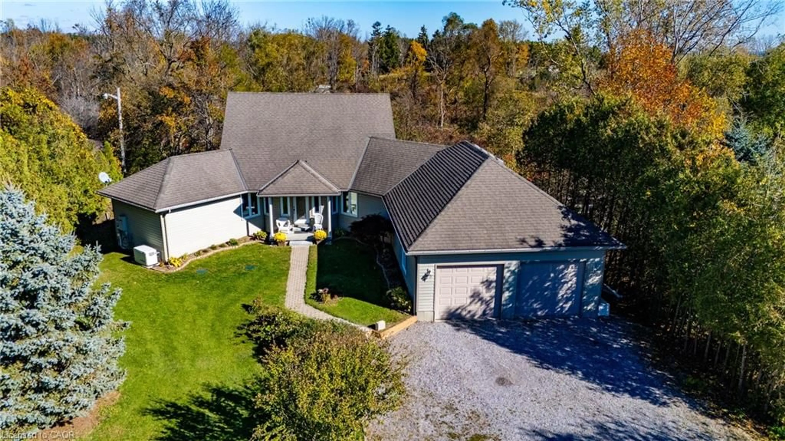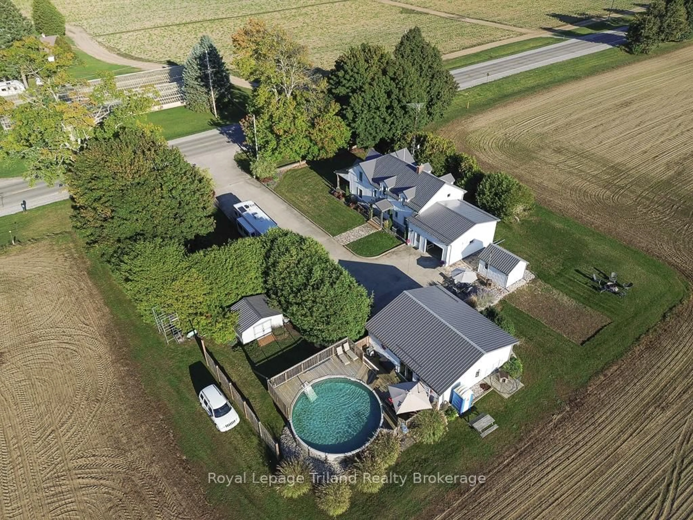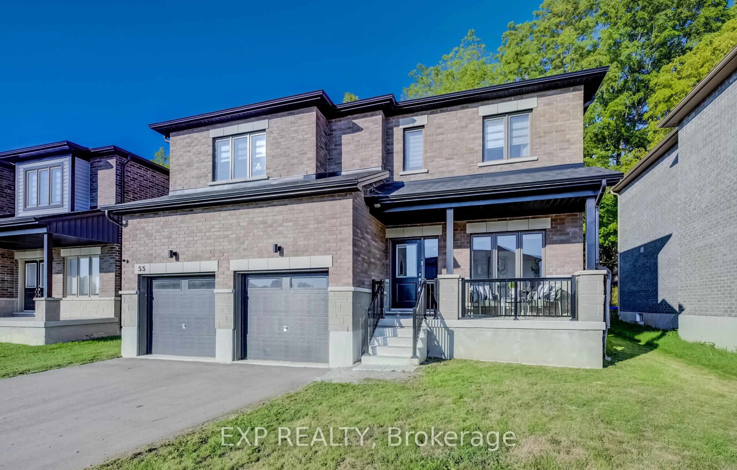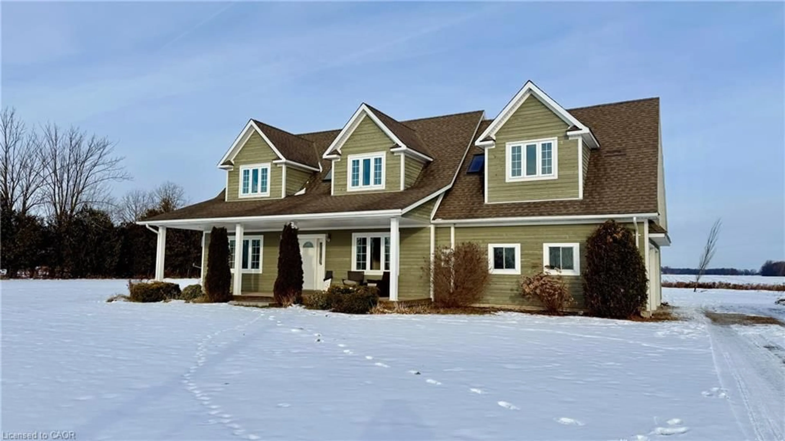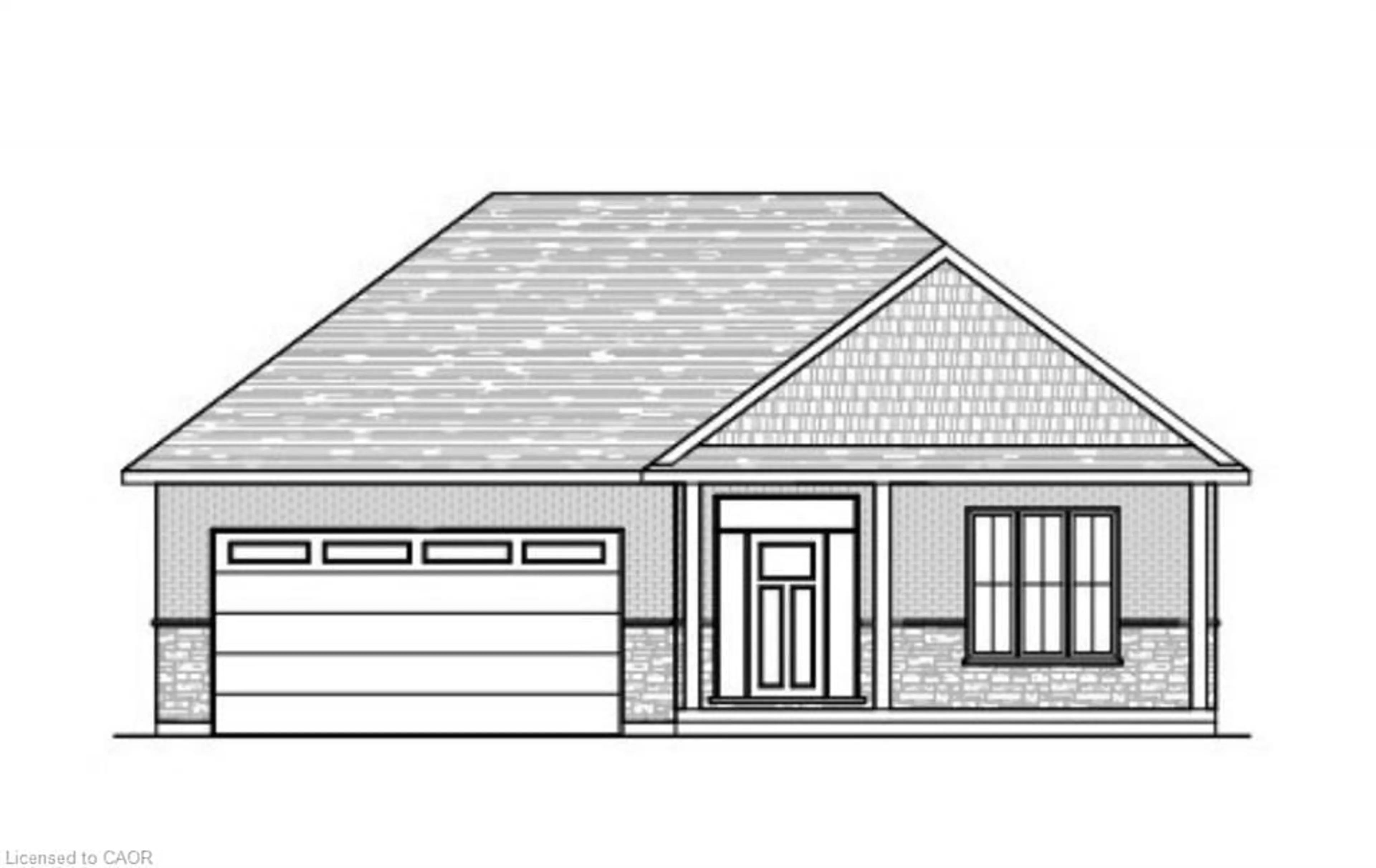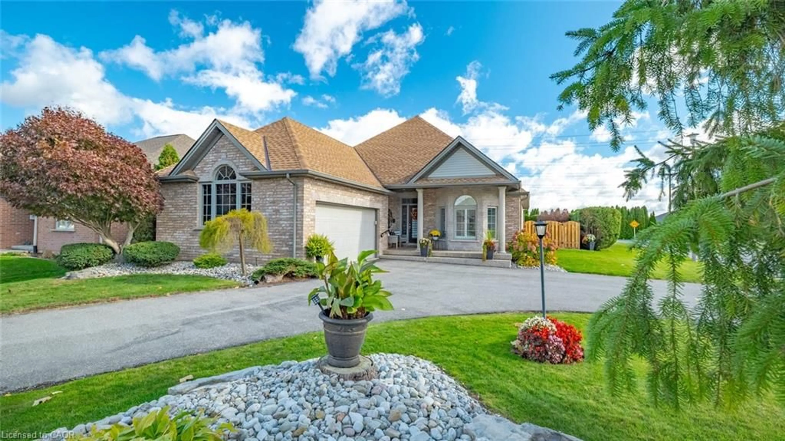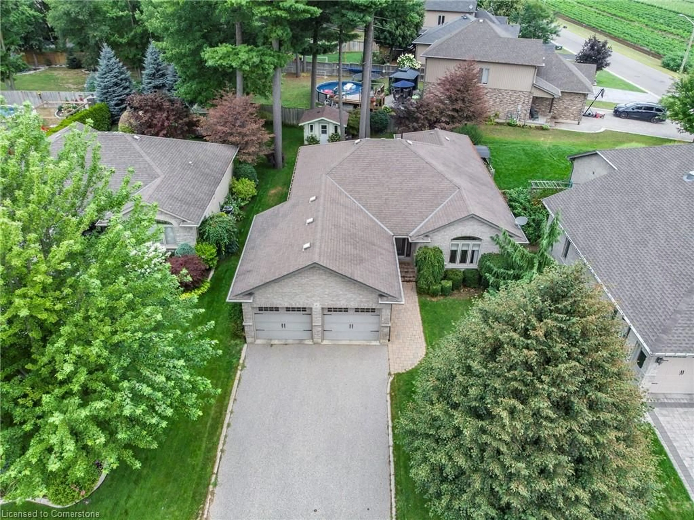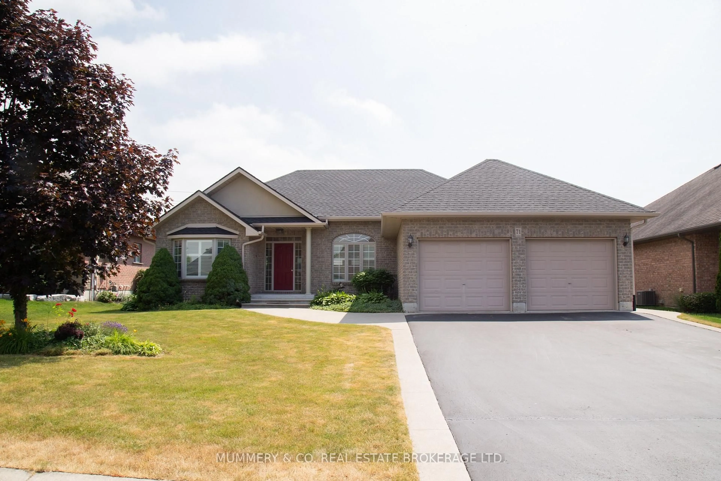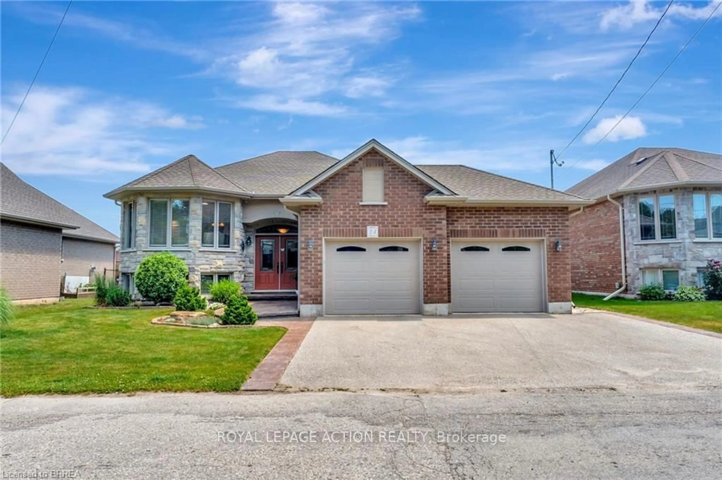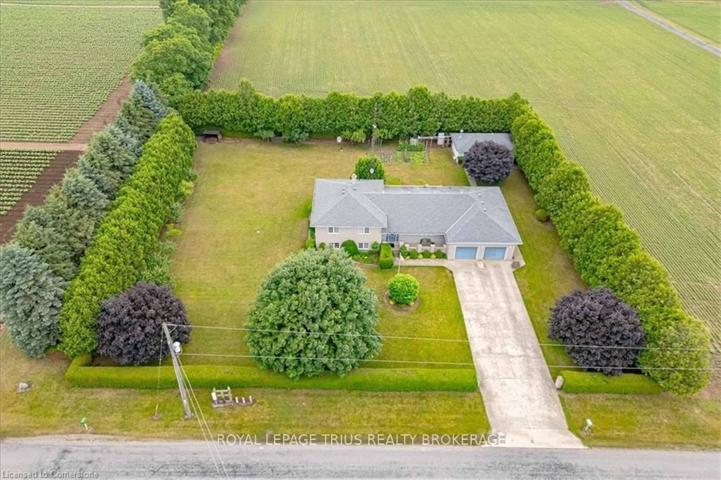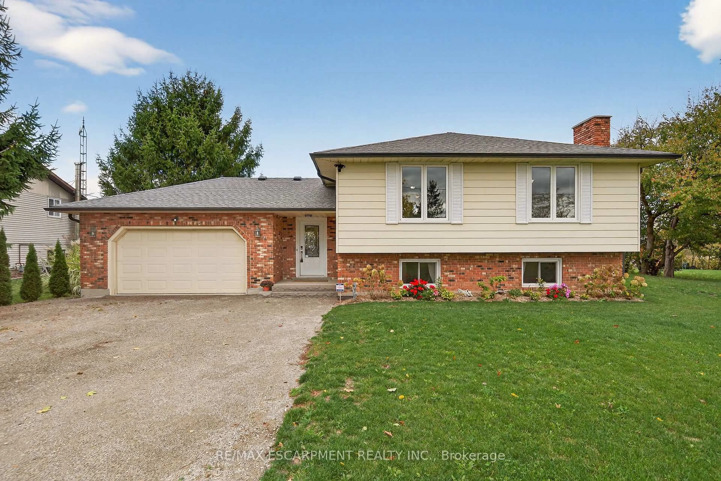Port Rowan Waterfront! Tremendous views from this Lakeside property. Extensive renovations have been
completed throughout this home since 2010. You'll love the panoramic views from the main floor
family/living areas. Open concept dining / living room with built-in cabinetry complete with a wine fridge and
lots of room for entertaining. Upgraded kitchen with lots of cupboard space. Hickory hardwood flooring
throughout the main floor living and bedroom areas. Two large main floor bedrooms, potential for a third
bedroom in the basement if desired. Main floor laundry room off the kitchen. Attractive side entry /
breezeway with decorative railings. Cozy basement family room with cedar wainscoting. Basement office /
storage area has also been previously set up as an exercise room. Extra space for storage in the unfinished /
utility portion of the basement with space for a workshop area as well. Oversize single car garage with room
for storage or a workbench. Extra parking including space for an RV or trailer. Concrete backyard patio
complete with natural gas hookup for your barbecue. Generac generator included. All appliances included.
Just a short walk to the shops and boutique stores of Port Rowan and close to all that the Long Point area
offers - beaches, boating, golf, wineries, microbreweries, hiking, bird watching and more. Lakeside living at
its best... A must to come see!
Inclusions: Central Vac,Dishwasher,Dryer,Freezer,Garage Door Opener,Gas Oven/Range,Hot Water Tank Owned,Range Hood,Refrigerator,Smoke Detector,Washer,Window Coverings,Wine Cooler
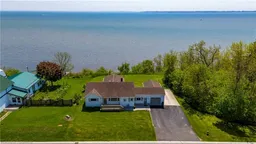 44
44