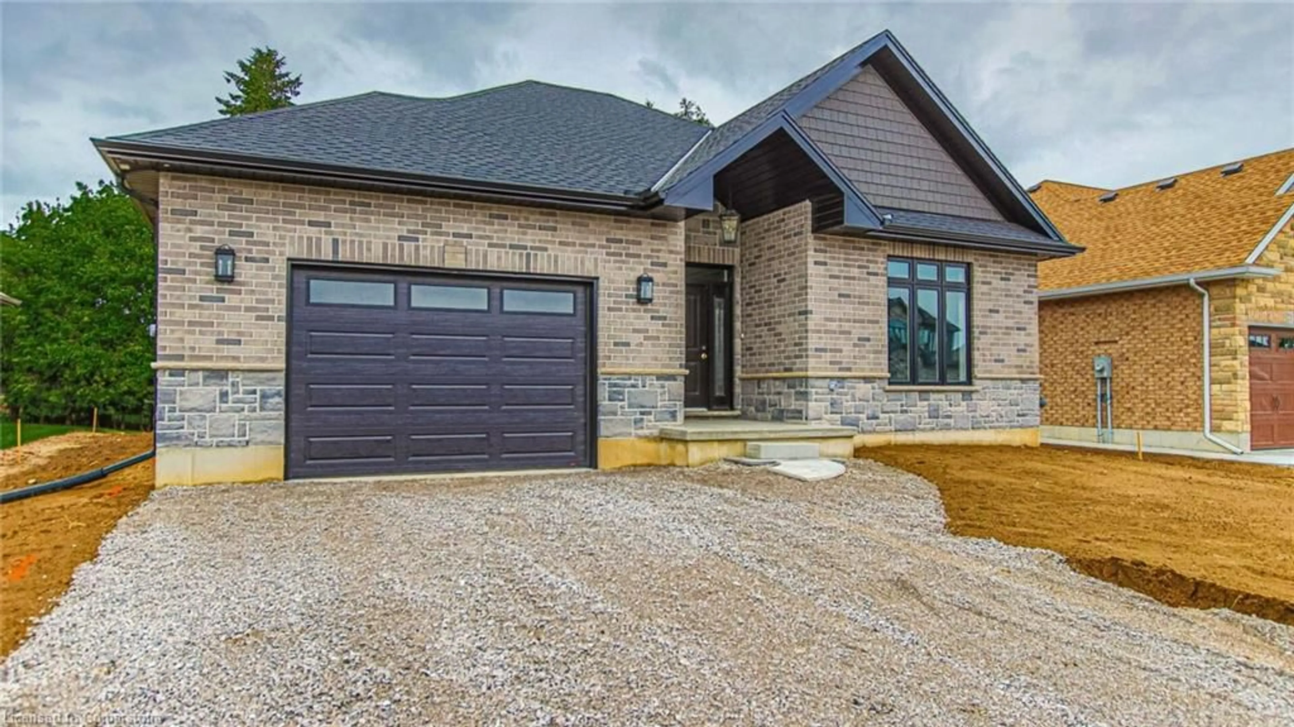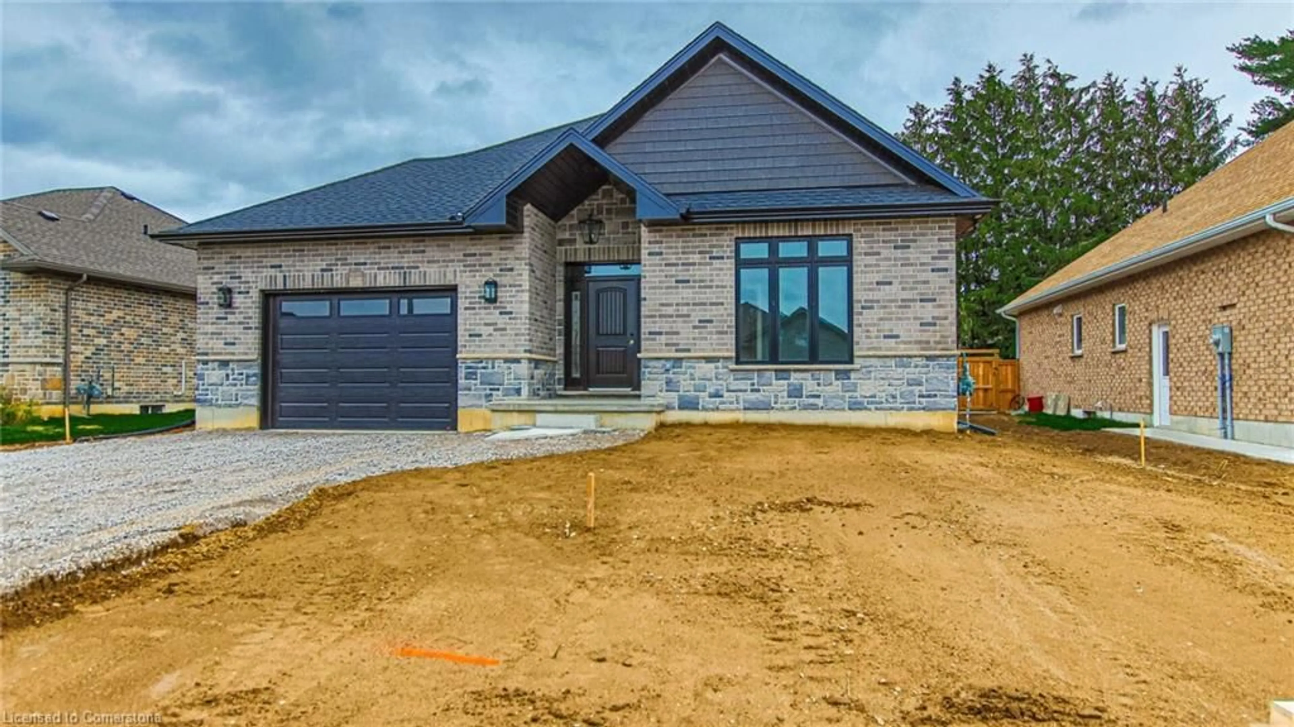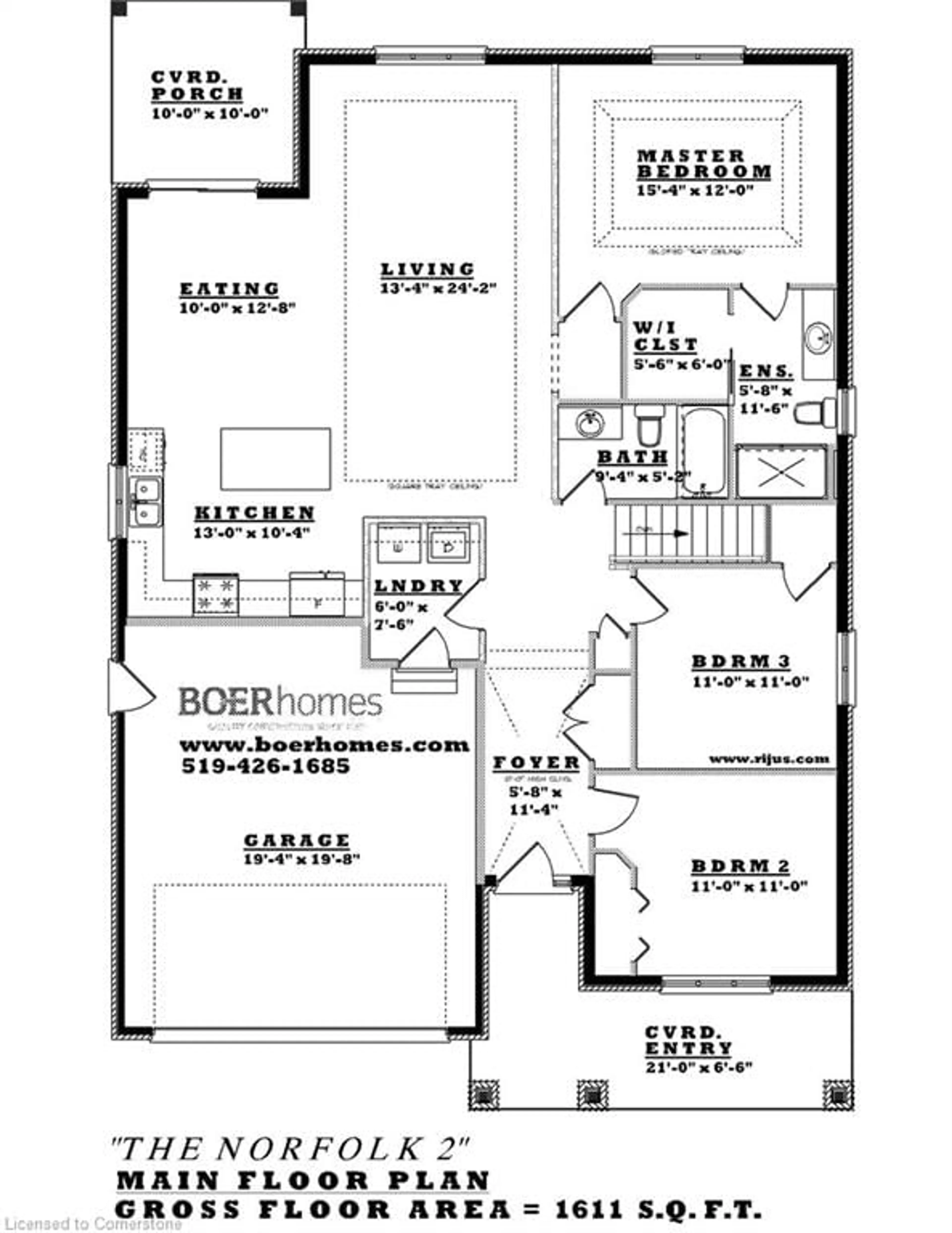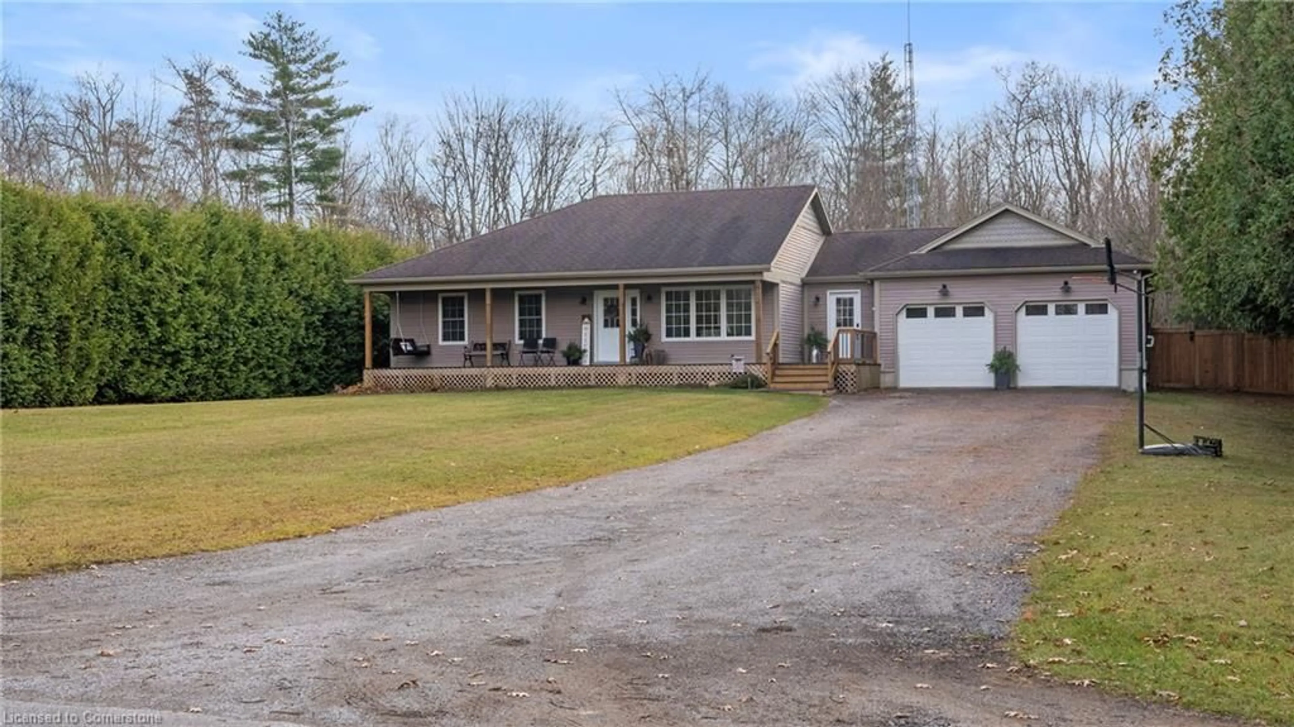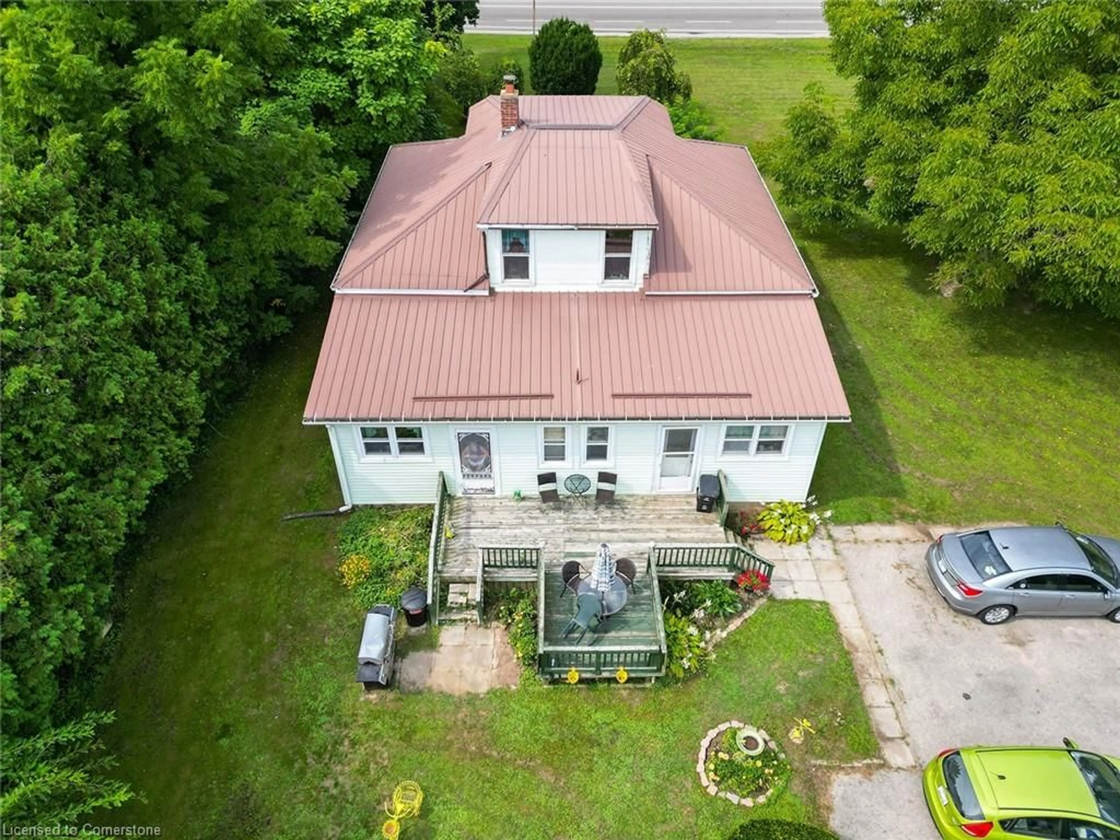42 Duchess Dr, Delhi, Ontario N4B 0B3
Contact us about this property
Highlights
Estimated ValueThis is the price Wahi expects this property to sell for.
The calculation is powered by our Instant Home Value Estimate, which uses current market and property price trends to estimate your home’s value with a 90% accuracy rate.Not available
Price/Sqft$548/sqft
Est. Mortgage$3,792/mo
Tax Amount ()-
Days On Market16 days
Description
PREMIUM LOT AND WALK OUT BASEMENT! Build your dream home on this walk out lot, backing onto trees and farmland. Boer Homes is a quality, custom home builder with many exciting plans to choose from including bungalows and 2 story homes. Sizes range from 1280 sq. ft. to 2545 sq. ft., including this 3 bedroom, 2 bath, 1611 Sq. Ft. bungalow - the Norfolk II. Located in the family friendly, quiet town of Delhi, nice sized lots with quality finishes, we will build your dream home. The Norfolk II is an open concept home with main floor laundry and this lot is one of only two lots that will have a walk out basement. Homes come with custom cabinetry, quartz counters, contemporary lighting, modern flooring and finishes - all based on client choices! Yard will be fully sodded. This home is to be built, lots of time to make your own choices. Enjoy the peace of mind that comes with new construction & the New Home Warranty. Talk to us today and start planning your custom home! Taxes not yet assessed. Pictures are from a previously built Norfolk II model for illustration purposes only.
Property Details
Interior
Features
Main Floor
Kitchen
3.96 x 3.15Foyer
1.73 x 3.45Bedroom Primary
4.67 x 3.66ensuite / walk-in closet
Bedroom
3.35 x 3.35Exterior
Features
Parking
Garage spaces 2
Garage type -
Other parking spaces 2
Total parking spaces 4
Property History
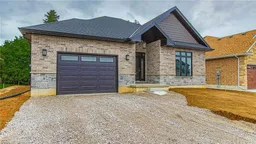 7
7
