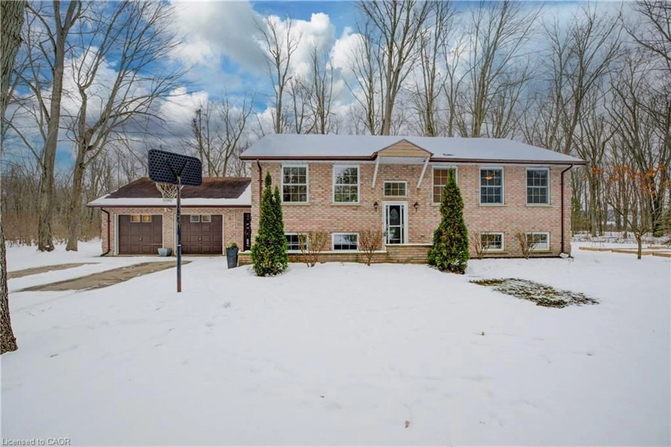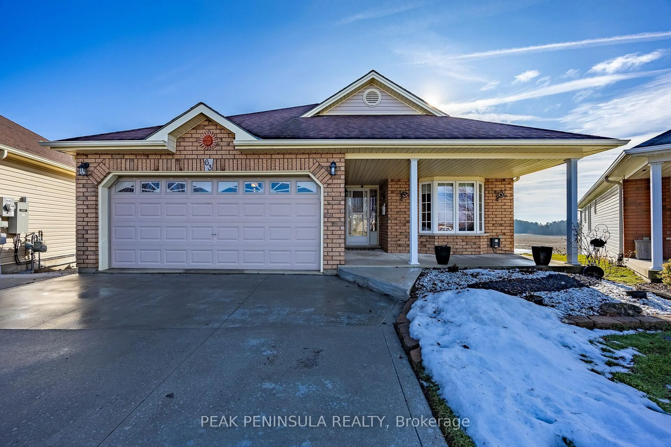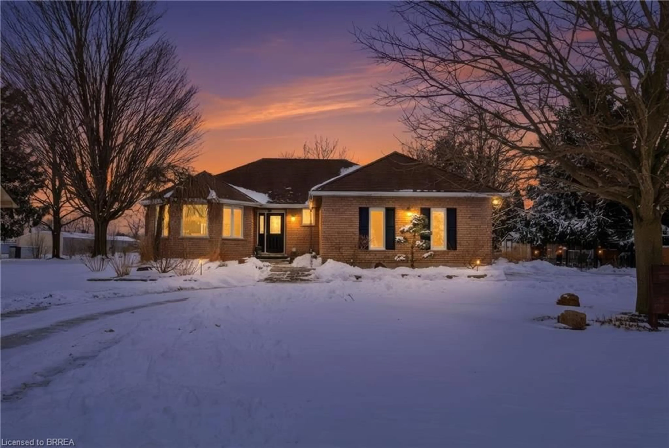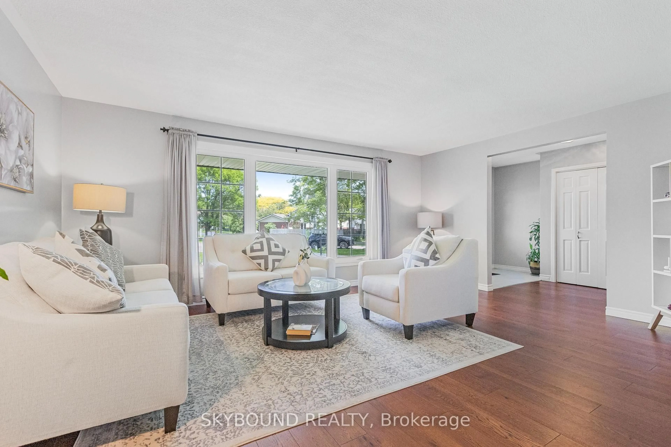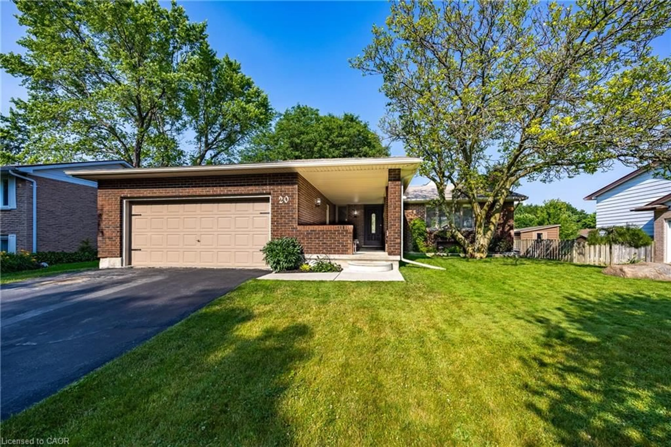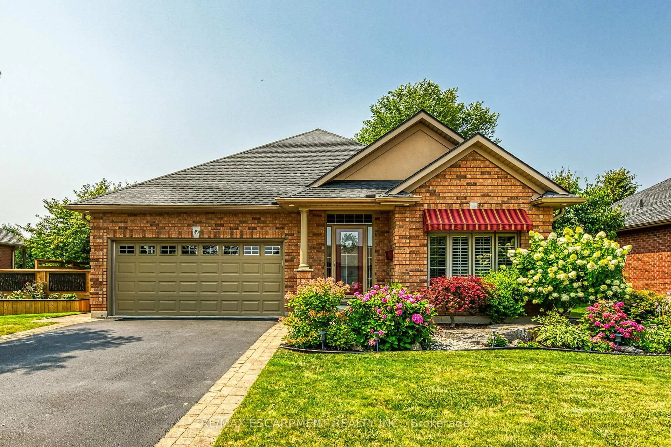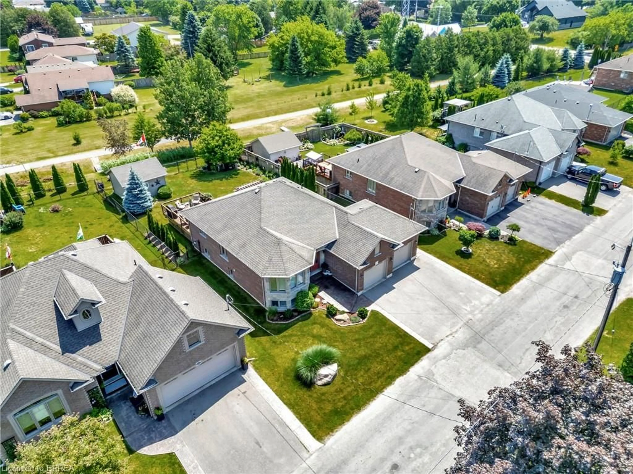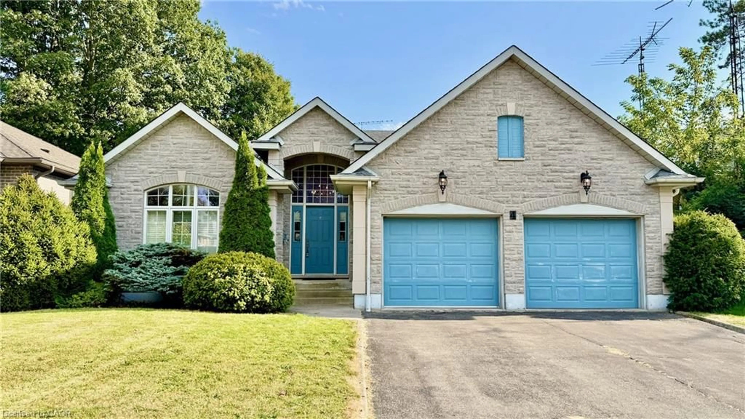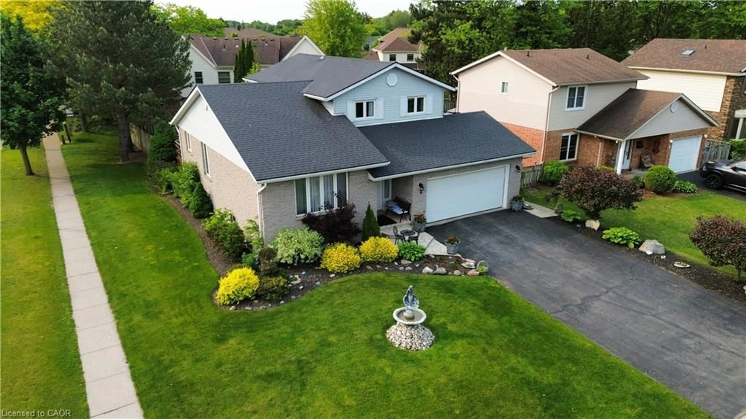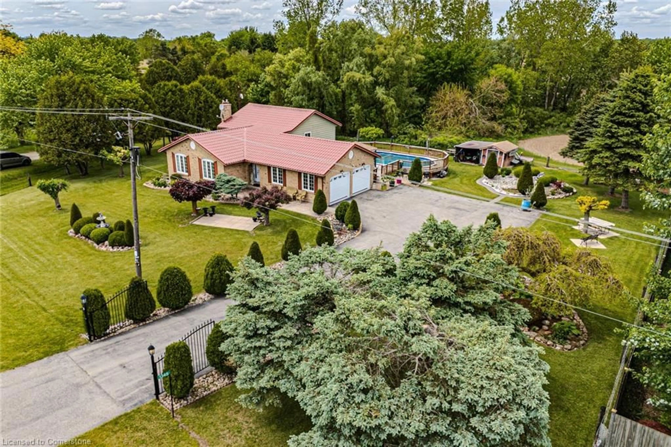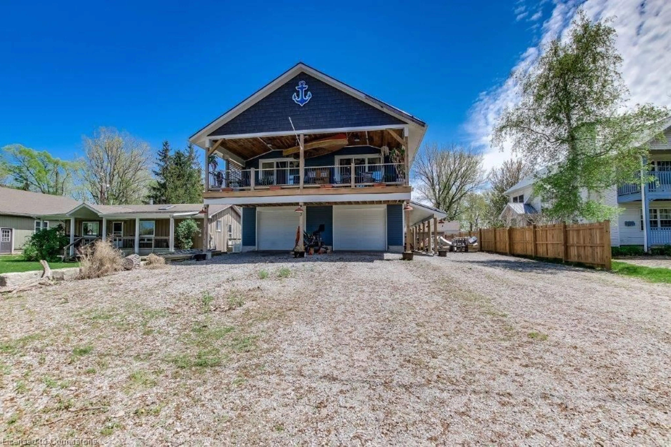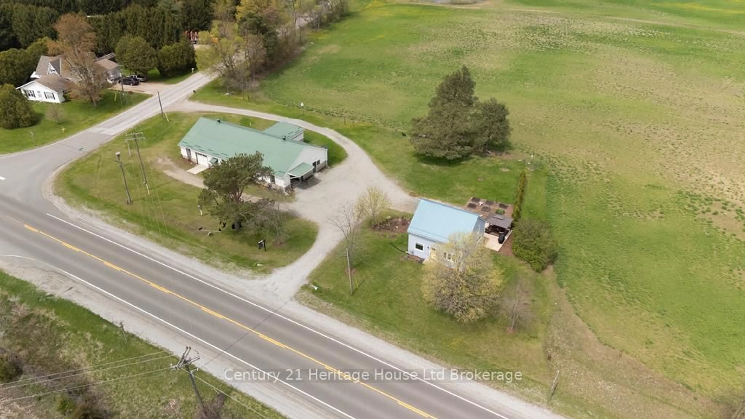Check out this 2 bedroom 1 bathroom home situated on a beautiful 3.5 acre country lot. This well maintained home features a large eat-in kitchen with lots of kitchen cabinets and counter space, plus laundry area. The living room is large enough for all kinds of family gatherings. Two bedrooms plus the 4 piece bathroom and the bonus room complete in the inside of of this home. This home has central air and a forced air natural gas furnace and an updated 100 amp breaker pane, plus a metal roof on the house. If you are looking for more space there's stairs to the attic area. The attached car-port is a great spot to park your vehicle or just use it as the "outside" patio. You will like the large 16x 24 foot single car garage, complete with side shelving, a great place to store anything. The best thing that sets this place apart, is the lot, sit back on back patio and enjoy your morning coffee as you view the picturesque view of your large grassed lot.
Step into your red country barn, with over 900 square feet of workable space, complete with a metal roof, hydro and cement floors. This property is just a short drive to Port Rowan, the sandy beaches of Long Point and Turkey Point, plus a local variety store in St Williams.
Inclusions: Dryer,Freezer,Refrigerator,Stove
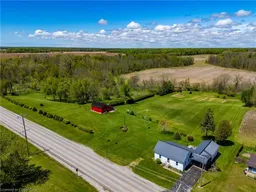 26
26

