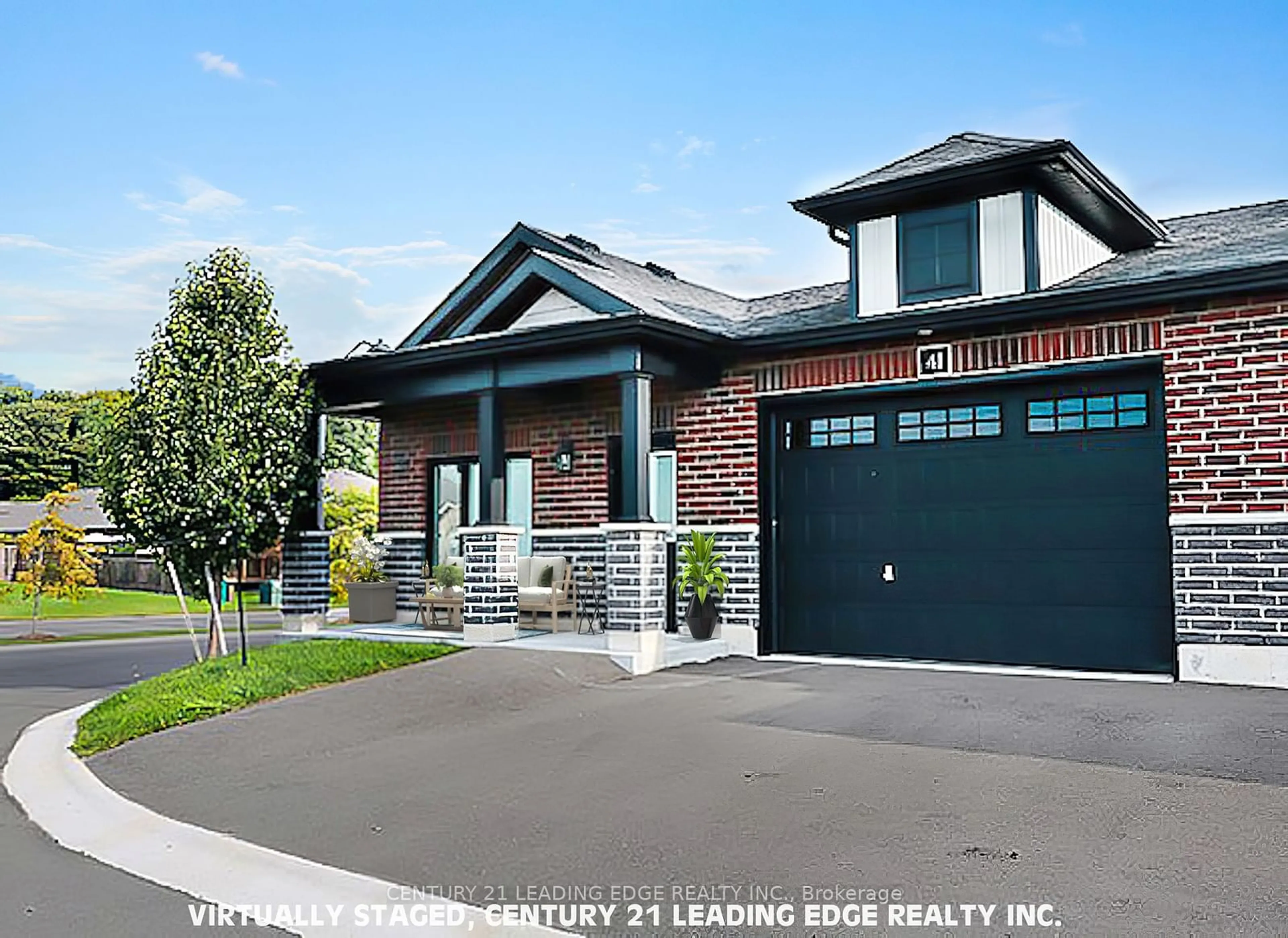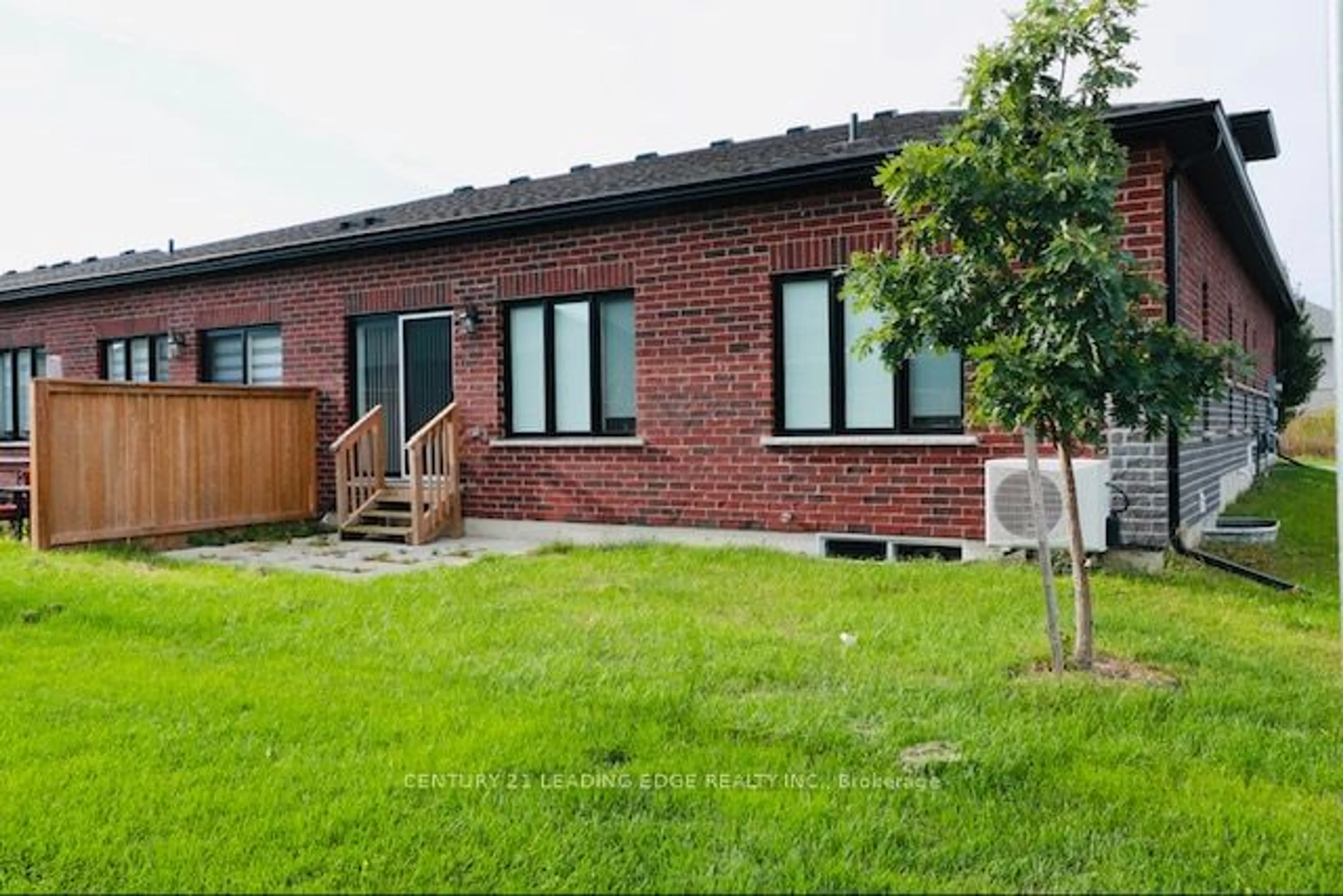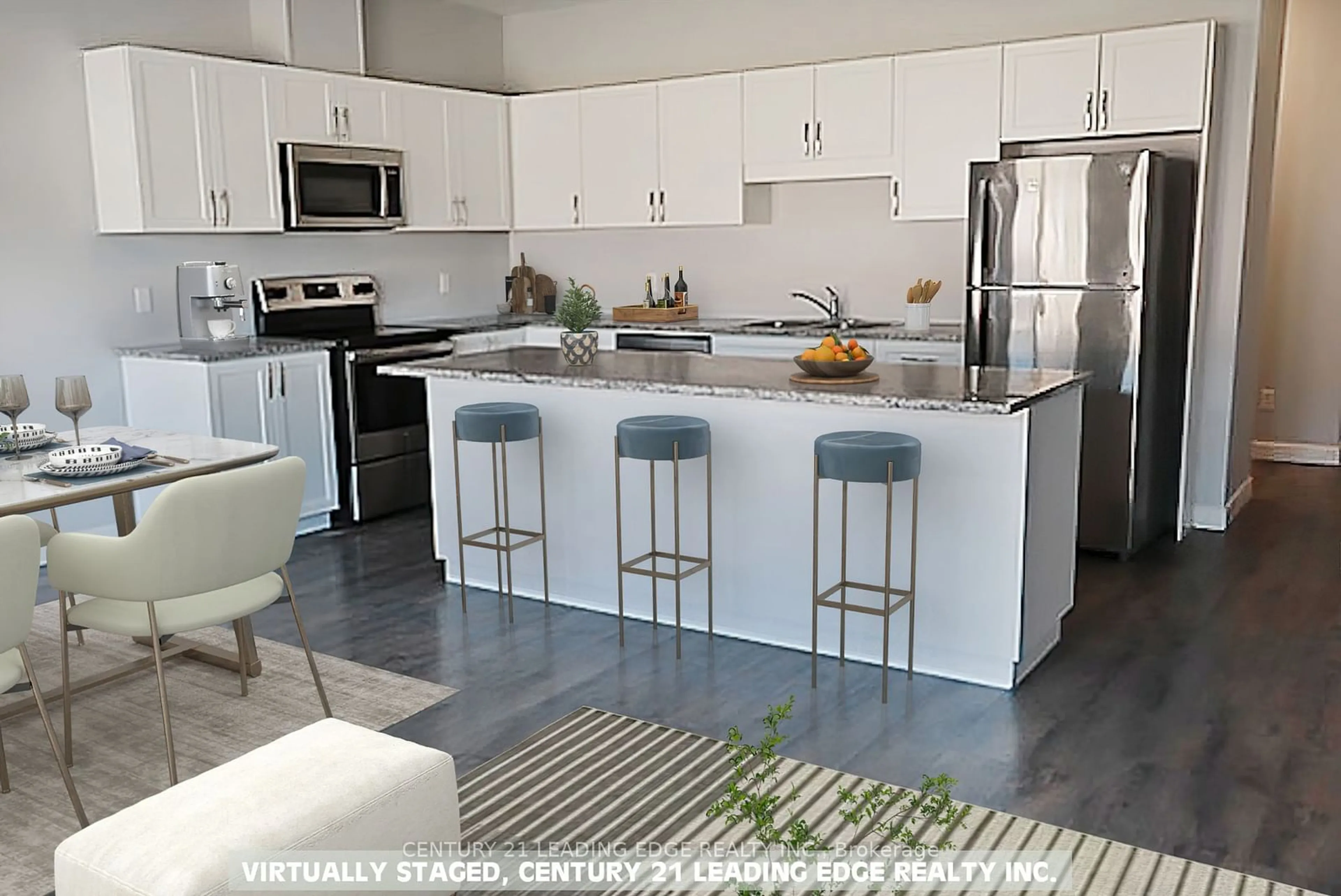41 Waterthrush Lane, Norfolk, Ontario N3Y 0E9
Contact us about this property
Highlights
Estimated ValueThis is the price Wahi expects this property to sell for.
The calculation is powered by our Instant Home Value Estimate, which uses current market and property price trends to estimate your home’s value with a 90% accuracy rate.Not available
Price/Sqft$448/sqft
Est. Mortgage$2,444/mo
Tax Amount (2024)$3,576/yr
Days On Market30 days
Description
Sophisticated Living. Modern Aesthetic w/Spacious Living Areas, Elegant Array Of Signature Finishes Throughout. Illuminated By Natural Light. RARE Corner Unit. Perfect For A Young Family, Executive Professionals, Empty Nester Or Downsizing. Open Concept, 9FT Ceilings, Main Floor Laundry, Fresh Paint, Laminate Flooring Throughout, 1.5 Car Garage w/Access To Basement From Garage! Builder Finished Basement Suitable For In law Suite or Renting For Income Consideration! Nestled in Nature: Steps From Magnificent Trails, Parks. Live Close To Boutique Shops, Restaurants, Walmart, Canadian Tire, Sobeys, Craft breweries, Sandy Beaches (Port Dover/Turkey Point), Golf Courses, Top Rated Elementary and Secondary schools. Walkable-Grocery Store, Near The Simcoe Town Centre, Fanshaw College. Close to Hwy 6 & 403, can be in Hamilton, Cambridge and Brantford in under 1 hour. Ample Visitor Parking. Don't Miss Out On This Great Opportunity!
Property Details
Interior
Features
Main Floor
Kitchen
4.27 x 9.39Stainless Steel Appl / Granite Counter / Breakfast Area
Living
5.42 x 3.62Combined W/Dining / Large Window / W/O To Yard
Dining
5.42 x 3.62Combined W/Living / Large Window / W/O To Yard
Prim Bdrm
4.10 x 4.004 Pc Ensuite / Large Closet / Large Window
Exterior
Features
Parking
Garage spaces 1
Garage type Attached
Other parking spaces 1
Total parking spaces 2
Property History
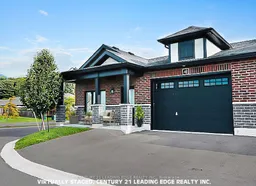 19
19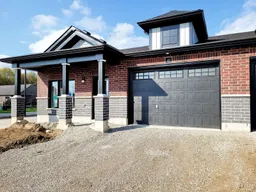 18
18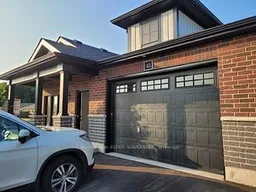 13
13
