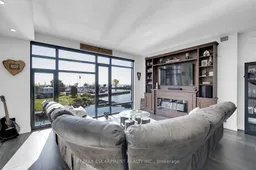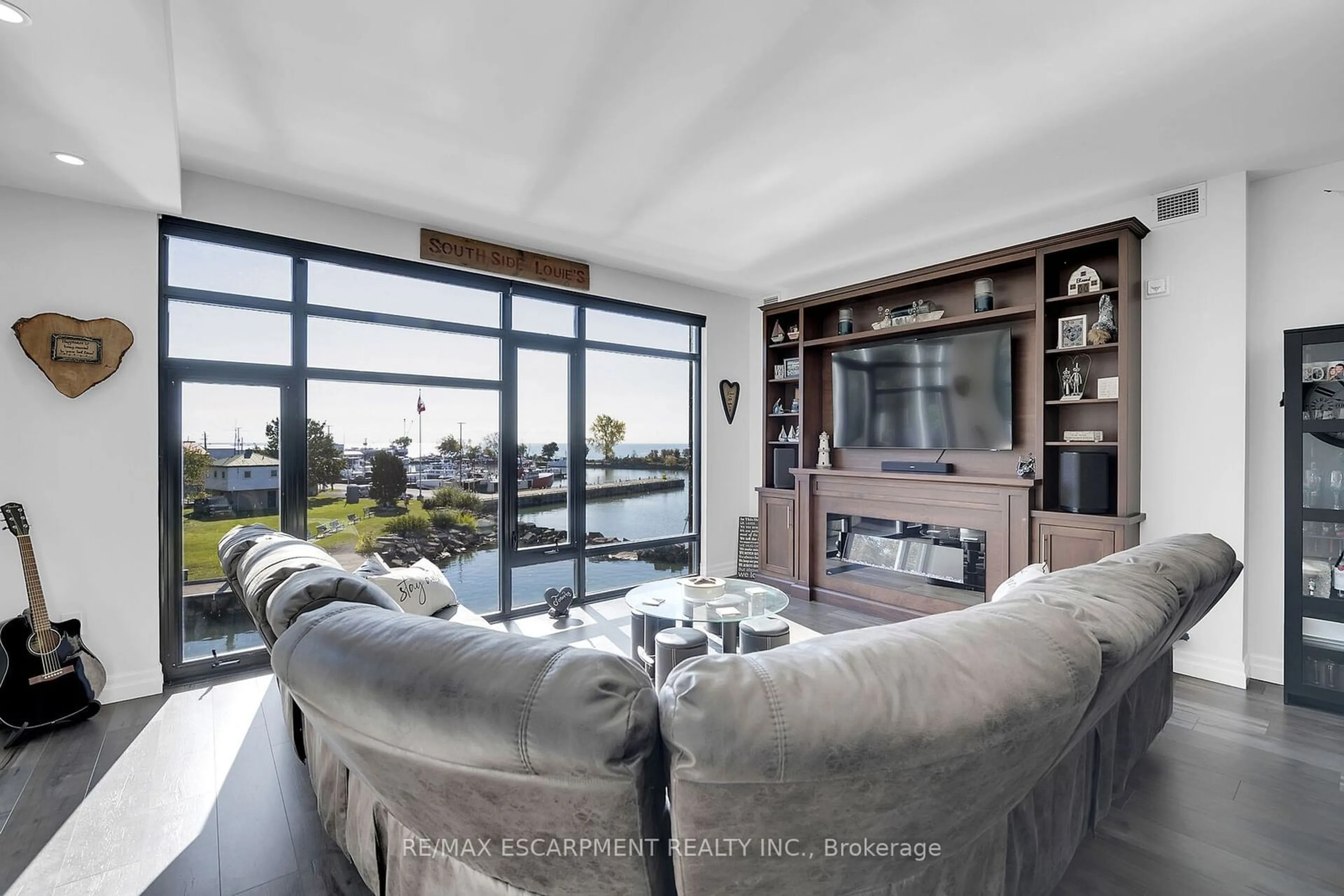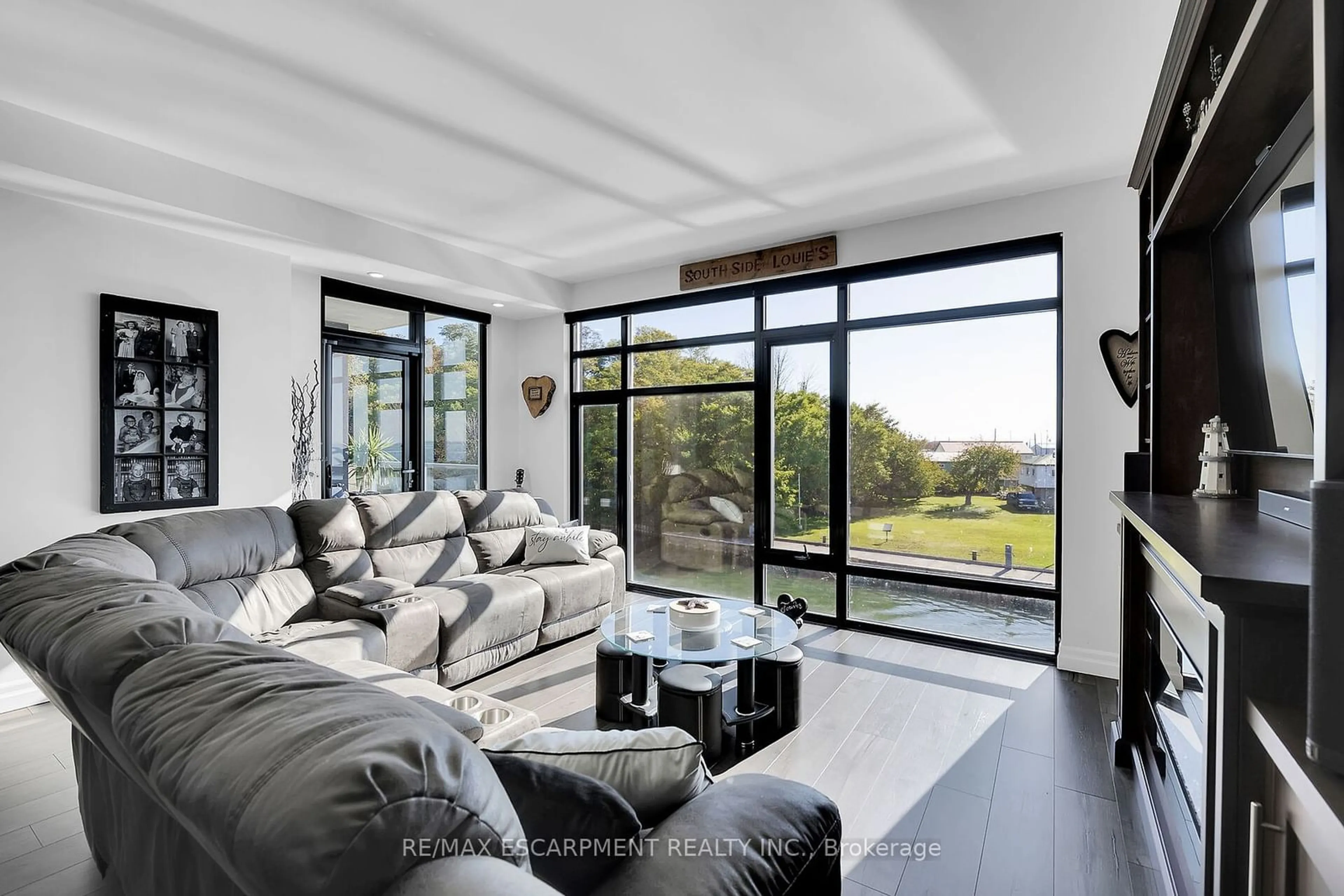38 HARBOUR St #303, Norfolk, Ontario N0A 1N0
Contact us about this property
Highlights
Estimated ValueThis is the price Wahi expects this property to sell for.
The calculation is powered by our Instant Home Value Estimate, which uses current market and property price trends to estimate your home’s value with a 90% accuracy rate.Not available
Price/Sqft$702/sqft
Est. Mortgage$3,285/mo
Tax Amount (2024)$4,964/yr
Days On Market26 days
Description
Stunning, original owner condo situated in "Dover Wharf" - new/2021 complex located near all amenities & famous beach-front. Situated in possibly the buildings most preferred location boasting unobstructed channel, pier & Lake Erie views. Offers 1100sf of living area offering open concept living/dining room ftrs floor to ceiling lake window & kitchen sporting designer island, quartz counters, tile back-splash & SS appliances, primary bedroom enjoys water facing window fronting on 96sf outdoor balcony, 4pc en-suite & WI closet, guest bedroom, 4 pc main bath & laundry/utility/storage room. Low maintenance flooring & 9Ft ceilings compliment decor w/nautical flair. Extras -heated garage (#19) locker (#12), security, visitor parking & BBQ stations. Condo fees inc heat, water, sewer, ext. common element maintenance & building insurance.
Property Details
Interior
Features
Main Floor
Br
4.80 x 3.17Laundry
1.83 x 1.60Foyer
1.37 x 1.52Living
6.27 x 5.08Combined W/Dining
Exterior
Features
Parking
Garage spaces 1
Garage type Underground
Other parking spaces 0
Total parking spaces 1
Condo Details
Inclusions
Property History
 40
40

