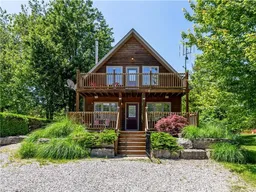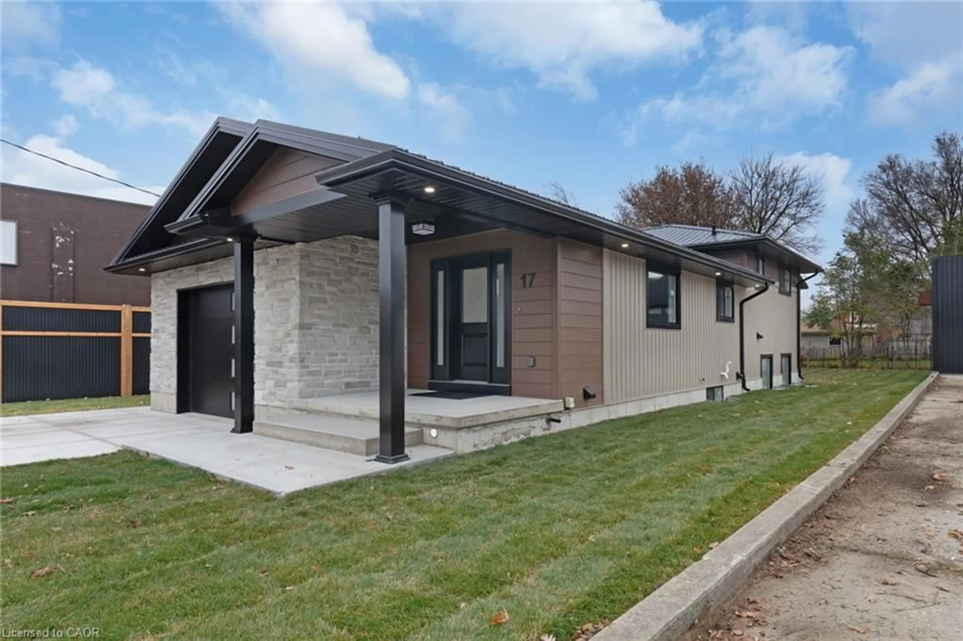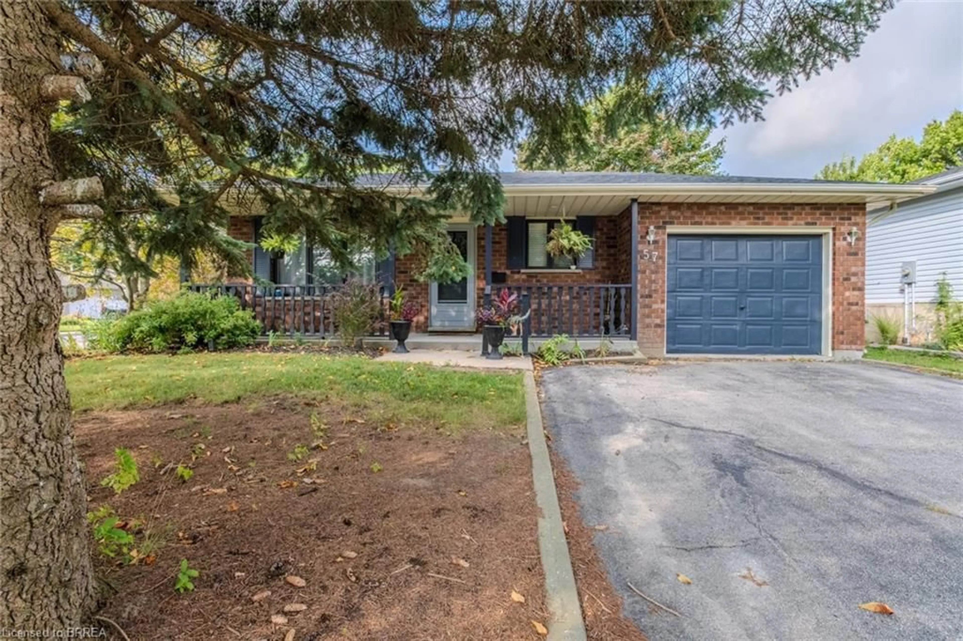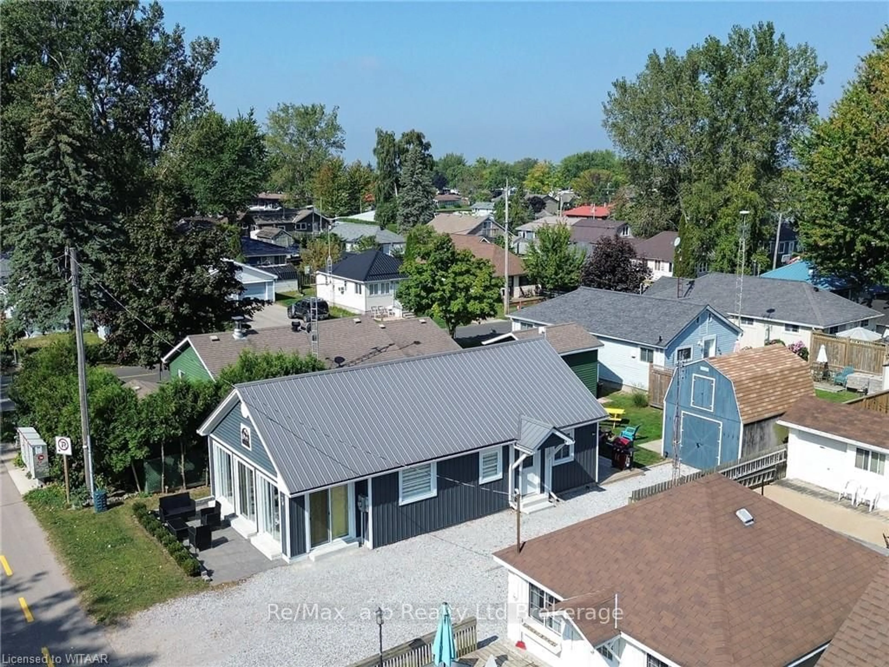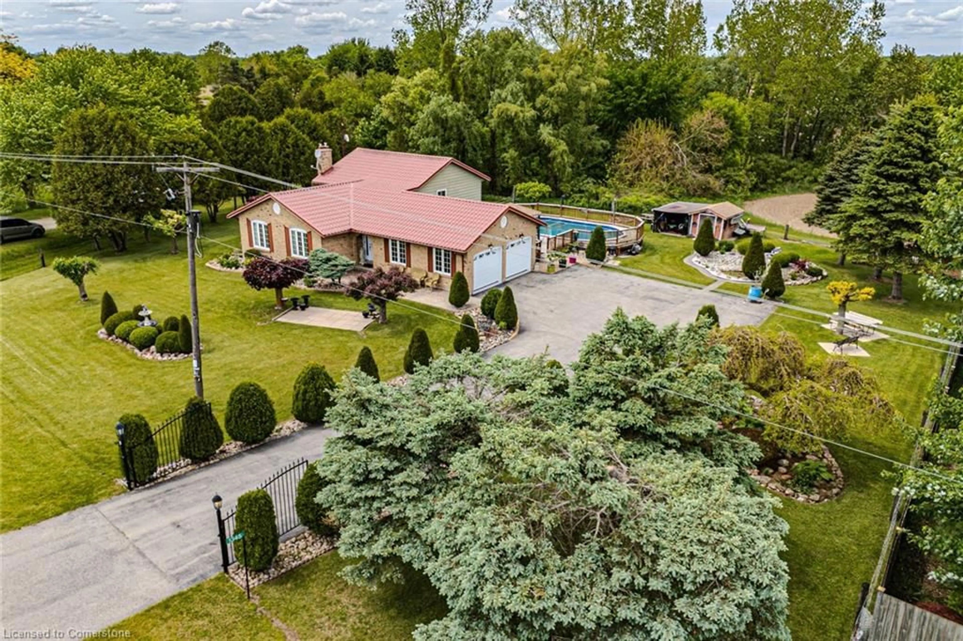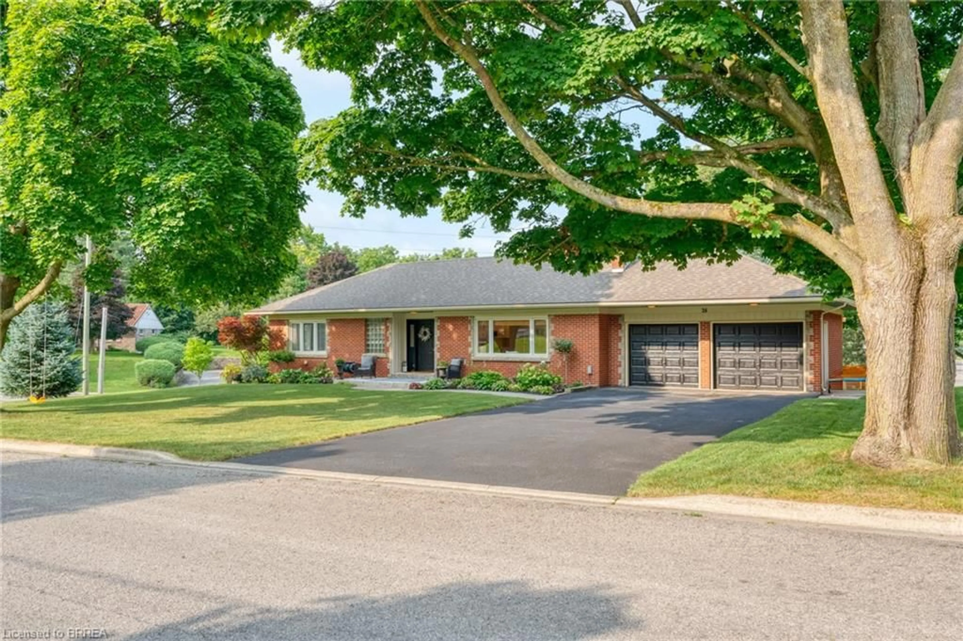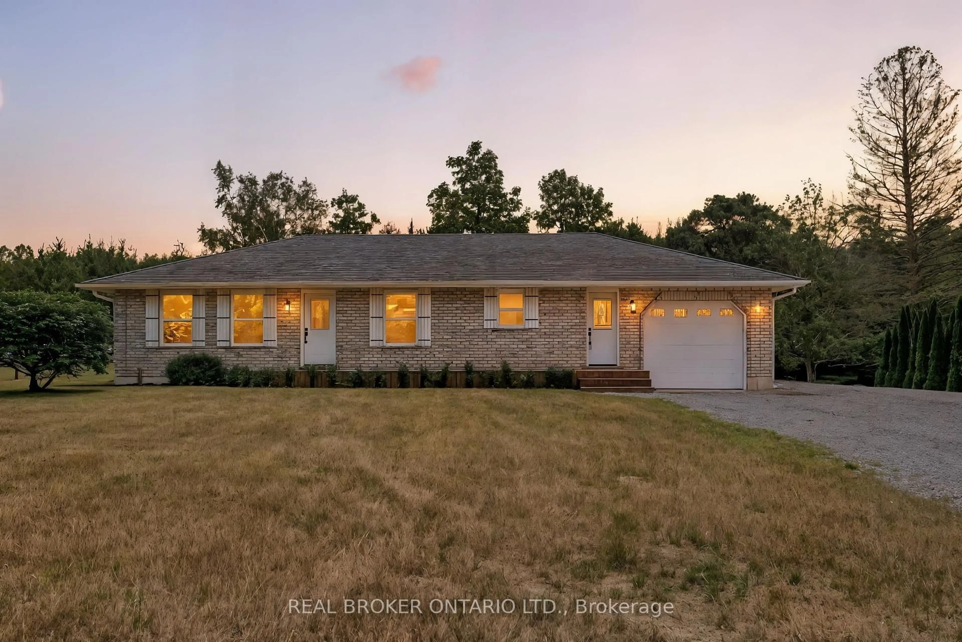Welcome to your ideal cottage in Turkey Point, a charming 3-bedroom, 2 full baths detached home that beautifully blends modern amenities with rustic charm. This home features a convenient design with a room and full bathroom on the main floor, a master bedroom with a walk-in closet and a spectacular balcony perfect for sunset views. Cozy hardwood floors complemented by a warm wood fireplace. The well-equipped kitchen boasts stainless steel appliances, ensuring comfort and convenience. Built on a sturdy foundation with a poured concrete crawl space and elevated to prevent flooding, this cottage also includes a bionest septic tank. Ideal for year-round living or as a serene getaway, don't miss out on making this enchanting cottage your own. Other features include a fully fenced in yard, backyard haven with a firepit, deck, and outdoor kitchen with gas and charcoal BBQ. Close to hiking/biking trails, wineries, breweries, restaurants, grocery/LCBO stores, boat rentals, fishing charters don't miss your chance to call this place your own.
Inclusions: Dishwasher,Dryer,Hot Water Tank Owned,Refrigerator,Stove,Washer,Window Coverings
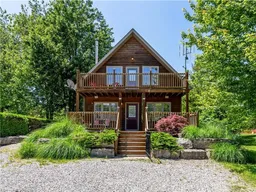 32
32