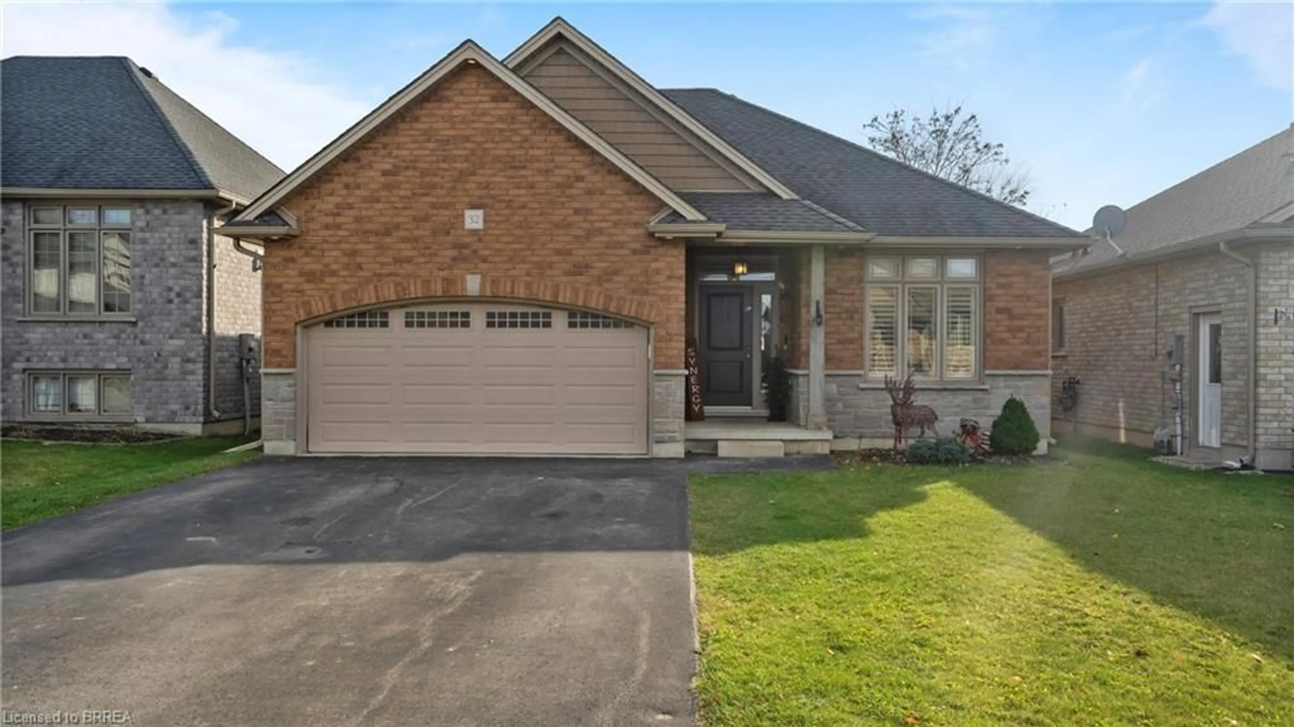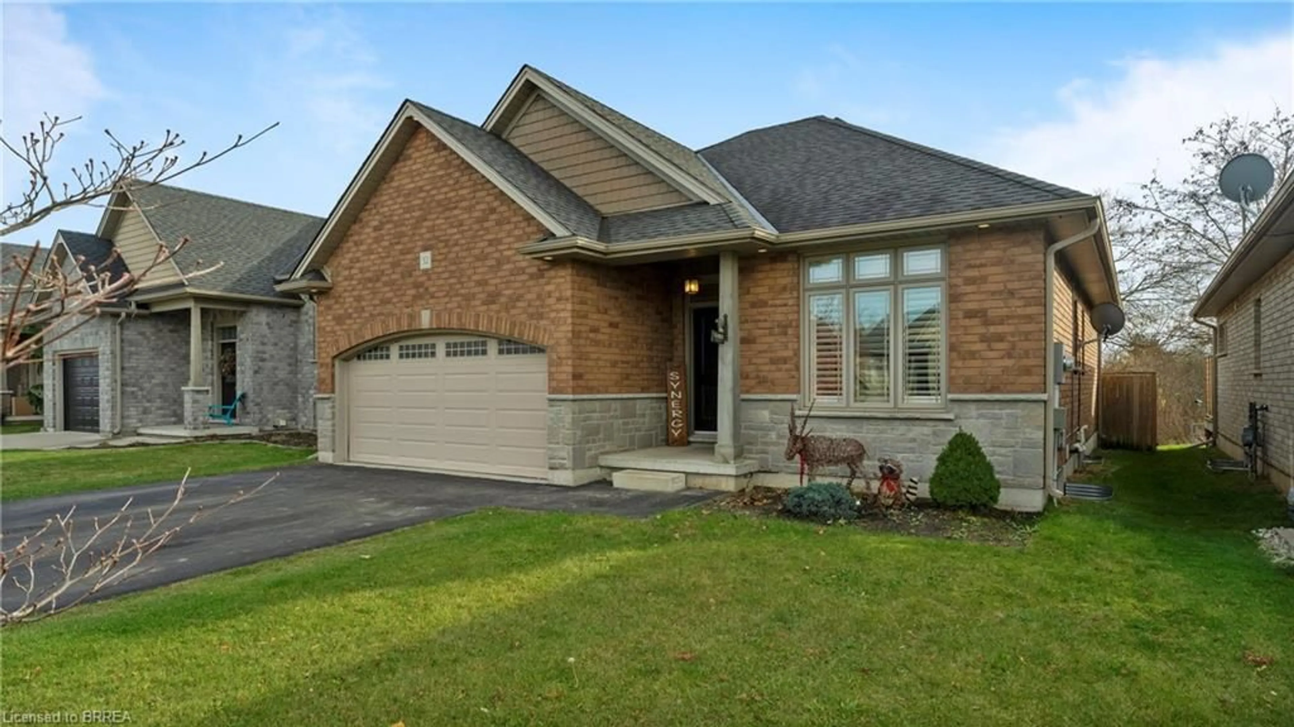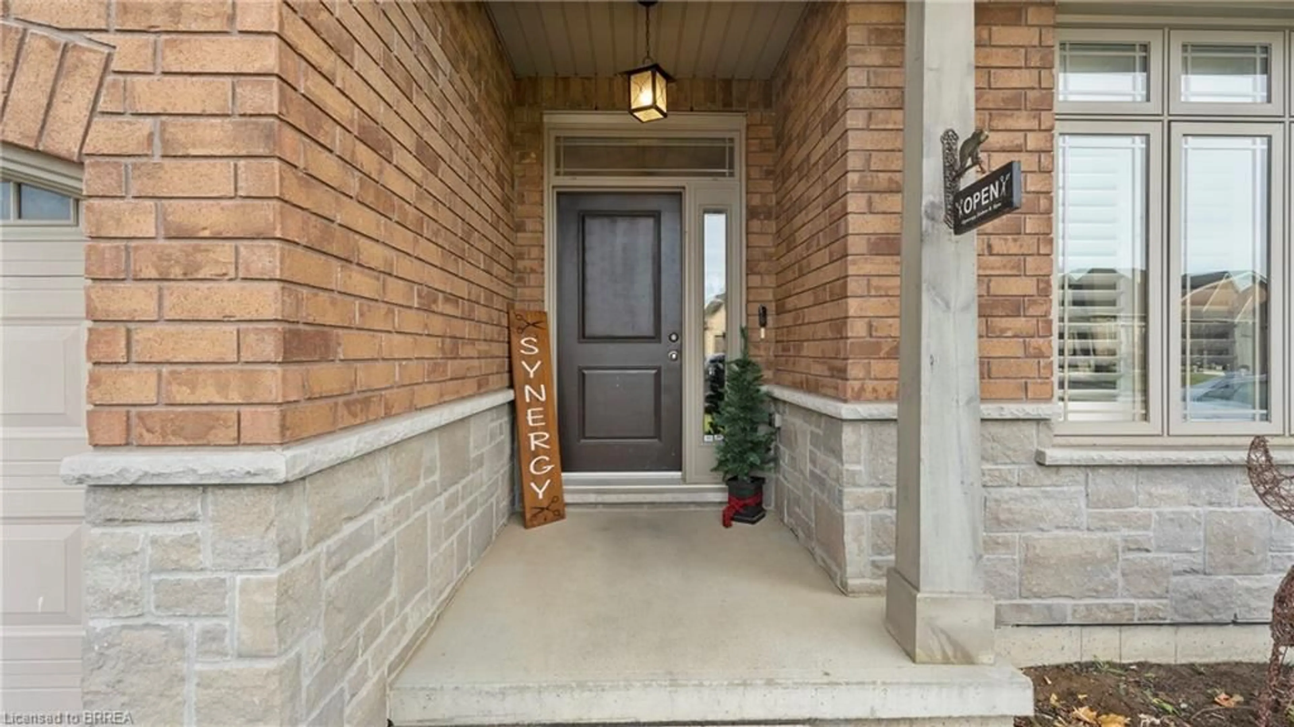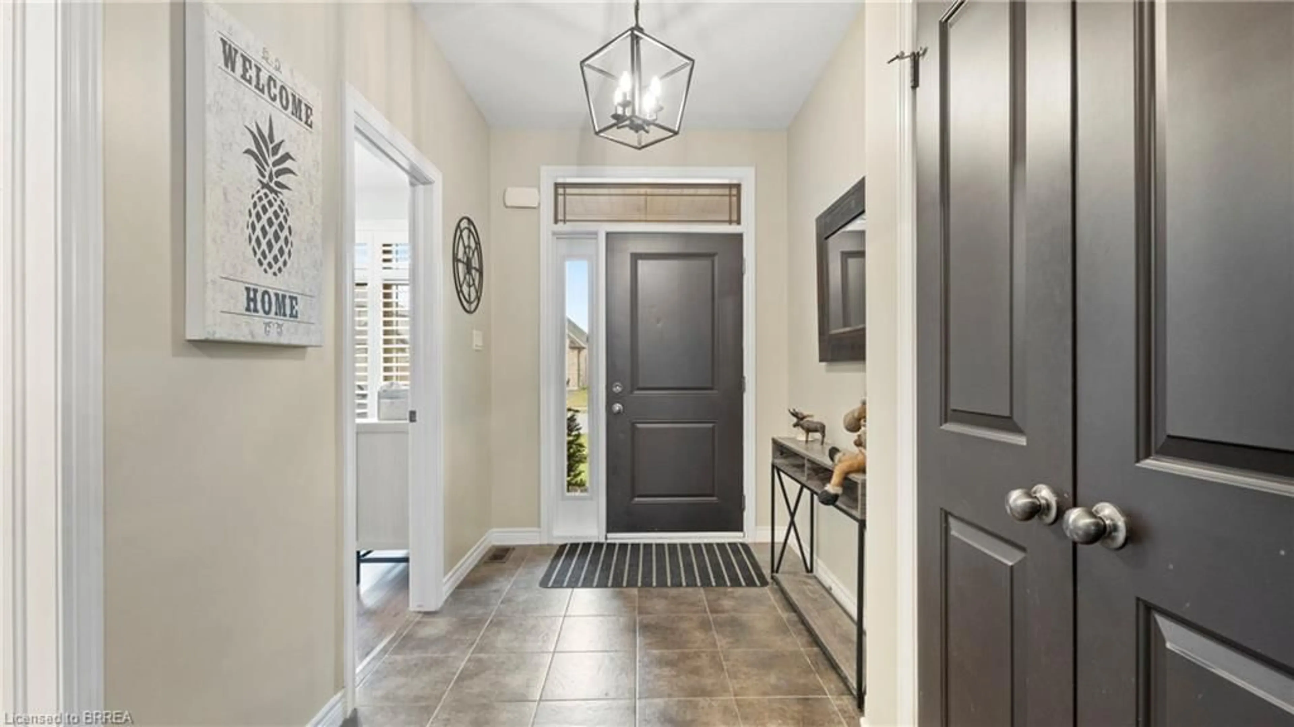32 Cottonwood St, Waterford, Ontario N0E 1Y0
Contact us about this property
Highlights
Estimated ValueThis is the price Wahi expects this property to sell for.
The calculation is powered by our Instant Home Value Estimate, which uses current market and property price trends to estimate your home’s value with a 90% accuracy rate.Not available
Price/Sqft$365/sqft
Est. Mortgage$3,328/mo
Tax Amount (2024)$4,318/yr
Days On Market7 days
Description
Welcome to this beautifully upgraded bungalow located in the charming town of Waterford, Norfolk County. This versatile home offers 9’ft ceilings, 2+2 bedrooms and 2+1 full bathrooms, making it perfect for families or those seeking additional space. The main level features an expansive primary bedroom suite with a large walk-in closet and a private 3-piece ensuite. The second bedroom boasts a stunning, newly installed feature wall. The open-concept design seamlessly connects the living room, dining area, and kitchen, which is complete with a center island, ideal for entertaining. Enjoy the convenience of main-floor laundry with direct access to the heated and air-conditioned 2-car garage, currently used as a gym. Step outside to the newly completed back deck overlooking the fully fenced yard—perfect for summer evenings. The fully finished basement provides even more living space, including two generously sized bedrooms with egress windows, and a bright family room with a fireplace. Currently set up as a home-based hair salon, this space can easily convert back to a traditional family room or be tailored for a home-based business. To complete the basement, there is a 3 pc bathroom. This home truly offers the perfect blend of modern style, functionality, and flexibility. Book your private showing today to see all that this incredible property has to offer!
Property Details
Interior
Features
Basement Floor
Bedroom
4.06 x 4.09Bathroom
3-Piece
Family Room
7.44 x 6.63Bedroom
4.95 x 3.43Exterior
Features
Parking
Garage spaces 2
Garage type -
Other parking spaces 4
Total parking spaces 6
Property History
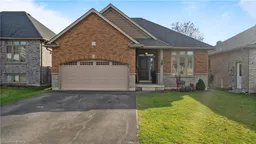 41
41
