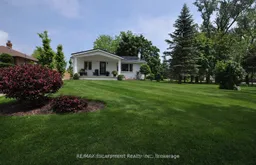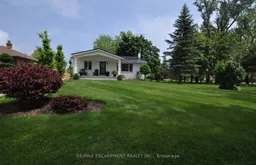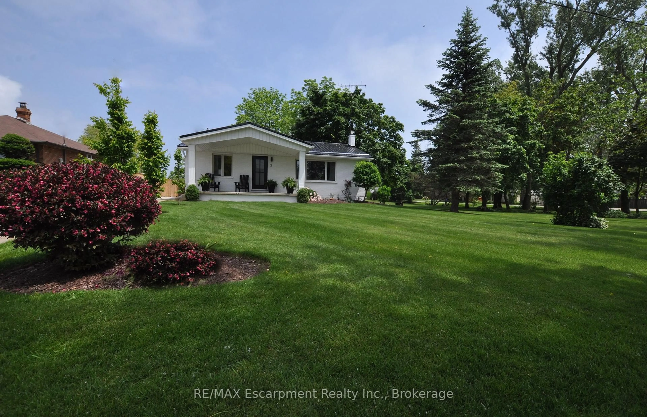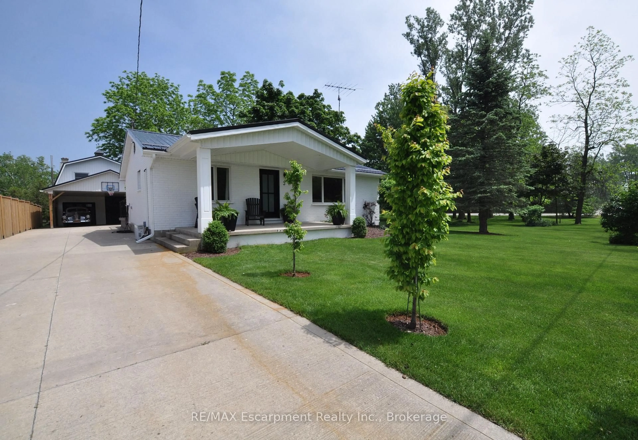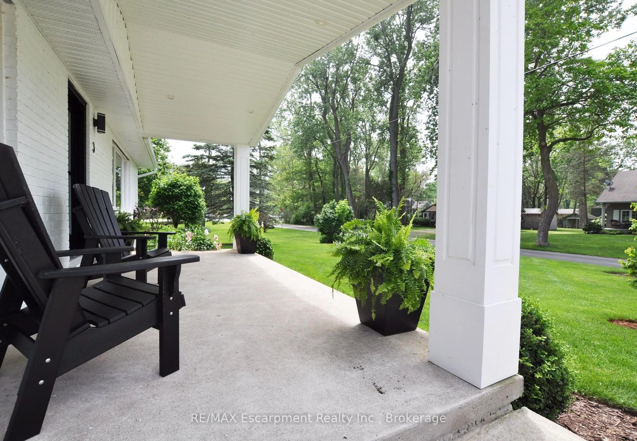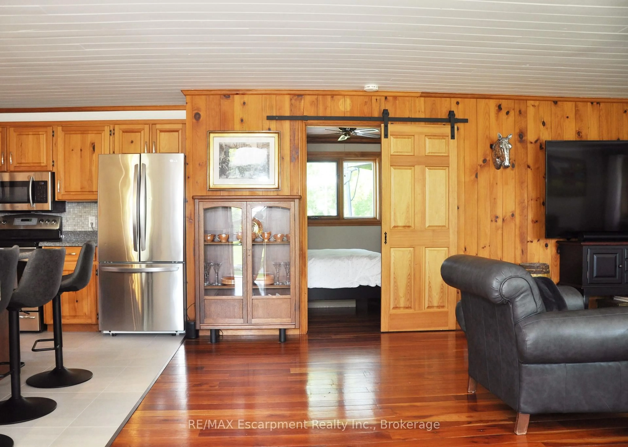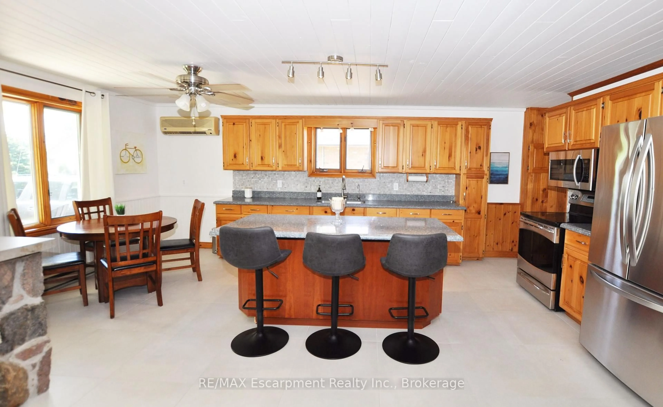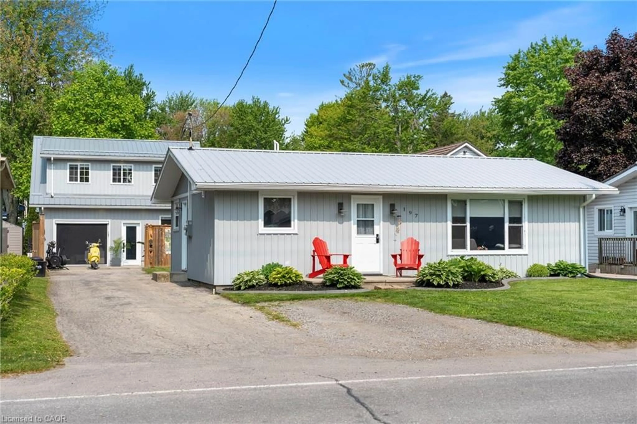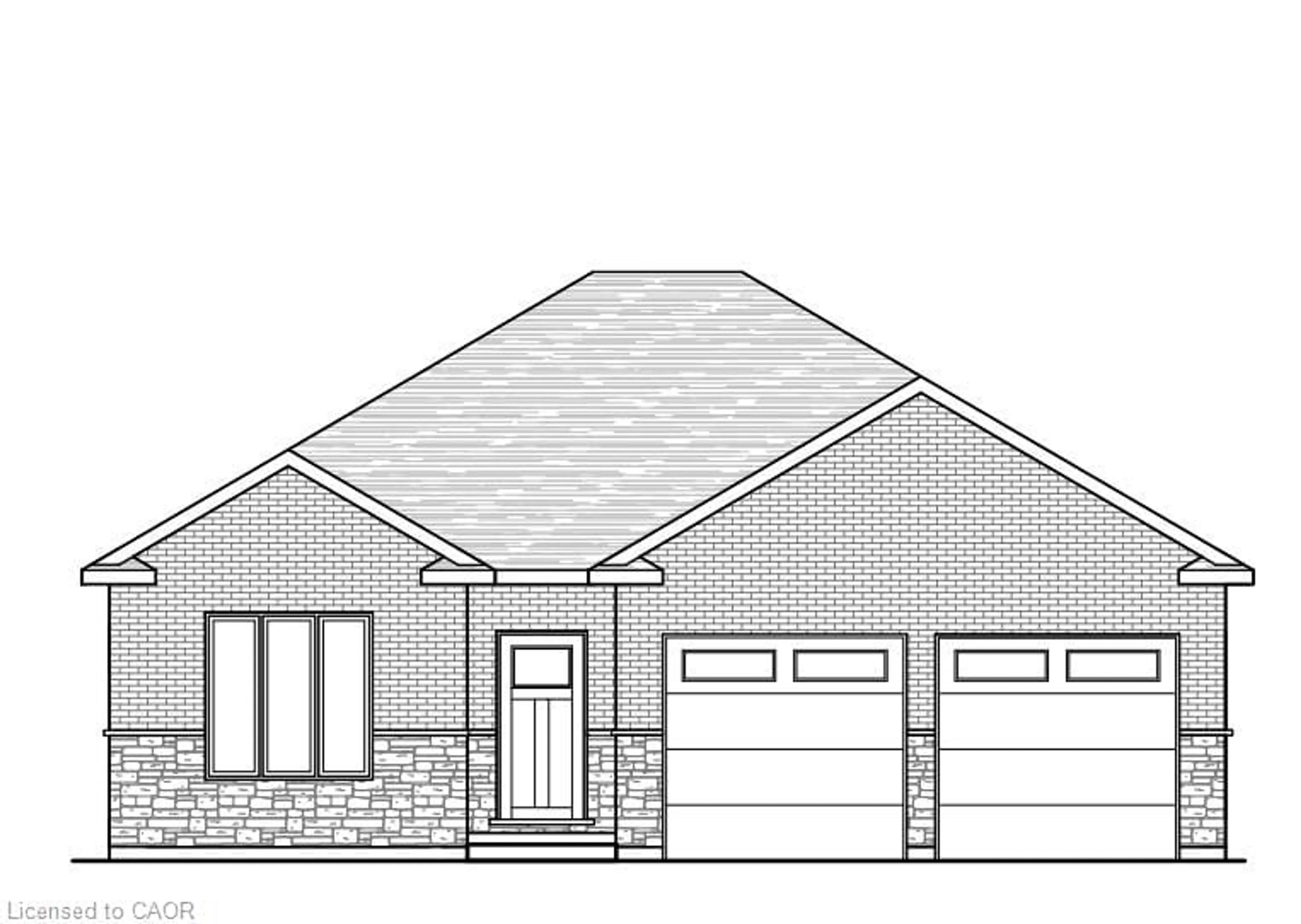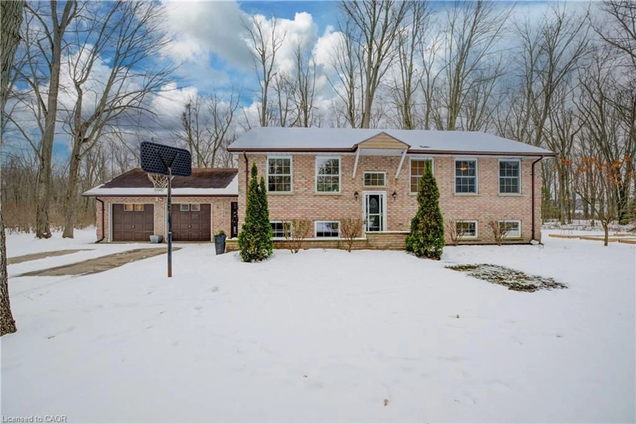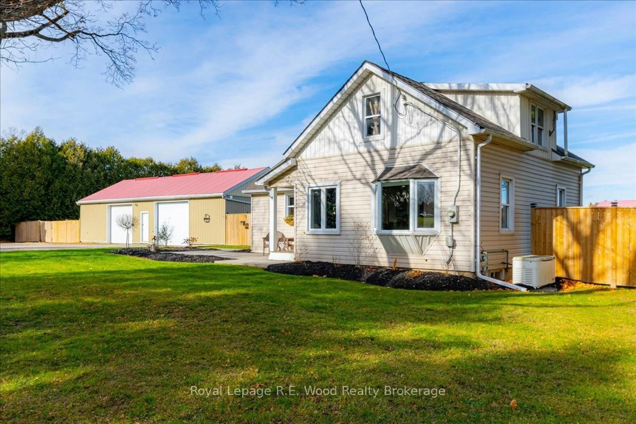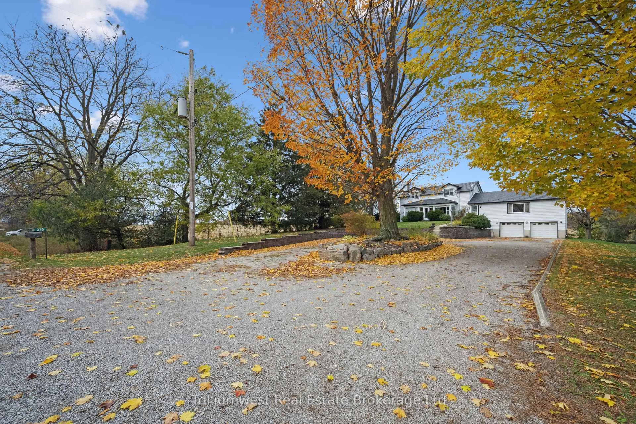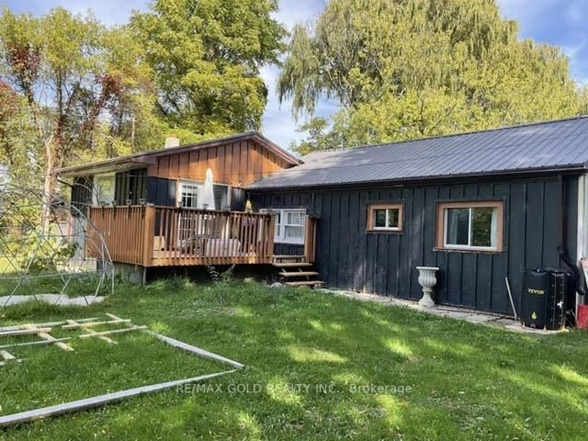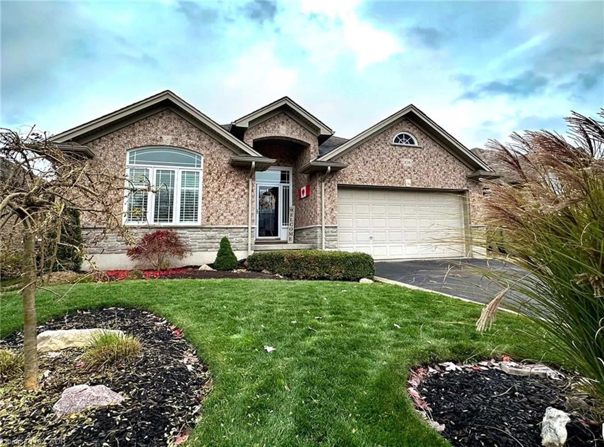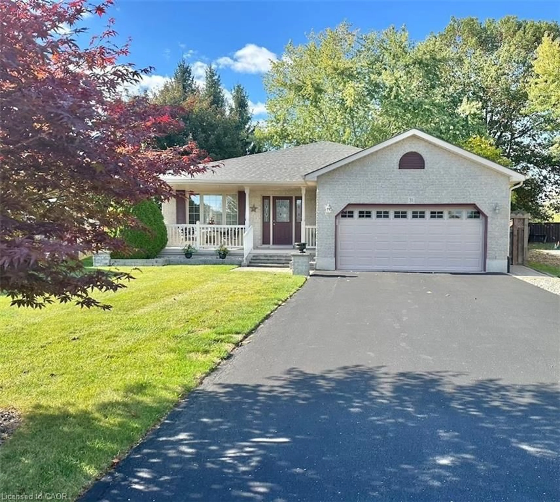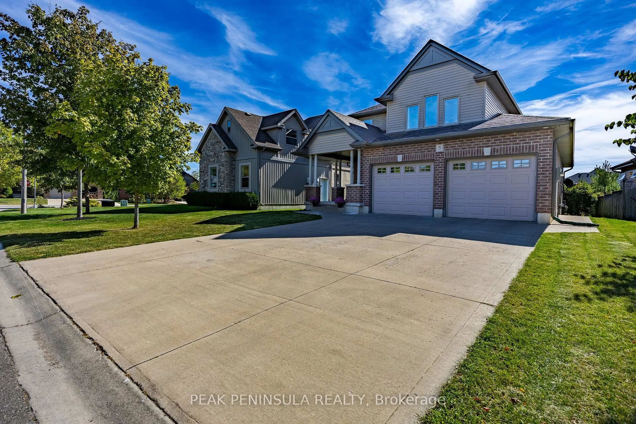3 Howey Ave, Norfolk, Ontario N0E 1M0
Contact us about this property
Highlights
Estimated valueThis is the price Wahi expects this property to sell for.
The calculation is powered by our Instant Home Value Estimate, which uses current market and property price trends to estimate your home’s value with a 90% accuracy rate.Not available
Price/Sqft$1,343/sqft
Monthly cost
Open Calculator
Description
Move in Ready, turn key! Just move right in and enjoy year round! Welcome home to 3 Howey Ave in Long Point. Professionally landscaped four season home perfect for entertaining. Steps to Sandy Long Point beach, close to marinas, provincial parks, wineries and the bird observatory. Enjoy fishing, boating, walks on the beach and bird watching. Ample parking for your boat and vehicles on the 120 ft cement driveway, 30x30 car port, full back deck measuring 13 x 41 feet, perfect for entertaining including barbeque and patio furniture, also with fire pit area. The 2 story garage was built as "MACHINE SHOP" with custom chain fall hoist and swing arm spanning the entire area of the garage and 100 amp service and 3- 220 outlets. Double garage with one regular size garage door and the second door is 9 feet high. The finished loft above garage, comprising 500 additional square feet of finished living space currently being used as a bedroom including a 2 piece bathroom. Underground sprinkler system. Quick closing available! Heated garage with Hot and Cold water to Garage for laundry hook up with a laundry sink.
Property Details
Interior
Features
Main Floor
Kitchen
6.06 x 3.6Centre Island / Ceramic Floor / Combined W/Living
Family
7.25 x 5.3carpet free / Ceiling Fan / hardwood floor
Br
2.96 x 3.47Window / Ceiling Fan / hardwood floor
2nd Br
2.95 x 2.92Window / Ceiling Fan / hardwood floor
Exterior
Features
Parking
Garage spaces 2
Garage type Detached
Other parking spaces 8
Total parking spaces 10
Property History
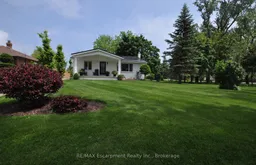 21
21