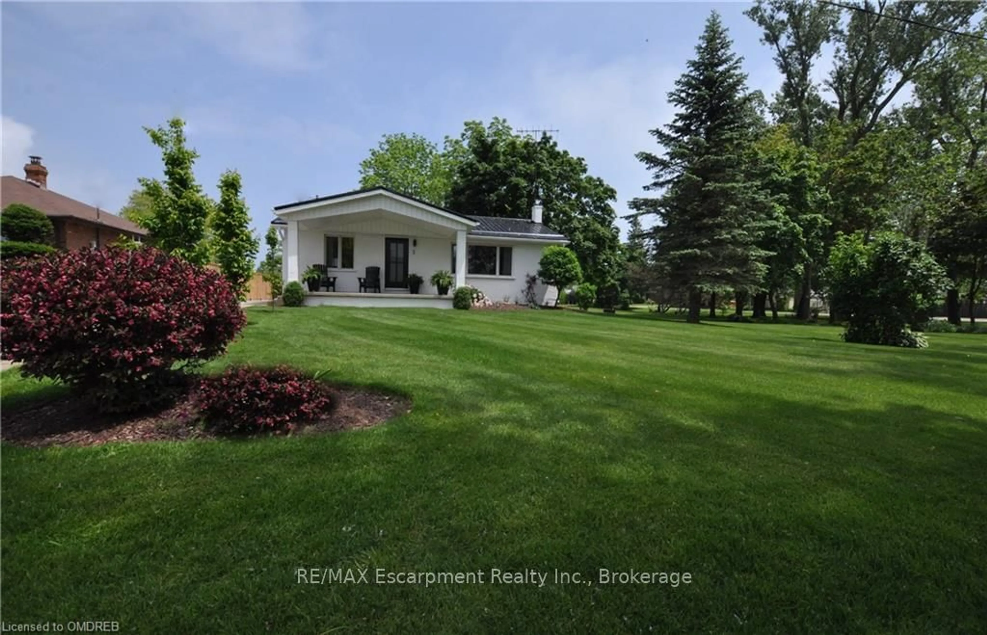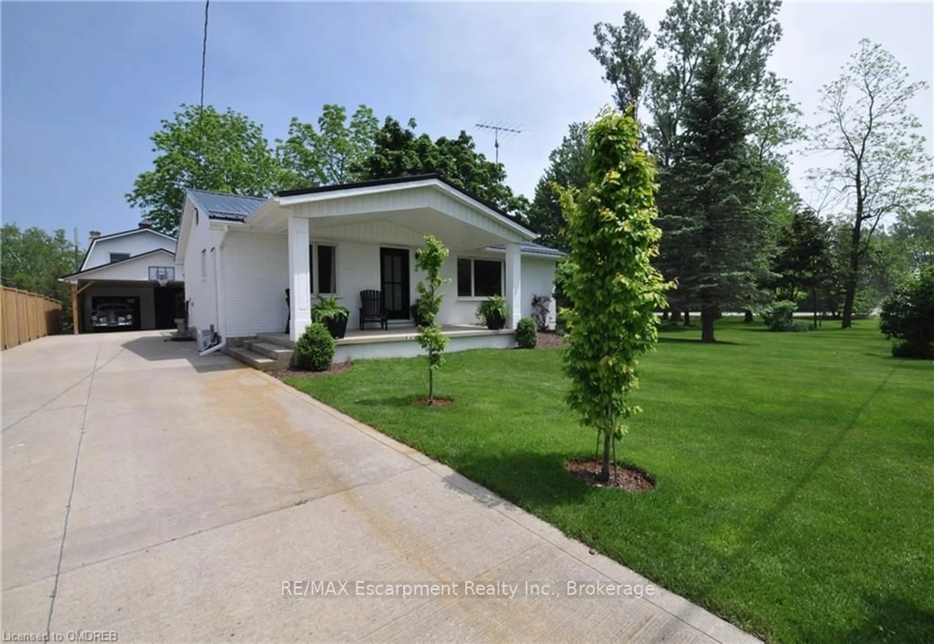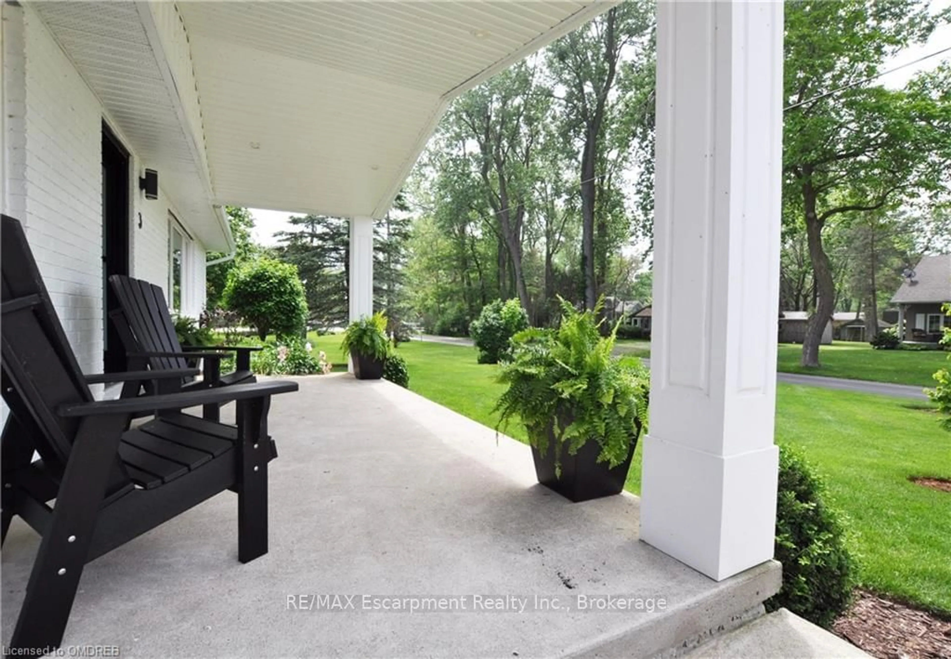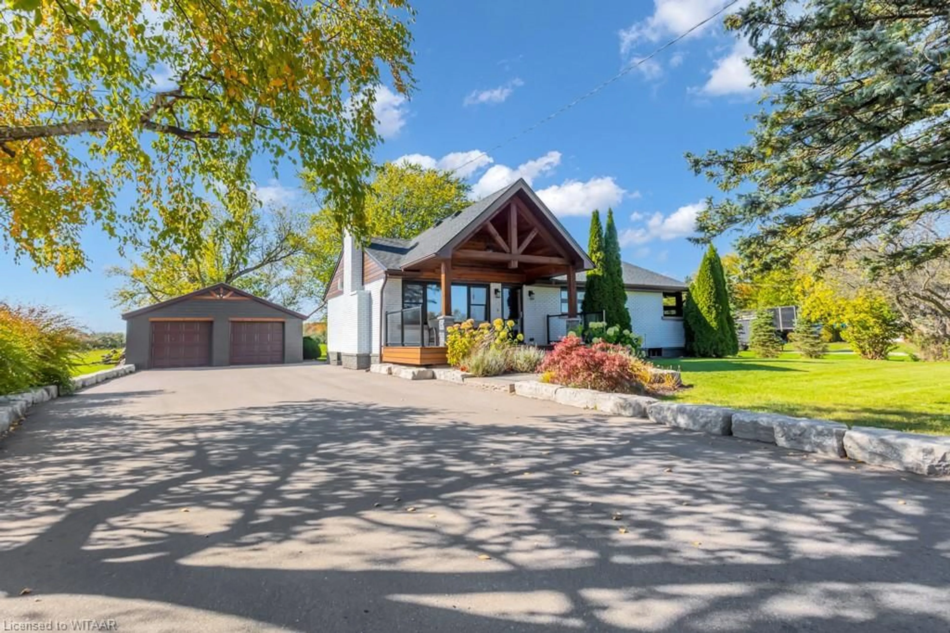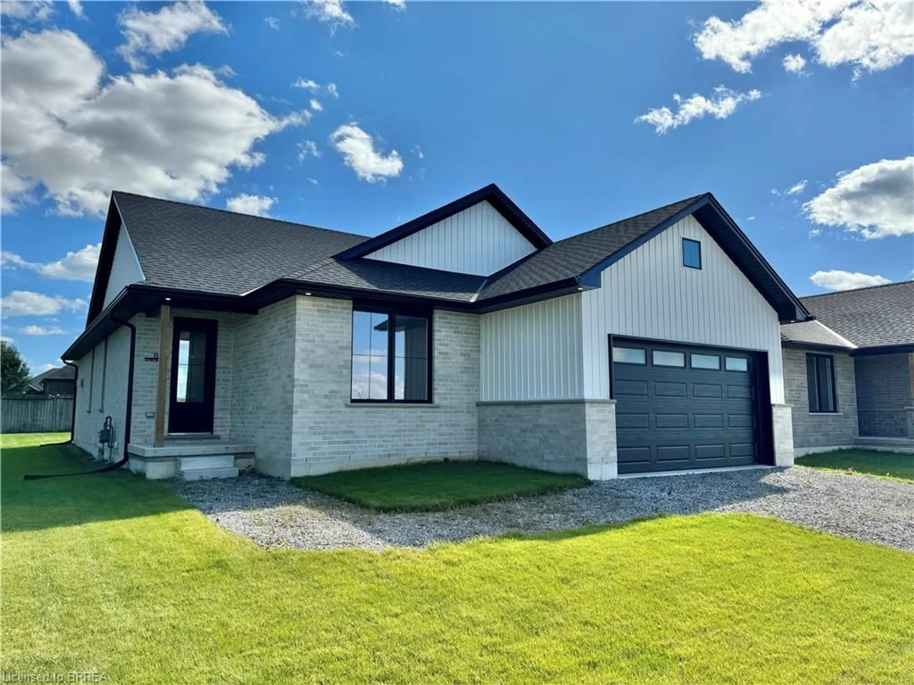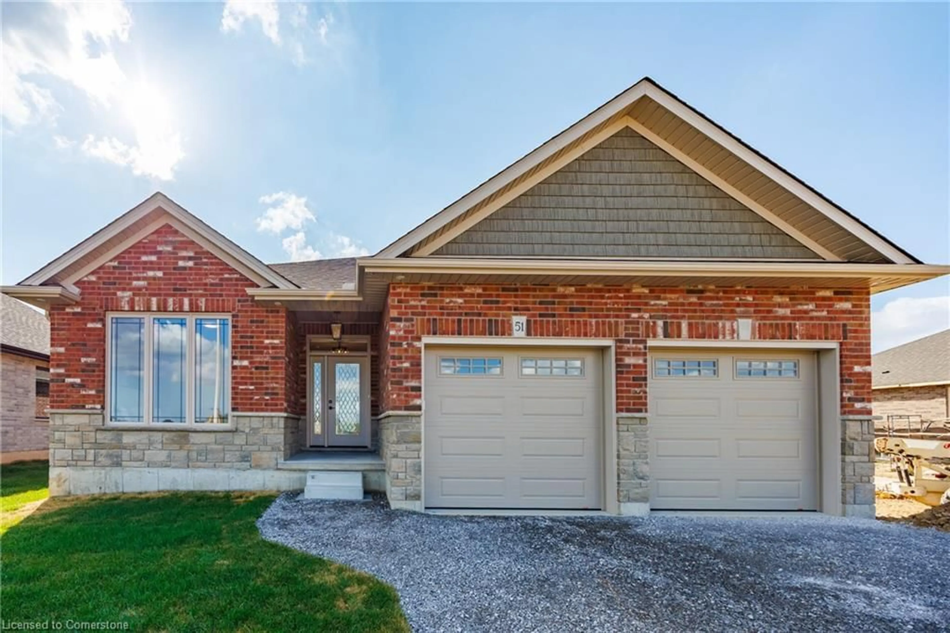3 HOWEY Ave, Ontario N0E 1M0
Contact us about this property
Highlights
Estimated ValueThis is the price Wahi expects this property to sell for.
The calculation is powered by our Instant Home Value Estimate, which uses current market and property price trends to estimate your home’s value with a 90% accuracy rate.Not available
Price/Sqft-
Est. Mortgage$5,450/mo
Tax Amount (2023)$4,682/yr
Days On Market175 days
Description
Move in Ready, turn key! Just move right in and enjoy year round! Welcome home to 3 Howey Ave in Long Point. Professionally landscaped four season home perfect for entertaining. Steps to sandy Long Point beach, close to marinas, provincial parks, wineries and the bird observatory. Enjoy fishing, boating, walks on the beach and bird watching. Ample parking for your boat and vehicles on the 120ft cement driveway, 30x30 car port, full back deck measuring 13 x 41 feet, perfect for entertaining including barbeque and patio furniture, also with fire pit area. The 2 storey garage was built as machine shop with custom chain fall hoist and swing arm spanning the entire area of the garage and 100 amp service and 3 220 outlets. Double garage with one regular size garage door and the second door is 9 feet high. The finished loft above garage, comprising 500 additional square feet of finished living space currently being used as a bedroom. Underground sprinkler system. Enjoy boating with a 30 foot boat slip available for lease by owner two doors down at vacant lot. Offers anytime. Quick closing available! Seller to install shower as per buyer request before closing.
Property Details
Interior
Features
Main Floor
Kitchen
6.01 x 3.55Double Sink / Open Concept
Living
7.21 x 5.30Hardwood Floor
Br
2.92 x 3.45Heated Floor / Hardwood Floor
Br
2.92 x 2.89Hardwood Floor
Exterior
Features
Parking
Garage spaces 2
Garage type Detached
Other parking spaces 8
Total parking spaces 10
Property History
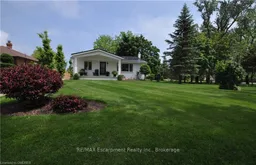 23
23
