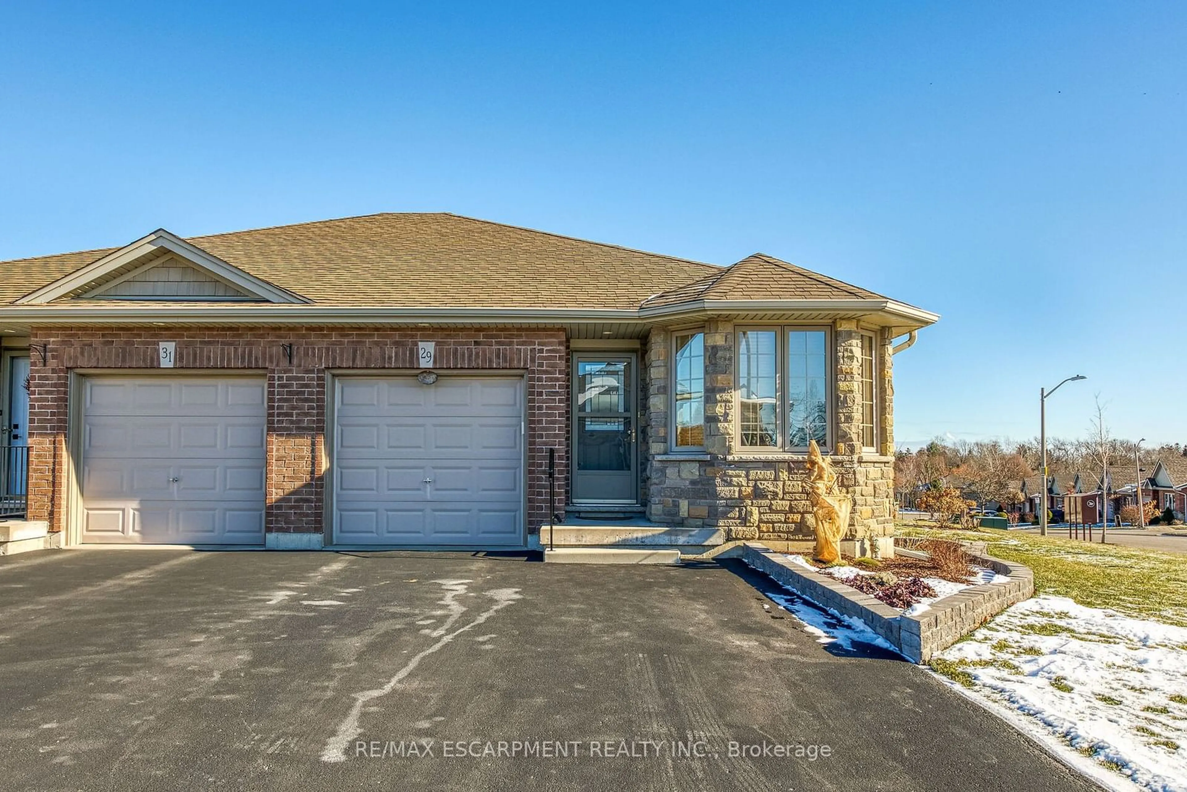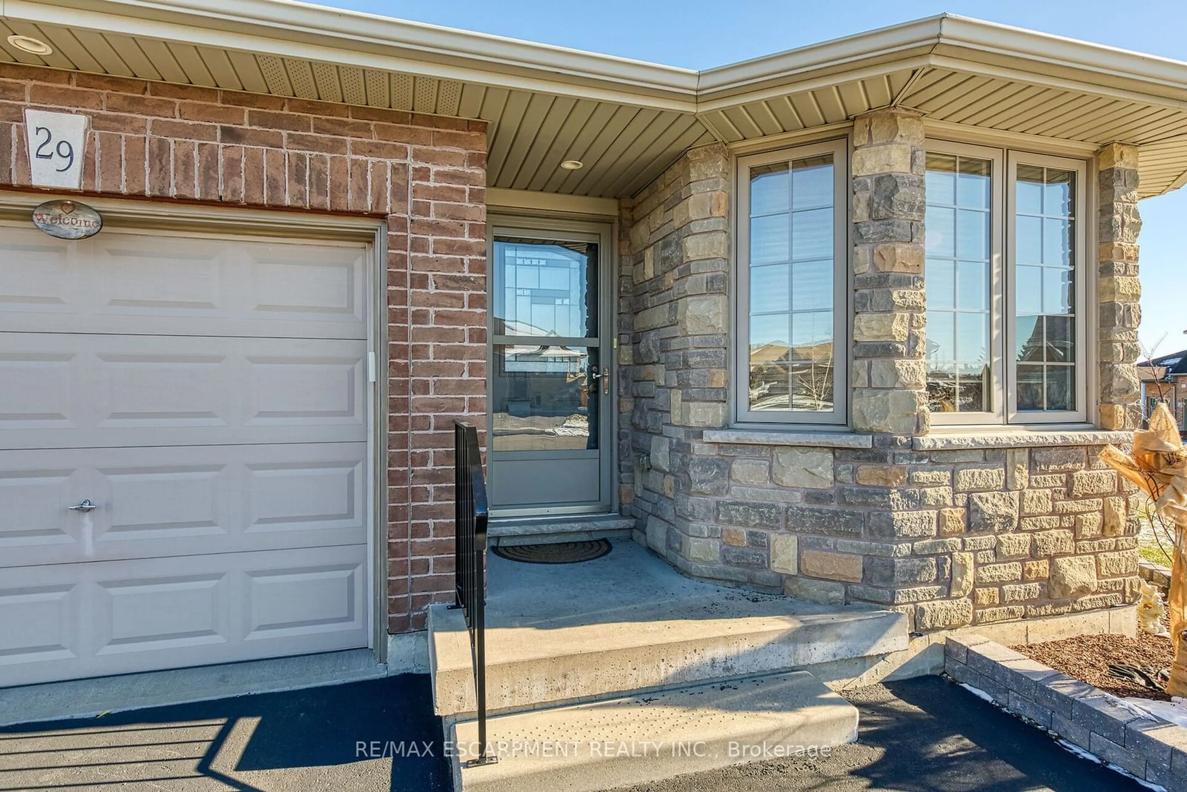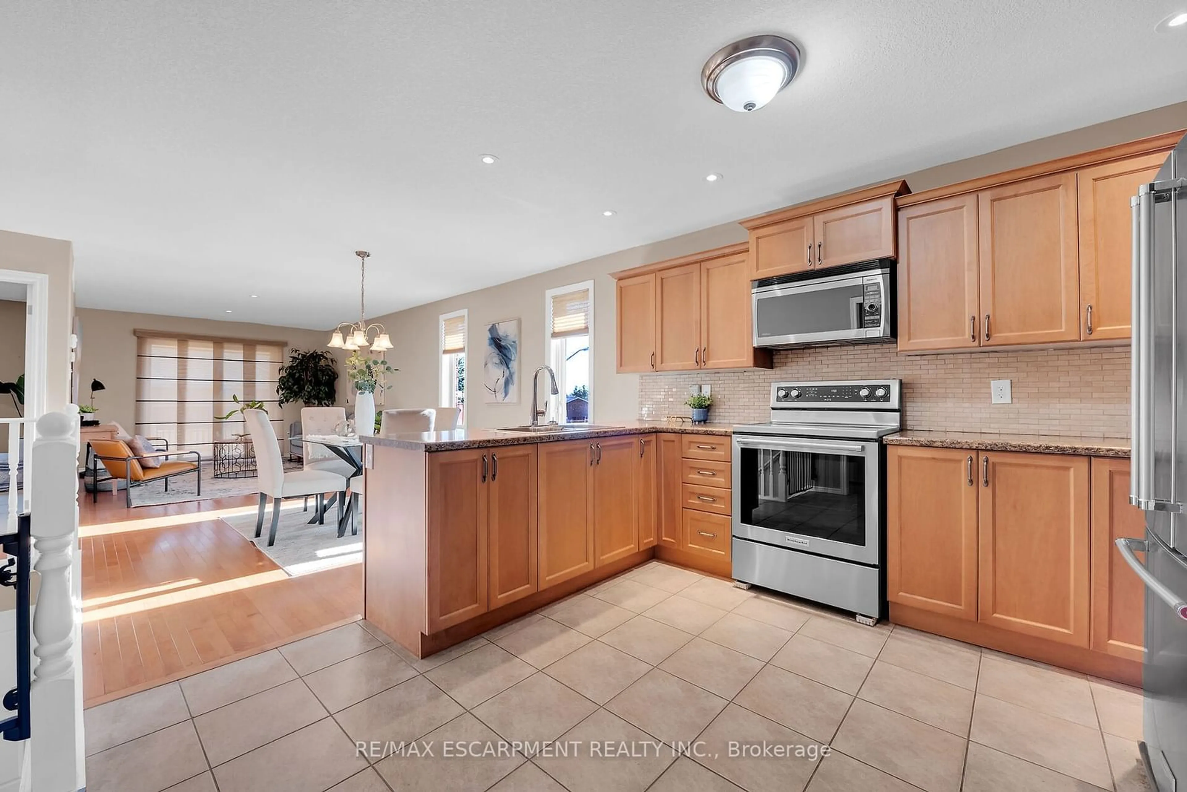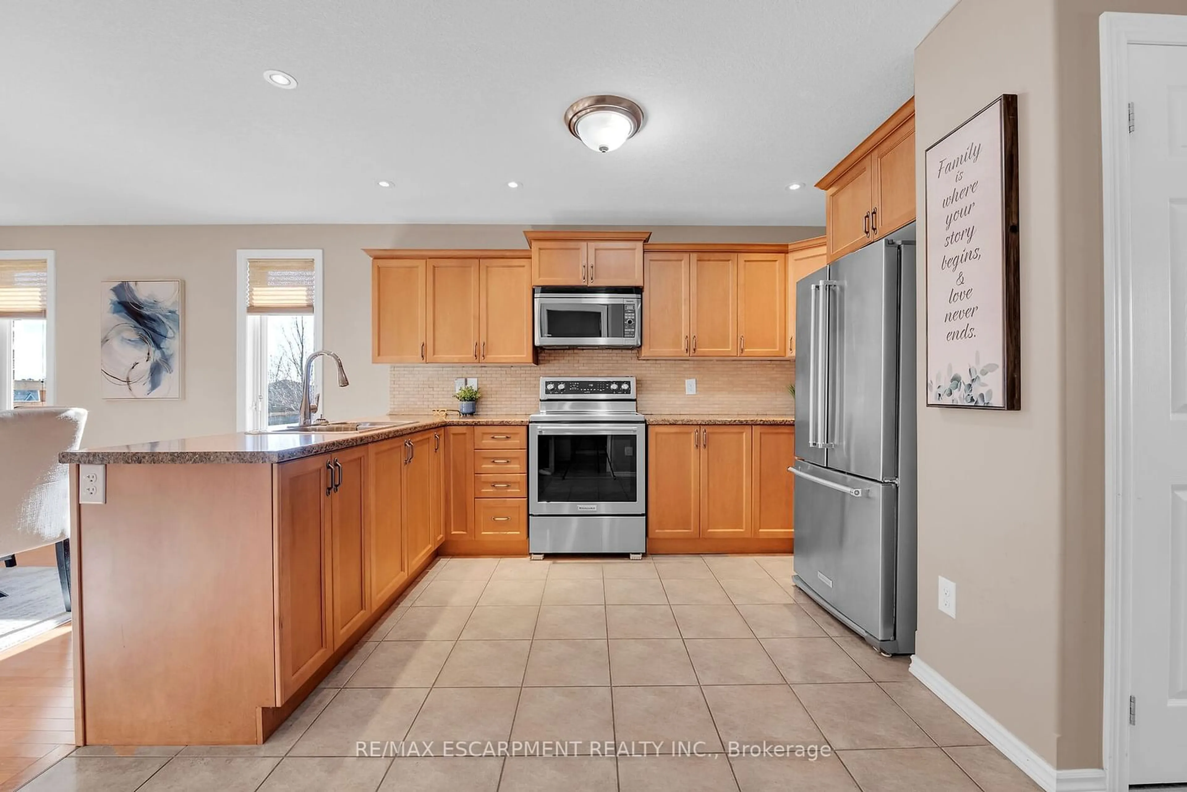29 MILLCROFT Dr, Norfolk, Ontario N3Y 0B1
Contact us about this property
Highlights
Estimated ValueThis is the price Wahi expects this property to sell for.
The calculation is powered by our Instant Home Value Estimate, which uses current market and property price trends to estimate your home’s value with a 90% accuracy rate.Not available
Price/Sqft-
Est. Mortgage$2,530/mo
Tax Amount (2024)$3,849/yr
Days On Market4 days
Description
Beautifully presented, tastefully updated 3 bedroom, 2 bathroom semi detached Bungalow on premium, fully fenced corner lot on sought after Millcroft Drive. Great curb appeal with all brick & complimenting stone exterior, attached garage, oversized paved driveway, fenced yard, & large backyard complete with back covered porch with entertaining area & T&G accents. This well maintained home offers a flowing open concept layout highlighted by eat in kitchen with maple cabinetry, backsplash, & S/S appliances, dining area, large living room with hardwood floors throughout, 2 spacious MF bedrooms, 3 pc primary bathroom with walk in shower, desired MF laundry, & welcoming foyer. The partially finished basement includes rec room, 3rd bedroom, 4 pc bathroom, & ample storage. Conveniently located minutes to amenities, shopping, park, hospital, & downtown core. Relaxing commute to Brantford, 403, & Lake Erie. Ideal for those looking for main floor living at its Finest.
Property Details
Interior
Features
Main Floor
Laundry
1.65 x 2.54Br
2.41 x 4.06Bathroom
2.84 x 2.513 Pc Bath
Kitchen
3.81 x 3.71Exterior
Parking
Garage spaces 1
Garage type Attached
Other parking spaces 2
Total parking spaces 3
Property History
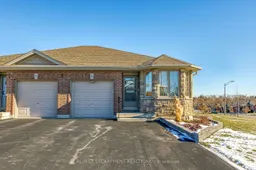 40
40
