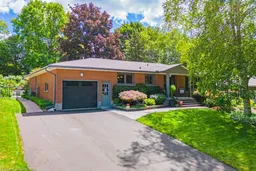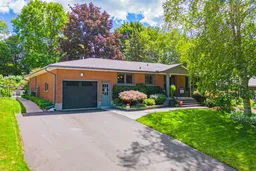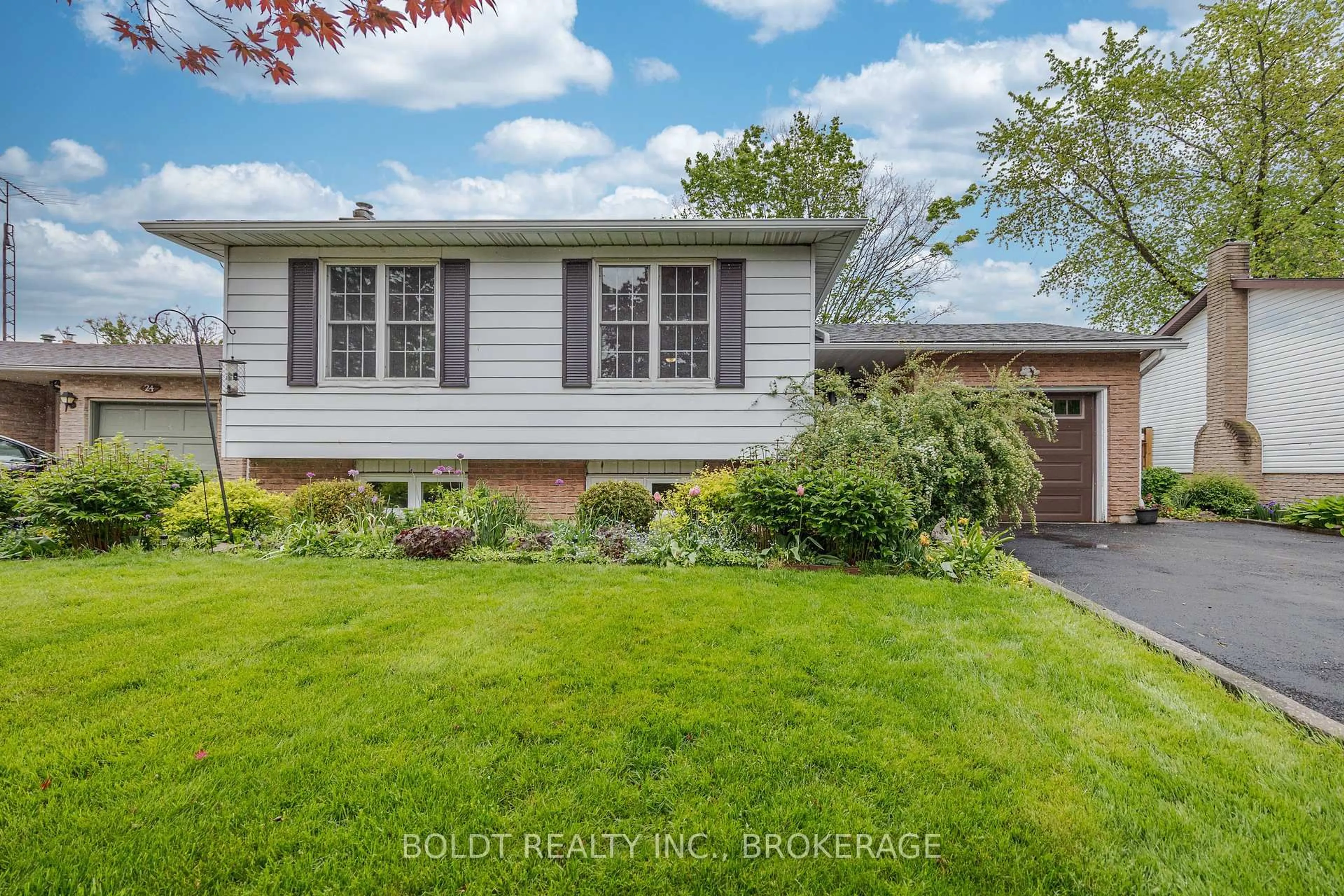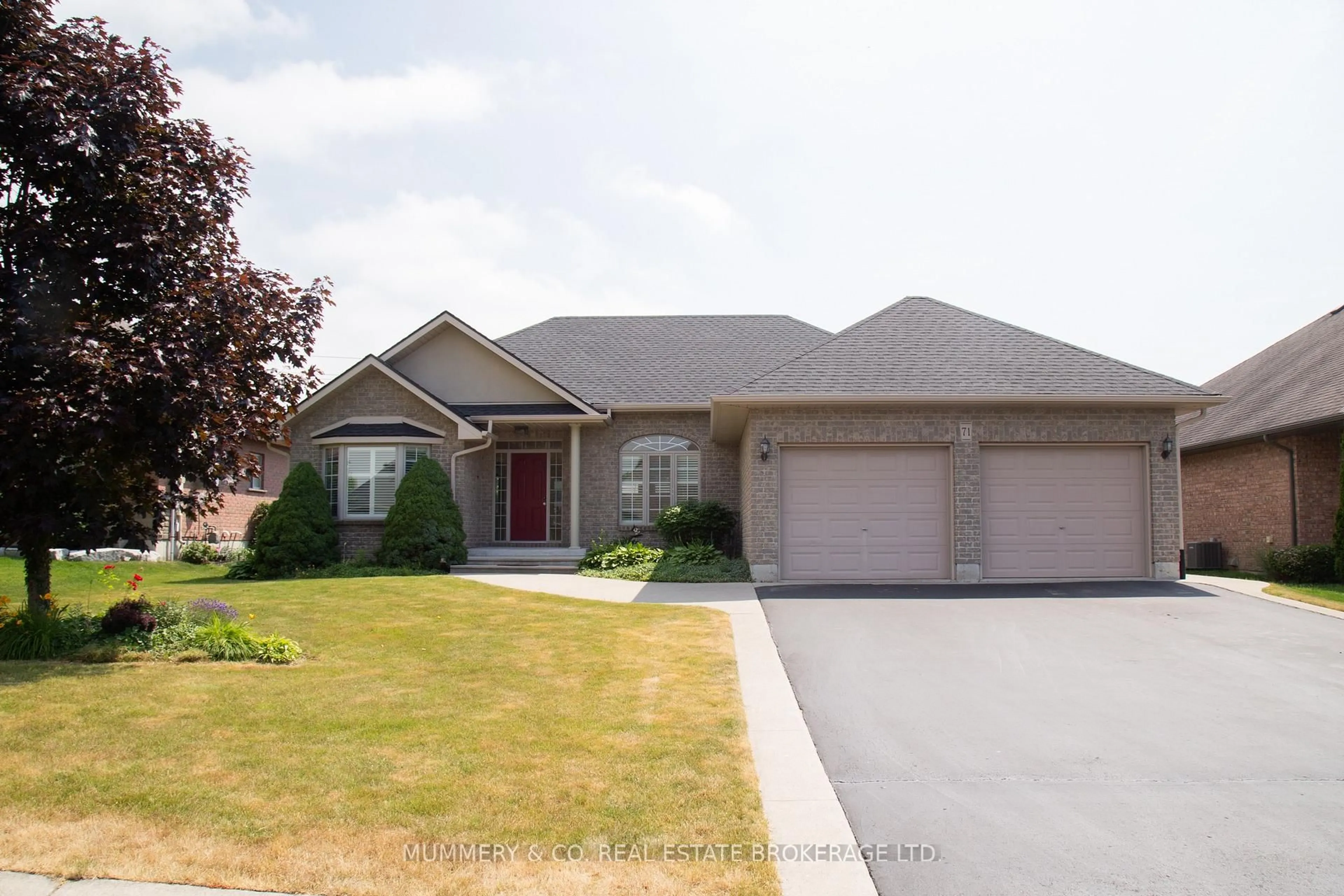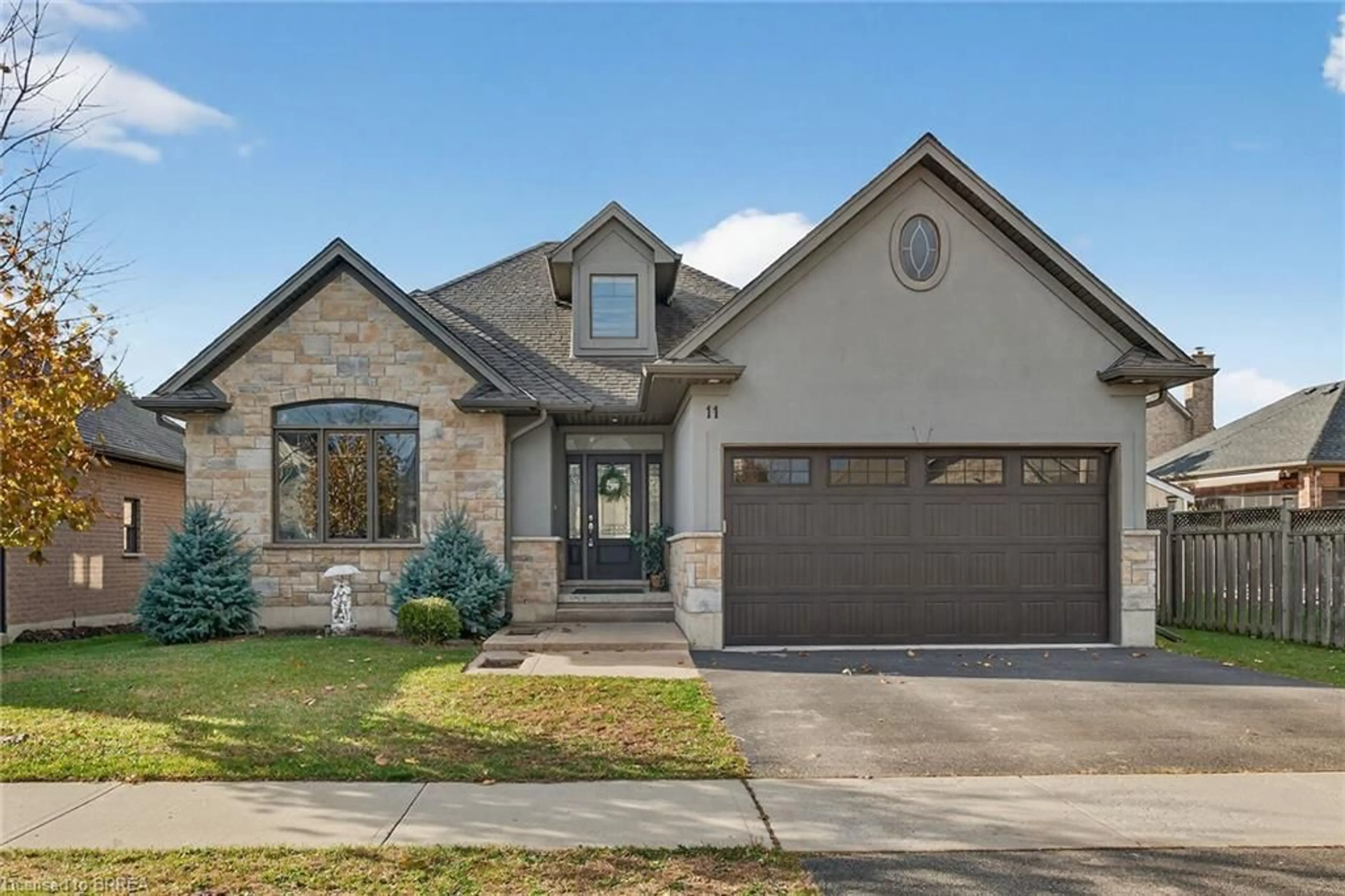Location! Amazing sought-after quiet street, in one of Simcoe's finest mature neighborhoods, provides the ideal setting for this rare gem. Extensively renovated BUNGALOW (built 1969 with primary suite addition blt 2000). Pride of ownership displayed throughout this meticulously maintained 5 BR, 3 Full Bath home & manicured fully fenced property.Impressive total living space of 2300+ sqft (1686 sqft above grade) with fully finished basement being 1120 sqft. Welcoming porch provides a great opportunity for relaxing. Features like gleaming hardwood, solid wood cherry kitchen plus ensuite cabinetry (cherrywood inside & out) with enhancements of broadloom added (2022), main level painted, several fixtures updated (2022). Premium Low-E replacements on most windows installed (2018). Dazzling primary suite addition (2000) behind the garage, including oversized bedroom, boasting lots of windows, view of yard, wall-to-wall closets, spa-like luxury 3-pc bath having tiled "family" sized shower. Impressive lower level boasts well appointed Family Room/Den, 2 spacious bedrooms each having 2 large egress windows, full bath/laundry, and ample storage. Outside note extensive use of hard landscaping: interlock pavers, concrete patio, Armour Stone, whimsical shed on concrete pad. Strategic perennial plantings make the home just perfect! Roof replaced (2015), eaves, soffits, fascia (2023), main level luxury vinyl flooring (2024). This is your golden opportunity to make this home your very own!
Inclusions: Fridge, Stove, B/I Dishwasher, Washer, Dryer, Light Fixtures, Window Coverings
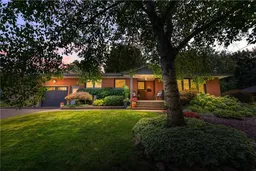
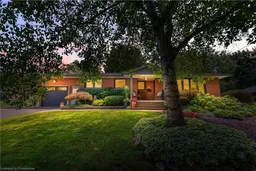 48
48