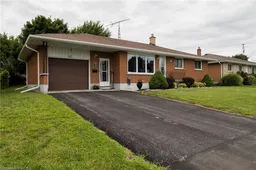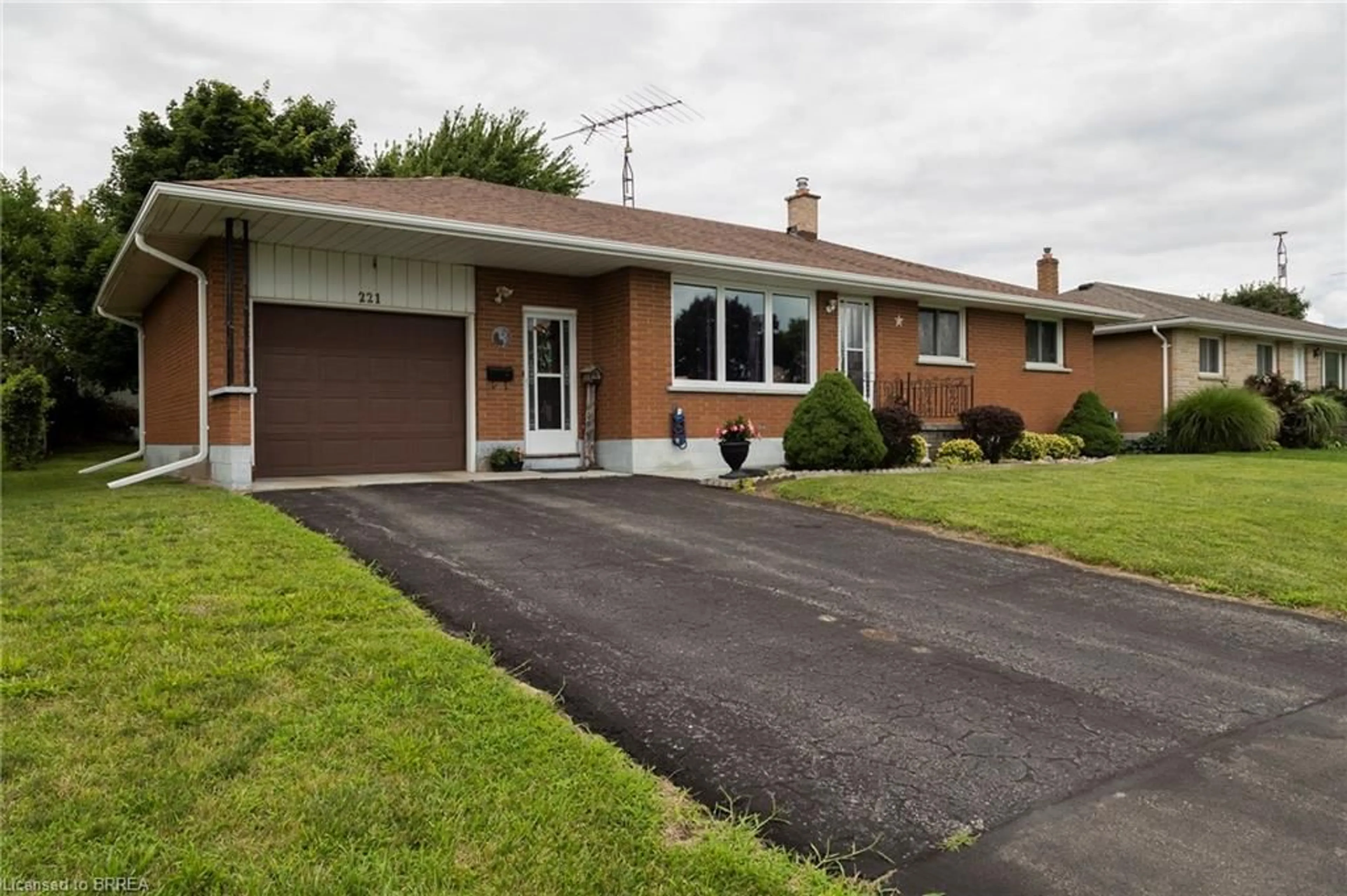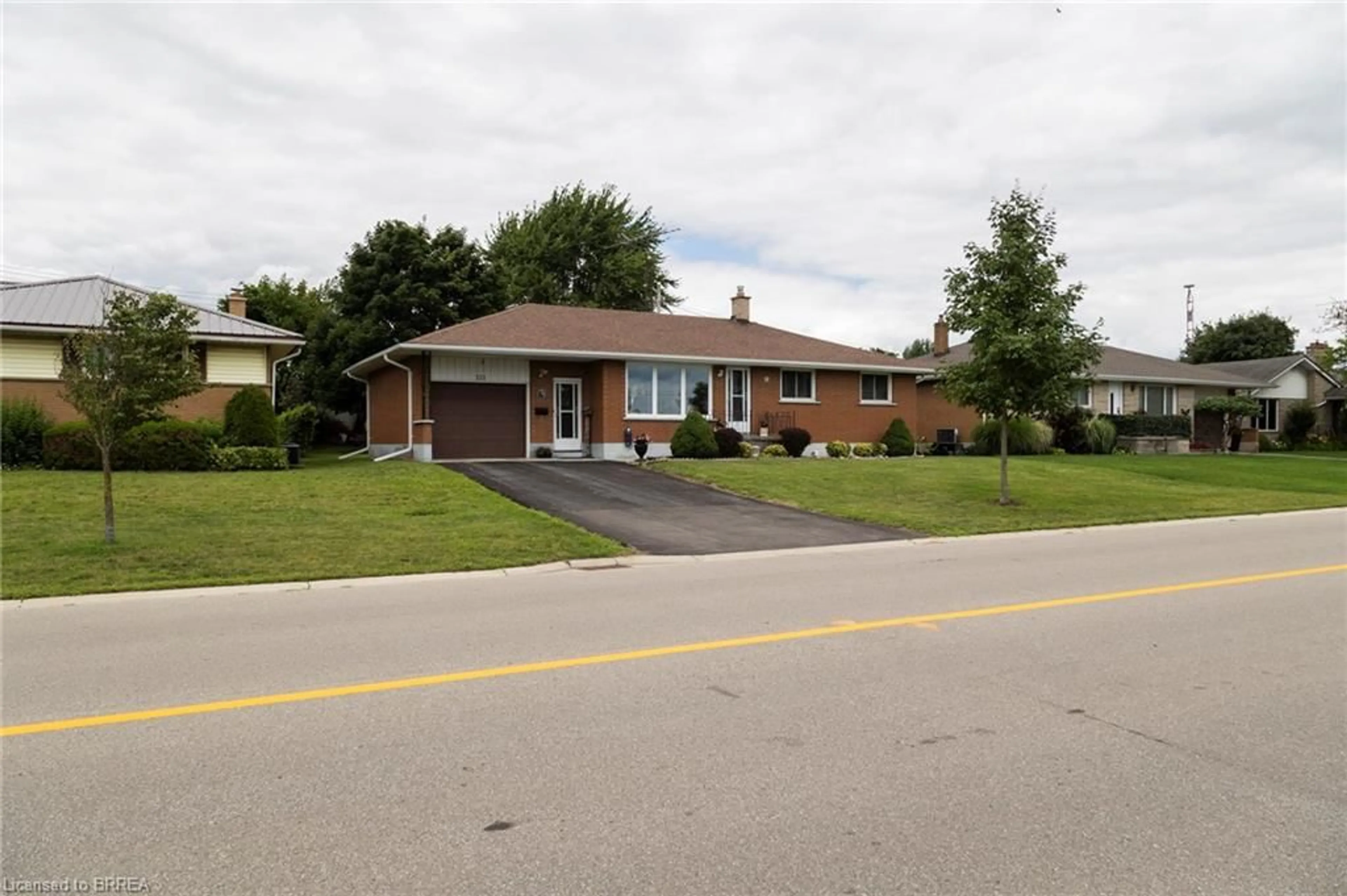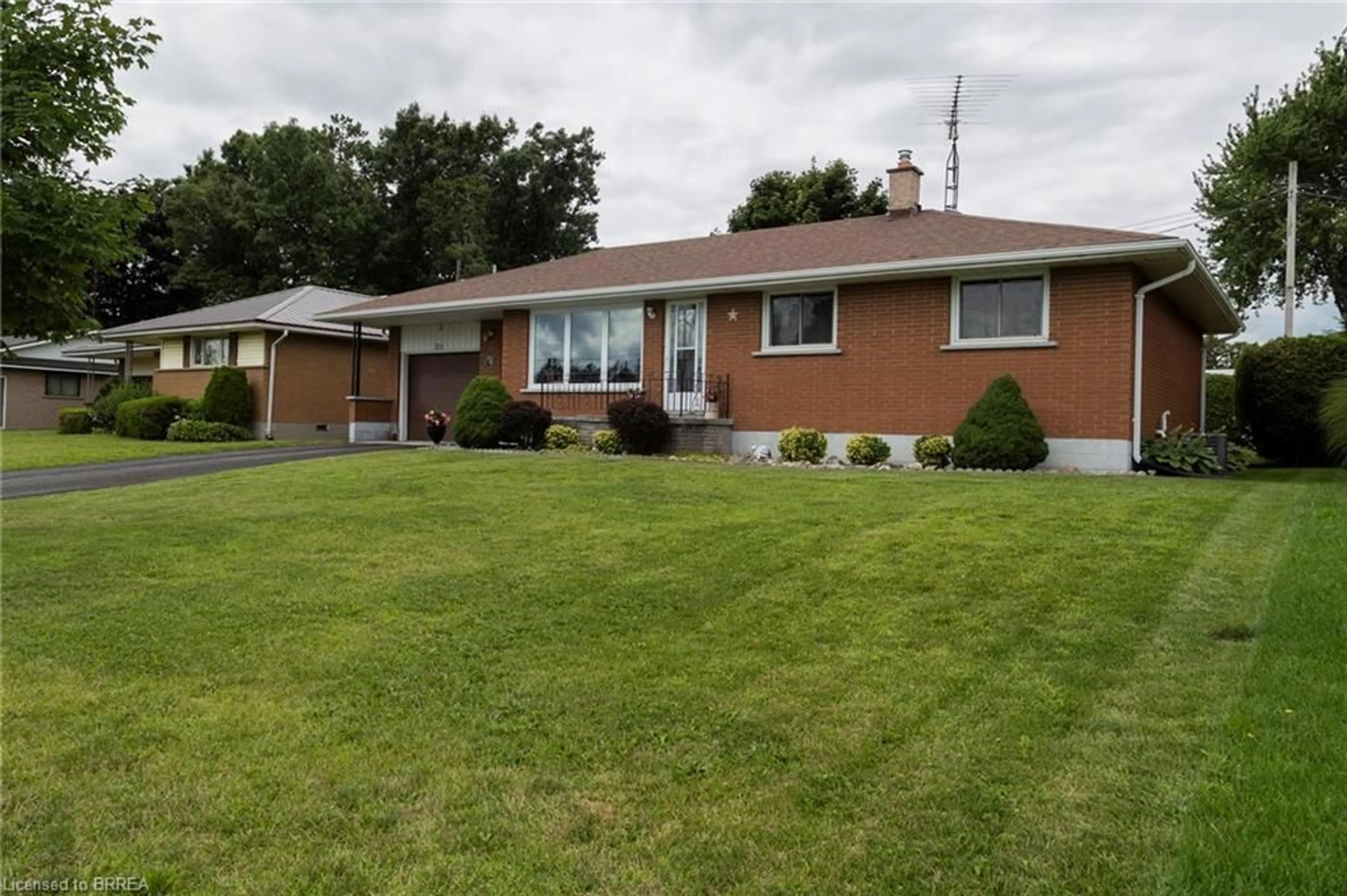221 Argyle Ave, Delhi, Ontario N4B 1J8
Contact us about this property
Highlights
Estimated ValueThis is the price Wahi expects this property to sell for.
The calculation is powered by our Instant Home Value Estimate, which uses current market and property price trends to estimate your home’s value with a 90% accuracy rate.$711,000*
Price/Sqft$451/sqft
Days On Market8 days
Est. Mortgage$2,147/mth
Tax Amount (2024)$2,731/yr
Description
Lovingly cared for 3 bedroom, 1 bath, all brick bungalow, with full unfinished basement in Delhi. Boasting a spacious and inviting living/dining room with large windows allowing plenty of natural light, a good-sized kitchen, 3 main floor bedrooms and a private rear yard. The basement has high celing height and plumbed for a second bathroom and could easily be converted to an in-law or secondary suite. Plenty of deep closets and storage space throughout. The single car attached garage offers inside entry and a door to the back yard. Don’t be fooled from the street, this home is larger than it appears. The paved private driveway can accommodate four vehicles and there is street parking out front. Located in a nice and quiet, family friendly neighbourhood within walking distance to the park, schools, churches, and all amenities. Quick closing is available. Book your private viewing today before this opportunity passes you by.
Property Details
Interior
Features
Main Floor
Bedroom
3.58 x 2.95Bedroom
3.51 x 2.97Bedroom
3.20 x 3.20Dining Room
4.06 x 2.92Exterior
Features
Parking
Garage spaces 1
Garage type -
Other parking spaces 4
Total parking spaces 5
Property History
 17
17


