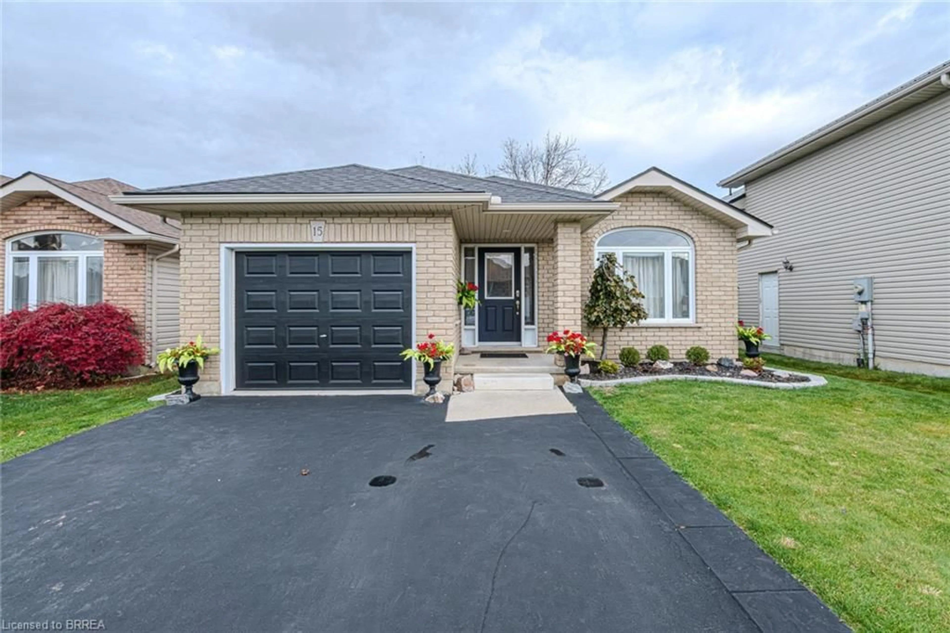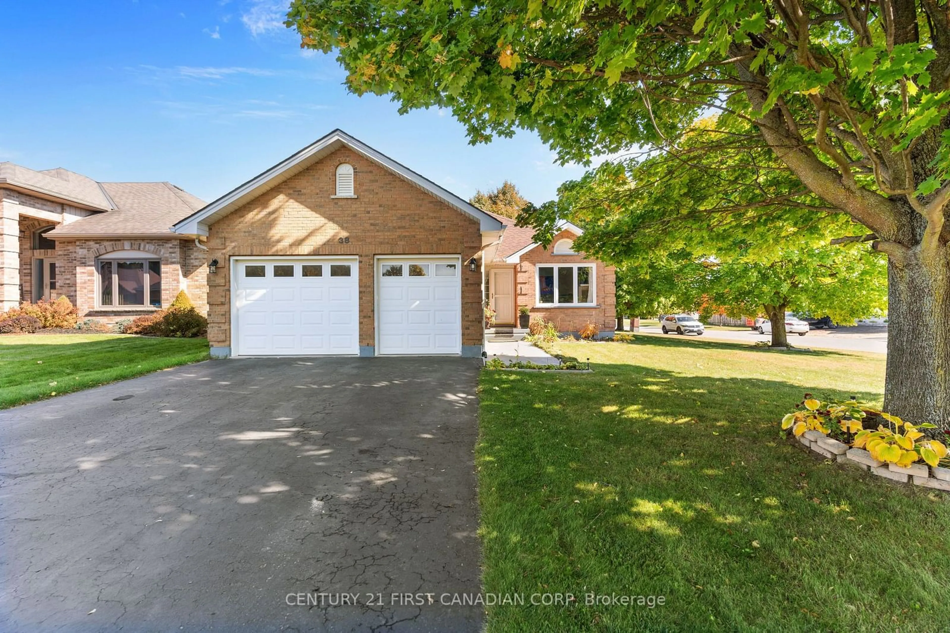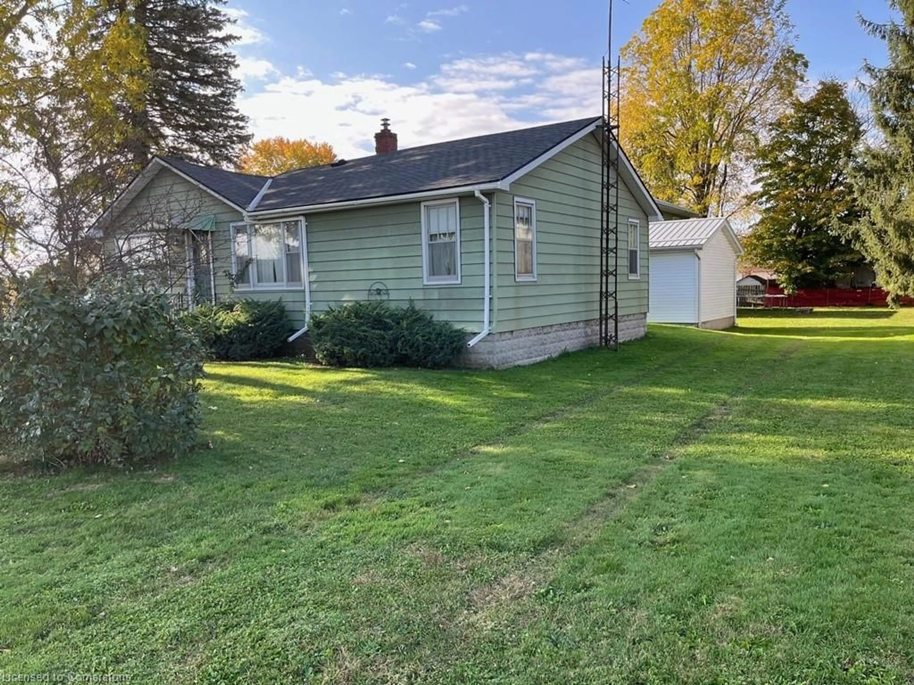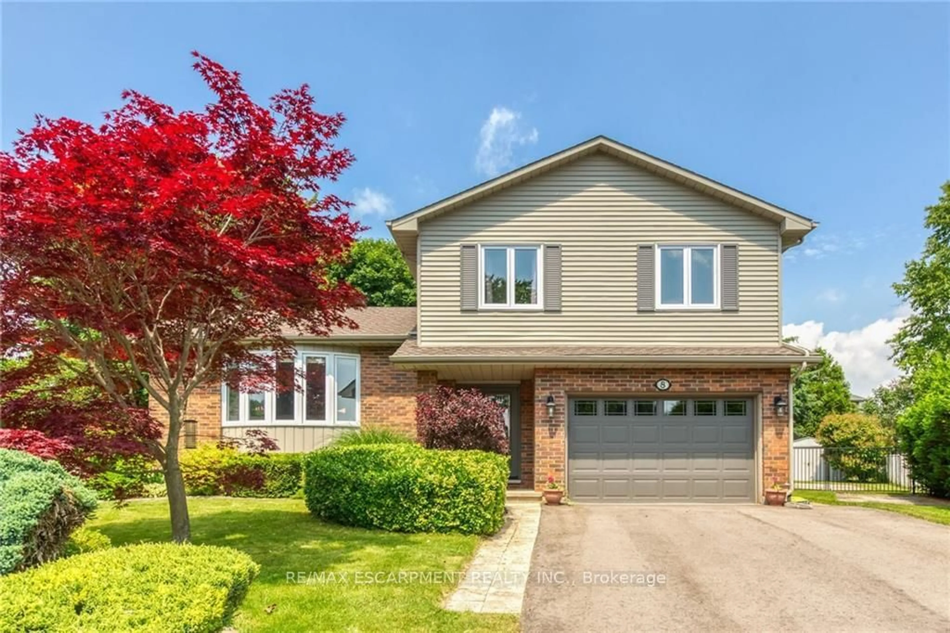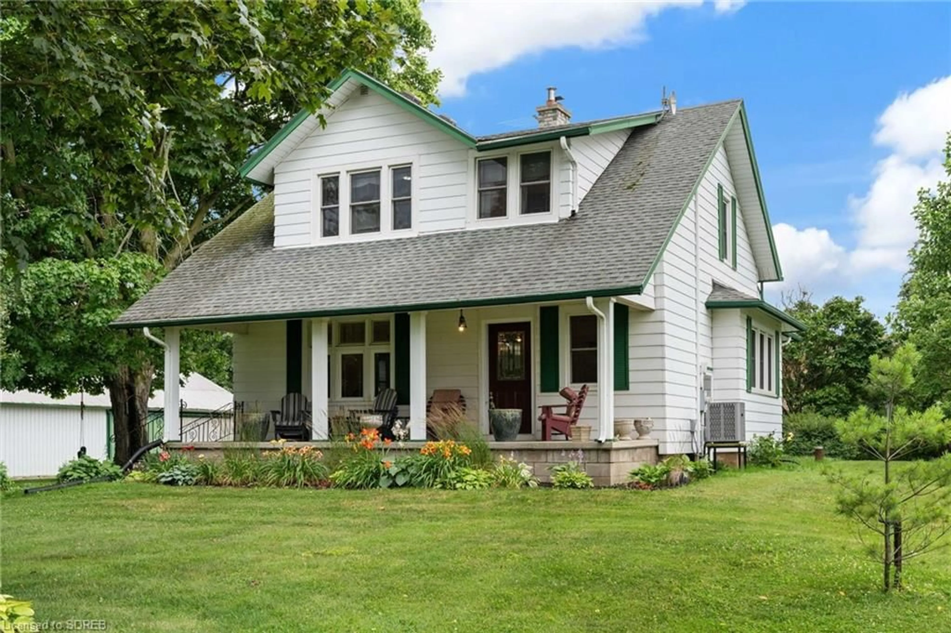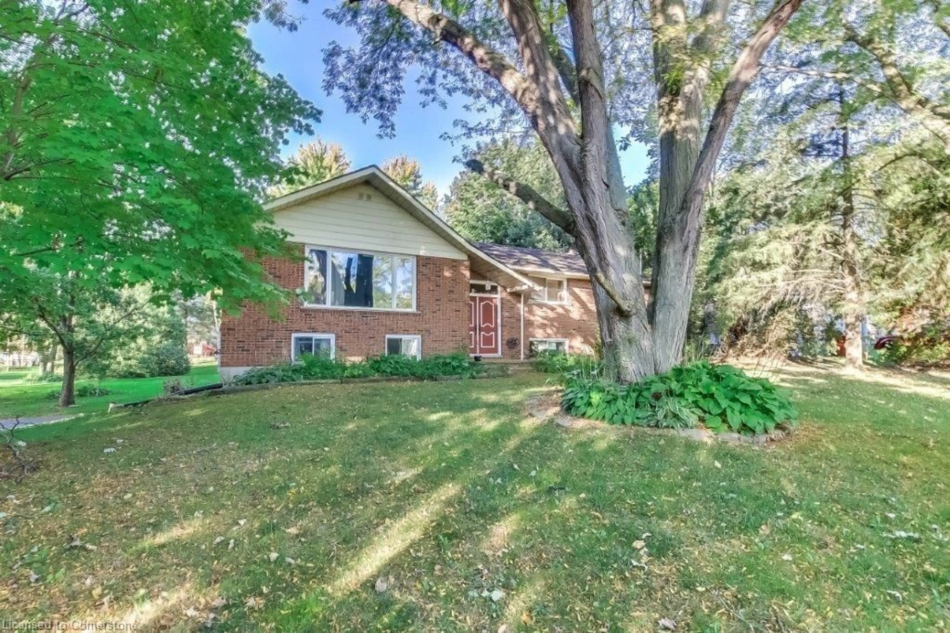Dreaming of country living? This charming and well-built 3-bedroom brick home is situated on a serene 1/2 acre lot surrounded by mature trees and farmer's fields. Picturesque property offering ample privacy and natural beauty, making it a perfect retreat for you and your family. As you step inside, you'll find a spacious living room, a kitchen with ample counter and cupboard space, built-in appliances (including a new dishwasher in July), plus a dining room with big bay window overlooking the beautiful backyard. Relax in the cozy family room featuring a natural gas fireplace and patio doors to your backyard deck and large yard, perfect for a quiet cup of coffee or to entertain the whole family for a BBQ. The main floor also includes a versatile bedroom/den/office and a convenient 2-piece bathroom. Upstairs, the home boasts three generously sized bedrooms and two bathrooms. The master suite is a highlight, with ensuite bathroom and a walk-through closet, providing a private space to unwind. Second bedroom overlooks the rear yard and third bedroom has a dormer window and walk in closet. An updated 4pc bathroom completes the upper level. The bright and clean basement is a blank canvas for you to add value by creating additional bedrooms, a rec room or to fulfill your creative side. This home has been meticulously cared for, with thousands of dollars in updates in the past several months. Located in a beautiful country setting, this home is also conveniently near the stunning beaches and wineries surrounding Lake Erie. Spacious attached 2-car insulated garage, providing ample space for vehicles and storage, 2 doors to the exterior yard and an interior entry door to home. Don't miss this opportunity to own a piece of paradise in a tranquil and picturesque location. Contact your REALTOR® today to schedule in a viewing.
Inclusions: Built-in Microwave,Central Vac,Dishwasher,Dryer,Garage Door Opener,Range Hood,Refrigerator,Satellite Dish,Smoke Detector,Stove,TV Tower/Antenna,Washer,Basement Refrigerator, Natural Gas Barbecue (On Rear Deck), Wall Mirror In Back Hallway, Central Vac Hoses X 2 And Attachments. All Inclusions In "as-Is" Condition.


