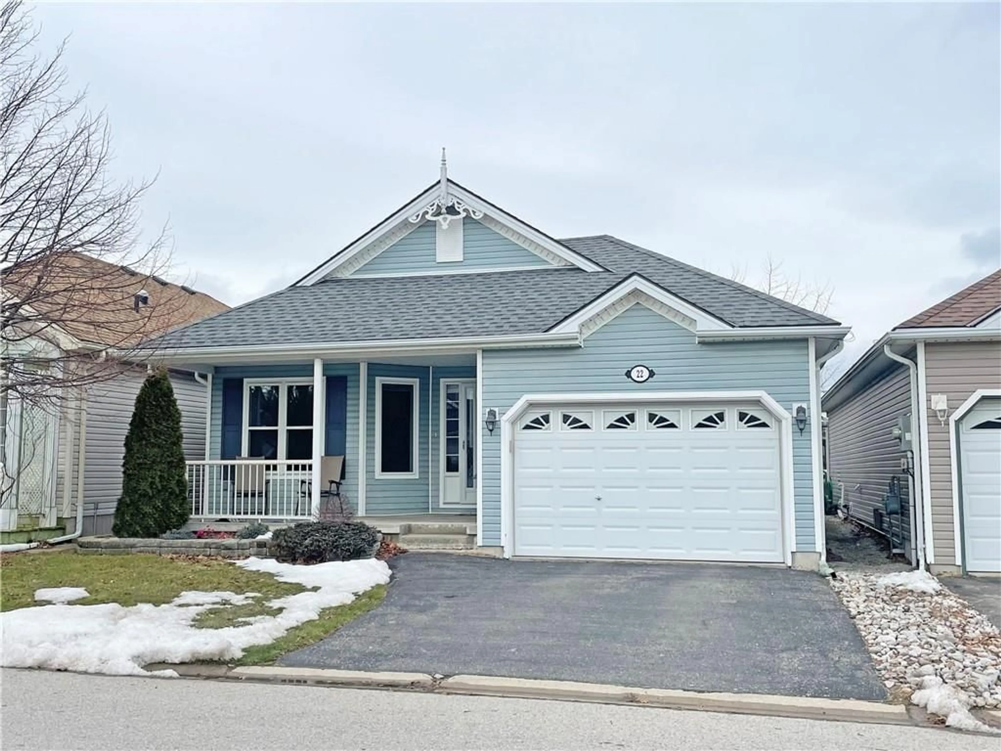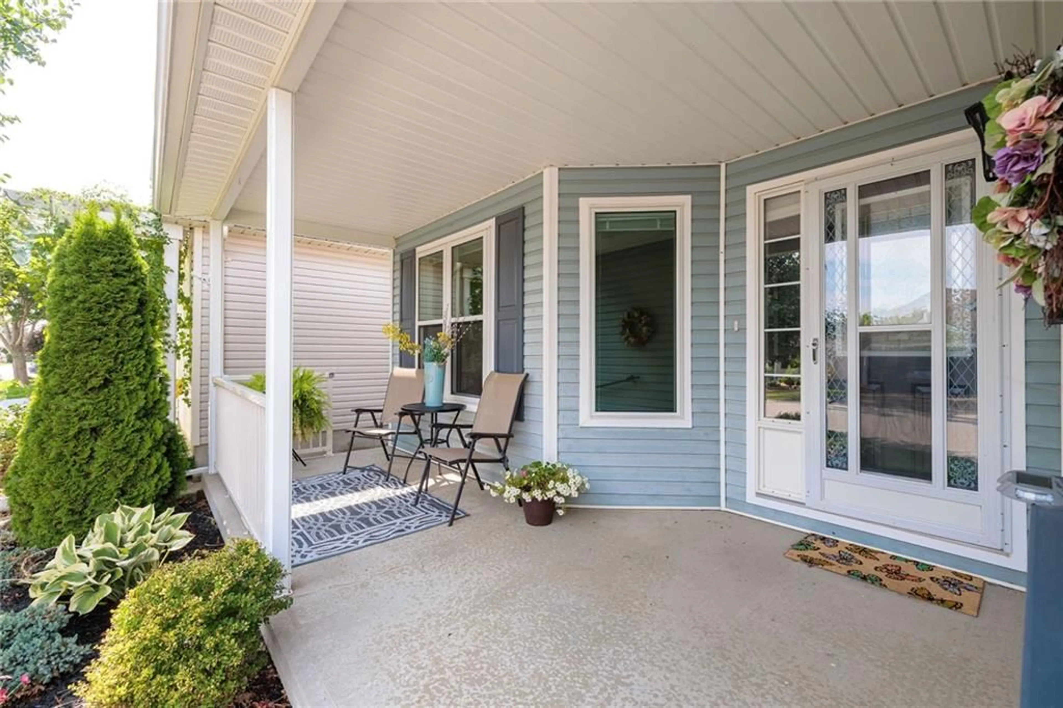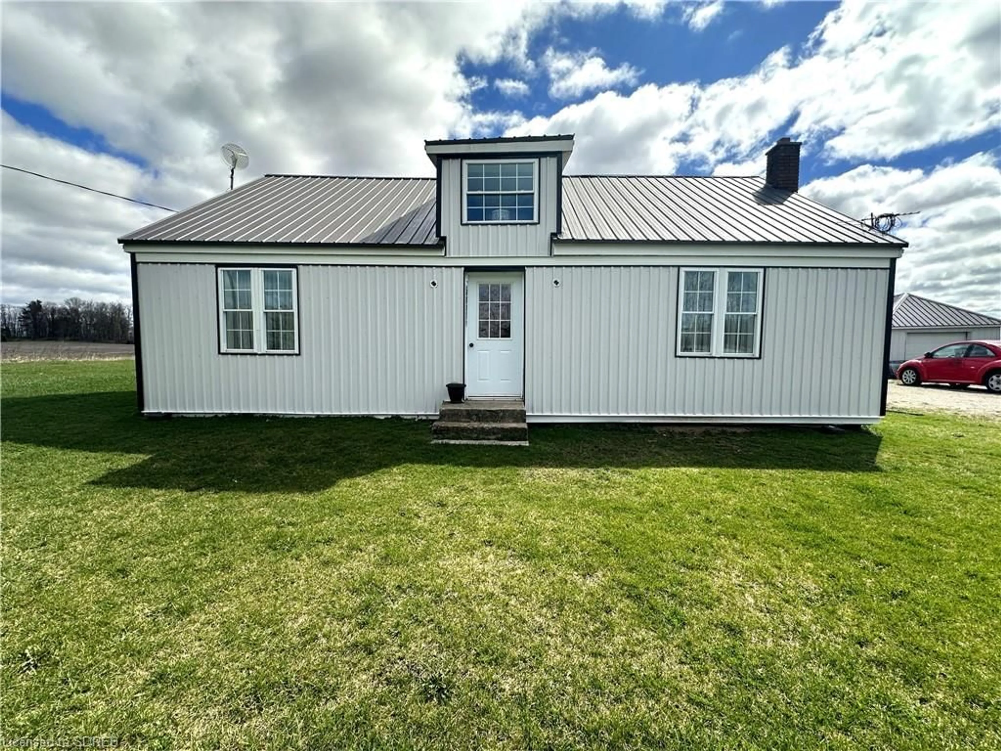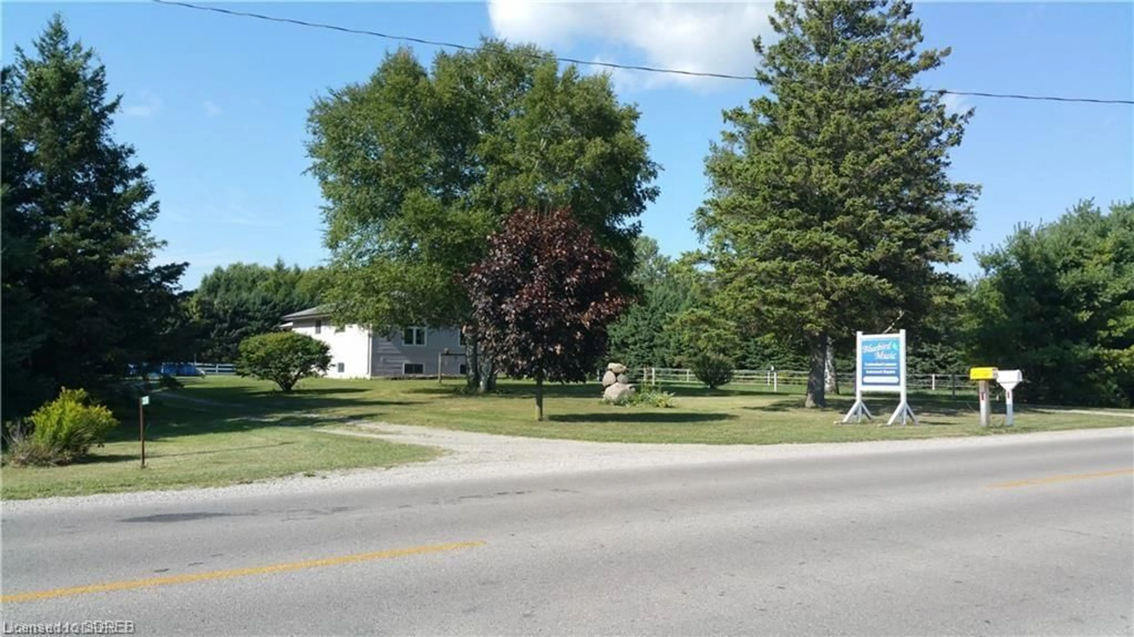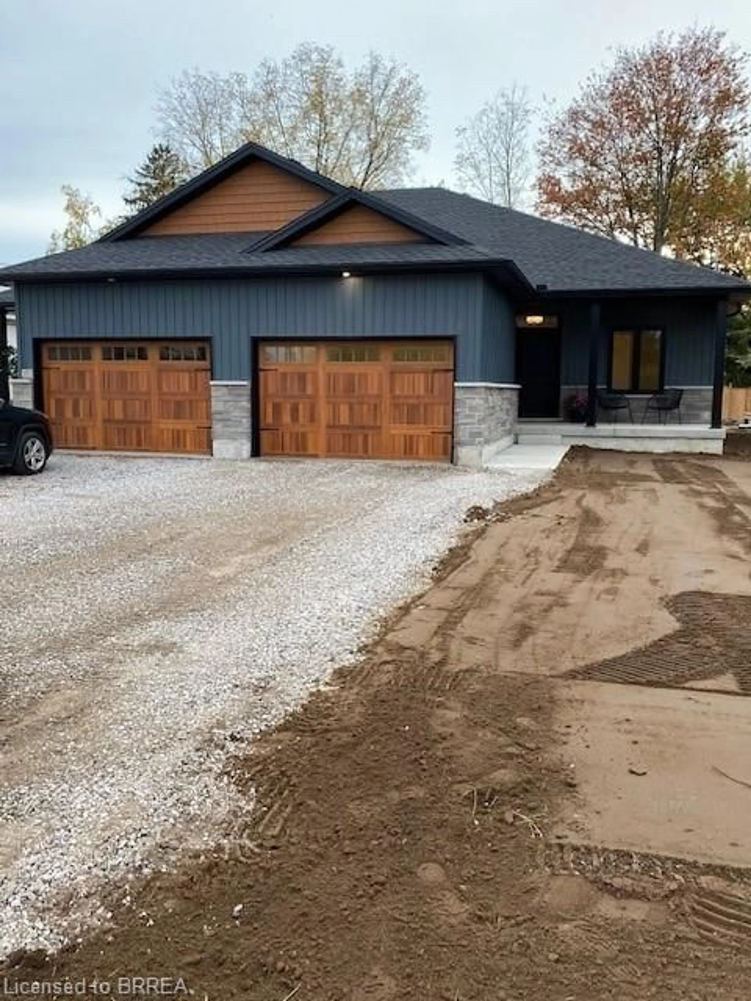22 CAROLINA Way, Port Rowan, Ontario N0E 1M0
Contact us about this property
Highlights
Estimated ValueThis is the price Wahi expects this property to sell for.
The calculation is powered by our Instant Home Value Estimate, which uses current market and property price trends to estimate your home’s value with a 90% accuracy rate.$535,000*
Price/Sqft$551/sqft
Days On Market97 days
Est. Mortgage$2,490/mth
Tax Amount (2023)$3,142/yr
Description
Immaculate bungalow located in a well sought after adult life style community in Port Rowan. When you open the door to this beautiful home, you open the door to a new lifestyle! Enjoy summer days on the iconic beach of Long Point Bay. Explore the 100's of km of walking, hiking & biking trails. Unwind at one of the local wineries & breweries or enjoy a meal at one of the many fabulous restaurants. Port Rowan offers many amenities inc. grocery, pharmacy & health professionals. Pride of ownership is evident from the spacious foyer and throughout the over 1,000 sq. ft of living space. The open concept kitchen & dining room overlook the living room. The spacious living room boasts a gas fireplace, vaulted ceilings & many windows. The stylish kitchen offers abundant storage & counter space. Easy access to the backyard from the dining room. The wrap around deck is the perfect space to entertain guests or simply unwind. The primary bedroom features his & hers closets (hers is walk-in) & ensuite 3 pc bathroom. Second bedroom could easily be used as an office/den. Four piece bath & main floor laundry. The lower level offers another 900 sq. ft. of living space including a large rec room, den, hobby room, storage & powder room. This lovely home is situated steps from the clubhouse that provides an indoor pool, hot tub, gym, sauna, billiards room, pickle ball courts & more. Secure storage available for your camper/boat at rear of the community. Stop working, start living!
Property Details
Interior
Features
M Floor
Living Room
14 x 14Fireplace,Hardwood Floor,Vaulted Ceiling
Kitchen
10 x 9Double Sink
Kitchen
10 x 9Double Sink
Primary Bedroom
15 x 12Hardwood Floor,Walk-in Closet
Exterior
Features
Parking
Garage spaces 1
Garage type Attached, Asphalt
Other parking spaces 2
Total parking spaces 3
Property History
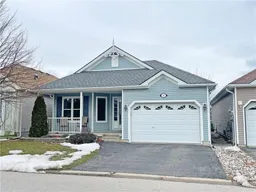 37
37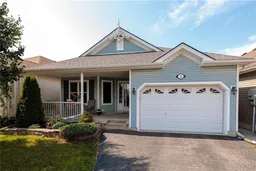 37
37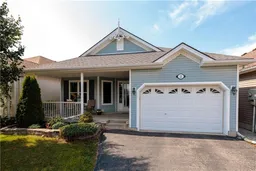 42
42
