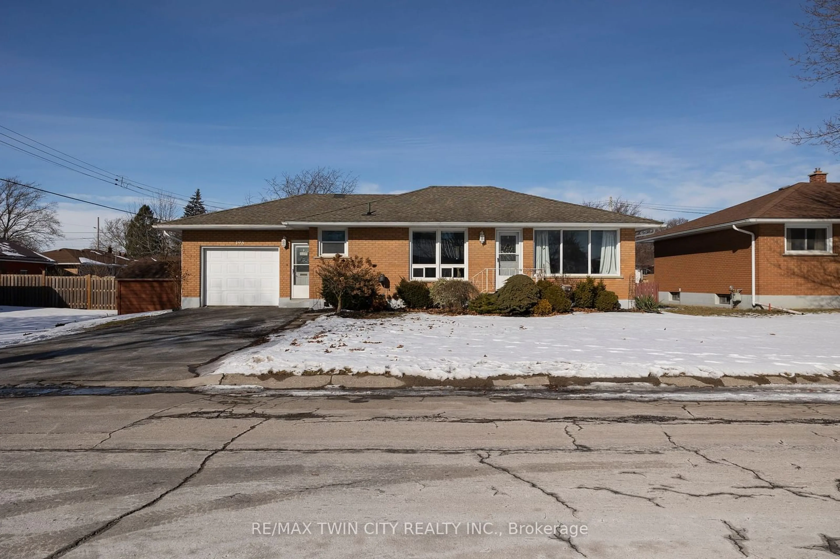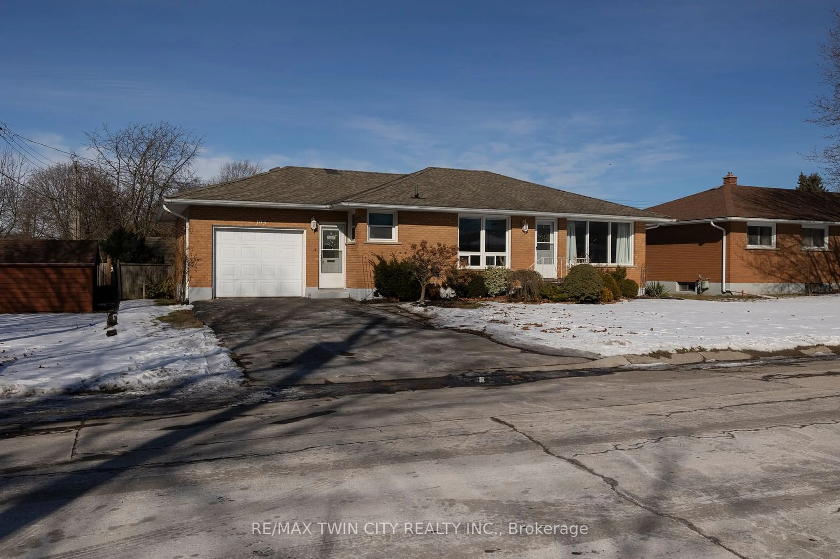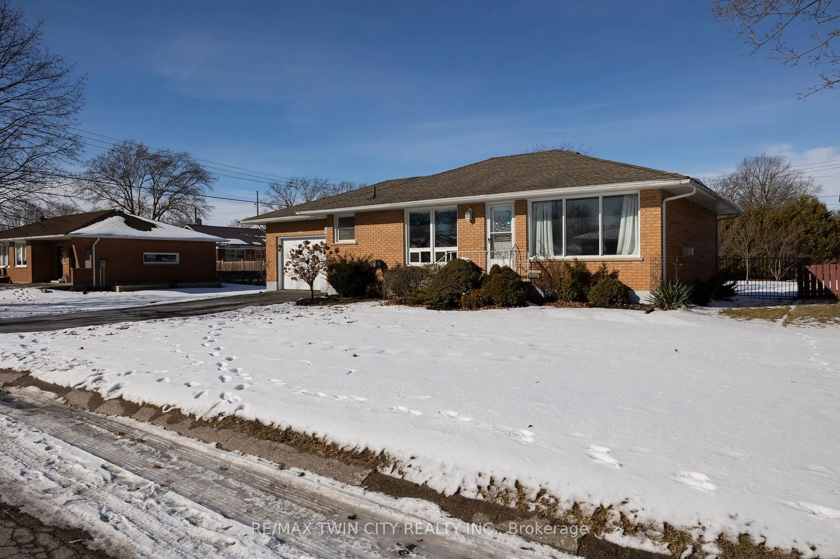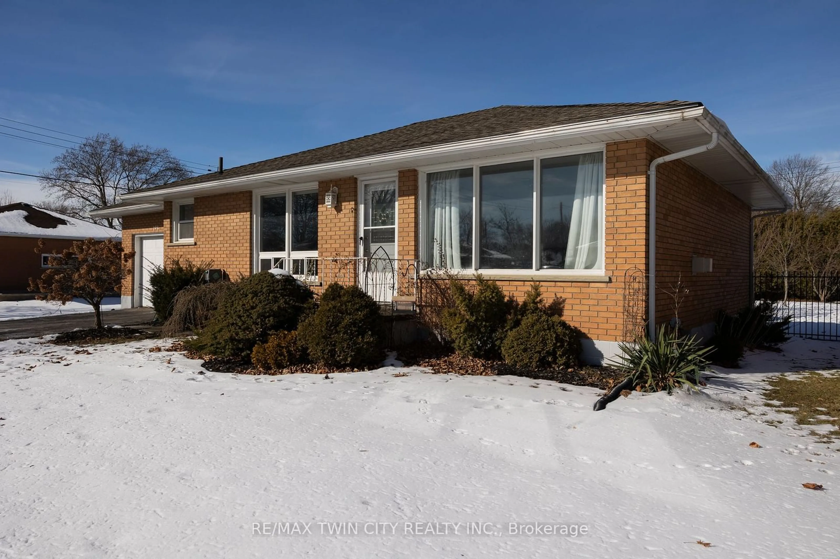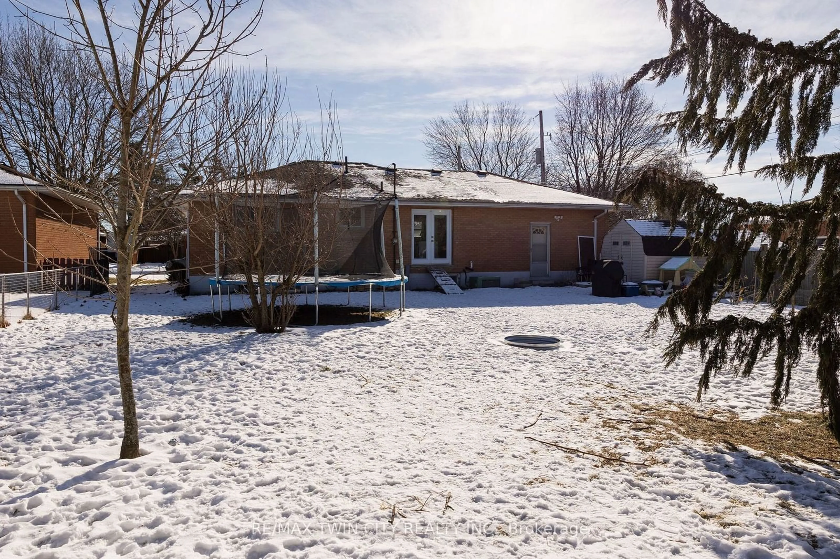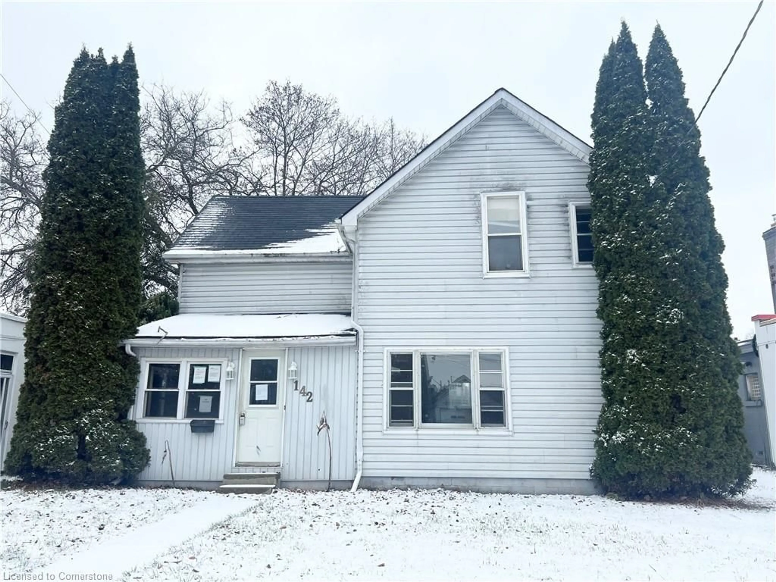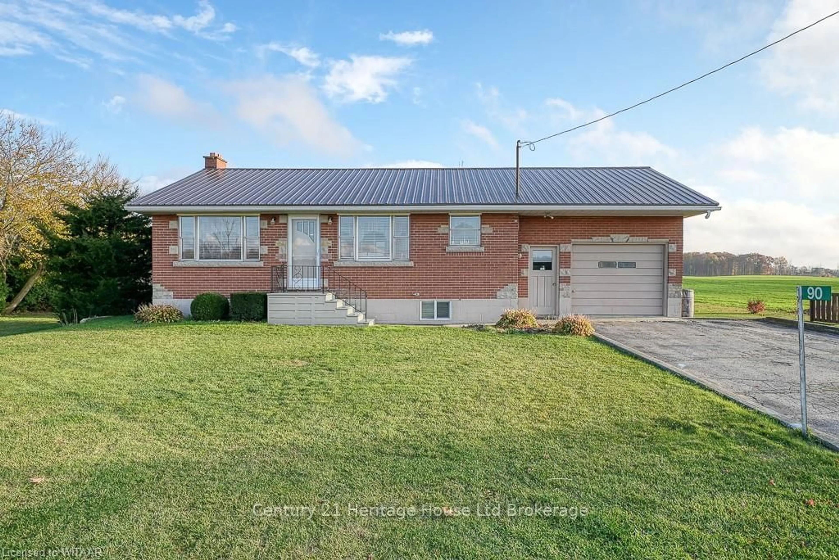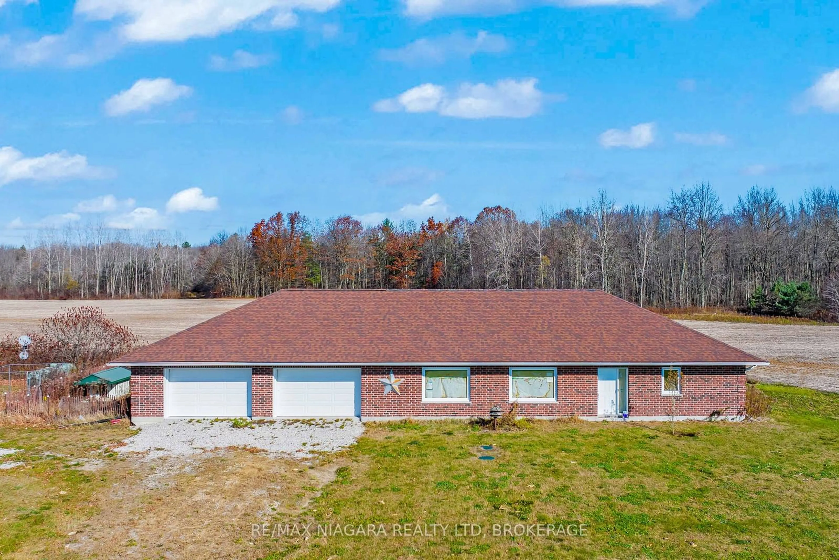195 CONNAUGHT Ave, Norfolk, Ontario N4B 1L2
Contact us about this property
Highlights
Estimated ValueThis is the price Wahi expects this property to sell for.
The calculation is powered by our Instant Home Value Estimate, which uses current market and property price trends to estimate your home’s value with a 90% accuracy rate.Not available
Price/Sqft$602/sqft
Est. Mortgage$2,211/mo
Tax Amount (2025)$2,625/yr
Days On Market7 days
Description
RemarksPublic: Calling all young families, investors and downsizers. Take note of 195 Connaught Ave, a unique 1+1 bedroom, 2 full bathroom bungalow in a desirable neighbourhood in Delhi. Boasting a spacious and inviting open concept floorplan, complete with a brand new, eat-in kitchen with centre island, trayed ceilings, pot lighting and all high-end stainless appliances included. The dining room and living room have large windows allowing plenty of natural light and a cozy gas fireplace with stone mantel. One good sized bedroom and a full bath round out the main level. The basement is fully finished with a large bedroom, truly spa-like 5-piece ensuite with soaker tub, walk in shower and his and hers sinks, recreation room, laundry room, utility room and even a purpose-built gaming room/office with LED lighting. A single car attached garage with inside entry is handy and the four-car asphalt private driveway can accommodate numerous vehicles. Partially fenced deep back yard. Dont be fooled from the street, this home is larger than it appears. Located in a nice and quiet, family friendly neighbourhood within walking distance to the park, schools, churches, and most amenities. Immediate possession is available. Hurry and book your private viewing today before this opportunity passes you by.
Property Details
Interior
Features
Bsmt Floor
Rec
3.78 x 6.22Br
3.78 x 3.61W/I Closet
Laundry
2.01 x 2.08Exterior
Parking
Garage spaces 1
Garage type Attached
Other parking spaces 4
Total parking spaces 5
Property History
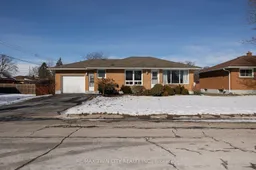 21
21
