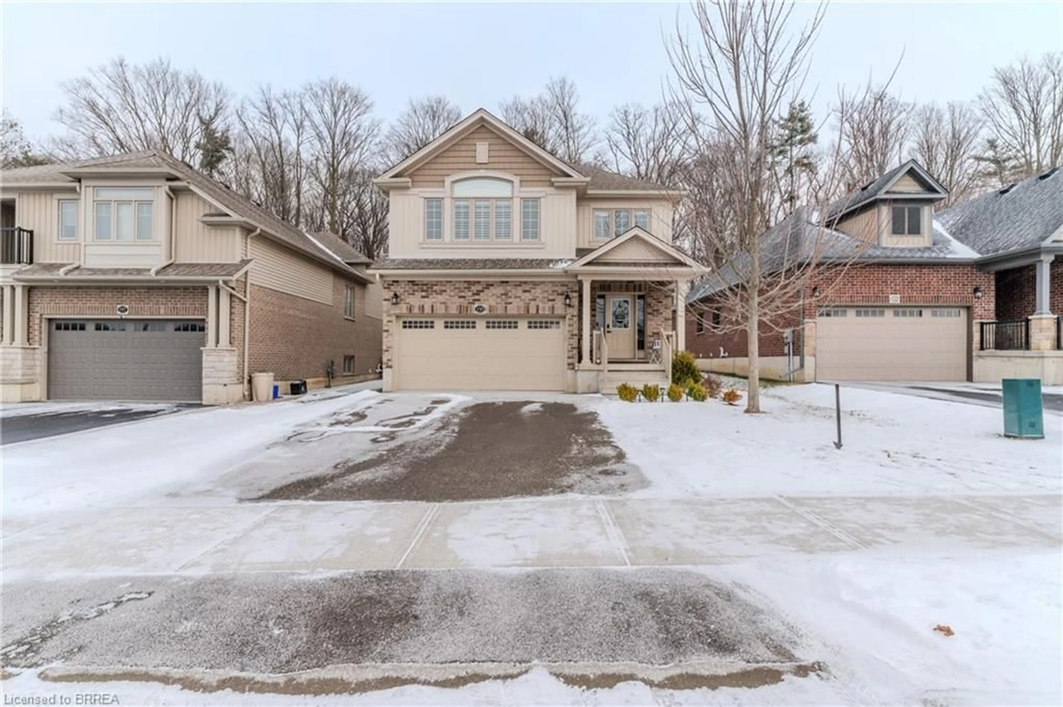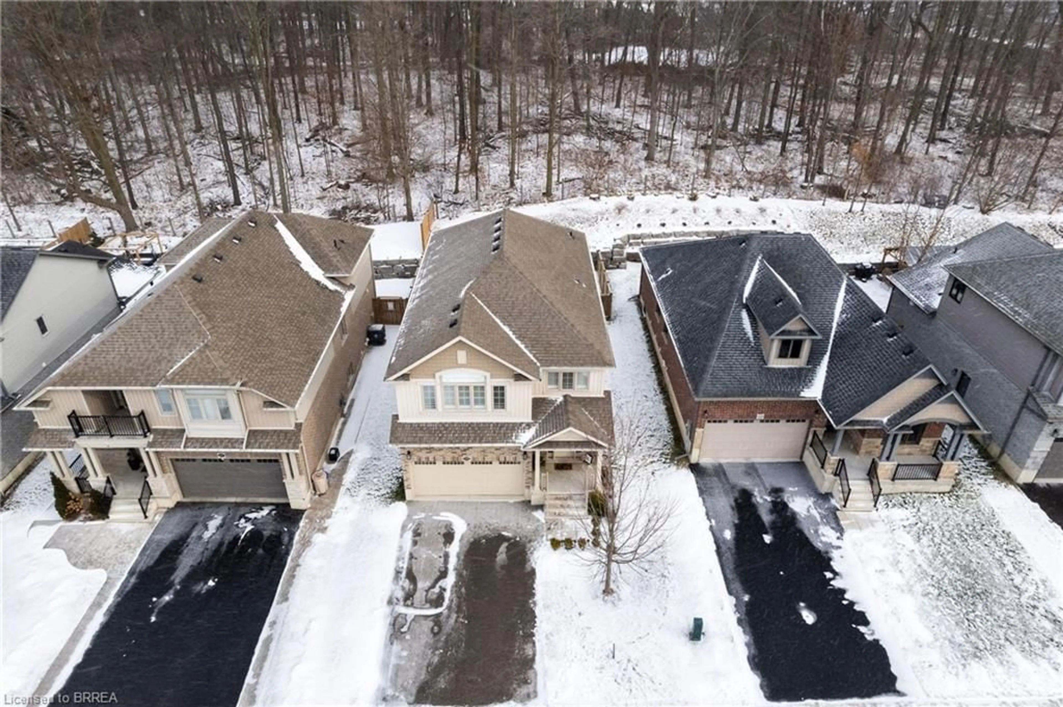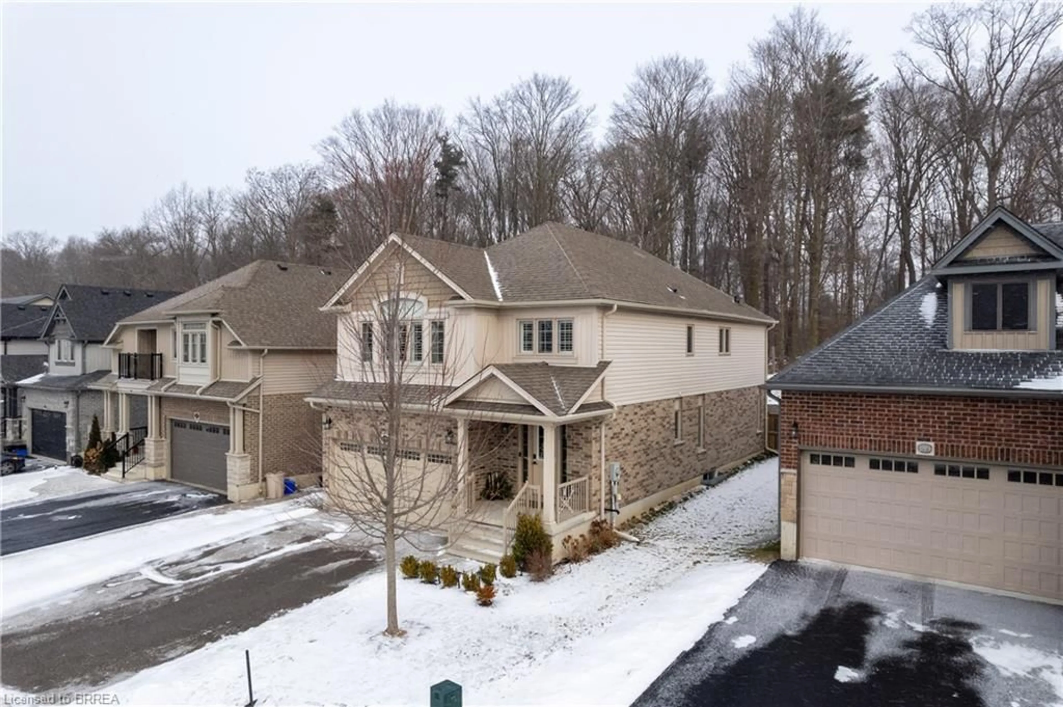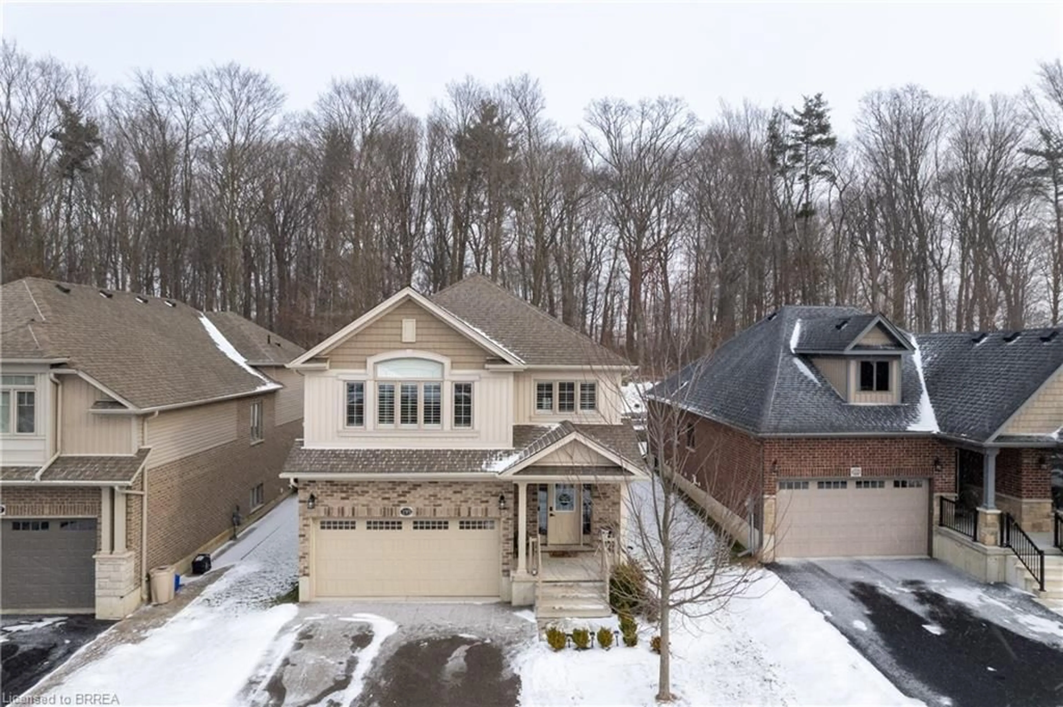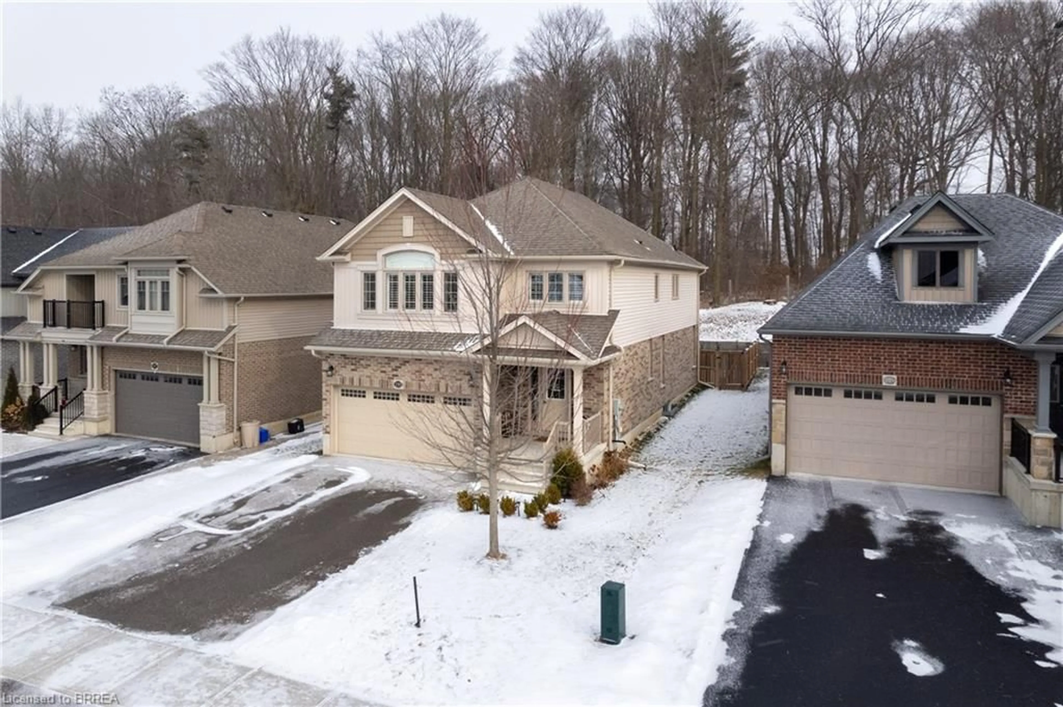193 Woodway Trail, Simcoe, Ontario N3Y 0B8
Contact us about this property
Highlights
Estimated ValueThis is the price Wahi expects this property to sell for.
The calculation is powered by our Instant Home Value Estimate, which uses current market and property price trends to estimate your home’s value with a 90% accuracy rate.Not available
Price/Sqft$296/sqft
Est. Mortgage$3,114/mo
Tax Amount (2024)$5,875/yr
Days On Market21 days
Description
Stunning 4 bed 2.5 bath in south Simcoe. This home is as large as it looks with 2 living rooms and lovely accents throughout. The front foyer is as inviting as it is open. The large closet and 2 piece bath are easily accessible. The main floor living room is perfect for entertaining and allows for great flow through the kitchen and dining area as well as the yard. Upstairs you will find the second living room 4 bedrooms including a primary with walk in closet and en-suite bath and the main bath. The unspoiled basement allows for endless possibilities. Surrounded by forest and amenities, book your showing today as this is reviewing offers anytime.
Upcoming Open Houses
Property Details
Interior
Features
Main Floor
Living Room
5.44 x 7.95Kitchen
4.01 x 4.04Dining Room
4.01 x 2.82Laundry
2.41 x 2.21Exterior
Features
Parking
Garage spaces 2
Garage type -
Other parking spaces 2
Total parking spaces 4
Property History
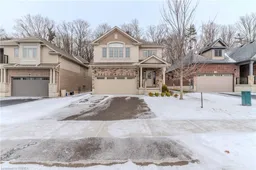 50
50
