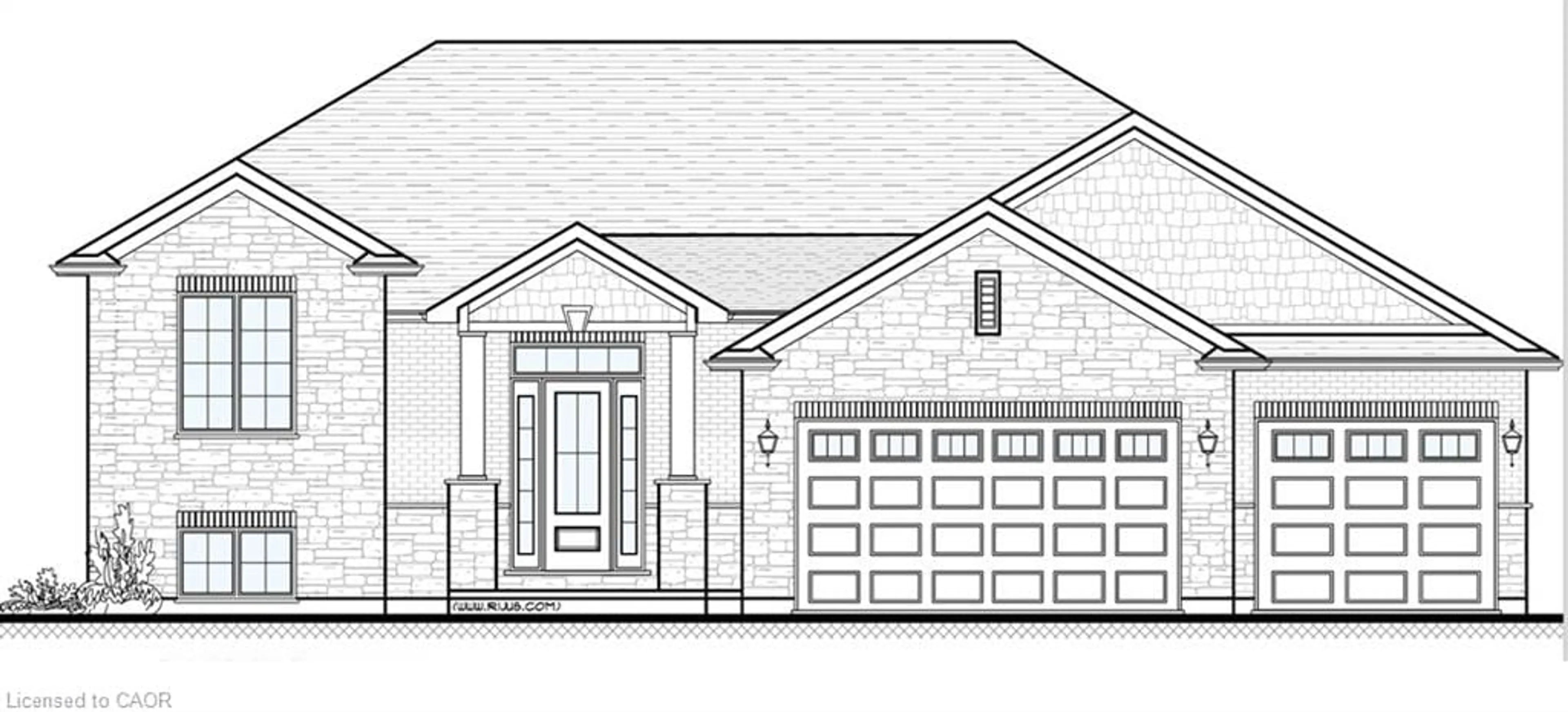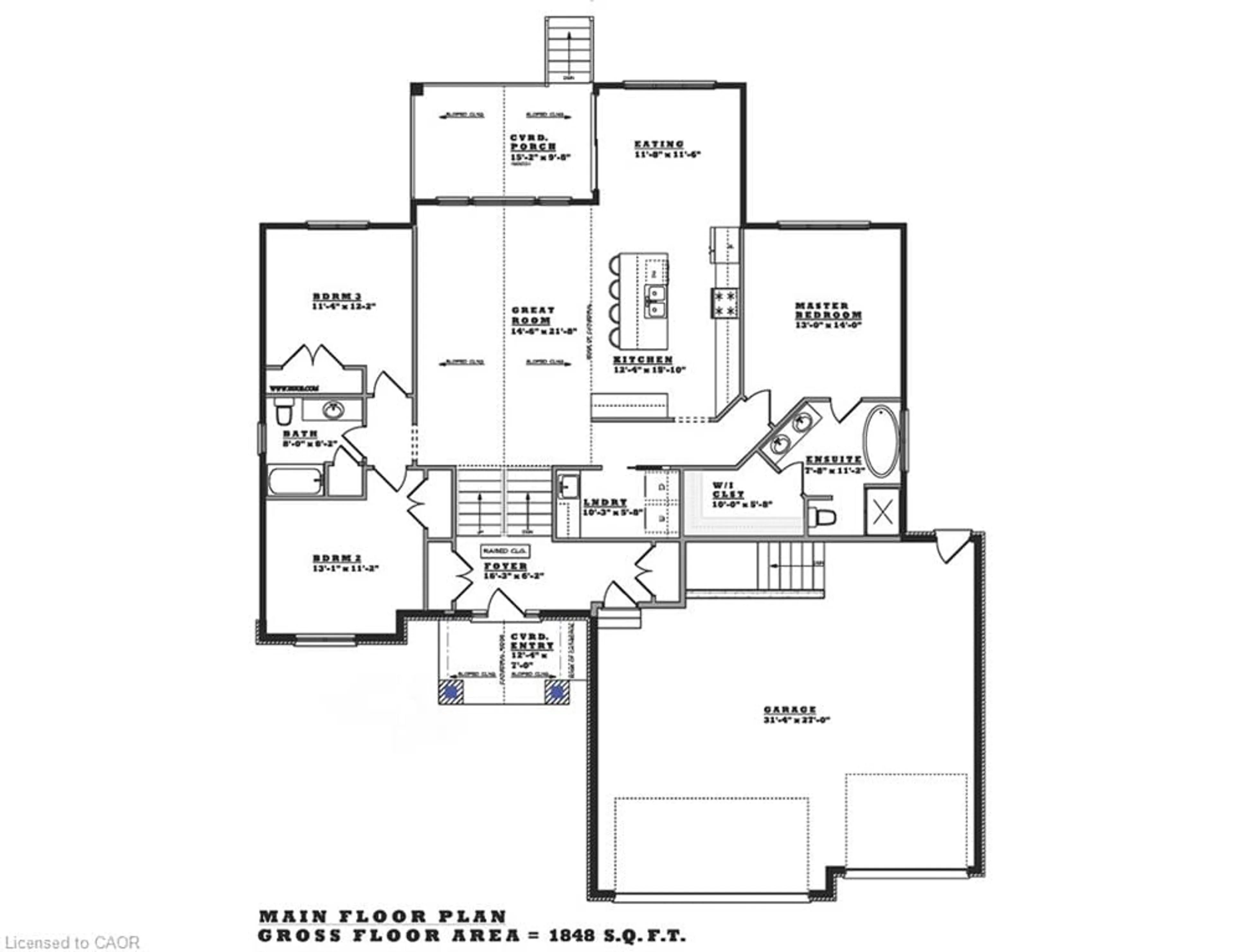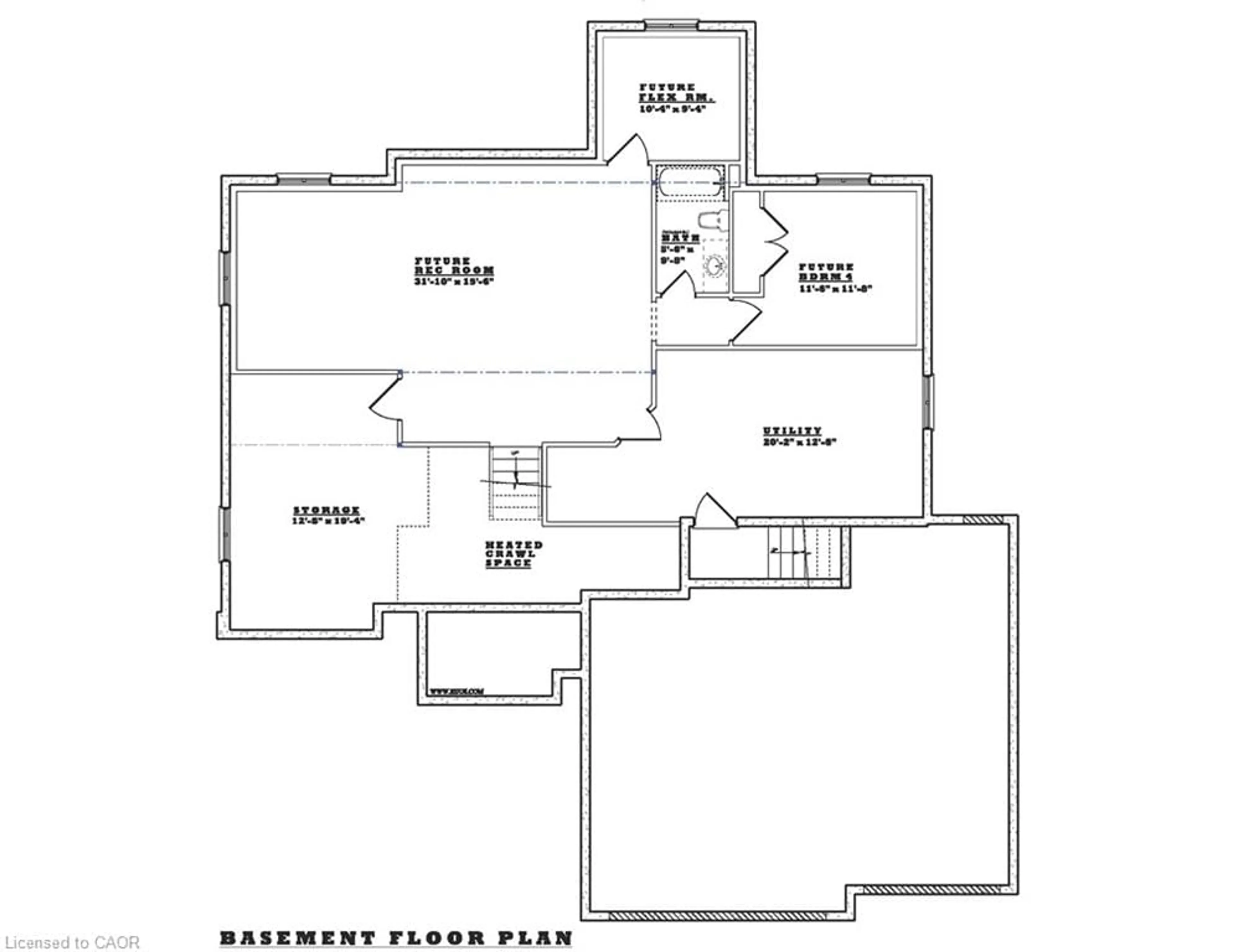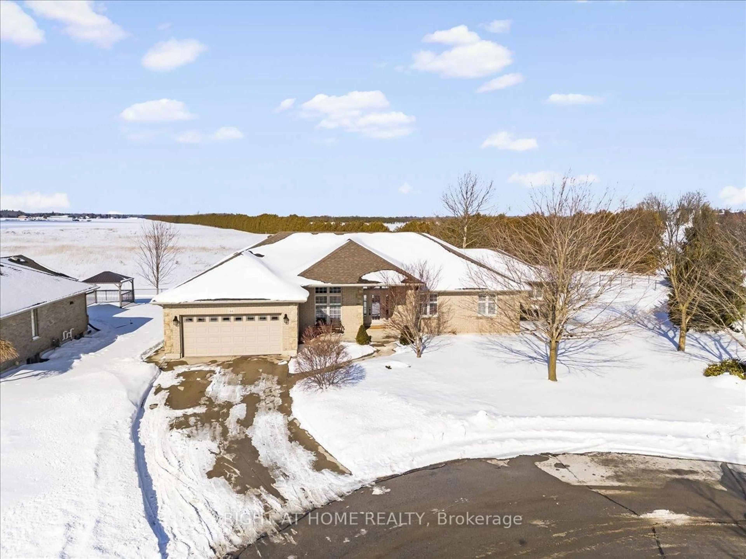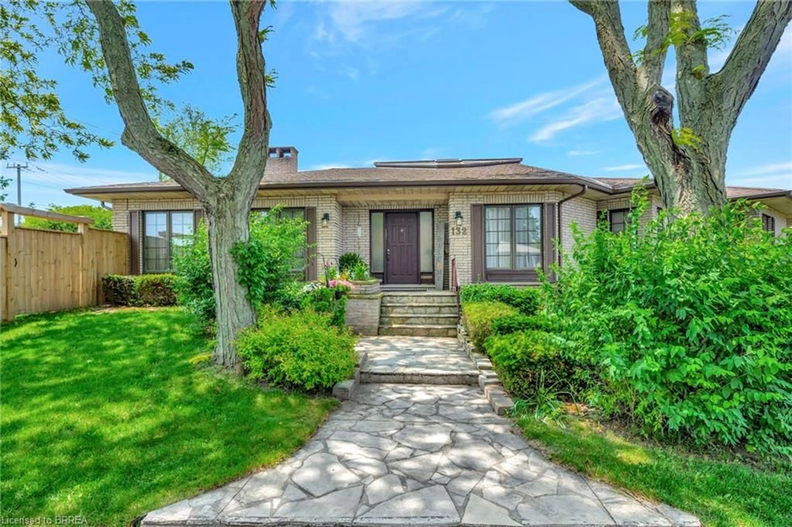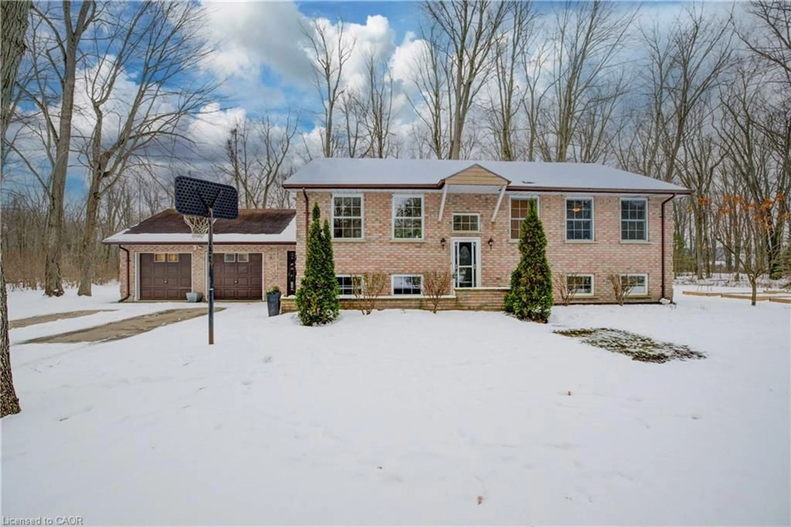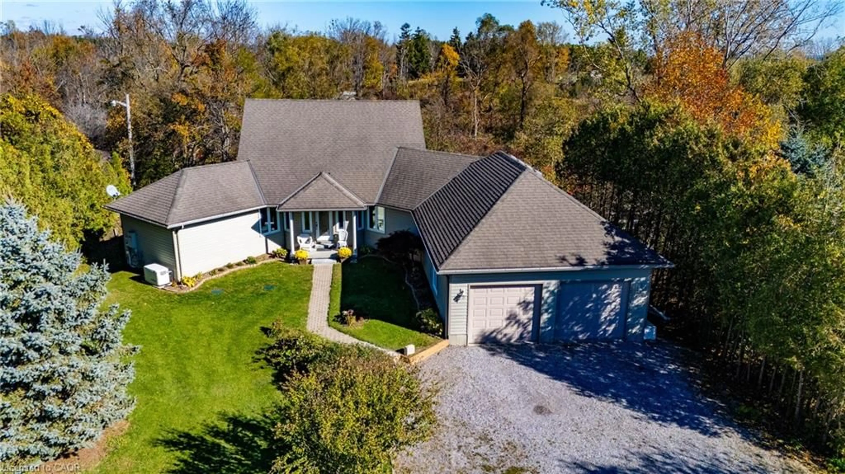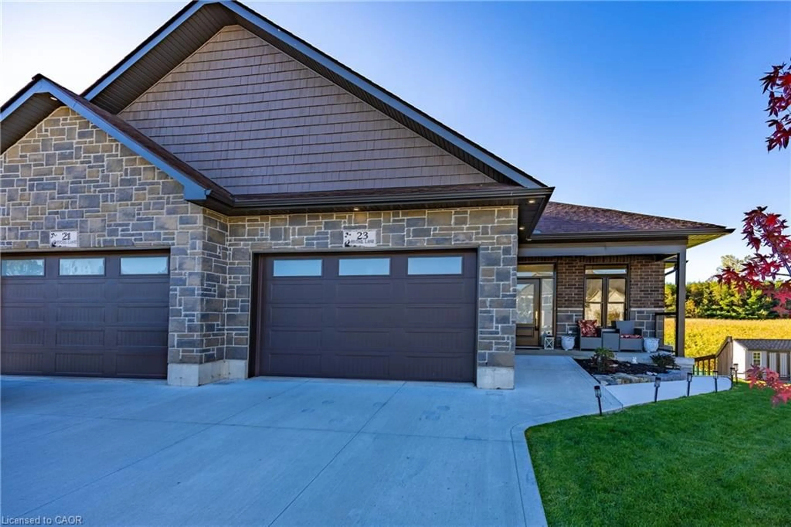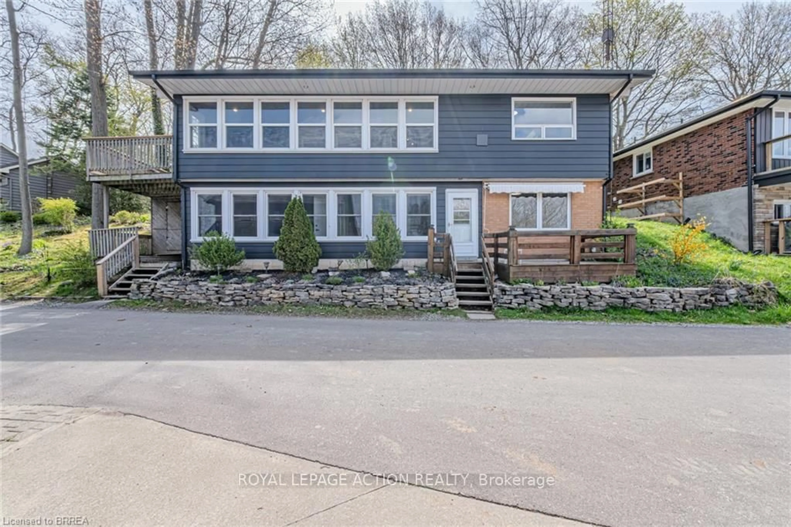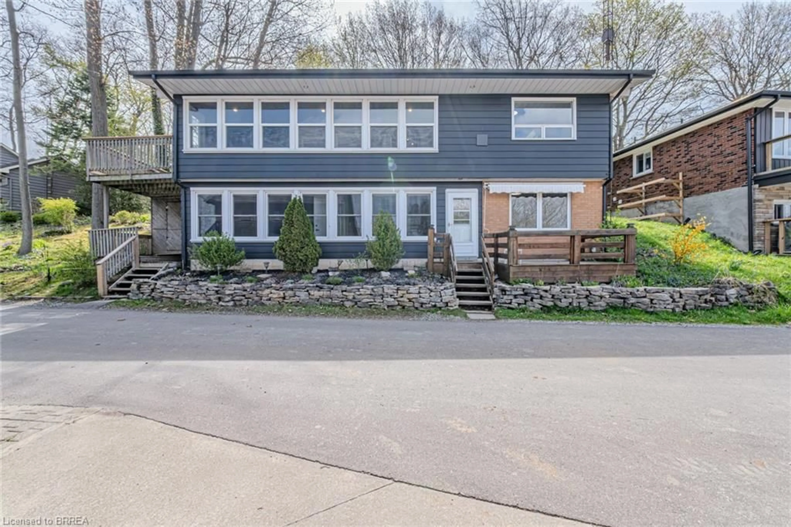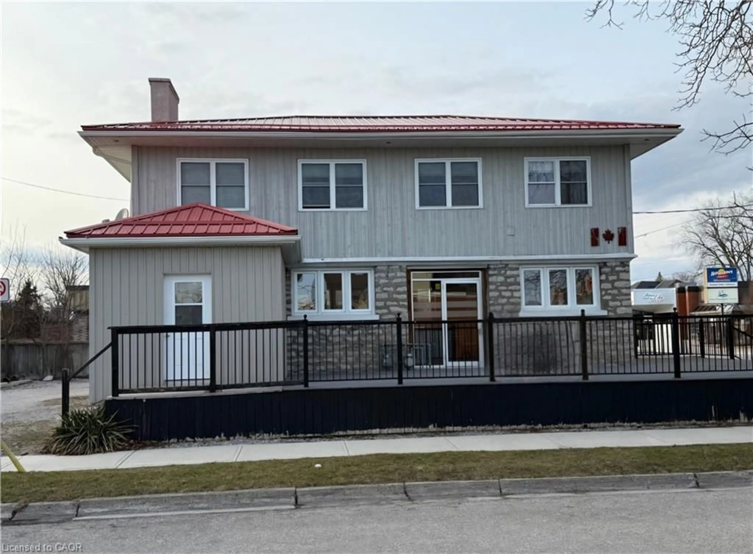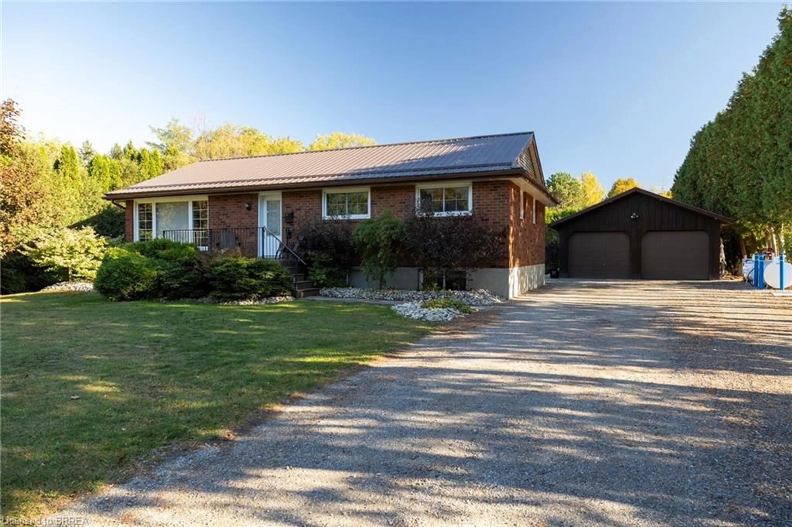1904 LOT 1 Turkey Point Rd, Simcoe, Ontario N3Y 4J9
Contact us about this property
Highlights
Estimated valueThis is the price Wahi expects this property to sell for.
The calculation is powered by our Instant Home Value Estimate, which uses current market and property price trends to estimate your home’s value with a 90% accuracy rate.Not available
Price/Sqft$505/sqft
Monthly cost
Open Calculator
Description
Time to build your dream home on a 1-acre country lot! This impressive 1848 sq. ft. raised bungalow is designed to combine modern comfort with country charm. The attached 2.5-car garage provides ample room for vehicles, tools, and toys alike. Step onto the welcoming covered front porch and into a spacious foyer with double closets for convenient storage. A few steps up, the home opens into an expansive great room with sloped ceilings, creating a bright and airy atmosphere that extends to the back of the home. Large windows frame peaceful country views and fill the space with natural light. The gourmet kitchen features custom cabinetry, a large island perfect for meal prep or entertaining, and a separate dinette area with patio doors leading to the covered back deck — ideal for relaxing or dining outdoors. The primary bedroom suite offers a generous walk-in closet and a luxurious ensuite complete with a soaker tub, glass shower, and double-sink vanity. Two additional large bedrooms, a full main bath, and a conveniently located laundry room complete this level. Need more room to grow? The bright lower level features large windows and a separate entrance from the garage, offering incredible potential for future development — whether you envision a family rec room, guest suite, or in-law setup. Not the perfect layout for you? Bring your own plans — the builder will build to suit! Don’t miss this opportunity to create your custom home in a peaceful country setting. (existing structures to be removed)
Property Details
Interior
Features
Main Floor
Foyer
4.95 x 1.88Great Room
4.42 x 6.60Open Concept
Kitchen
3.76 x 4.83open concept / professionally designed
Dinette
3.56 x 3.51open concept / walkout to balcony/deck
Exterior
Features
Parking
Garage spaces 2.5
Garage type -
Other parking spaces 6
Total parking spaces 8
Property History
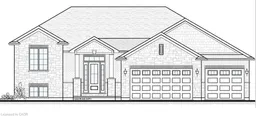 3
3
