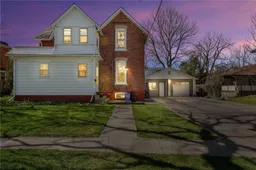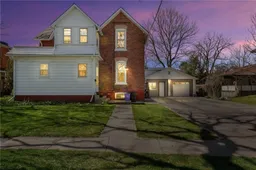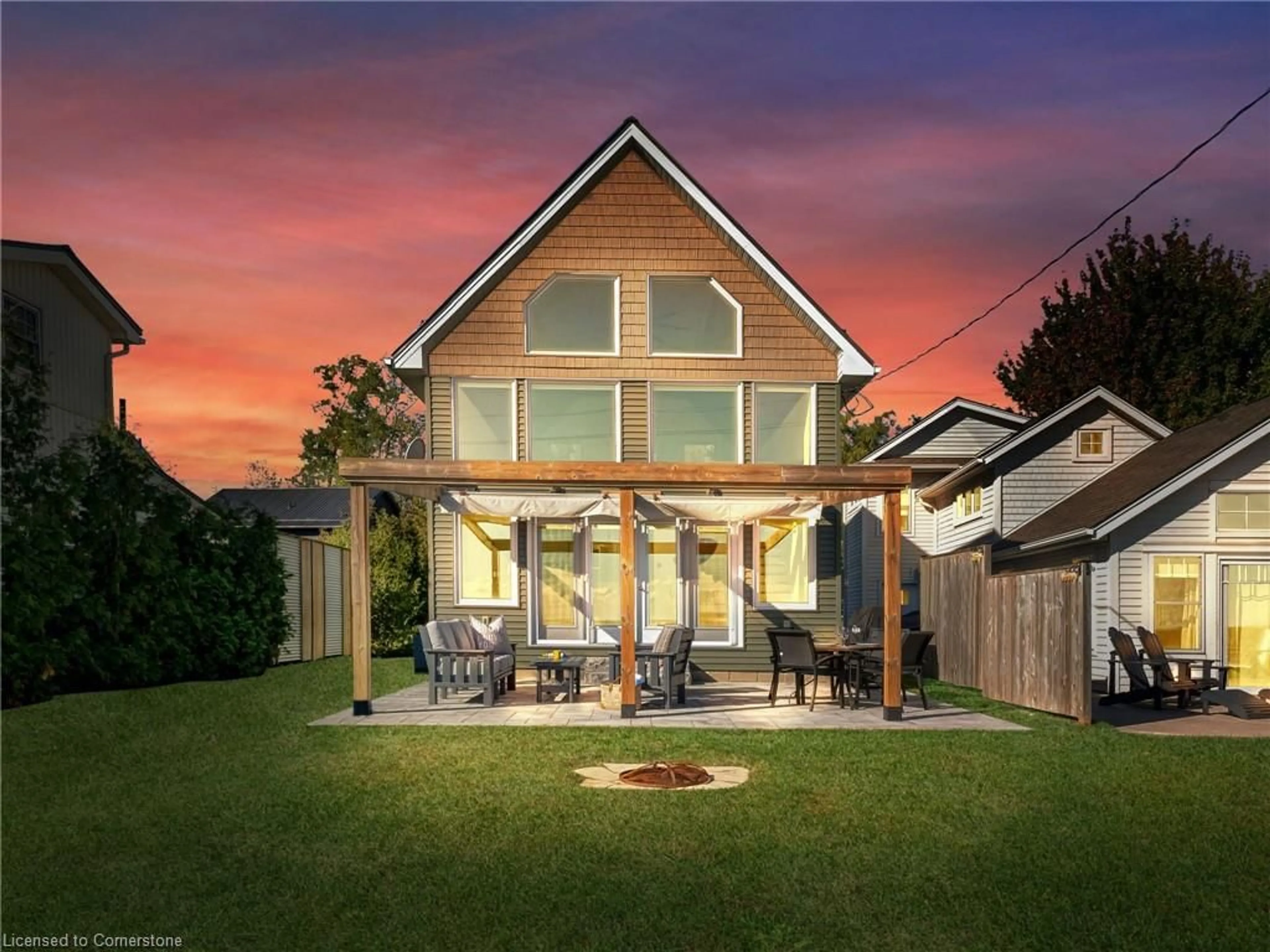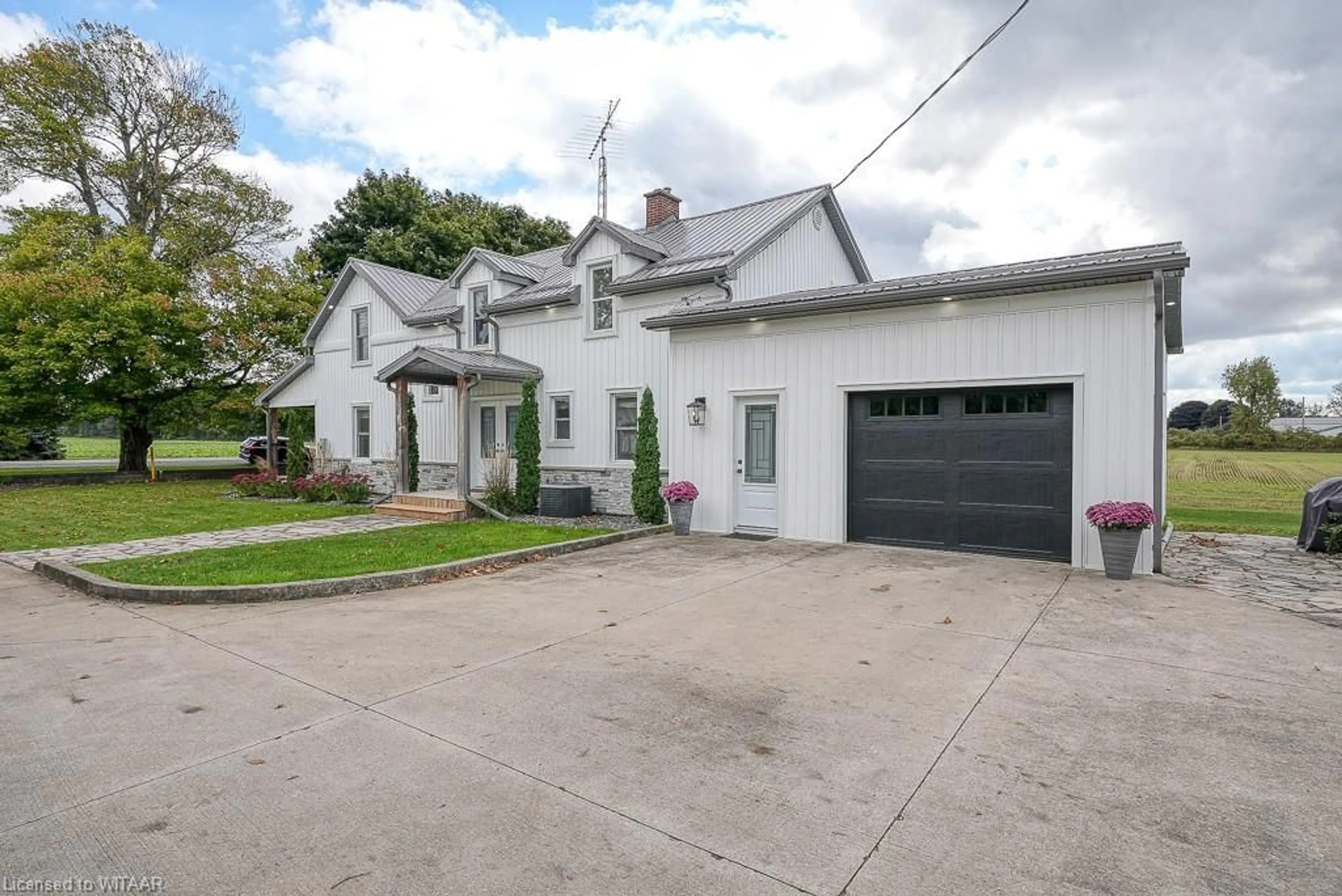182 Talbot St, Simcoe, Ontario N3Y 3W9
Contact us about this property
Highlights
Estimated ValueThis is the price Wahi expects this property to sell for.
The calculation is powered by our Instant Home Value Estimate, which uses current market and property price trends to estimate your home’s value with a 90% accuracy rate.Not available
Price/Sqft$262/sqft
Est. Mortgage$3,650/mo
Tax Amount (2024)$3,395/yr
Days On Market124 days
Description
Amazing Opportunity! Live in + rent out to pay the mortgage, or straight investment, and could be a great in law extended family home as well. This large Triplex is situated in a large 80' x 140' lot in a quiet residential neighbourhood just steps from all amenities. This property is fully renovated and features three suites including a 3 x 2 Bedroom and a double car garage (26 x 27). All units feature recent renovations (2022-23) all have laundry hook ups, new roof (2022), new eavestrough facia/gutter guards (2022), New doors/windows (2021/22) and New AC (2022). Great location, with convenient access and steps to parks, restaurants, shopping and all other amenities. The community atmosphere makes it an attractive option for tenants and investors. Currently rented to AAA+++ tenants. Book your appointment today!
Property Details
Interior
Features
Main Floor
Bathroom
0 x 04-Piece
Bathroom
0 x 04-Piece
Exterior
Features
Parking
Garage spaces 2
Garage type -
Other parking spaces 3
Total parking spaces 5
Property History
 34
34 34
34

