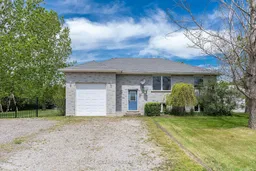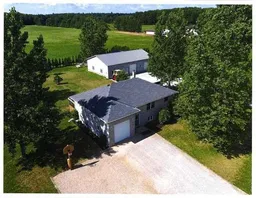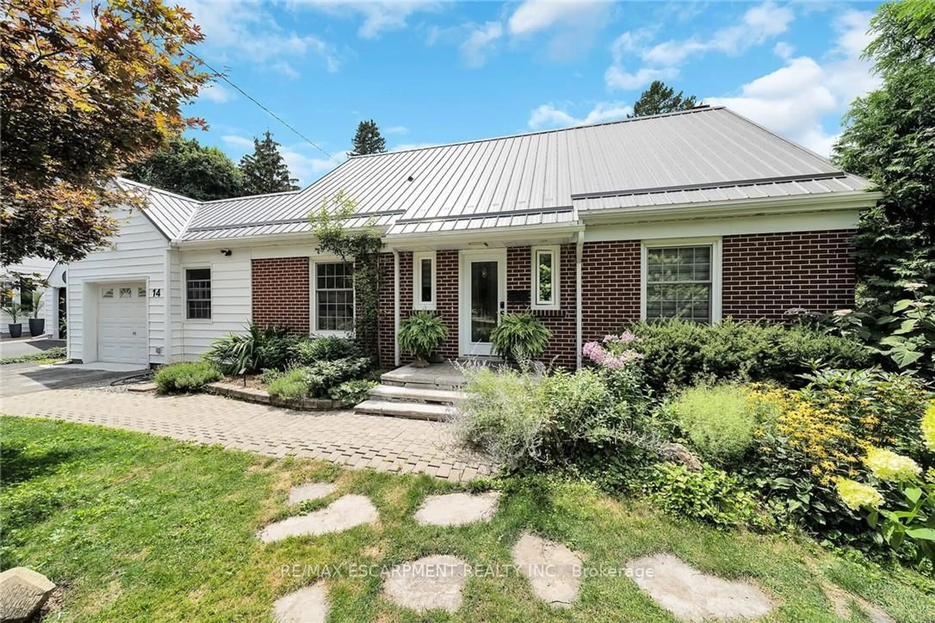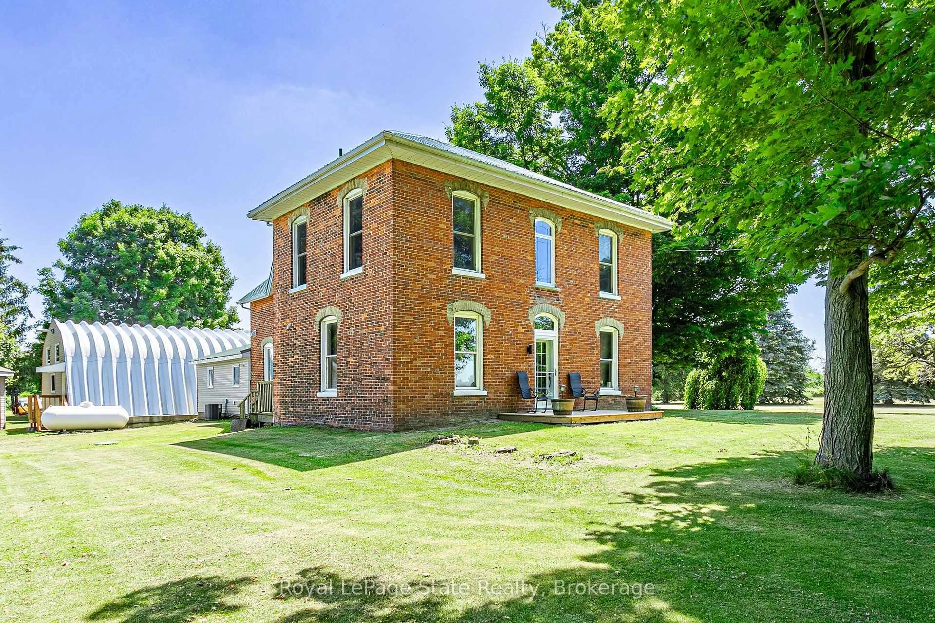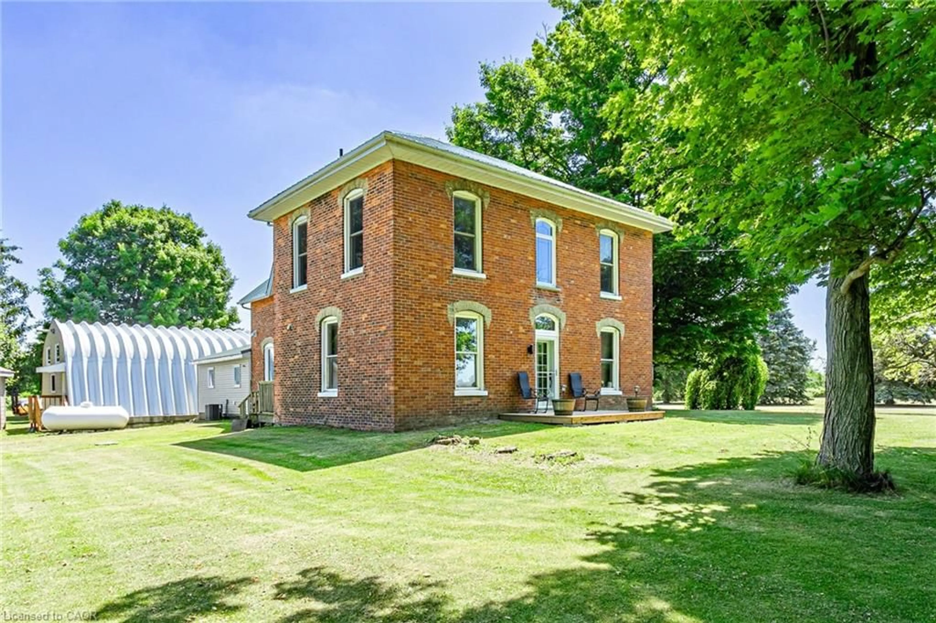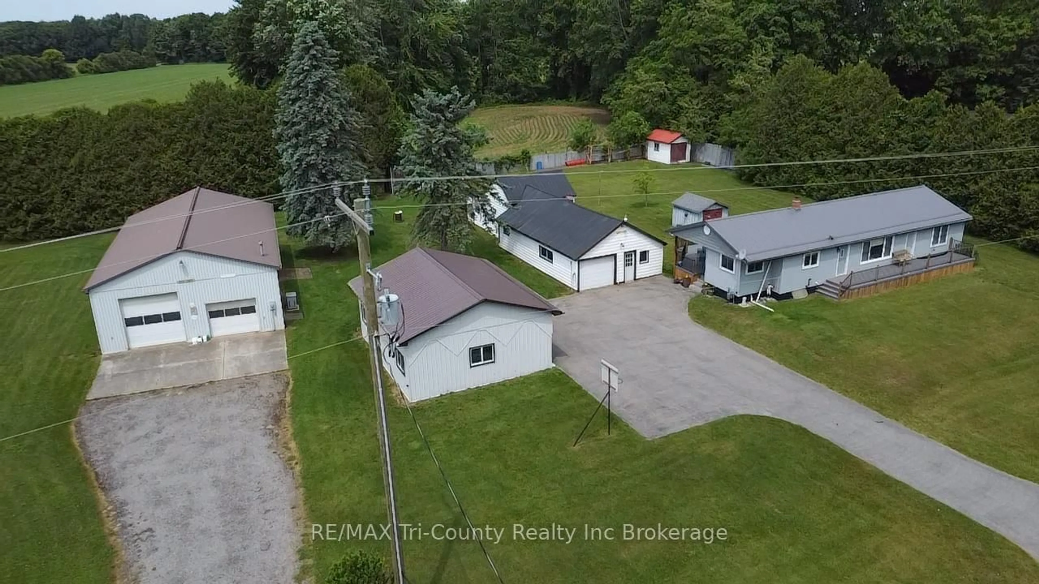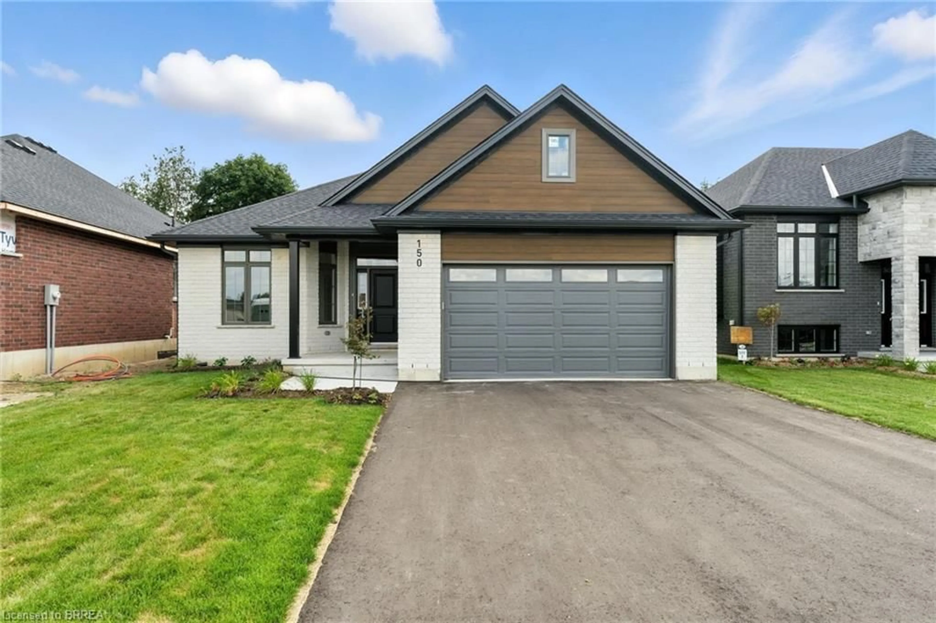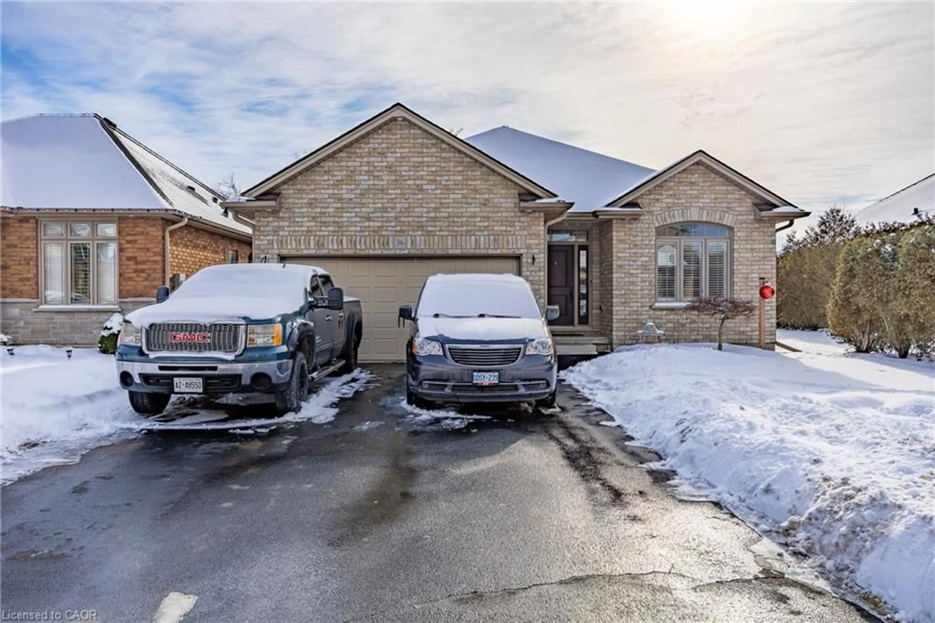BRICK BUNGALOW WITH IMPRESSIVE SHOP, HAVE IT ALL IN THE COUNTRY! This Raised Bungalow 2+2 bdrm, 2 bath on an over 1 acre huge 200' x 225' lot w/single garage and ample parking is perfect for the country enthusiast. Large eat-in Kitchen with walk-out to the large deck offering lots of natural light, ample cabinets and counter space. The generous living room is ideal for family games, movies or just relax. This home offers 2 spacious beds plus den above grade as well as a 4 pce bath, perfect for the growing family. The basement is fully finished with large Rec Rm w/wood burning fireplace, 2 additional spacious Bedrooms and a 4 pce bath. Prepare to be wowed by the amazing back yard where the possibilities are endless, your vision awaits. Offering large salt water above ground pool w/deck and change room, large deck perfect for entertaining and family BBQs off the kitchen, 16 x 18 chicken coop/shed and best of all a large 40x60 garage/workshop. Fully fenced yard!! The garage/workshop is a mechanic or car lovers dream with in-floor heat, 200 amps, 12 ft ceiling, a hydraulic hoist and 3 insulated auto 10' x 10' doors.
Inclusions: Dishwasher, Dryer, Refrigerator, Stove, Washer, 12 Tonne Hydraulic Lift.
