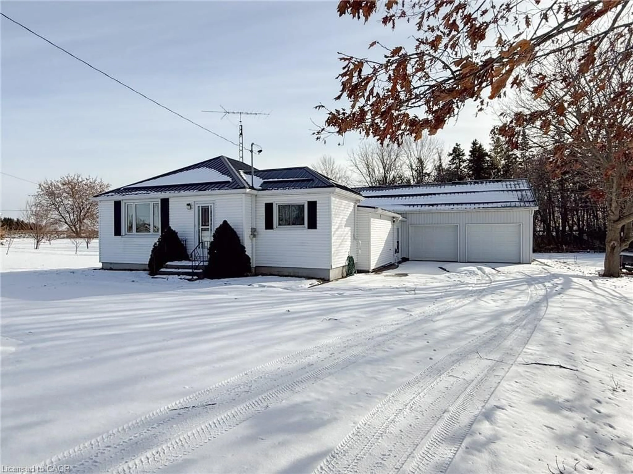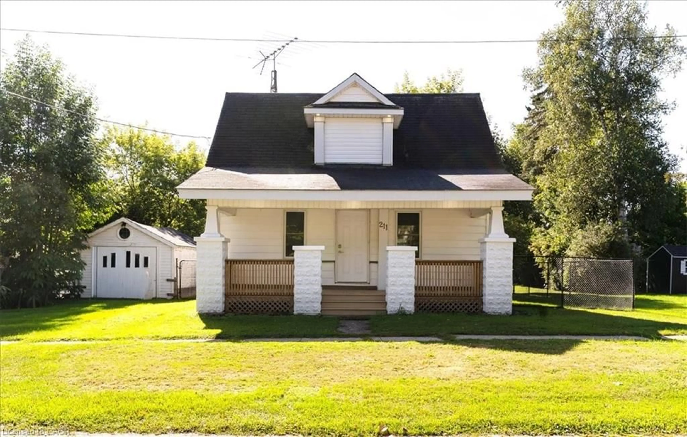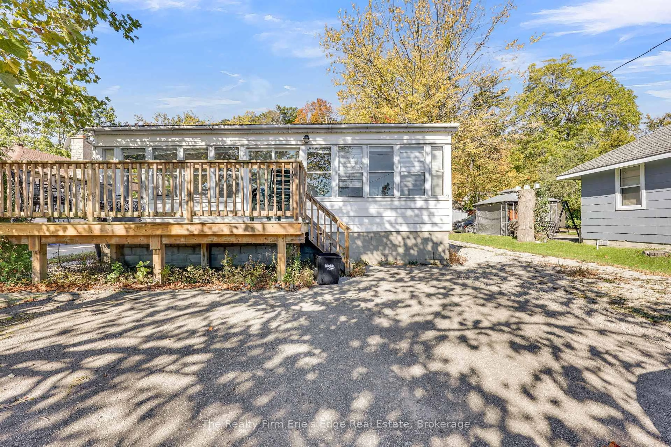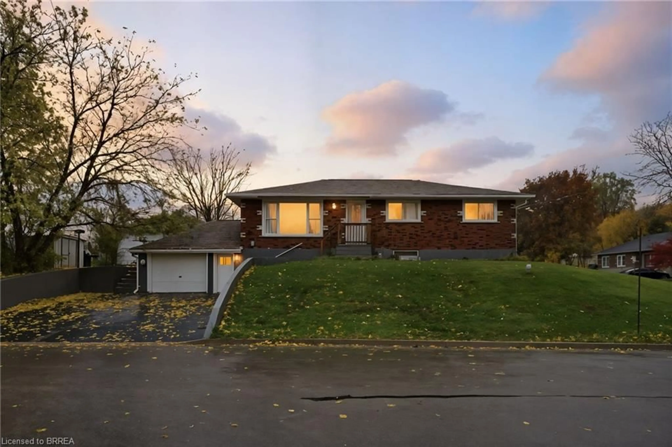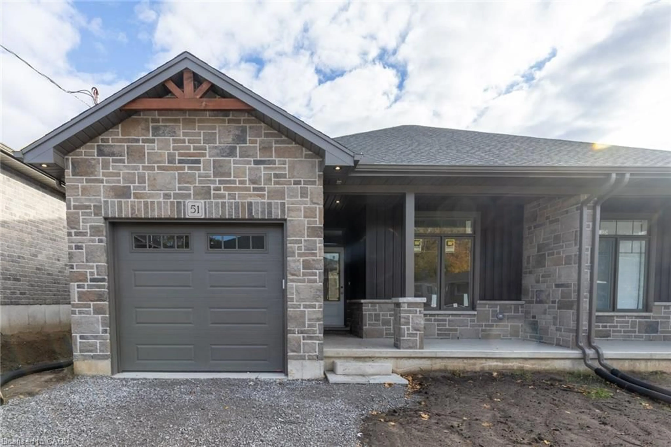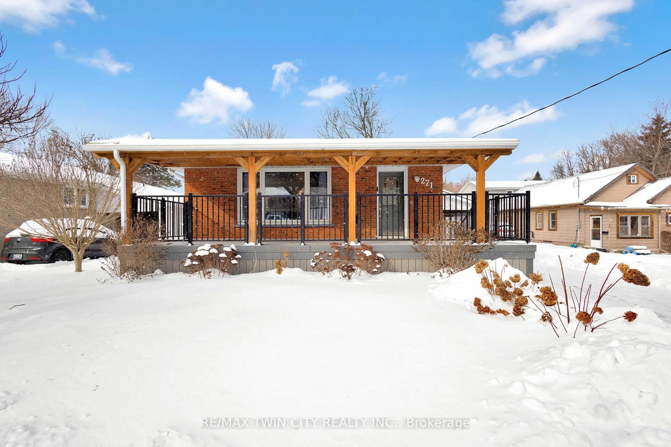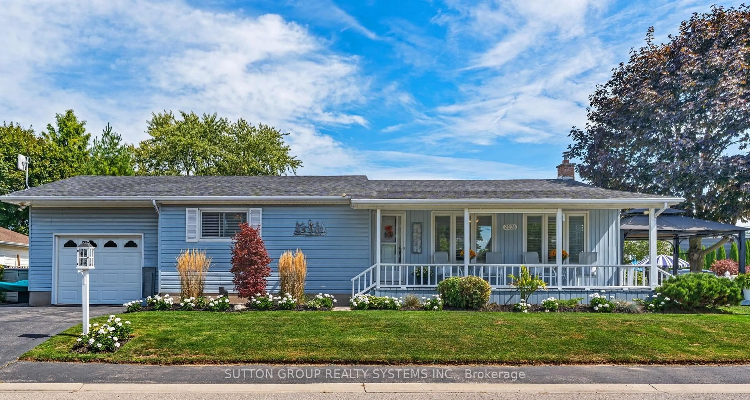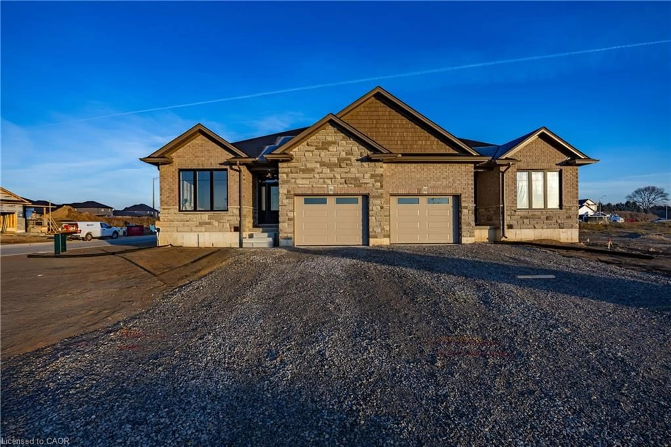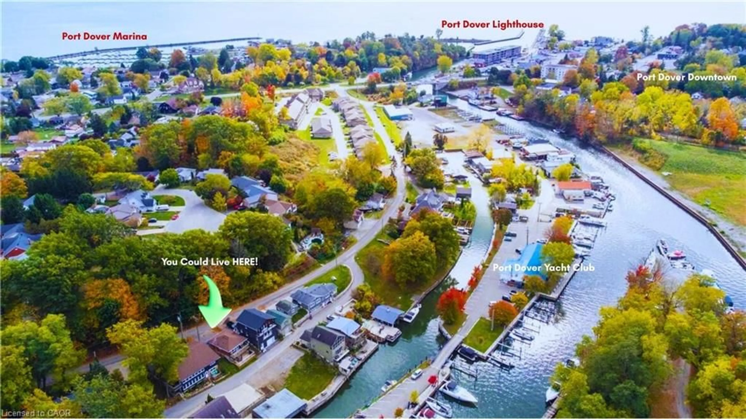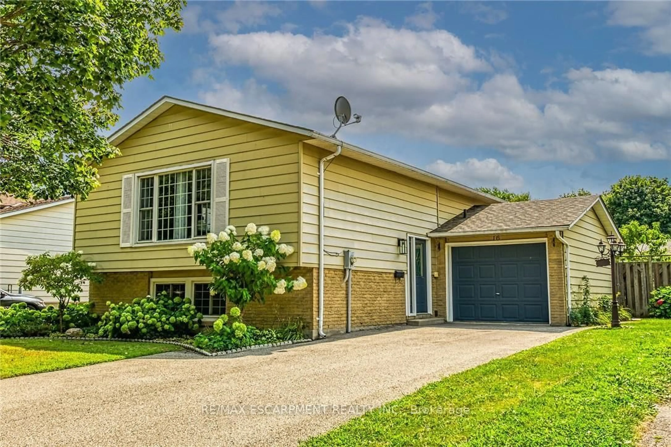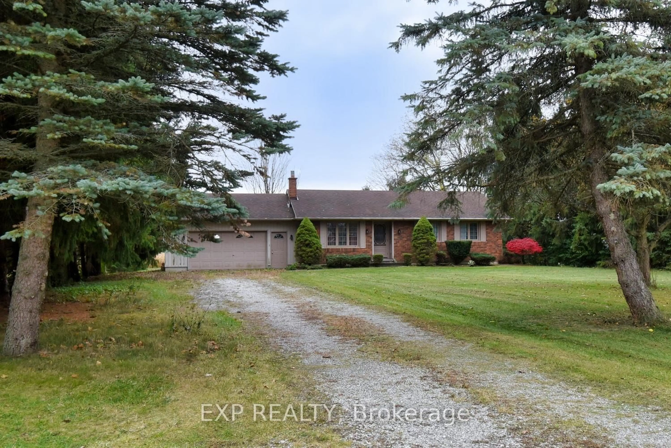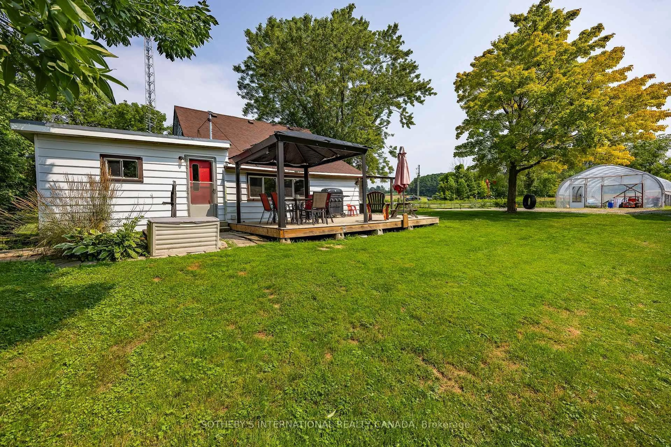Nestled in a quiet and mature neighbourhood, this 2-storey character home sits on a large lot with over 80 feet of frontage, with just over ¼ acre in total lot area, providing ample space for personal enjoyment and future expansion. A welcoming wraparound porch invites you to relax and take in the surroundings, while the bright main living area offers a large combination living room/dining room with high ceilings and expansive windows that fill the space with natural light. A convenient main floor bedroom (or home office) sits adjacent to this space, offering flexible single floor living options. The country-sized kitchen provides abundant workspace and room for a table or island, with easy access to the side porch. At the rear, a cozy family room features a cathedral ceiling and sliding doors to the rear deck, perfect for lounging or barbequing, with a stairway down to the basement from this room. The main floor also includes a 4-piece bathroom with a skylight, a laundry room with a large closet, and a 2-piece bathroom. Upstairs, a cozy landing area serves as a reading nook and leads to three bedrooms. The basement offers generous storage and a portion with potential for future development. Updates over the years include a metal roof (2018), basement and main level windows and sliding door (2017), electrical plugs, switches & fixtures (2025), furnace and A/C (2013), and fresh paint throughout most of the home (2025). This property is versatile and appealing to a wide range of buyers—from first timers and expanding families to investors—representing a vision-ready opportunity to elevate this charming home. Don’t miss the chance to call this property "Home”. Arrange a personal viewing and discover the possibilities this property offers.
Inclusions: Dishwasher,Dryer,Refrigerator,Stove,Washer
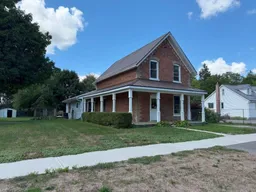 46
46

