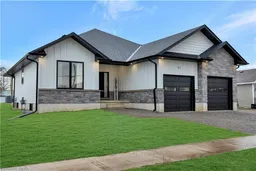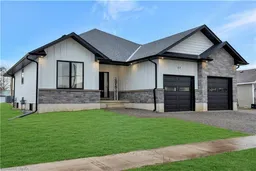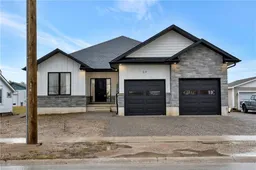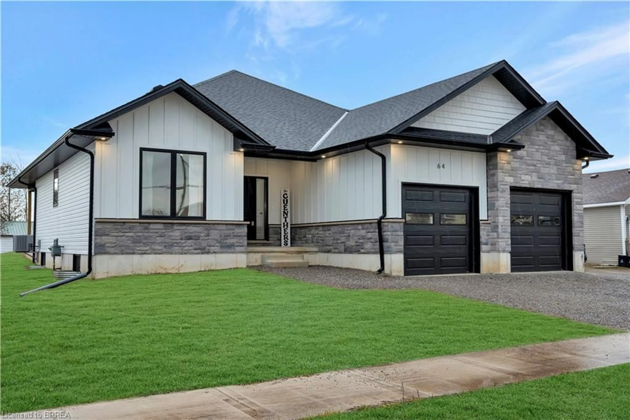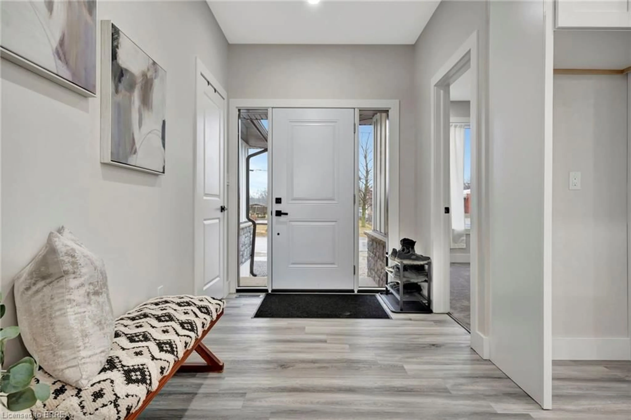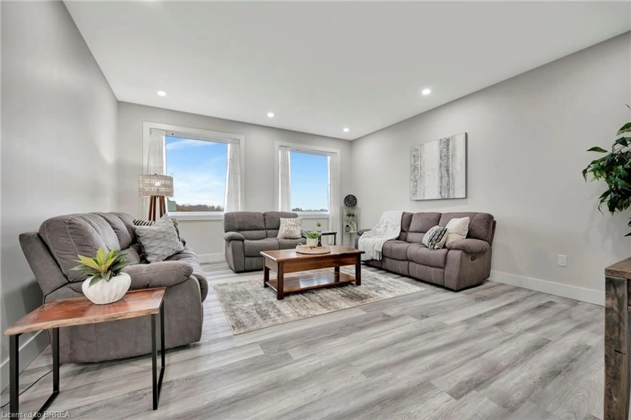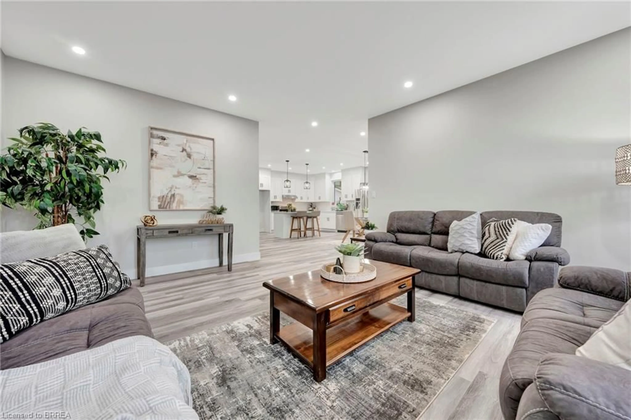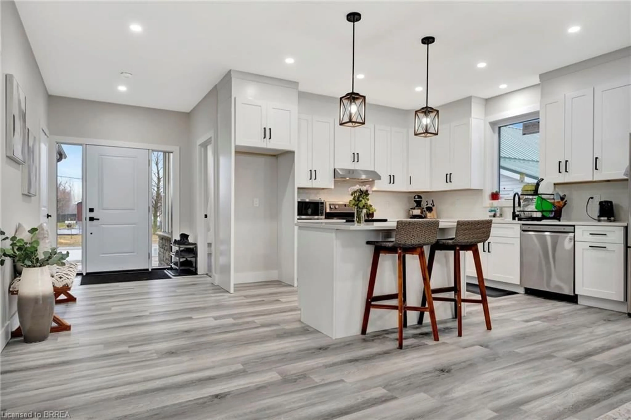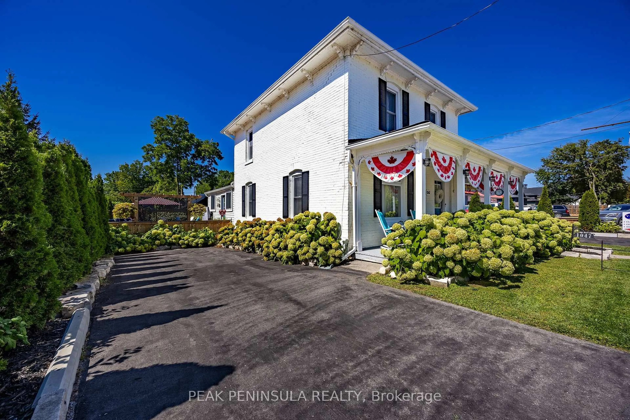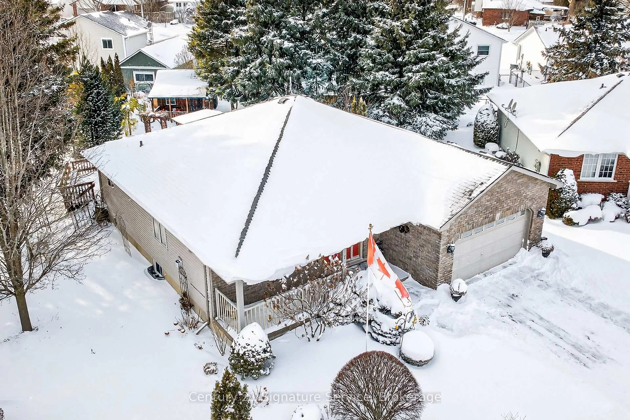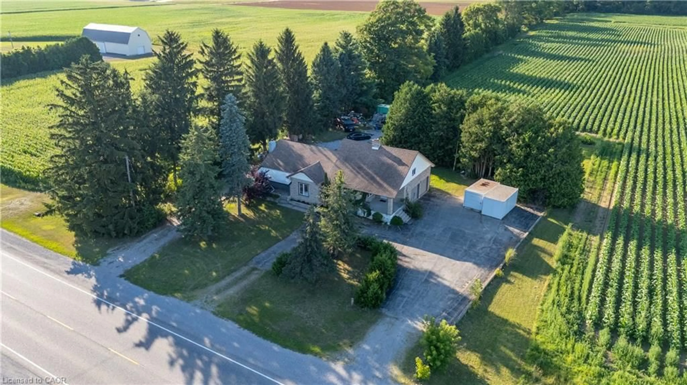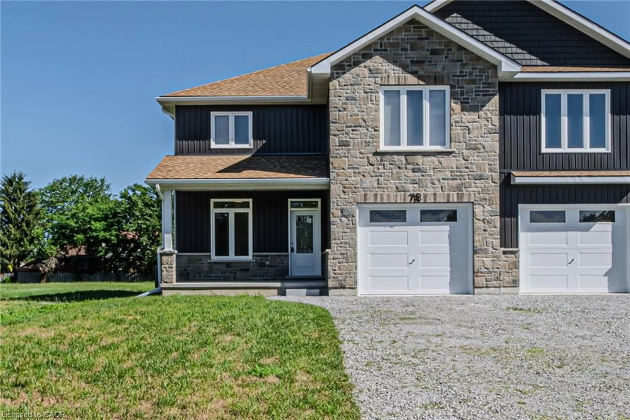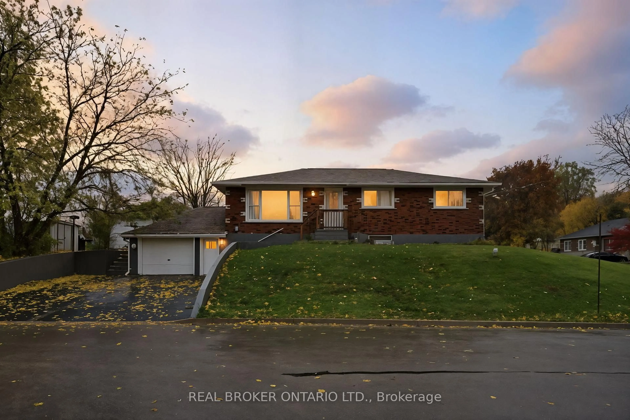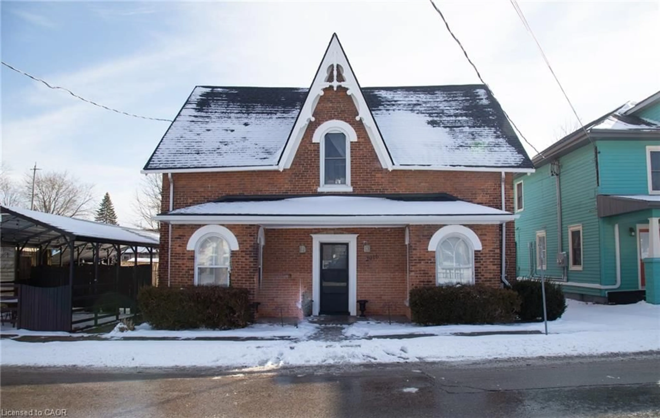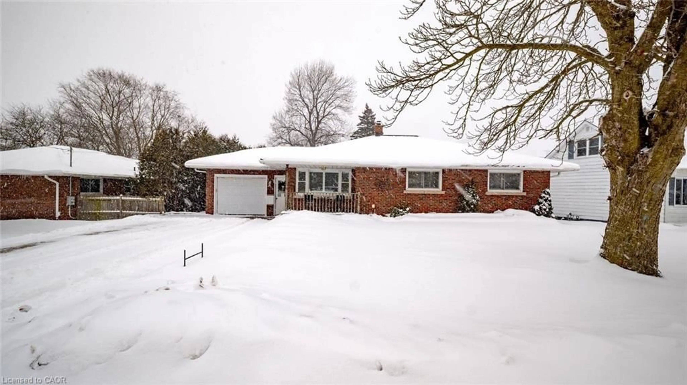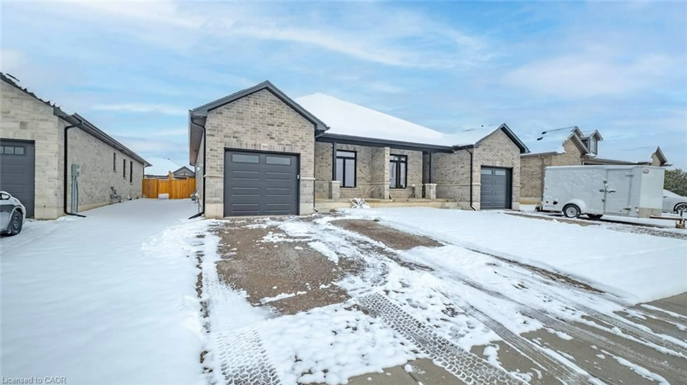64 Queen St, St. Williams, Ontario N0E 1P0
Contact us about this property
Highlights
Estimated valueThis is the price Wahi expects this property to sell for.
The calculation is powered by our Instant Home Value Estimate, which uses current market and property price trends to estimate your home’s value with a 90% accuracy rate.Not available
Price/Sqft$352/sqft
Monthly cost
Open Calculator
Description
Welcome to this exquisite newly built home in the quaint community of St. Williams. Embracing modern living amidst the tranquility of small-town charm, this property offers a calm lifestyle. Offering a fantastic, deep lot, this home presents a picturesque backdrop with fields stretching beyond. The exterior presents a harmonious blend of hardy board and stone, enhanced by the gentle illumination of pot lighting. Plank flooring and recessed lighting gracefully flow throughout the main living areas, creating a contemporary yet warm feel to the home. The interior is neutrally decorated, allowing for easy customization to suit your personal style. White kitchen featuring a convenient island and an inviting eat-in area that provides walk-out access to a covered porch, seamlessly extending your living space to the outdoors. Plush carpeted bedrooms, including a luxurious primary complete with a 4-piece ensuite bathroom. Two additional bedrooms and another 4-piece bathroom provide ample space for family or guests. Main floor laundry/mudroom, ensuring practicality for everyday living with access to the garage. The unfinished basement boasts deep windows, perfect for recreational areas tailored to your preferences. Completing this exceptional property is a double garage, providing ample space for vehicles and storage.
Property Details
Interior
Features
Main Floor
Living Room
5.33 x 4.72Dinette
3.66 x 3.35Kitchen
3.66 x 3.35Bedroom Primary
4.57 x 3.35Exterior
Features
Parking
Garage spaces 2
Garage type -
Other parking spaces 2
Total parking spaces 4
Property History
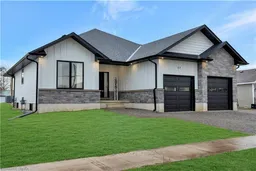 19
19