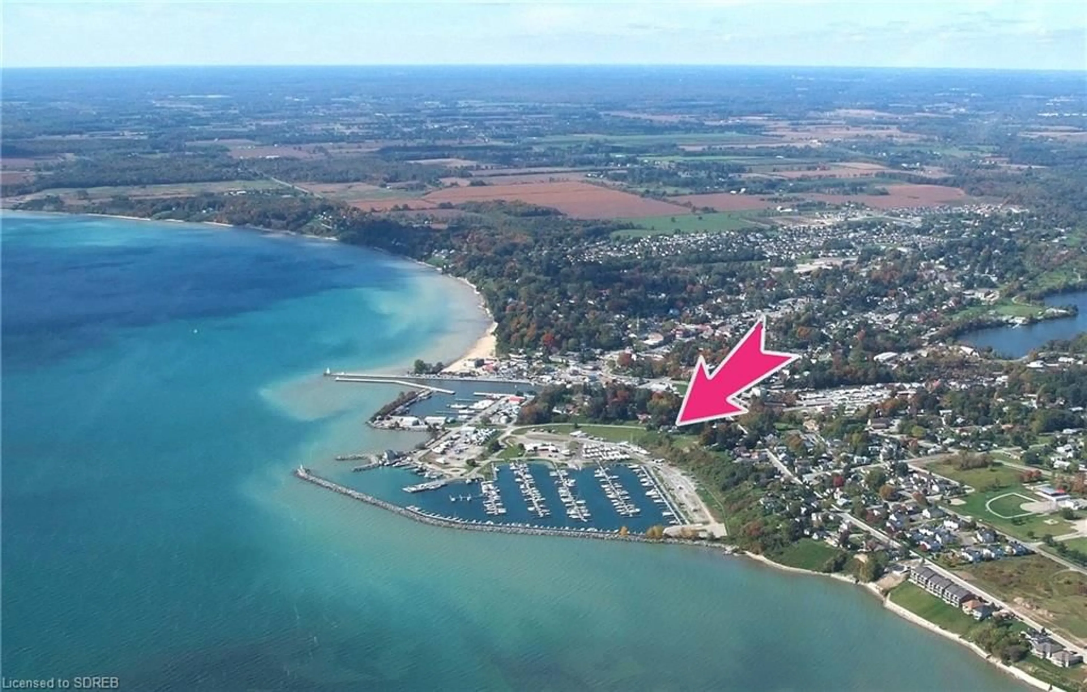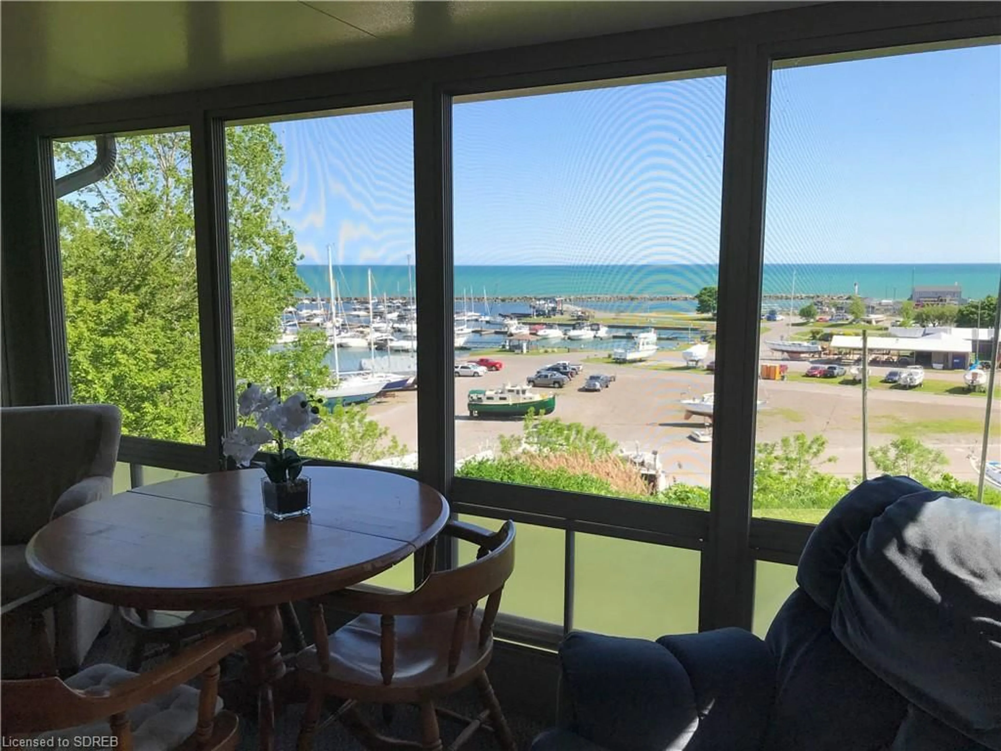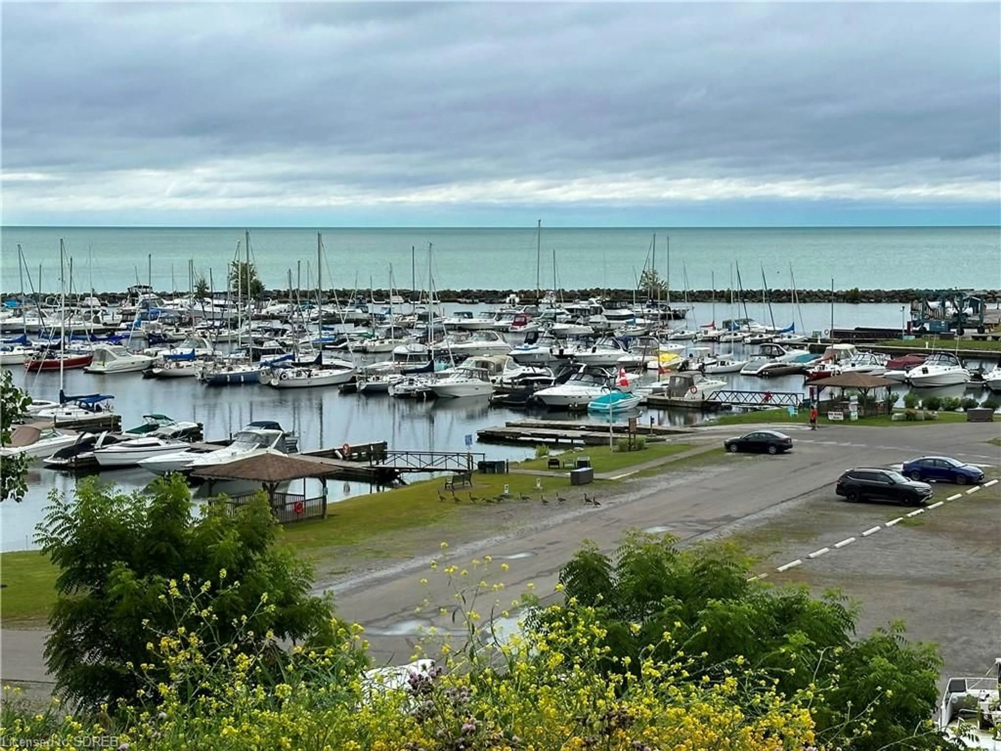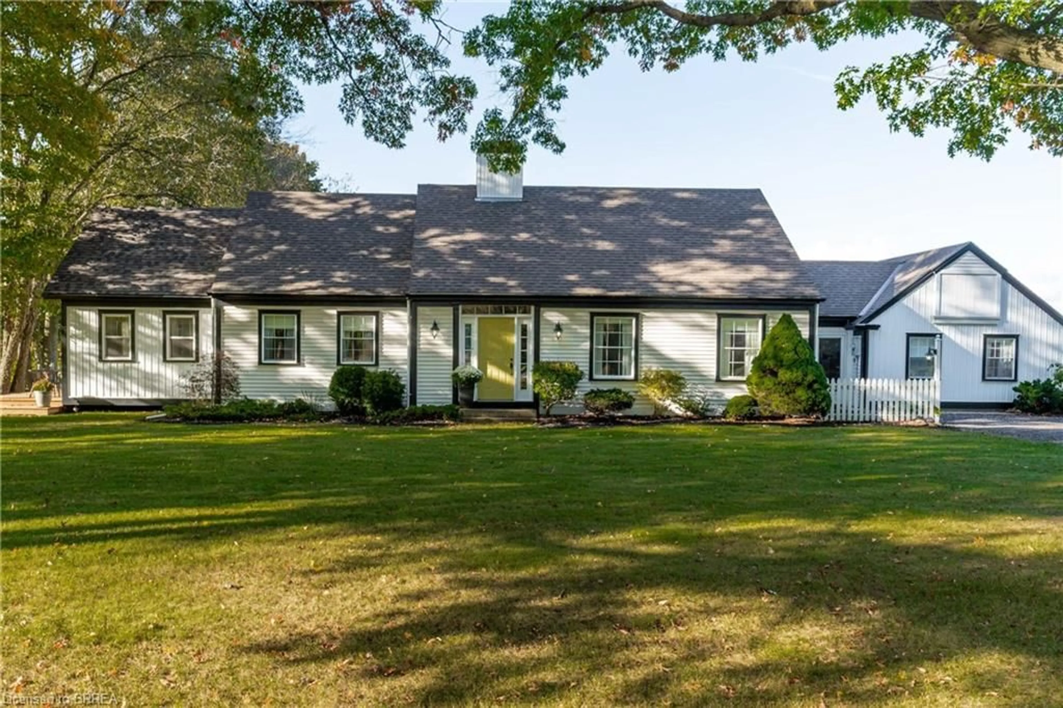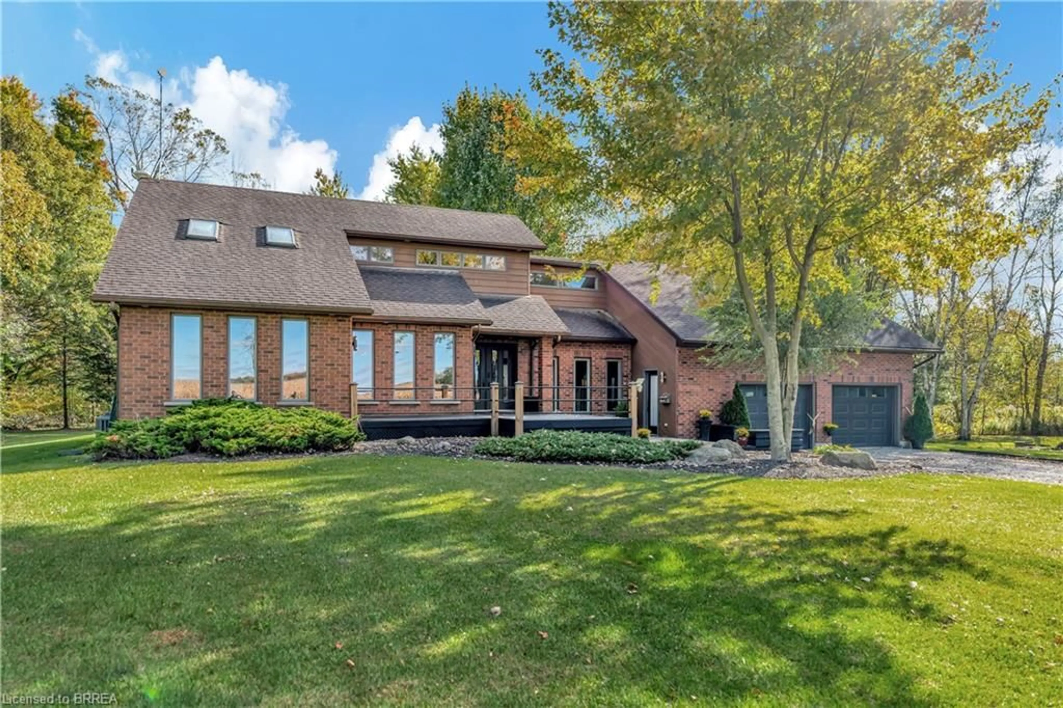16 Dean St, Port Dover, Ontario N0A 1N7
Contact us about this property
Highlights
Estimated ValueThis is the price Wahi expects this property to sell for.
The calculation is powered by our Instant Home Value Estimate, which uses current market and property price trends to estimate your home’s value with a 90% accuracy rate.Not available
Price/Sqft$428/sqft
Est. Mortgage$4,290/mo
Tax Amount (2023)$5,788/yr
Days On Market136 days
Description
PEACEFUL, BRIGHT AND SPACIOUS describe this open concept bungalow overlooking the Port Dover Marina and Lake Erie. Over 2300 sq. ft. of living including 3 bedrooms, 3 bathrooms and 2 kitchens. Main floor living includes a great room with a soaring 21 foot ceiling, four sided fireplace and two sets of patio doors leading to the three season sunroom with views of both the activity of the marina plus spectacular lake views. Entertaining is made easy with a dining area suitable for a crowd plus a county sized kitchen with lots of cabinets, an island and extra flex space suitable for casual dining. Primary bedroom features patio doors to a deck, walk in closet and an updated ensuite with a glass shower. Plenty of closets, a powder room and main floor laundry complete this level. The lower level has nice sized windows and could easily be used as an in-law suite. This level includes a family room with freestanding fireplace, full kitchen, two bedrooms, a 4 pc bath plus plenty of storage space. Live the Port Dover lifestyle, walking distance downtown to restaurants, shopping and the beach!
Property Details
Interior
Features
Main Floor
Foyer
3.28 x 1.45Sunroom
4.44 x 4.09Bedroom Primary
5.13 x 3.17Bathroom
2.08 x 1.572-Piece
Exterior
Features
Parking
Garage spaces -
Garage type -
Total parking spaces 2
Property History
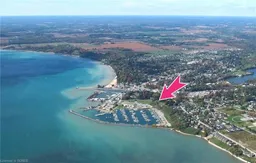 50
50
