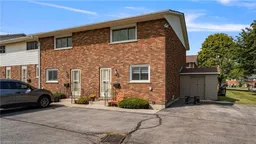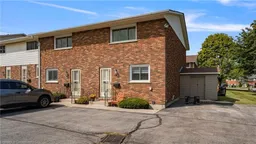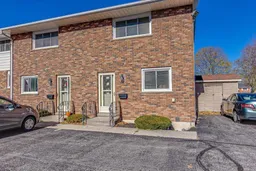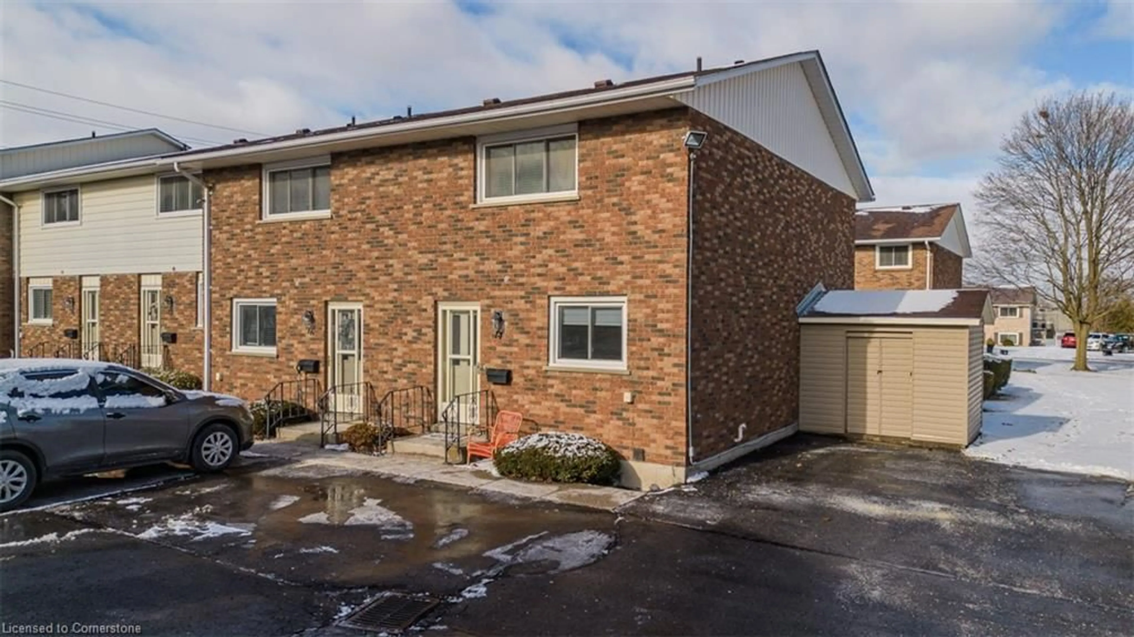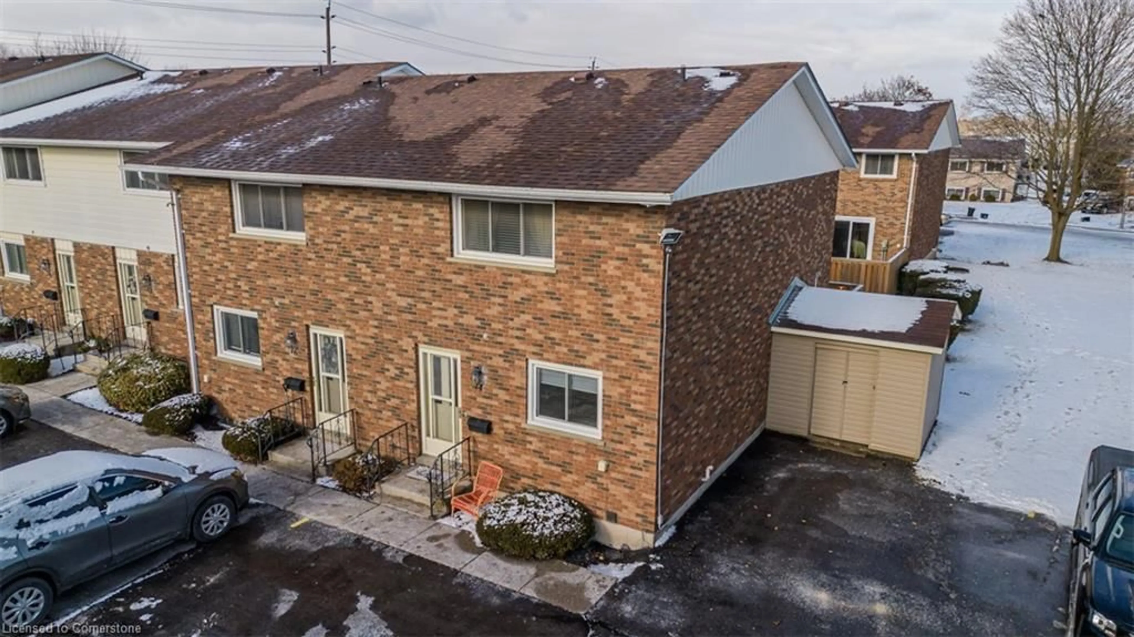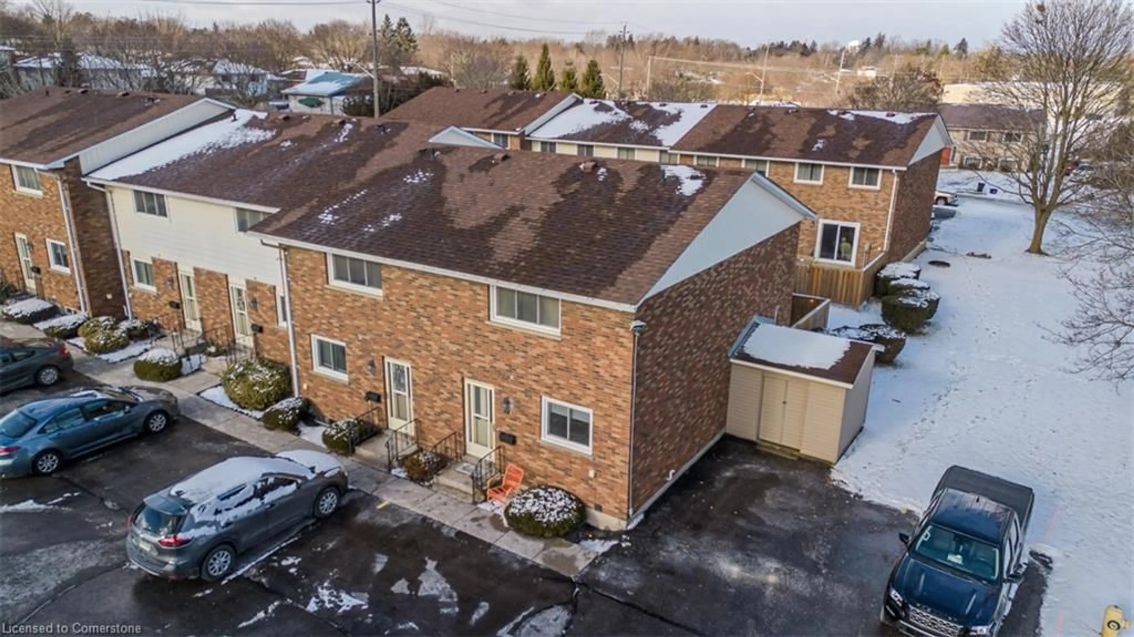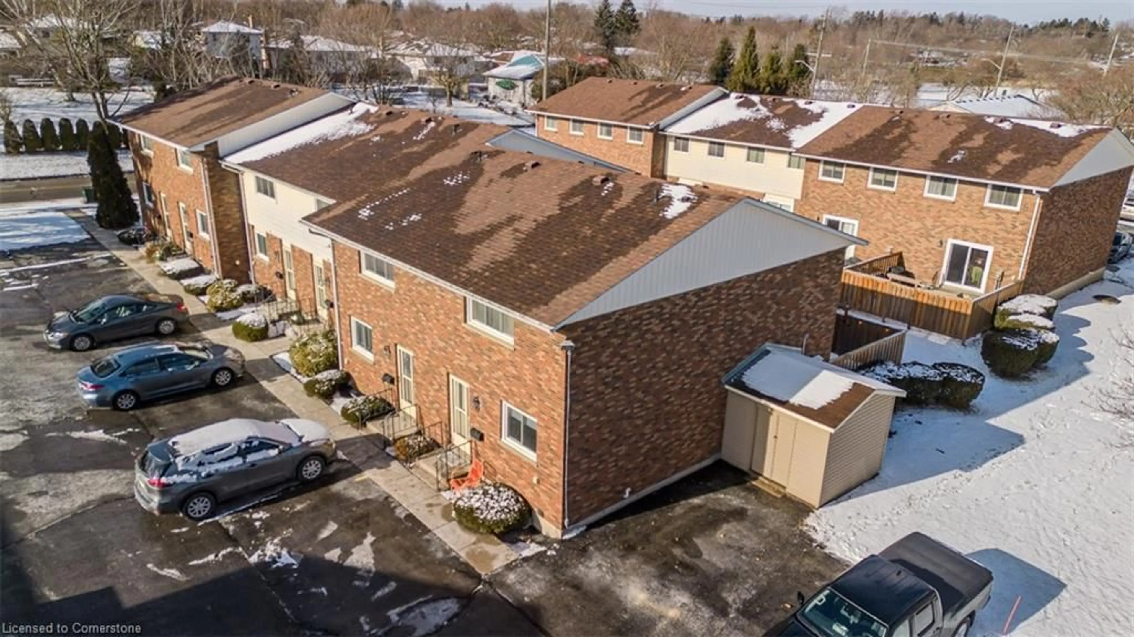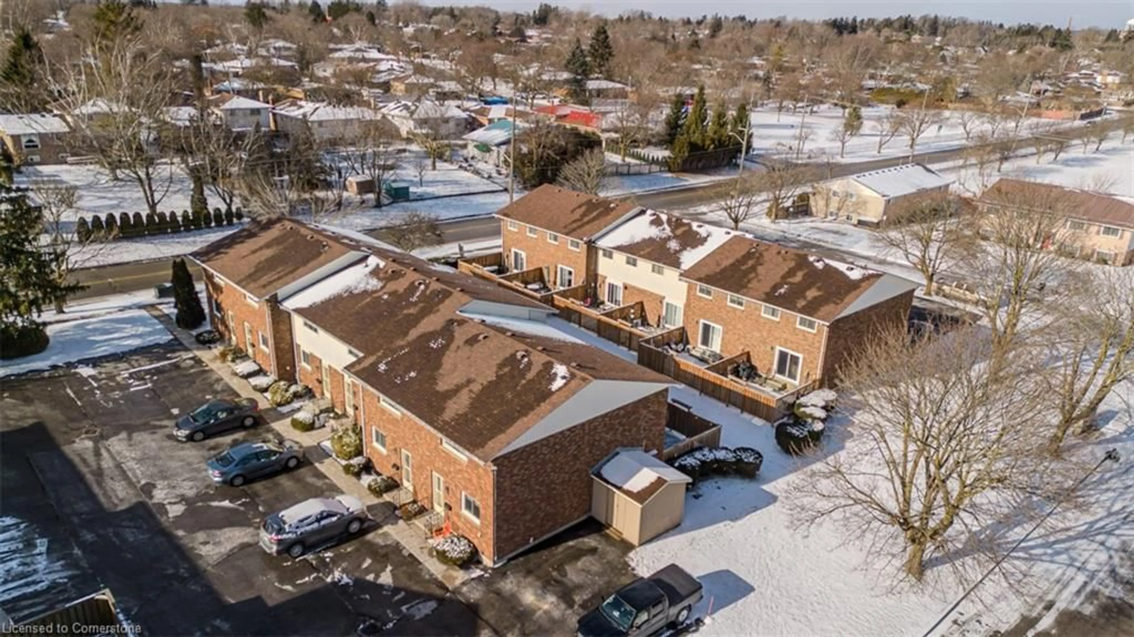14 Montclair Cres, Simcoe, Ontario N3Y 4R9
Contact us about this property
Highlights
Estimated ValueThis is the price Wahi expects this property to sell for.
The calculation is powered by our Instant Home Value Estimate, which uses current market and property price trends to estimate your home’s value with a 90% accuracy rate.Not available
Price/Sqft$232/sqft
Est. Mortgage$1,889/mo
Maintenance fees$347/mo
Tax Amount (2024)$2,640/yr
Days On Market6 days
Description
This end-unit townhome offers incredible outdoor space with no direct neighbors on one side. Enjoy parking for 2 vehicles and a prime location just minutes to Simcoe Memorial Park, the fairgrounds, schools, trails, Lake Erie, the hospital, library, grocery stores, and more. Step inside to a bright and welcoming main floor featuring neutral ceramic and hardwood flooring. The open-concept living and dining area boasts a cozy gas fireplace with a stacked stone feature wall, seamlessly connecting to a modern kitchen with white cabinetry, stainless steel appliances, backsplash, and black accent faucet. Sliding glass doors with California shutters lead to a fully fenced backyard with a patio, BBQ area, and gated access to the yard space behind and to the side. Upstairs, you’ll find two spacious bedrooms, including a primary retreat, and an updated 3-piece bathroom with a sleek shower. The fully finished lower level offers versatile living with a rec room, office space, laundry room, and a bonus room that could serve as a bedroom. This home can easily be converted back to a 3-bedroom layout. Recent upgrades include new pot lights in the lower level, fresh paint throughout, and updated faucets in the kitchen and powder room. Move-in ready and perfectly located, this property is a must-see!
Property Details
Interior
Features
Lower Floor
Bedroom
4.04 x 3.61Family Room
5.08 x 5.11Exterior
Features
Parking
Garage spaces -
Garage type -
Total parking spaces 2
Property History
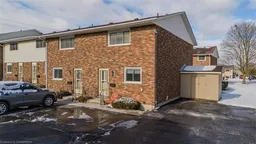 47
47