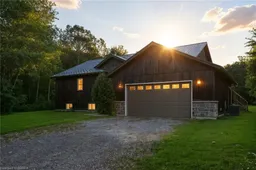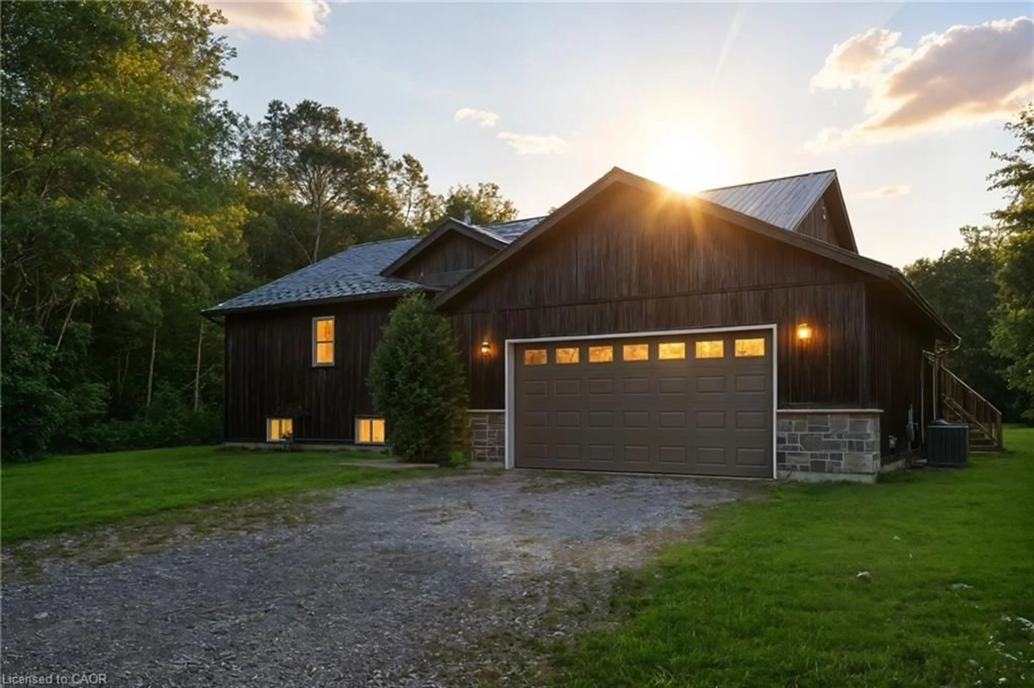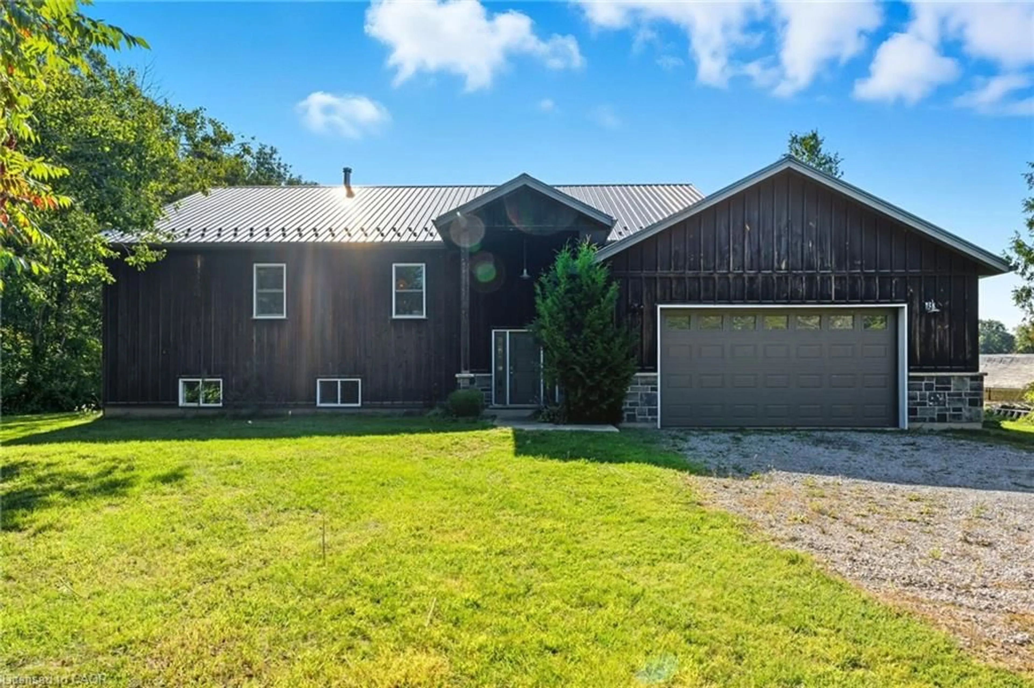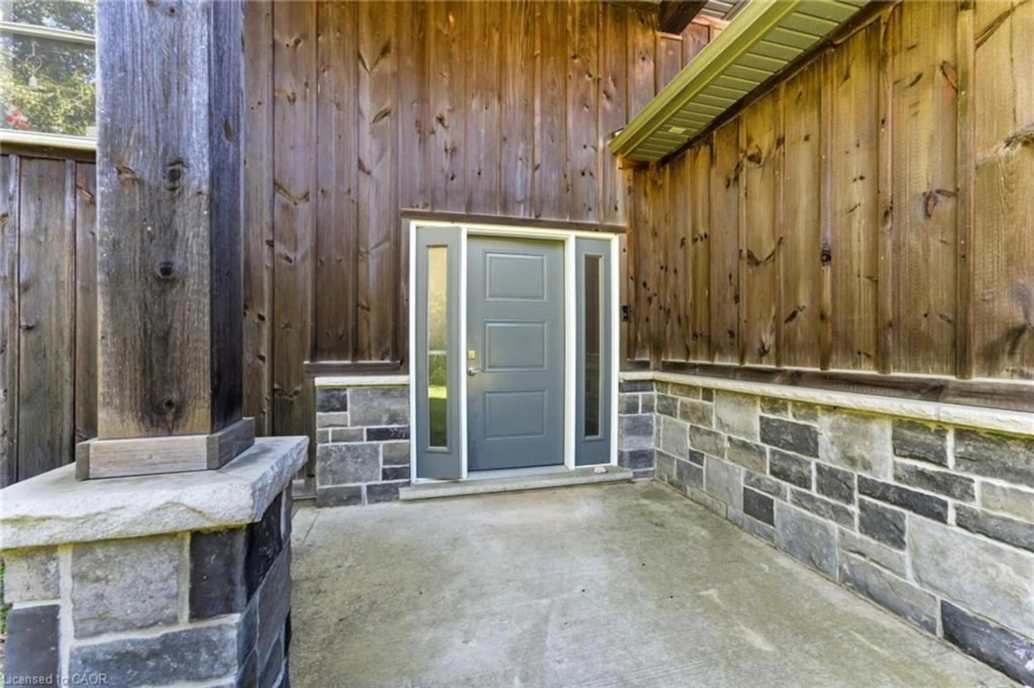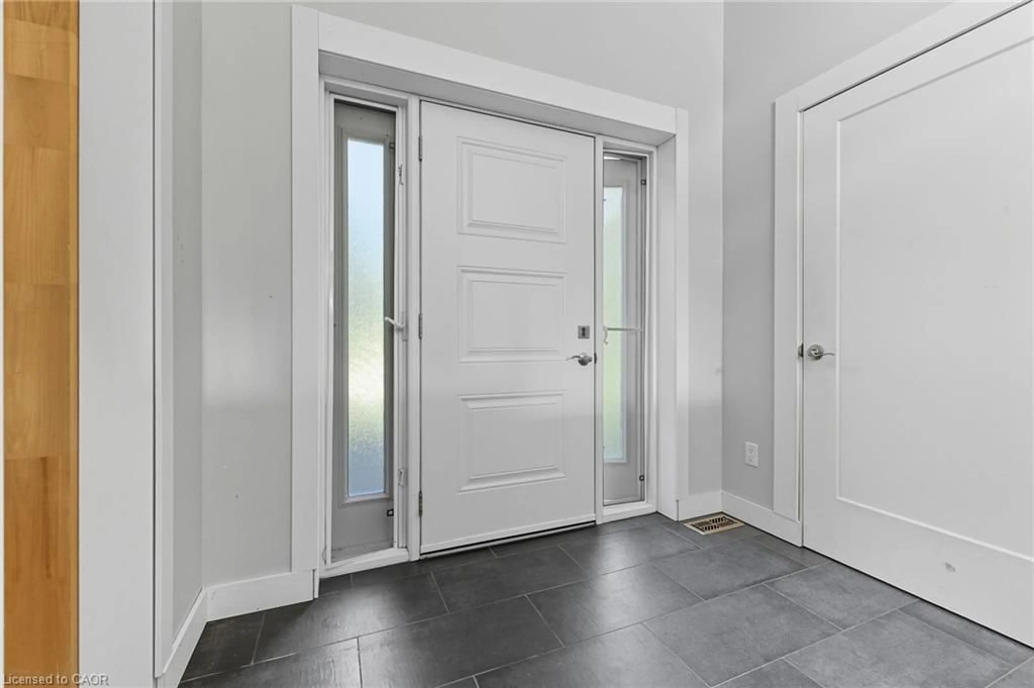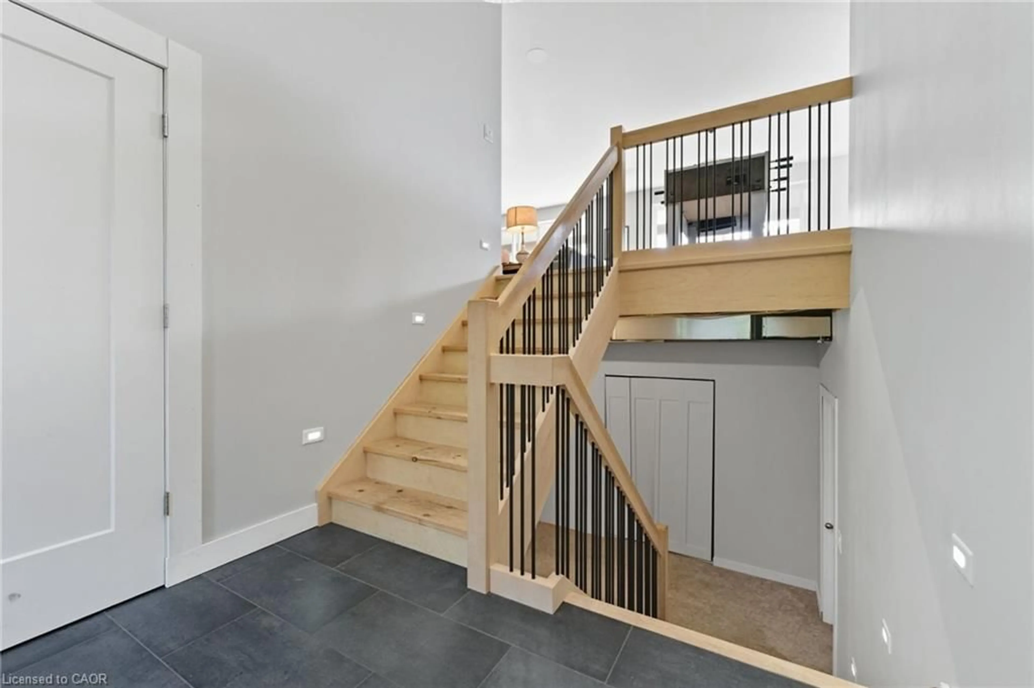126 Shorties Side Rd, Norfolk County, Ontario N4G 4G9
Contact us about this property
Highlights
Estimated valueThis is the price Wahi expects this property to sell for.
The calculation is powered by our Instant Home Value Estimate, which uses current market and property price trends to estimate your home’s value with a 90% accuracy rate.Not available
Price/Sqft$308/sqft
Monthly cost
Open Calculator
Description
Discover the perfect blend of privacy and entertaining with this exceptional country property with cottage vibes. 9 feet floor to ceiling concrete walls on both floors allows the space to feel expansive and open. This home offers a peaceful retreat with all the comforts of modern living. The custom built home features an open kitchen-dining-living space. The large windows frame the perfect nature scene from the backyard. The wood-burning fireplace creates the perfect ambiance for cozy nights amid the cold weather. Built-in speakers inside and out offers a way to change up the mood at any moment. Two sets of patio doors lead out to a spacious deck, complete with a space for a hot tub—ideal for enjoying the tranquil surroundings year-round. Down the hall, you'll find a generously sized primary bedroom with a luxurious 5-piece ensuite, along with a second bedroom and a 4-piece main bathroom. The lower level offers nearly finished additional living space, including a third bedroom, a 4-piece bathroom, and a large recreational room—perfect for a home theatre, games room, or family space. Outside, the private lot is framed by mature trees, offering both shade and seclusion. There is ample yard space to entertain, play, and throw the best get-togethers.
Property Details
Interior
Features
Main Floor
Bedroom Primary
14 x 13ensuite / walk-in closet
Bedroom
12 x 10.08Bathroom
0 x 04-Piece
Kitchen
13 x 12Exterior
Features
Parking
Garage spaces 2
Garage type -
Other parking spaces 8
Total parking spaces 10
Property History
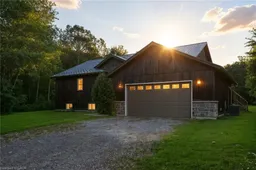 33
33