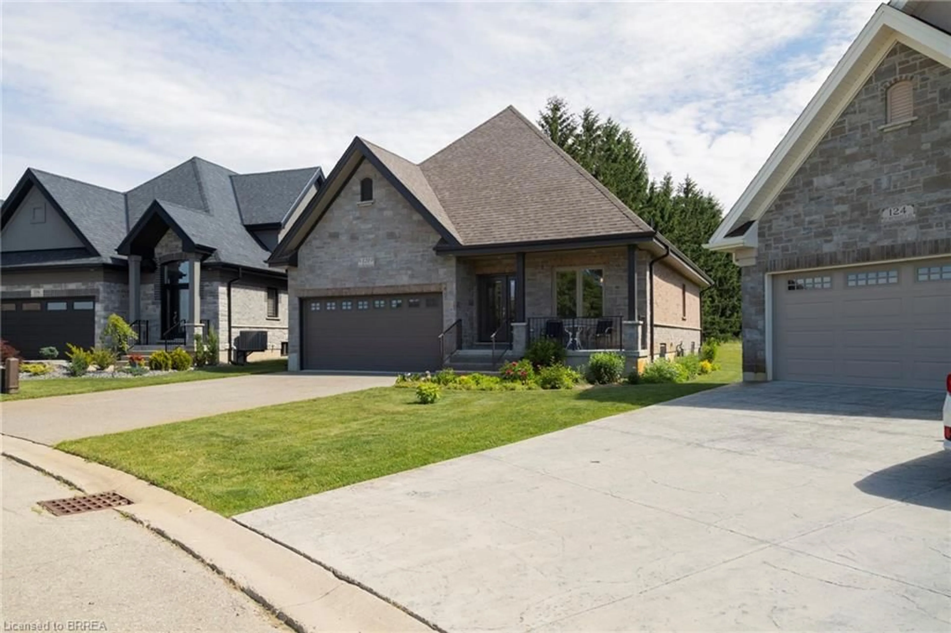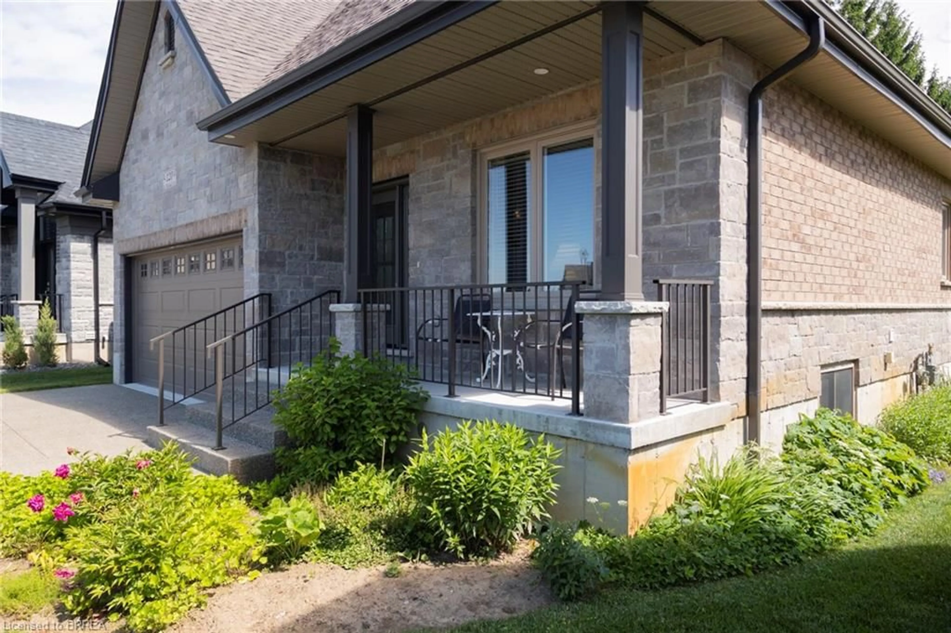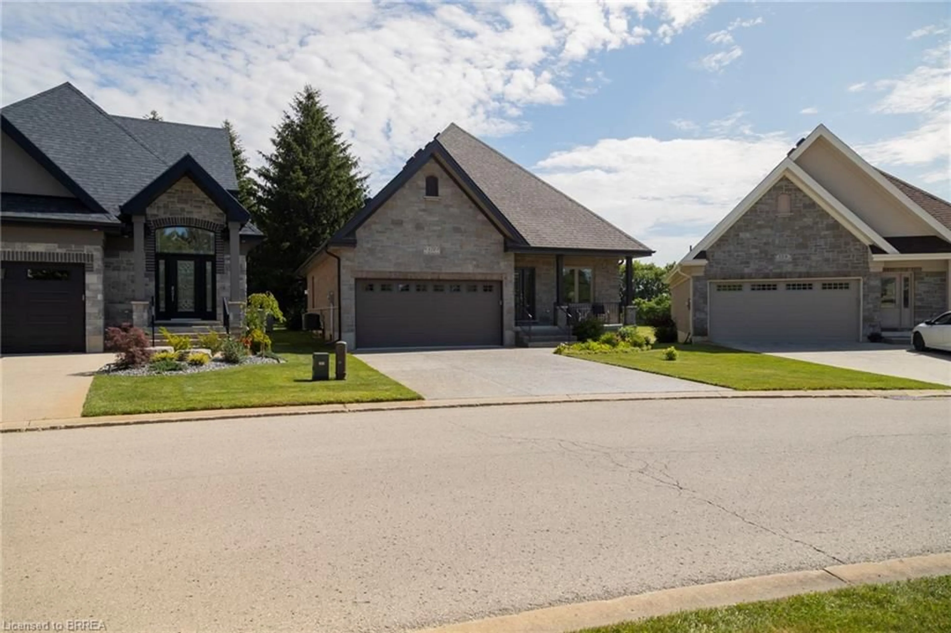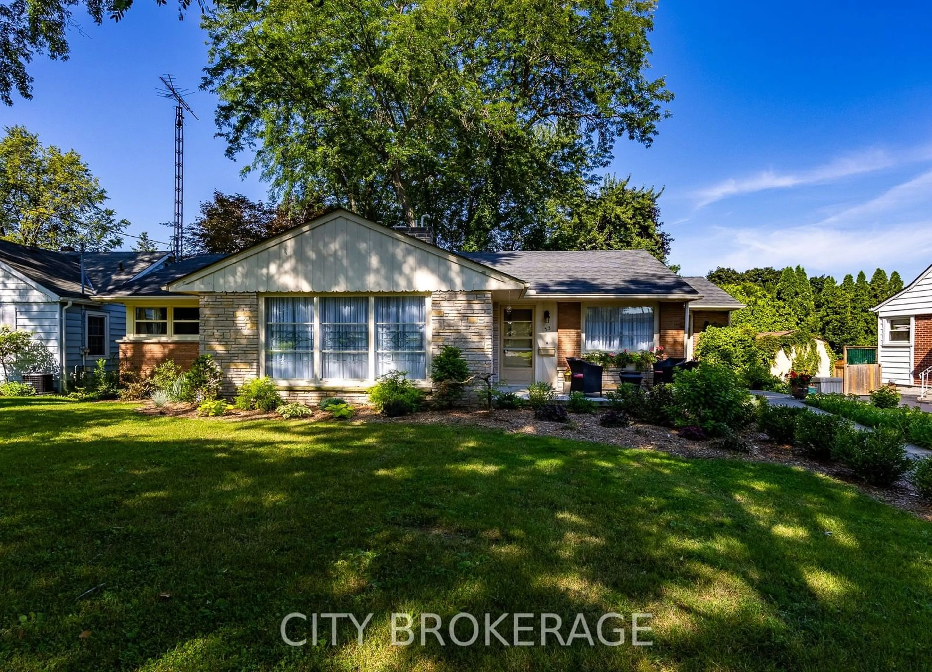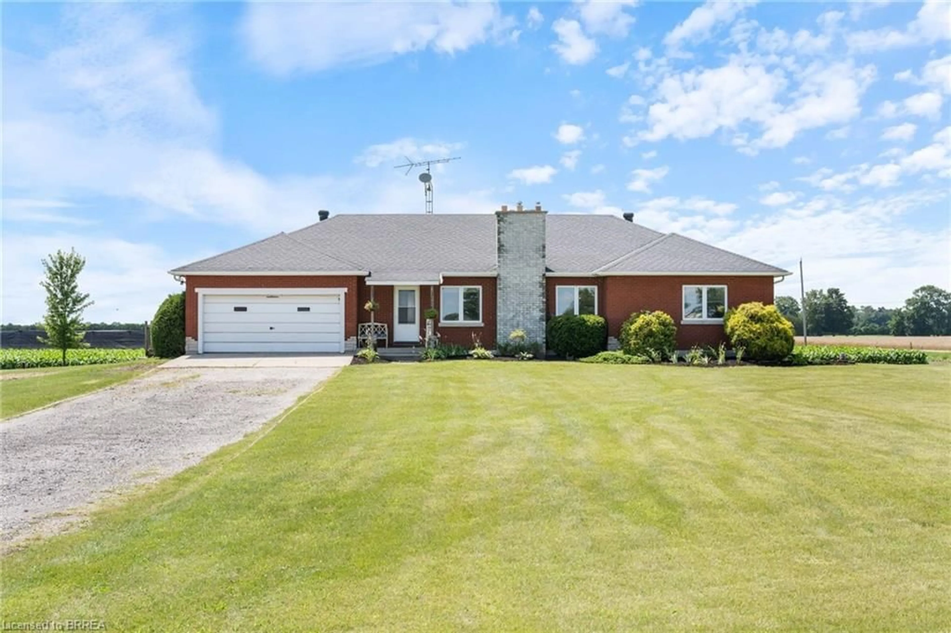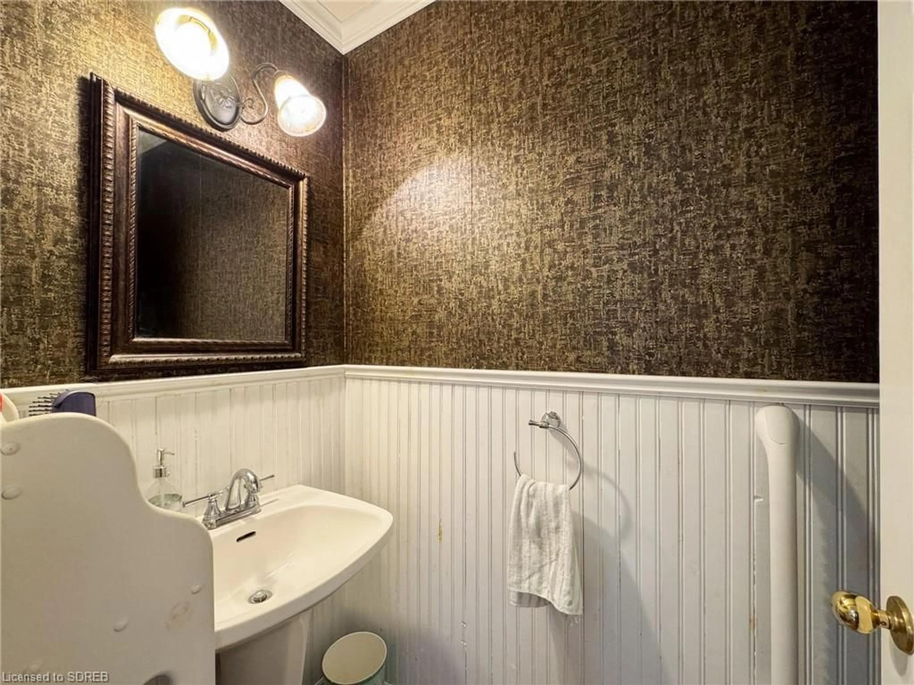120 St Michaels St, Delhi, Ontario N4B 0A3
Contact us about this property
Highlights
Estimated ValueThis is the price Wahi expects this property to sell for.
The calculation is powered by our Instant Home Value Estimate, which uses current market and property price trends to estimate your home’s value with a 90% accuracy rate.$756,000*
Price/Sqft$312/sqft
Days On Market8 days
Est. Mortgage$3,221/mth
Tax Amount (2023)$5,873/yr
Description
Welcome to 120 St. Michaels Street, Delhi, a stunning custom-built, main floor living bungalow in Norfolk Fairway Estates. Boasting 2,400 sq ft of finished living space with a fully finished basement and two gas fireplaces. The open concept kitchen/dining/living room is the heart of the home with the kitchen being a cooks dream with ample storage and counter space and stainless-steel appliances (included). The centrepiece gas fireplace helps set the ambiance and large windows allow ample natural lighting. The spacious Primary Suite features views to the backyard, as well as a walk-in closet and a three-piece ensuite. Another large bedroom, currently used as an office, and two-piece bath finish off the main level. The fully finished basement is equipped with another fireplace and a bright and spacious bedroom. Here you will also find the 3rd bath in the home. The double wide, exposed aggregate concrete driveway can park two large vehicles, and the double car attached garage with inside entry is great for storage or even a couple more cars. The covered rear patio is the perfect place to relax and unwind. 120 St. Michaels is a beautiful & spacious, yet welcoming home and available with immediate closing. Book your private viewing today. Monthly common elements condo fees are $195.
Property Details
Interior
Features
Main Floor
Laundry
3.28 x 2.01Bathroom
2-Piece
Living Room
4.62 x 3.71Fireplace
Eat-in Kitchen
4.34 x 2.95Exterior
Features
Parking
Garage spaces 2
Garage type -
Other parking spaces 4
Total parking spaces 6
Property History
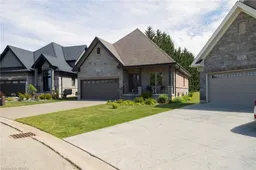 22
22
