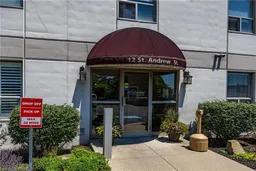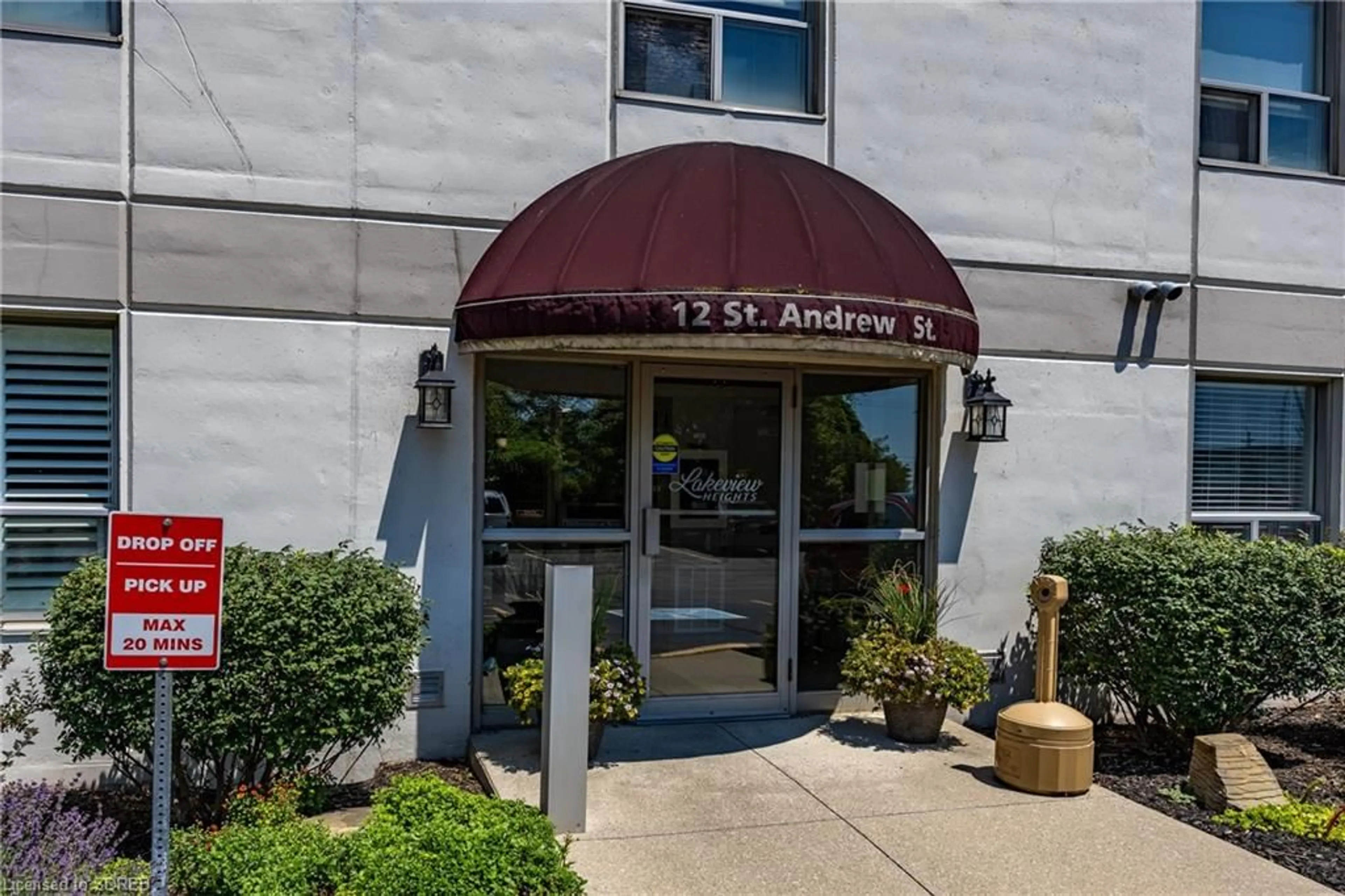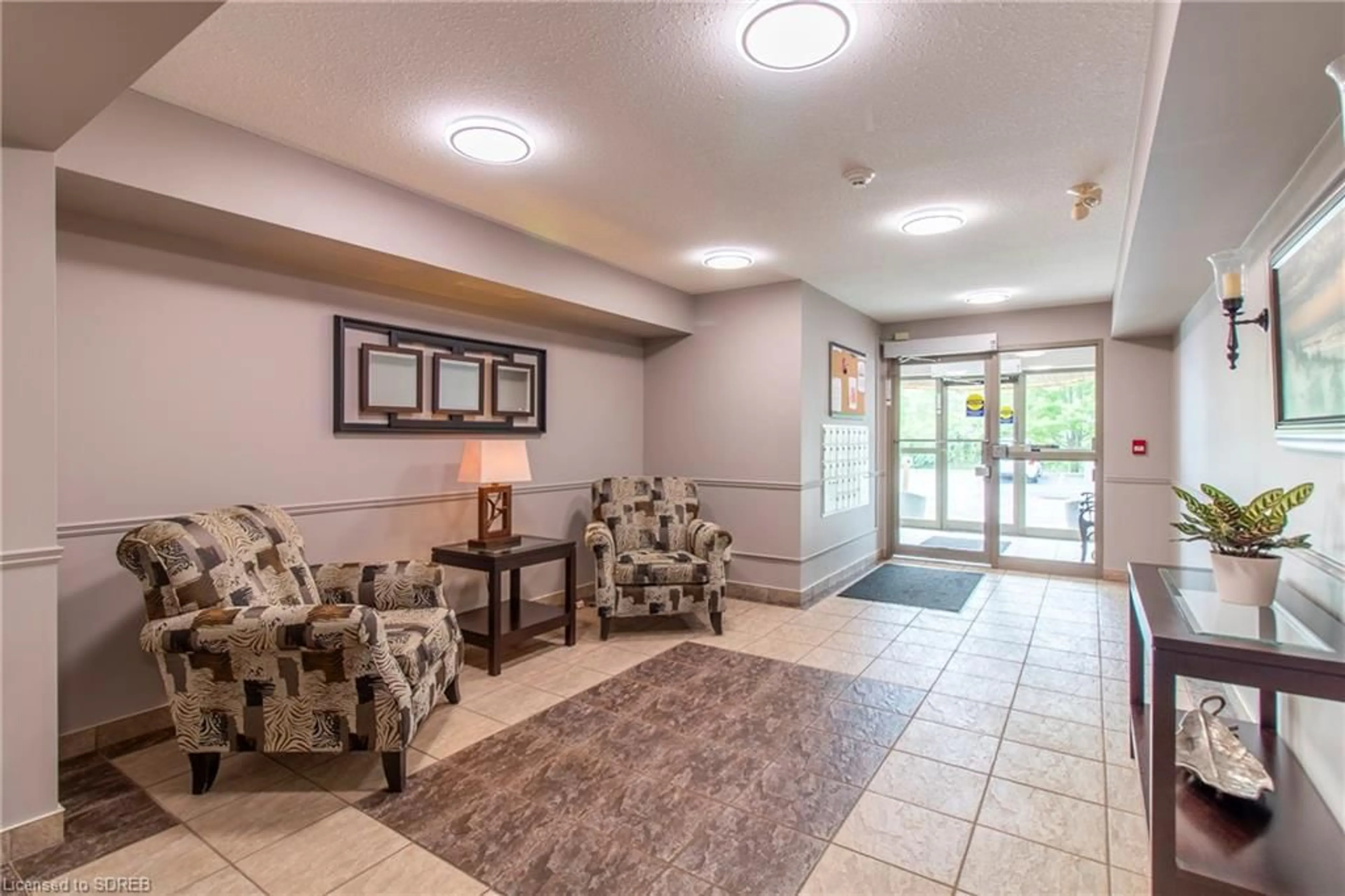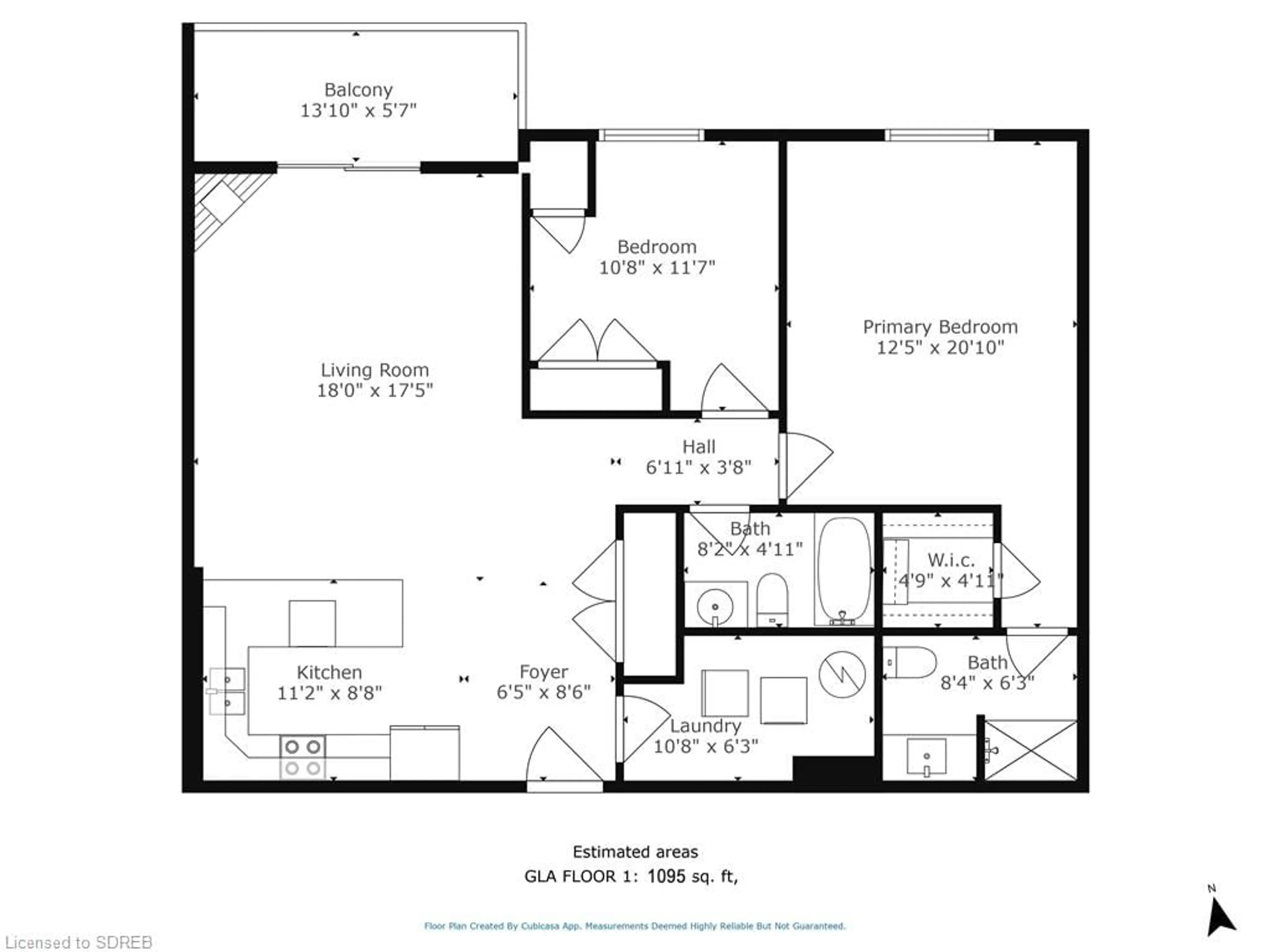12 St Andrew St #107, Port Dover, Ontario N0A 1N1
Contact us about this property
Highlights
Estimated ValueThis is the price Wahi expects this property to sell for.
The calculation is powered by our Instant Home Value Estimate, which uses current market and property price trends to estimate your home’s value with a 90% accuracy rate.$565,000*
Price/Sqft$473/sqft
Days On Market11 days
Est. Mortgage$2,229/mth
Maintenance fees$581/mth
Tax Amount (2024)$2,880/yr
Description
This 1,090 sq ft 2 bed 2 bath unit is the most spacious floorplan in the building and is completely renovated. No expense was spared to create this comfortable modern home.Freshly painted, bright white cabinets, granite counters, undermount sinks, vinyl plank flooring, and 12”x24” tiles in the bathrooms, new lighting and more. The large balcony extends your living space and has beautiful treed east views, a gorgeous spot for your morning coffee. This unit comes with ensuite laundry/storage, a dedicated parking space and dedicated locker. Water is included in your low maintenance fees. The building is professionally managed and beautifully maintained. Located in the heart of Port Dover, you will be within walking distance to the river, beach, shops, restaurants, LCBO, beer store and the theatre. This spotless move in ready home is the one you have been waiting for. Book your private showing today.
Property Details
Interior
Features
Main Floor
Foyer
2.59 x 1.96Kitchen
2.64 x 3.40Living Room/Dining Room
5.31 x 5.49Bedroom
3.53 x 3.25Exterior
Features
Parking
Garage spaces -
Garage type -
Total parking spaces 1
Condo Details
Amenities
Elevator(s), Fitness Center, Game Room, Party Room, Parking
Inclusions
Property History
 33
33


